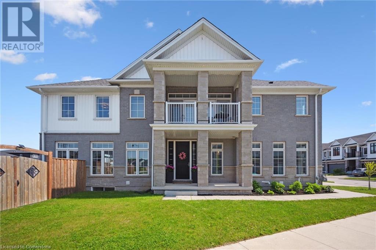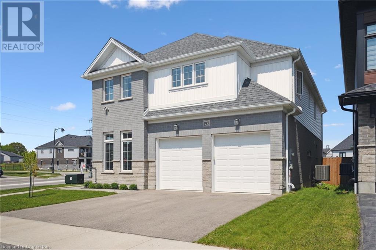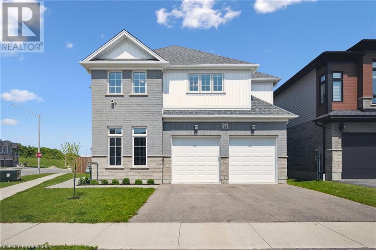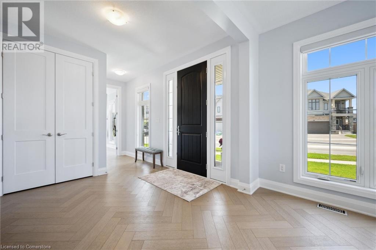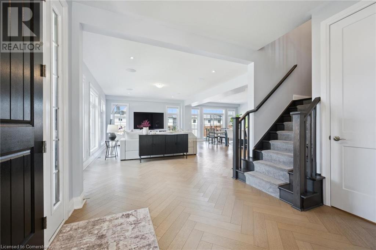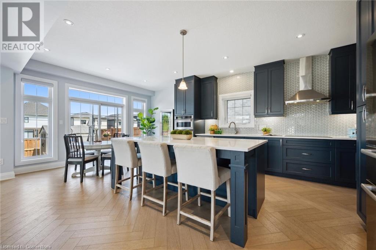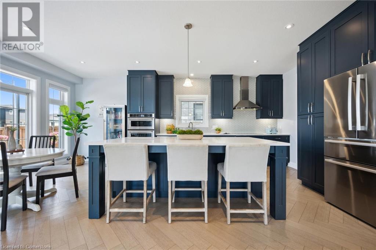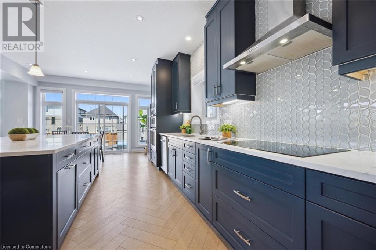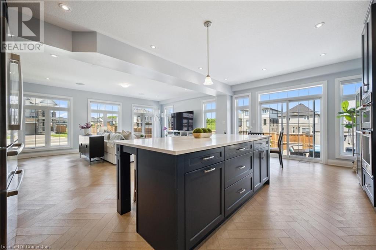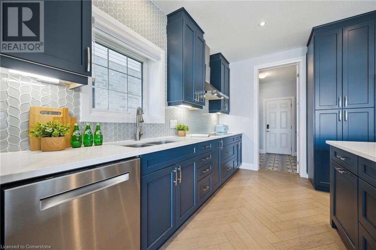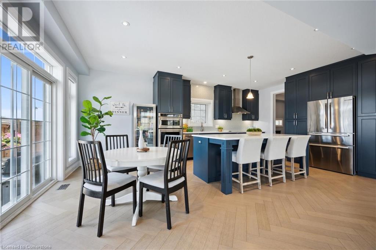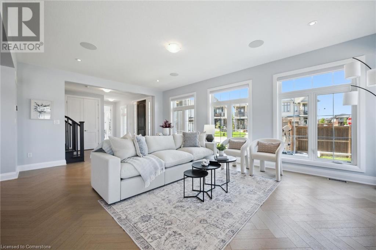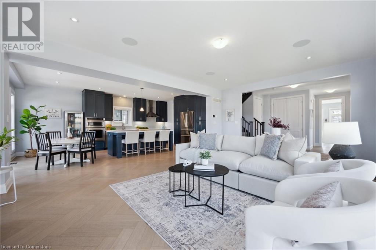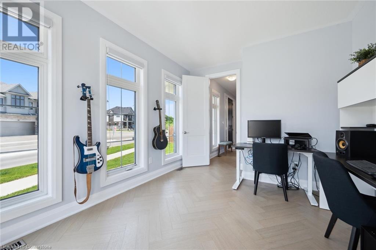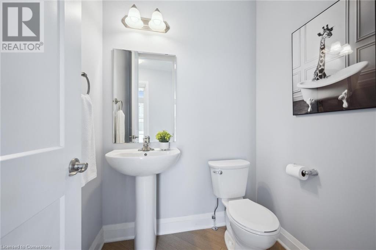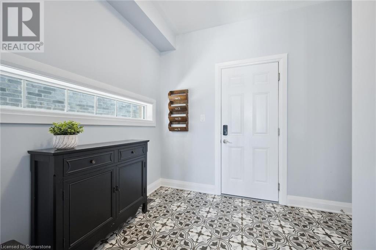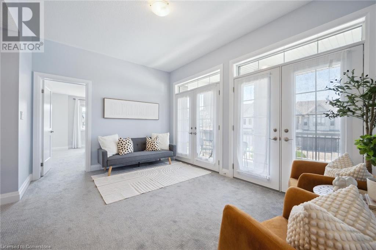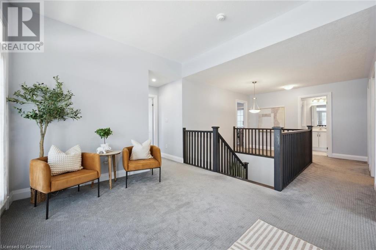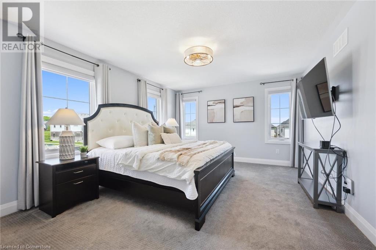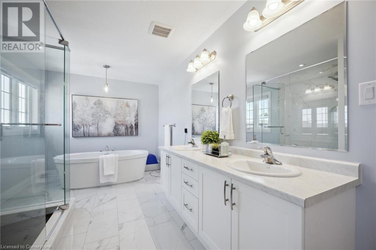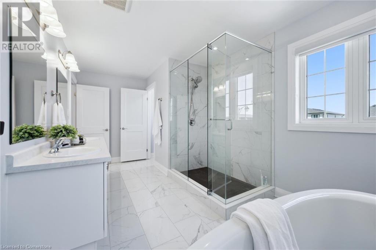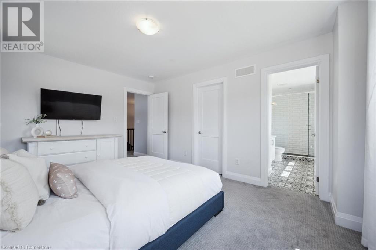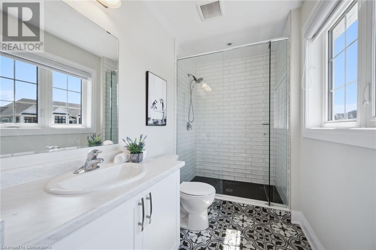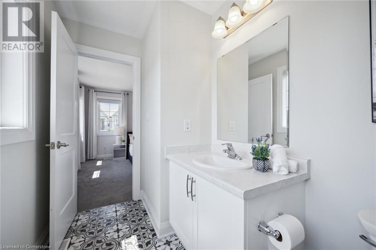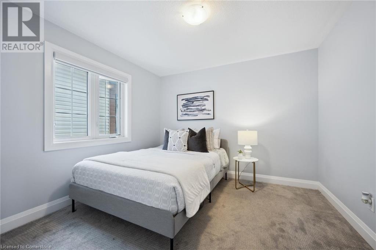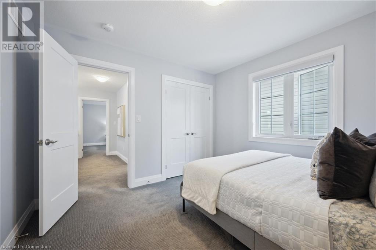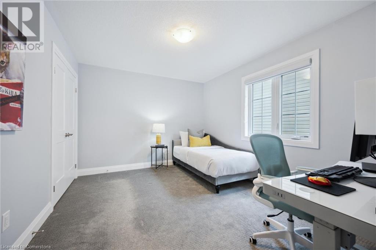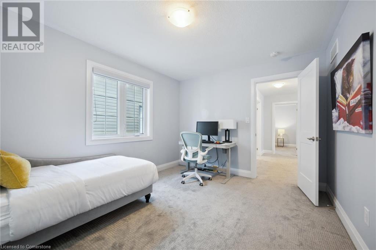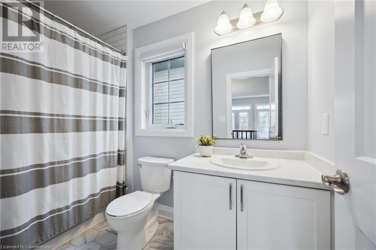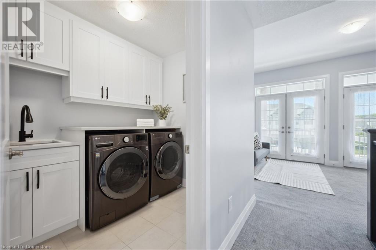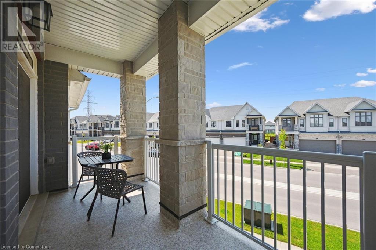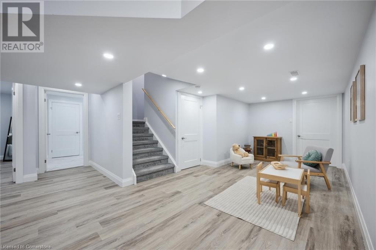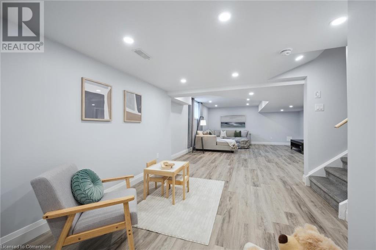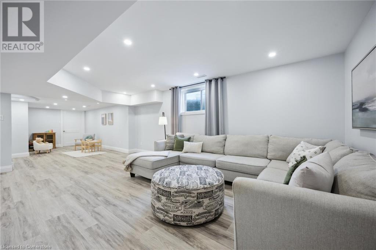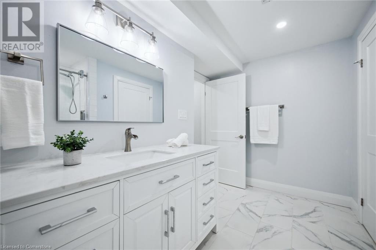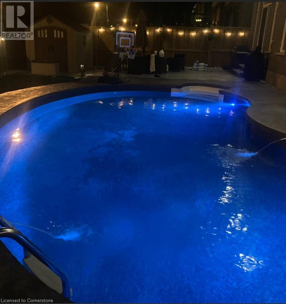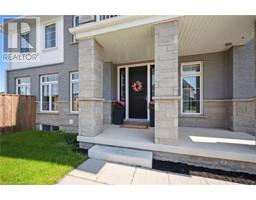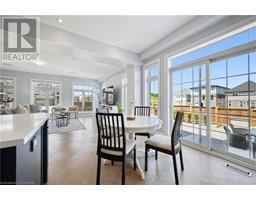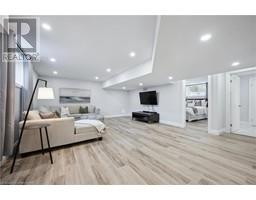192 FOAMFLOWER Place, Waterloo, Ontario, N2V0G9
$1,399,000
MLS® 40736910
Home > Waterloo > 192 FOAMFLOWER Place
5 Beds
5 Baths
192 FOAMFLOWER Place, Waterloo, Ontario, N2V0G9
$1,399,000
5 Beds 5 Baths
PROPERTY INFORMATION:
Welcome to 192 Foamflower Place, a stunning blend of space, style, and modern convenience. Built in 2021, this impressive all-brick two-storey home offers 5 bedrooms, 5 bathrooms, and over 4,100 sq. ft. of beautifully finished living space, perfect for growing families or those who love to entertain. Step into the grand foyer, where the spacious entryway sets the tone for the open-concept, carpet-free main floor. The expansive family room seamlessly flows into a stylish kitchen featuring dark blue accent cabinetry, a large centre island, and remote-controlled electronic blinds throughout. The sun-filled breakfast area opens to sliding doors leading to a professionally landscaped yard, complete with a fully fenced patio and saltwater poolâa private retreat for those hot summer days. Next to the kitchen is a stylish and functional mudroom with access to the double garage, equipped with an EV charger. A 2-piece powder room and a flexible front room ideal for a home office, hobby space, or playroom complete the main floor. Up the elegant wood staircase, the second floor offers four generously sized bedrooms. One of the bedrooms includes its own private ensuite bathroom, ideal for guests or older children. Two additional bedrooms share a full bathroom, offering practical comfort for siblings or family members. The primary suite is a true retreat, with plenty of space for a king-size bed and furniture, a walk-in closet, and a luxurious 5-piece ensuite. This level also features a bright open den with French doors leading to a private upper balcony, and a convenient second-floor laundry room to simplify your daily routine. The fully finished basement expands your living space with a massive rec room, a fifth bedroom or additional flex room, another full bathroom, and a large utility and storage area. From top to bottom, 192 Foamflower Place delivers premium finishes, thoughtful design, and a location thatâs close to everything making it the perfect place to call home. (id:53732)
BUILDING FEATURES:
Style:
Detached
Foundation Type:
Poured Concrete
Building Type:
House
Basement Development:
Finished
Basement Type:
Full (Finished)
Exterior Finish:
Brick Veneer, Vinyl siding
Floor Space:
4142 sqft
Heating Type:
Forced air
Heating Fuel:
Natural gas
Cooling Type:
Central air conditioning
Appliances:
Dishwasher, Dryer, Oven - Built-In, Refrigerator, Stove, Water softener, Washer, Microwave Built-in
Fire Protection:
Smoke Detectors
PROPERTY FEATURES:
Bedrooms:
5
Bathrooms:
5
Lot Frontage:
26 ft
Structure Type:
Shed
Half Bathrooms:
1
Amenities Nearby:
Park, Public Transit, Schools
Zoning:
R6-S
Community Features:
School Bus
Sewer:
Municipal sewage system
Parking Type:
Attached Garage
Features:
Corner Site, Paved driveway, Sump Pump, Automatic Garage Door Opener
ROOMS:
Primary Bedroom:
Second level 12'6'' x 17'9''
Laundry room:
Second level 7'3'' x 6'1''
Family room:
Second level 10'11'' x 14'9''
Bedroom:
Second level 10'5'' x 13'0''
Bedroom:
Second level 10'10'' x 11'0''
Bedroom:
Second level 11'6'' x 14'6''
Full bathroom:
Second level Measurements not available
4pc Bathroom:
Second level Measurements not available
3pc Bathroom:
Second level Measurements not available
Utility room:
Basement 10'3'' x 14'10''
Recreation room:
Basement 18'7'' x 35'8''
3pc Bathroom:
Basement Measurements not available
Bedroom:
Basement 11'11'' x 16'9''
Office:
Main level 10'8'' x 14'6''
Mud room:
Main level 9'5'' x 7'9''
Living room:
Main level 14'7'' x 21'10''
Kitchen:
Main level 15'0'' x 21'10''
Foyer:
Main level 10'6'' x 14'11''
2pc Bathroom:
Main level Measurements not available


