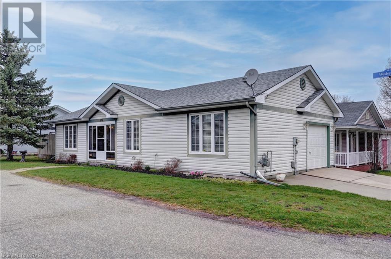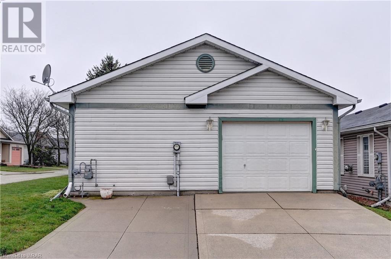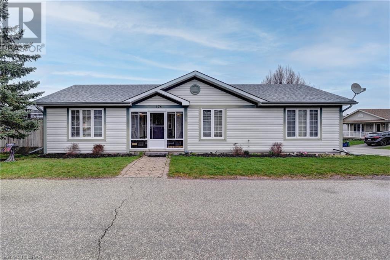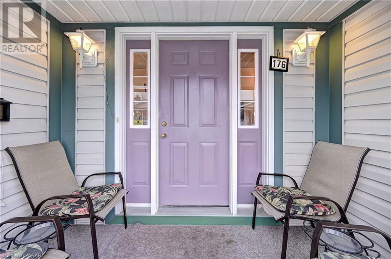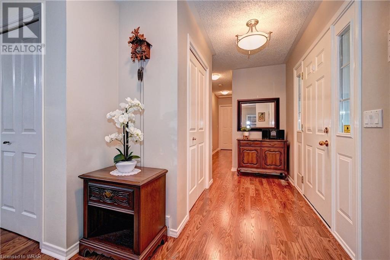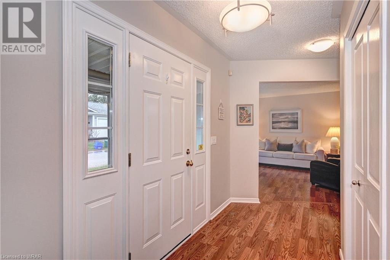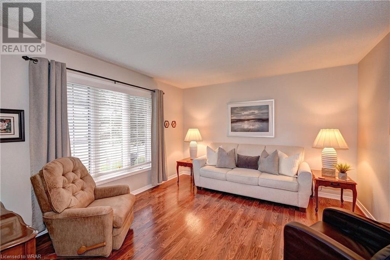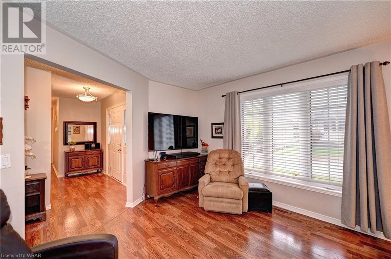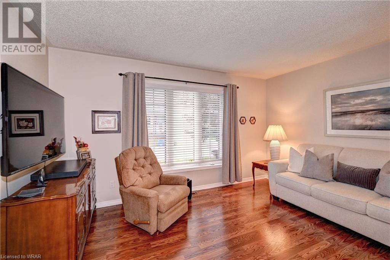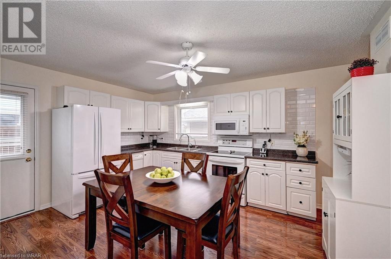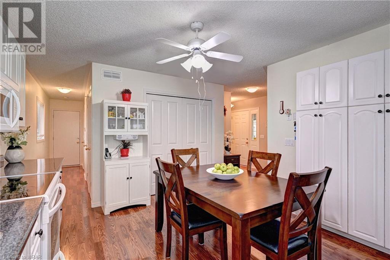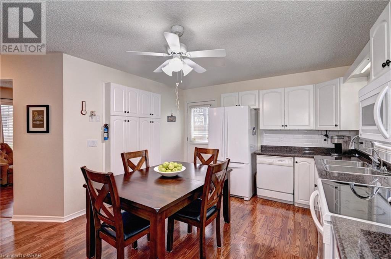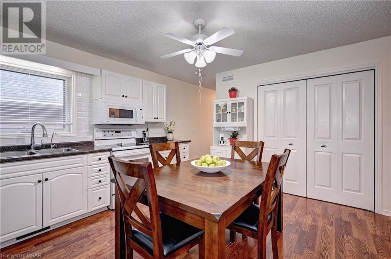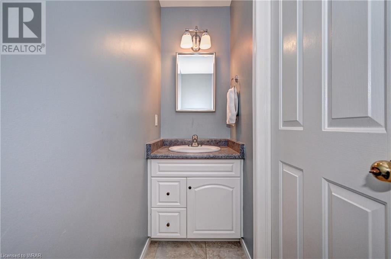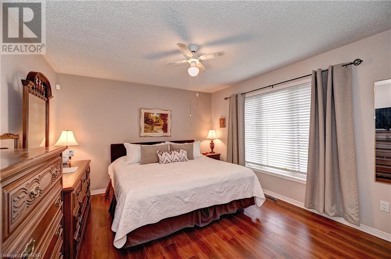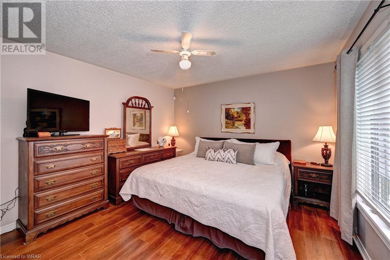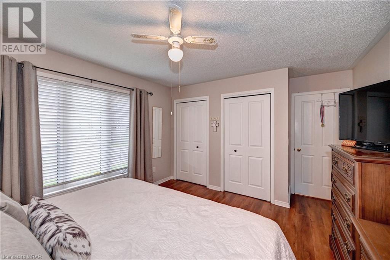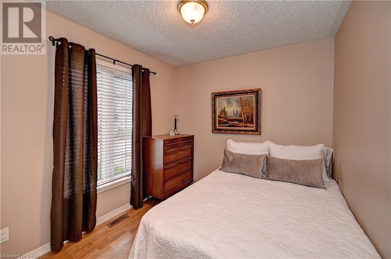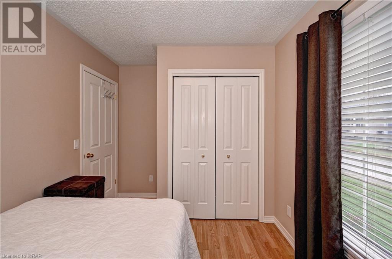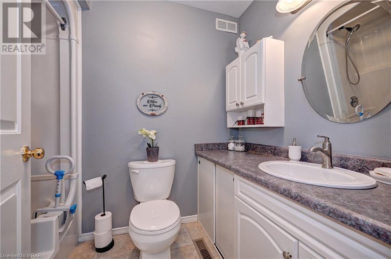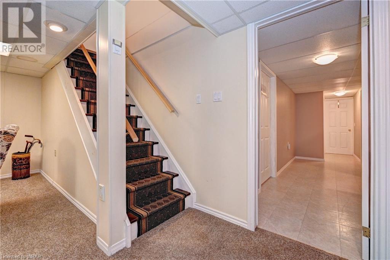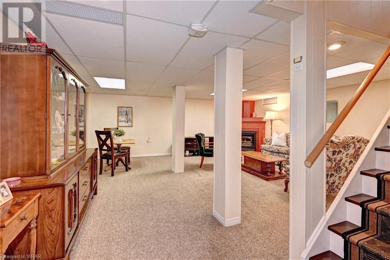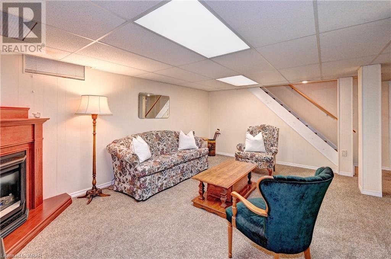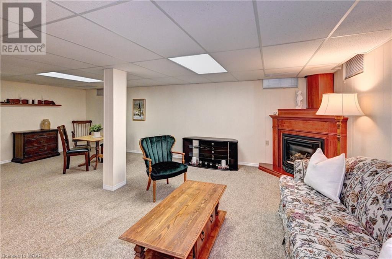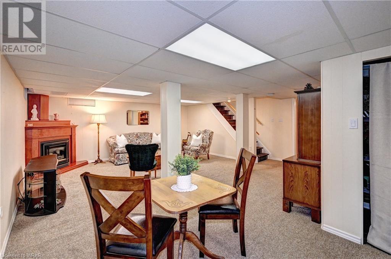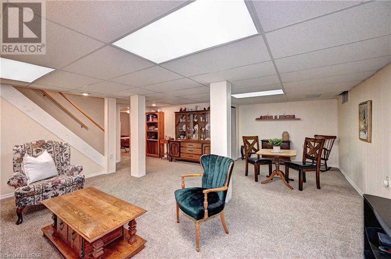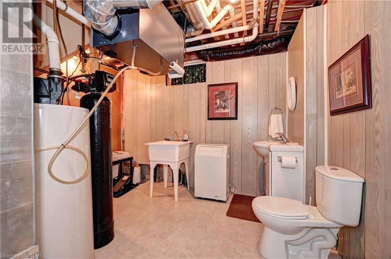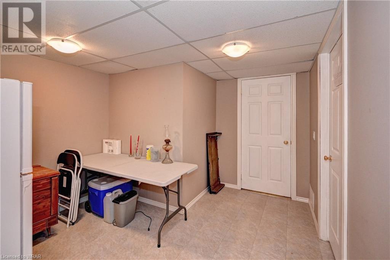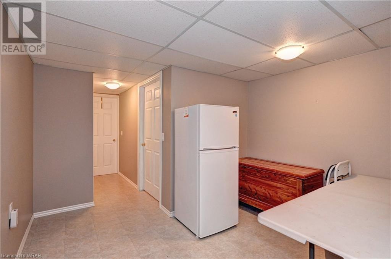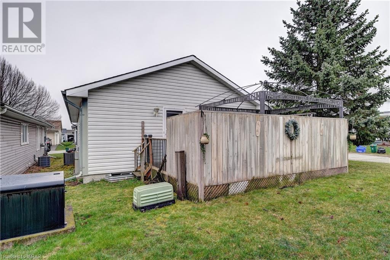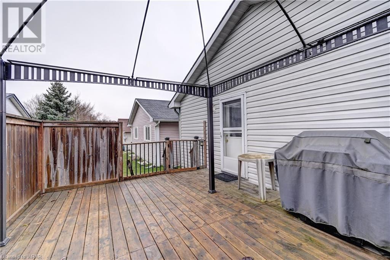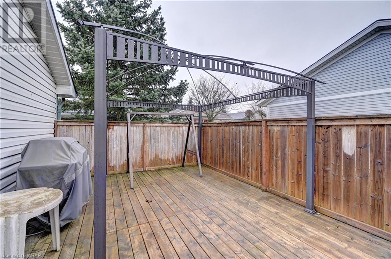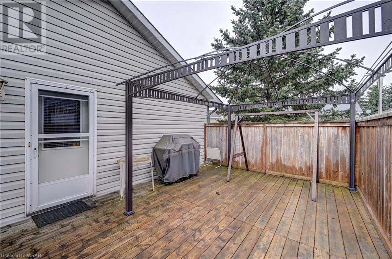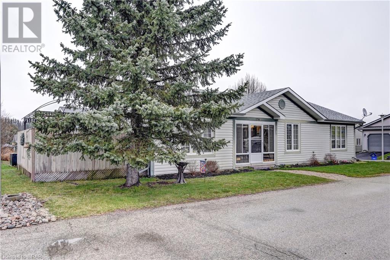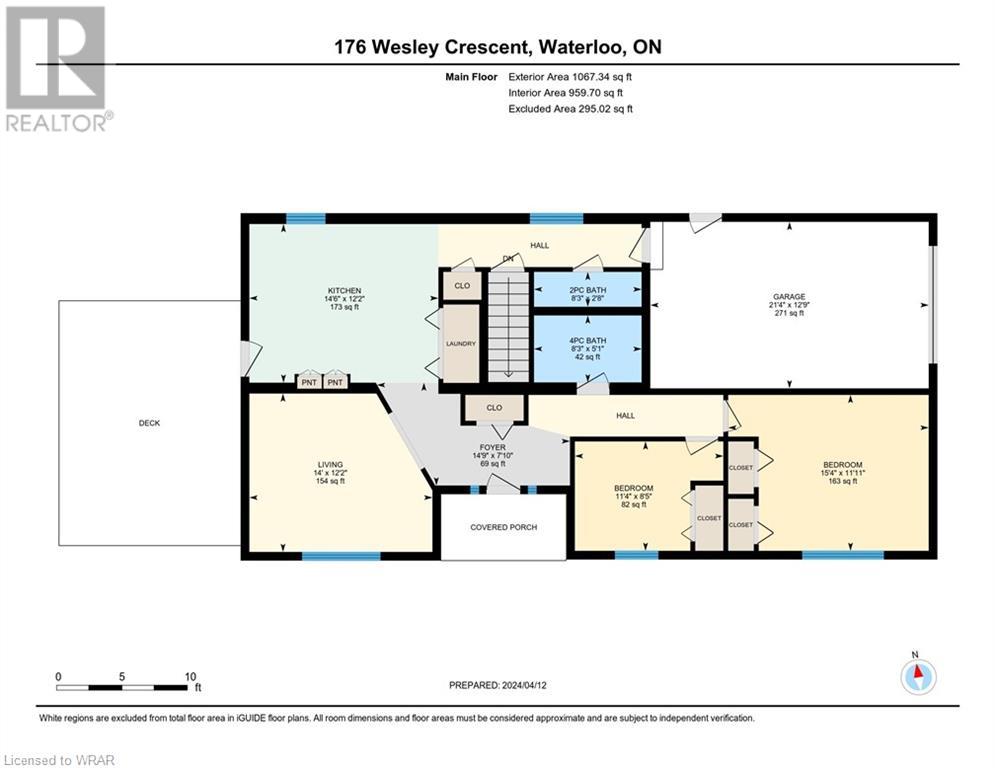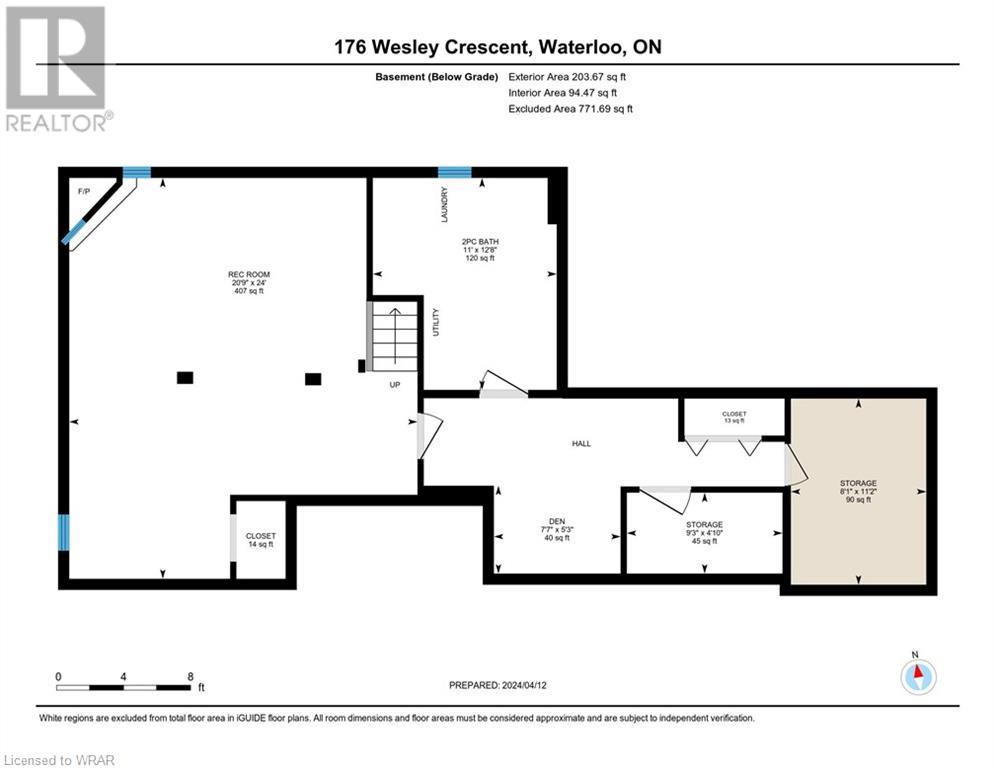176 WESLEY Crescent, Waterloo, Ontario, N2J4G8
$599,900
MLS® 40571911
Home > Waterloo > 176 WESLEY Crescent
2 Beds
3 Baths
176 WESLEY Crescent, Waterloo, Ontario, N2J4G8
$599,900
2 Beds 3 Baths
PROPERTY INFORMATION:
Lovely bungalow located in the quiet, sought after community of Martin Grove Village. This well maintained, 55+ adult living community, is the perfect place to retire. Upon entry youâll be greeted by a large foyer and neutral décor. The bright white eat -in-kitchen has ample counter space, a large wall pantry, and a convenient walkout to the side deck and gazebo. The main floor 4-piece bath offers a functional cutout tub for easy entry and exit. The fully finished basement is the prefect space for entertaining; with a large L-shaped rec room, a 2-piece bath, gas fireplace, and plenty of storage. Additional features include: main floor laundry, double wide concrete driveway, and updated furnace and a/c (2020). Prime location, minutes to St. Jacobs Farmers Market, Highway 85, restaurants, and shopping. This home is truly a must see! (id:53732)
BUILDING FEATURES:
Style:
Detached
Foundation Type:
Poured Concrete
Building Type:
House
Basement Development:
Finished
Basement Type:
Full (Finished)
Exterior Finish:
Vinyl siding
Floor Space:
1838.0000
Heating Type:
Forced air
Heating Fuel:
Natural gas
Cooling Type:
Central air conditioning
Appliances:
Dishwasher, Dryer, Refrigerator, Stove, Water softener, Washer
PROPERTY FEATURES:
Bedrooms:
2
Bathrooms:
3
Lot Frontage:
Array
Half Bathrooms:
2
Zoning:
R1
Sewer:
Septic System
Parking Type:
Attached Garage
Features:
Automatic Garage Door Opener
ROOMS:
2pc Bathroom:
Basement Measurements not available
Den:
Basement 5'3'' x 7'7''
Recreation room:
Basement 24'0'' x 20'9''
Laundry room:
Main level Measurements not available
2pc Bathroom:
Main level Measurements not available
4pc Bathroom:
Main level Measurements not available
Bedroom:
Main level 8'5'' x 11'4''
Primary Bedroom:
Main level 11'11'' x 15'4''
Eat in kitchen:
Main level 12'2'' x 14'6''
Living room:
Main level 14'0'' x 12'2''
Foyer:
Main level 14'9'' x 7'10''

