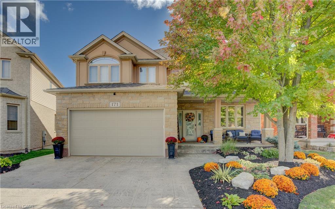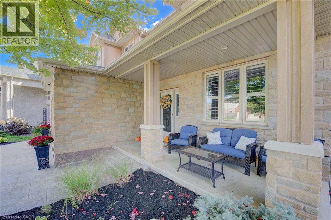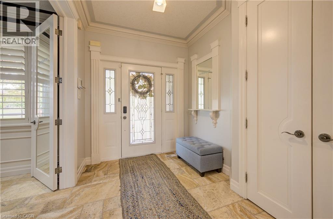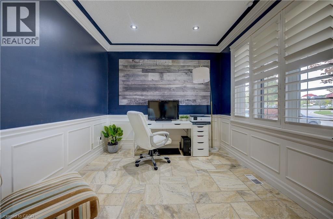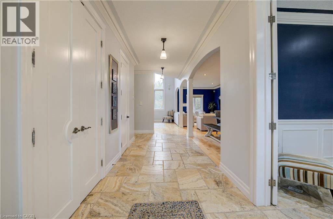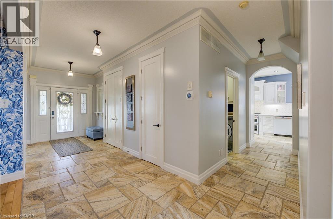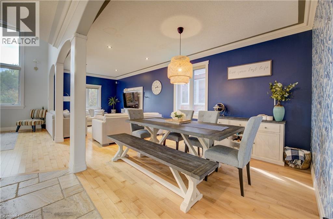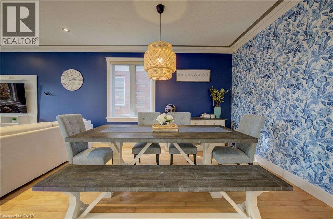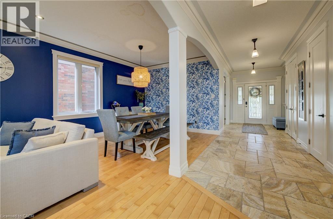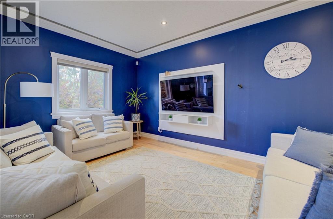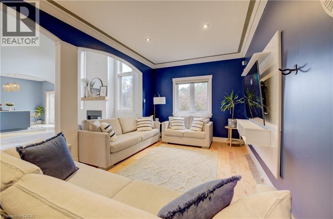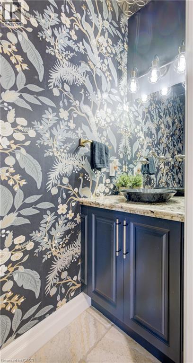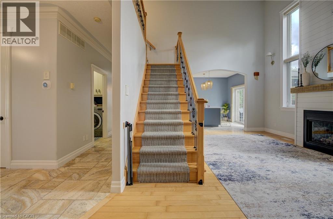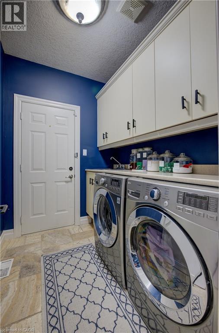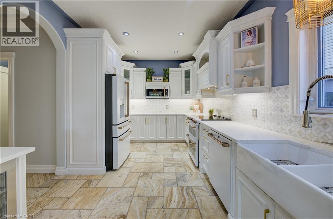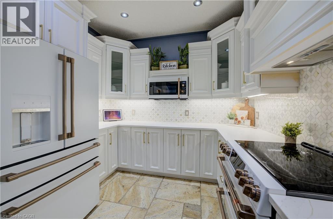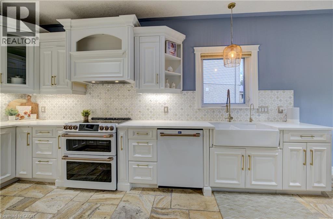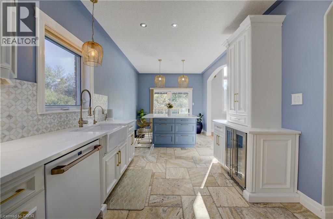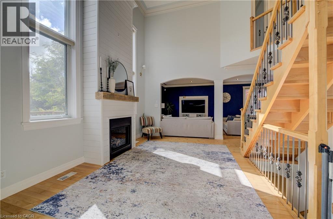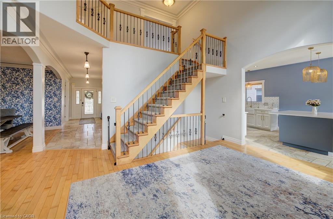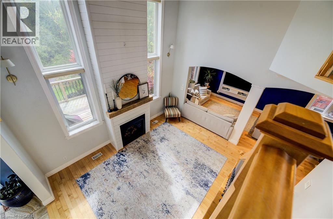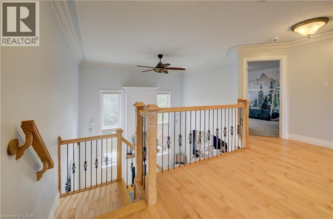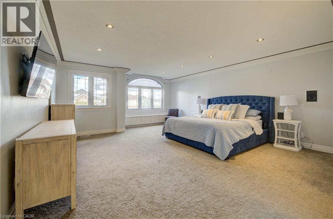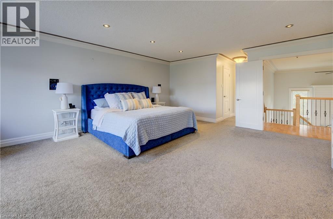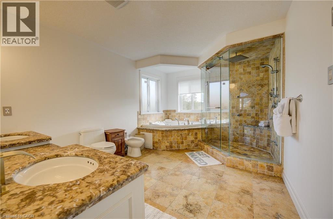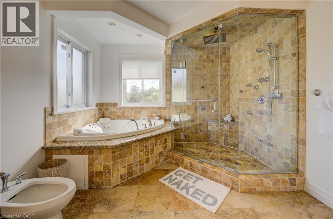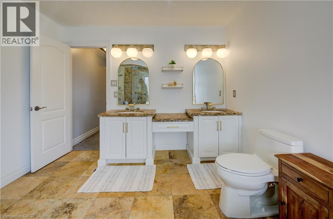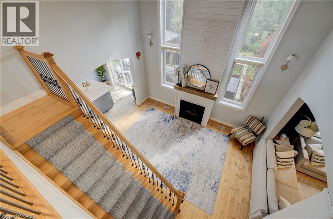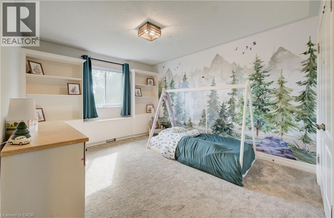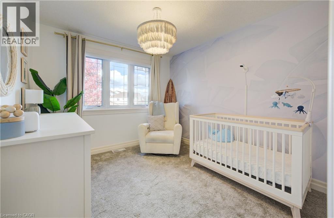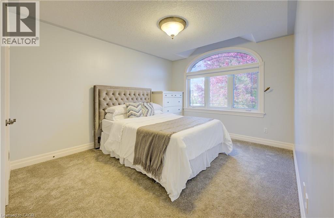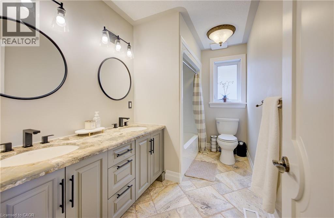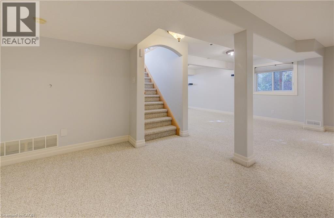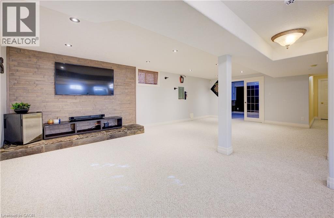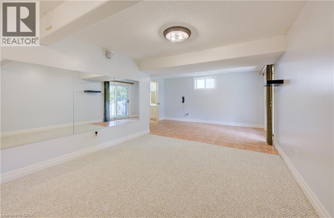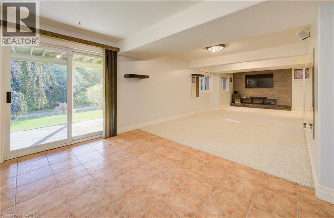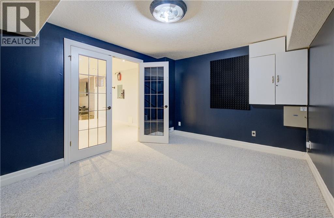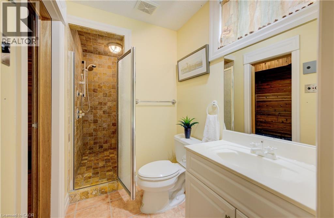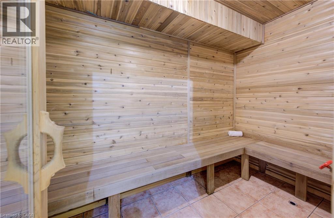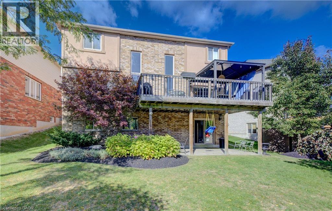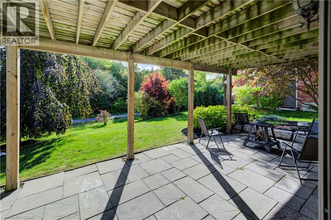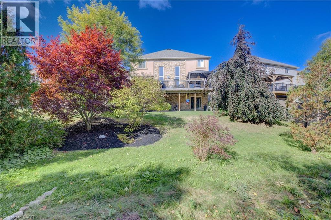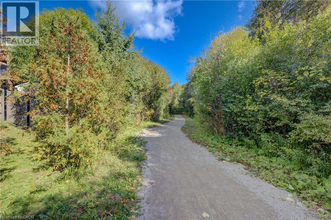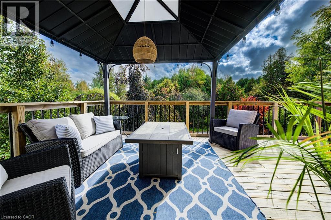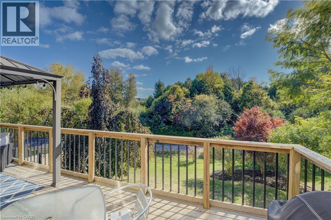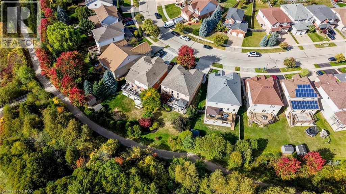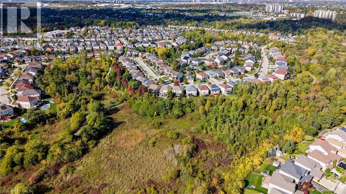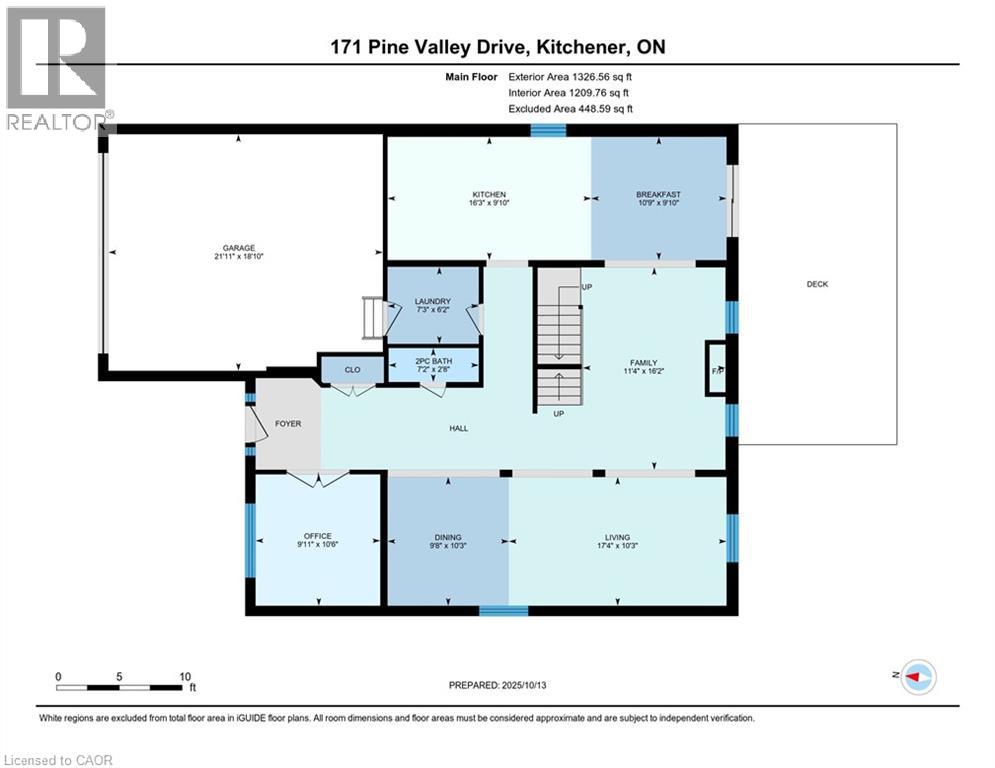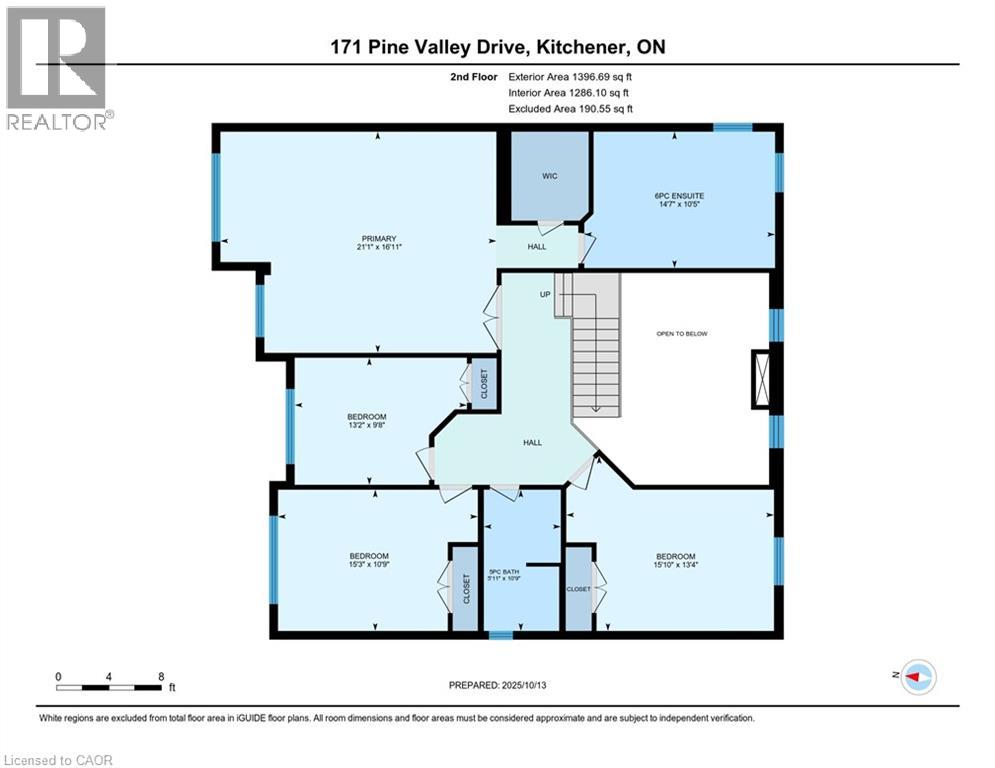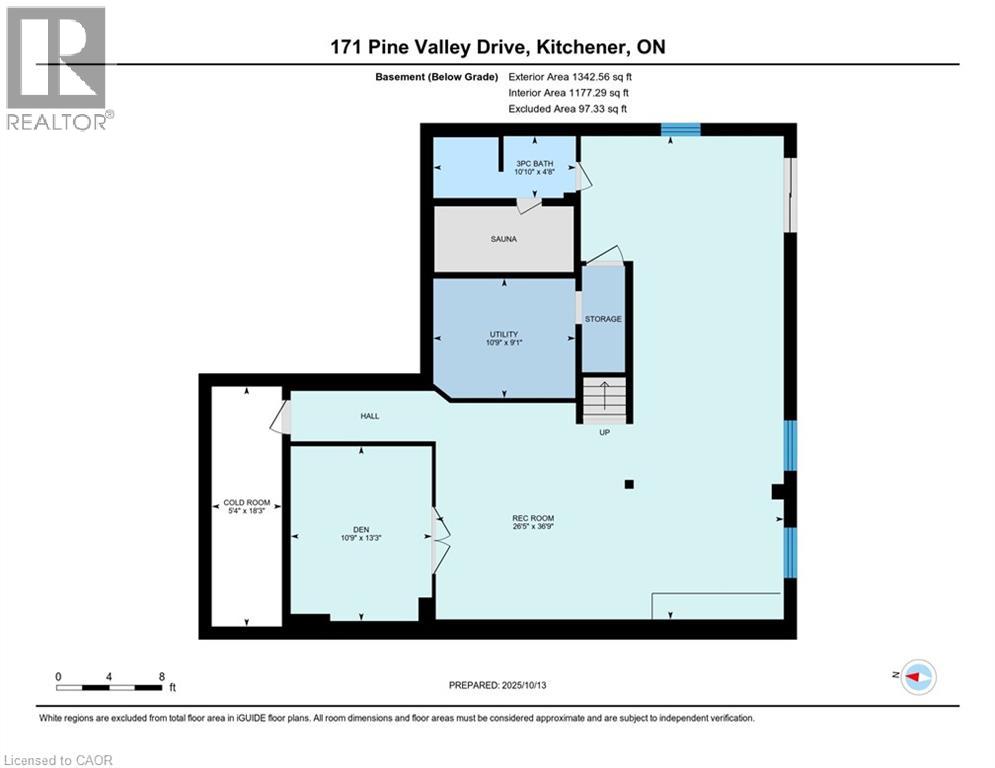171 PINE VALLEY Drive, Kitchener, Ontario, N2P2V8
$1,199,000
MLS® 40778572
Home > Kitchener > 171 PINE VALLEY Drive
4 Beds
4 Baths
171 PINE VALLEY Drive, Kitchener, Ontario, N2P2V8
$1,199,000
4 Beds 4 Baths
PROPERTY INFORMATION:
Welcome to this exceptional family residence in the highly sought-after Doon South community â where modern sophistication meets timeless comfort. Thoughtfully reimagined with meticulous attention to detail, this home offers a rare blend of luxury craftsmanship, designer upgrades, and serene natural surroundings. Step into the heart of the home â a chef-inspired kitchen (2023) featuring Samsung Café Series appliances, quartz countertops, a custom backsplash, and a showstopping oversized island. â designed for both gourmet cooking and stylish entertaining. The great room boasts 22-foot soaring ceilings with a dramatic 18-foot feature wall gas fireplace, creating an atmosphere of grandeur and warmth. The main level features 9-foot ceilings, enhancing the sense of openness and natural light throughout the living spaces. Solid maple hardwood floors, travertine tile, and solid wood 4-hinge doors further showcase the craftsmanship and quality finishes that define this home. Upstairs, retreat to an extremely spacious primary bedroom and ensuite, offering a true sanctuary with updated finishes, abundant natural light, and a spa-inspired atmosphere. Additional bedrooms feature new carpet and access to an updated secondary bathroom, providing comfort and style for the whole family. The fully finished walkout basement offers in-law suite capability, extending your living space with endless possibilities â ideal for multi-generational living, family gatherings, a home theatre, or a private gym. Step outside to a professionally landscaped yard framed by mature trees and west-facing views of lush green space and tranquil walking trails. Perfectly positioned just minutes from Highway 401, Conestoga College, and all major amenities, this home offers the ideal blend of luxury, location, and lifestyle. Experience the best of Doon South living â a quiet, family-friendly enclave where sophistication and nature meet. (id:53732)
BUILDING FEATURES:
Style:
Detached
Building Type:
House
Basement Development:
Finished
Basement Type:
Full (Finished)
Exterior Finish:
Brick, Stucco
Floor Space:
3901 sqft
Heating Type:
Forced air
Heating Fuel:
Natural gas
Cooling Type:
Central air conditioning
Appliances:
Central Vacuum, Dishwasher, Dryer, Refrigerator, Sauna, Stove, Water softener, Washer, Range - Gas, Microwave Built-in, Wine Fridge, Garage door opener
PROPERTY FEATURES:
Lot Depth:
136 ft
Bedrooms:
4
Bathrooms:
4
Lot Frontage:
43 ft
Half Bathrooms:
1
Amenities Nearby:
Golf Nearby, Park, Place of Worship, Public Transit, Schools, Shopping
Zoning:
R4
Community Features:
Quiet Area, Community Centre, School Bus
Sewer:
Municipal sewage system
Parking Type:
Attached Garage
Features:
Backs on greenbelt, Conservation/green belt, Sump Pump, Automatic Garage Door Opener
ROOMS:
Primary Bedroom:
Second level 16'11'' x 21'1''
Bedroom:
Second level 9'8'' x 13'2''
Bedroom:
Second level 10'9'' x 15'3''
Bedroom:
Second level 13'4'' x 15'10''
Full bathroom:
Second level 10'5'' x 14'7''
5pc Bathroom:
Second level 10'9'' x 5'11''
Utility room:
Basement 9'1'' x 10'9''
Recreation room:
Basement 36'9'' x 26'5''
Den:
Basement 13'3'' x 10'9''
3pc Bathroom:
Basement 4'8'' x 10'10''
Office:
Main level 10'6'' x 9'11''
Living room:
Main level 10'3'' x 17'4''
Laundry room:
Main level 6'2'' x 7'3''
Kitchen:
Main level 9'10'' x 16'3''
Family room:
Main level 16'2'' x 11'4''
Dining room:
Main level 10'3'' x 9'8''
Breakfast:
Main level 9'10'' x 10'9''
2pc Bathroom:
Main level 2'8'' x 7'2''


