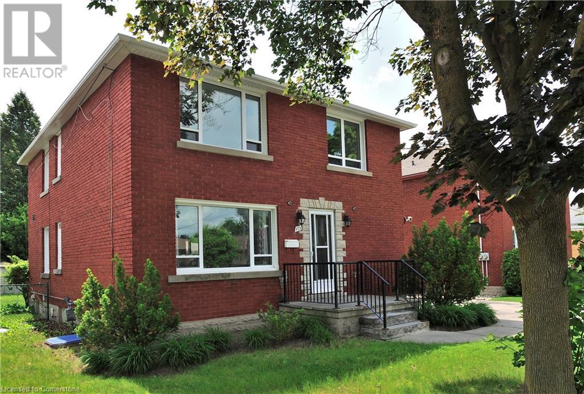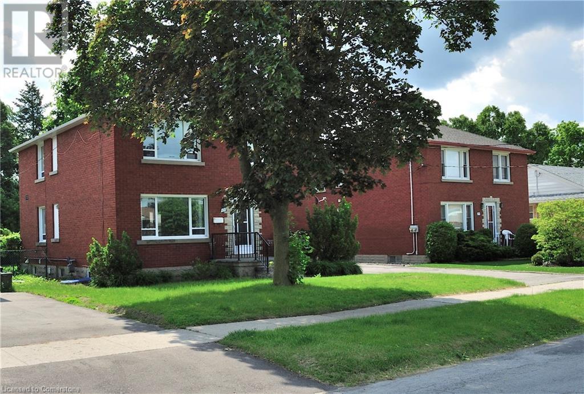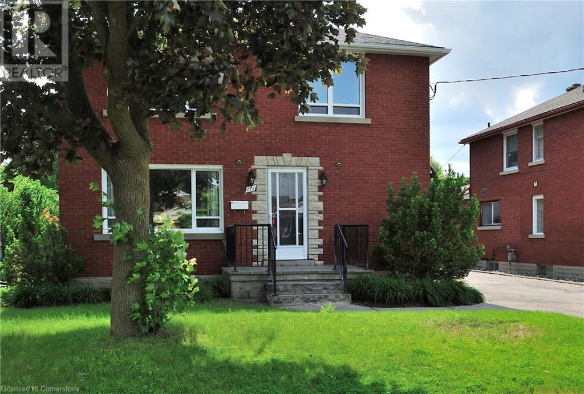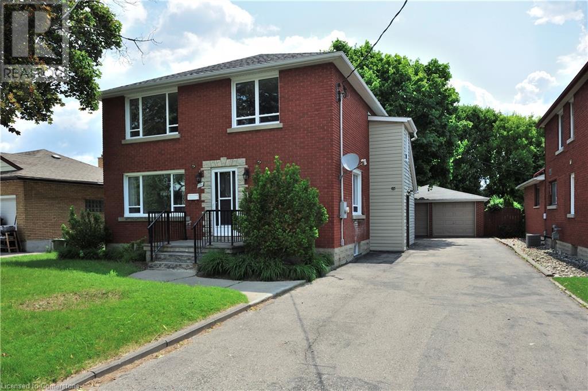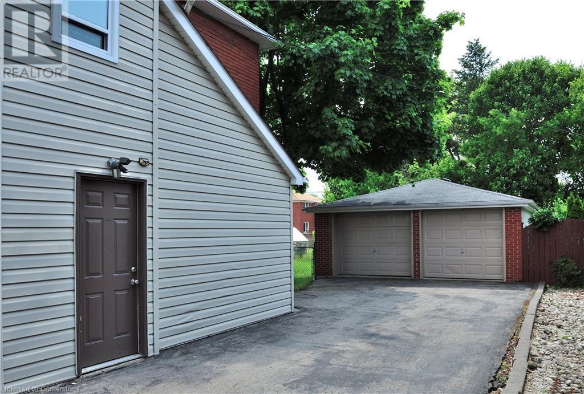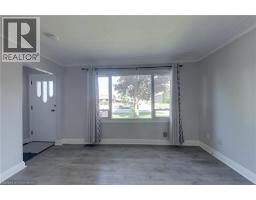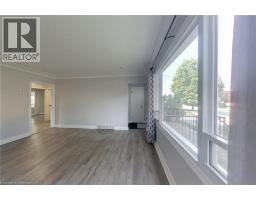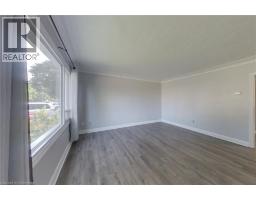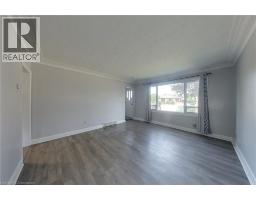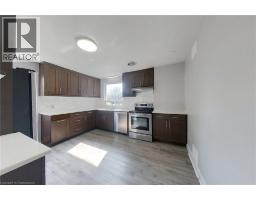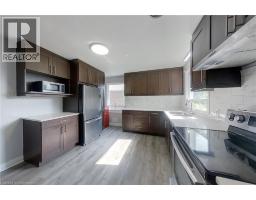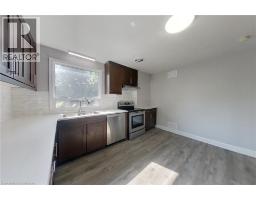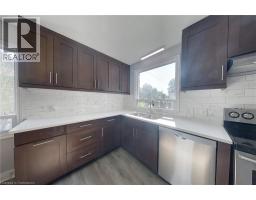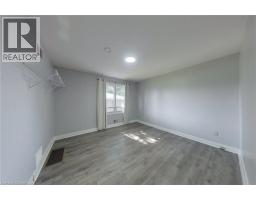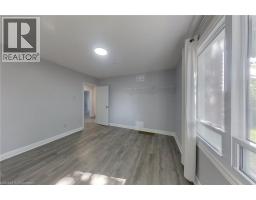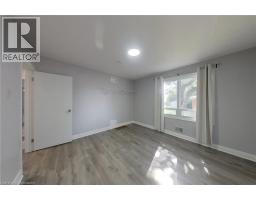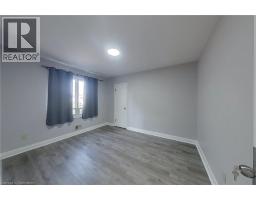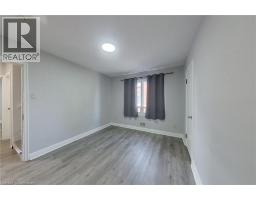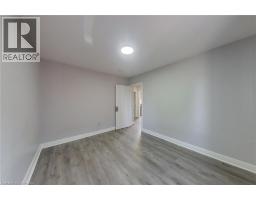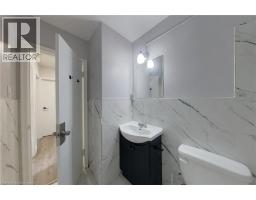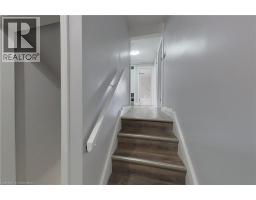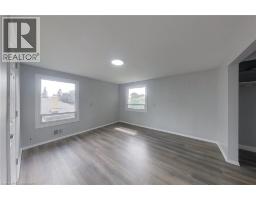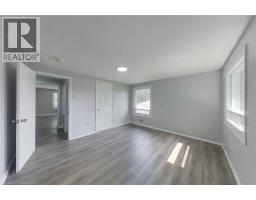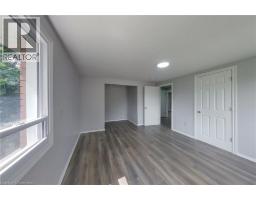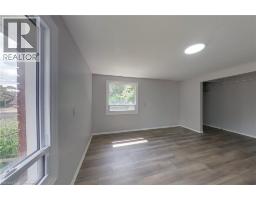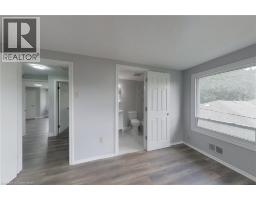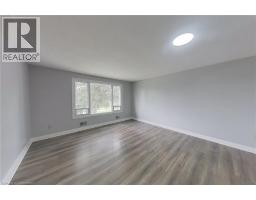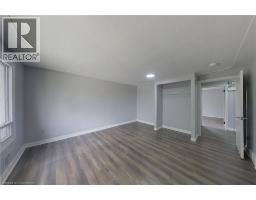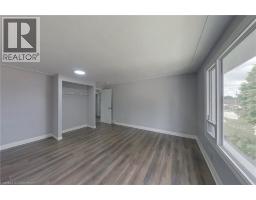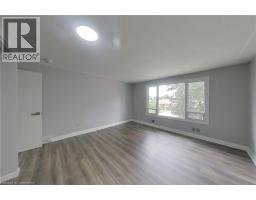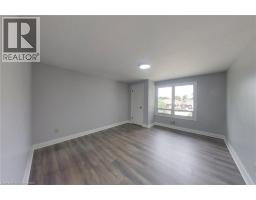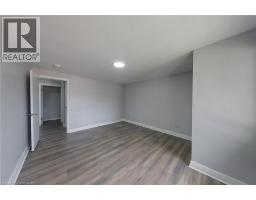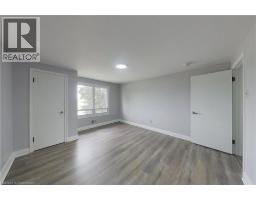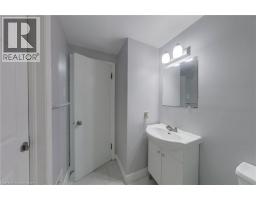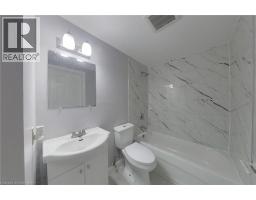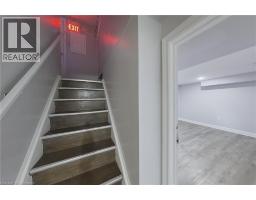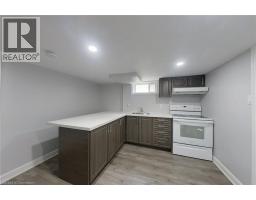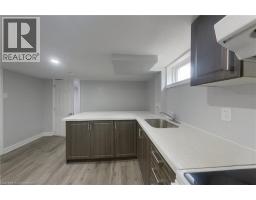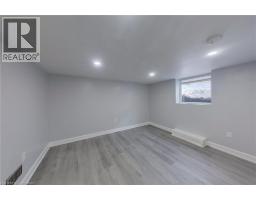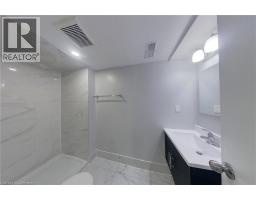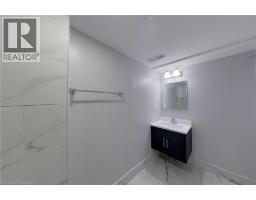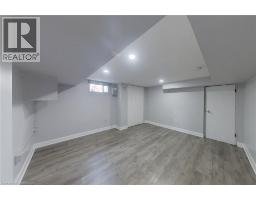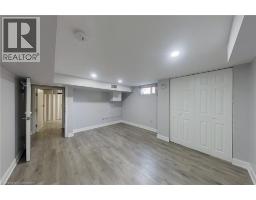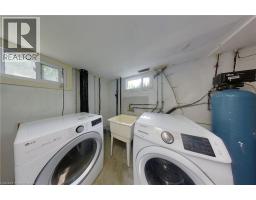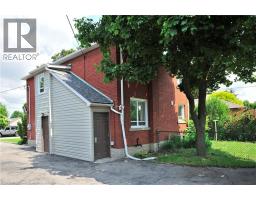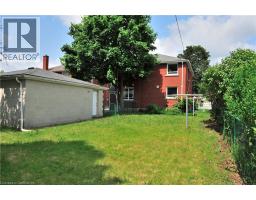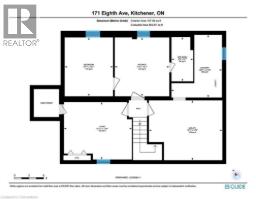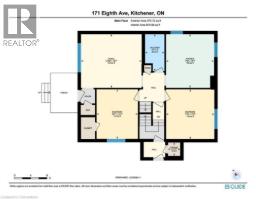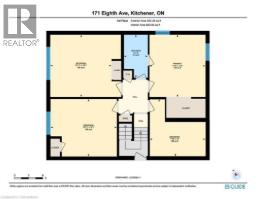8 Beds
3 Baths
171 8 Avenue, Kitchener, Ontario, N2C1S5
$899,999
8 Beds 3 Baths
PROPERTY INFORMATION:
Legal Duplex investment opportunity This spacious legal duplex offers versatile living with three separate levels: Main Level: Features 2 bedrooms, a living room, kitchen, and full bathroom. Upper Level: Contains 4 additional bedrooms and a full bathroom. Basement Unit: A self-contained dwelling with 2 bedrooms, a kitchen, full bathroom, and laundry room. The property includes a detached double car garage, a very large backyard, and parking for 10+ vehicles plus street parking. Both units have access to an emergency fire escape, enhancing safety. Ideal for multi-generational living or investment, this home offers the opportunity to live in one unit and rent out the other. Conveniently located near Fairview Mall, LRT, public transit, and with easy access to Highways 7, 8, 85, and 401. (id:53732)
BUILDING FEATURES:
Style:
Detached
Foundation Type:
Poured Concrete
Building Type:
House
Basement Development:
Finished
Basement Type:
Full (Finished)
Exterior Finish:
Brick, Concrete
Floor Space:
2744 sqft
Heating Type:
Forced air
Heating Fuel:
Natural gas
Cooling Type:
Central air conditioning
Appliances:
Dishwasher, Dryer, Microwave, Refrigerator, Stove, Washer, Hood Fan
PROPERTY FEATURES:
Lot Depth:
132 ft
Bedrooms:
8
Bathrooms:
3
Lot Frontage:
51 ft
Structure Type:
Shed
Amenities Nearby:
Park, Public Transit, Schools, Shopping
Zoning:
R2B
Community Features:
Quiet Area, School Bus
Sewer:
Municipal sewage system
Parking Type:
Detached Garage
Features:
In-Law Suite
ROOMS:
4pc Bathroom:
Second level 9'0'' x 5'0''
Primary Bedroom:
Second level 13'1'' x 11'9''
Bedroom:
Second level 12'0'' x 11'9''
Bedroom:
Second level 12'1'' x 13'11''
Bedroom:
Second level 13'1'' x 12'11''
4pc Bathroom:
Basement 9'1'' x 4'6''
Bedroom:
Basement 12'3'' x 15'0''
Bedroom:
Basement 12'1'' x 9'9''
Laundry room:
Basement 12'10'' x 10'4''
3pc Bathroom:
Main level 9'0'' x 9'4''
Bedroom:
Main level 12'2'' x 11'8''
Bedroom:
Main level 12'1'' x 10'1''
Living room:
Main level 13'1'' x 14'8''
Kitchen:
Main level 13'1'' x 14'8''


