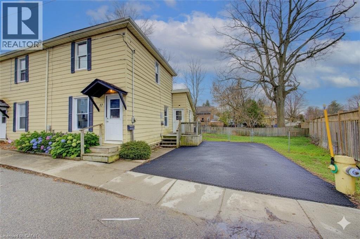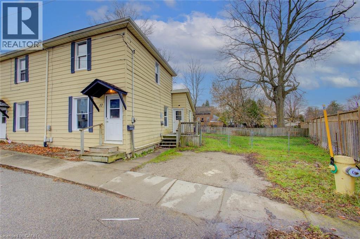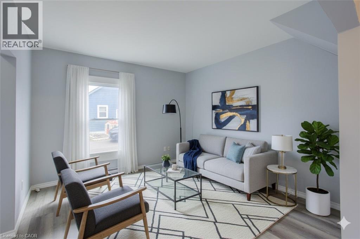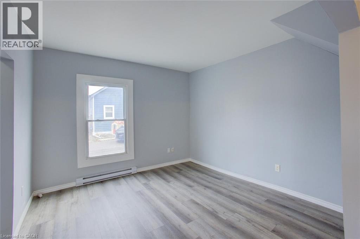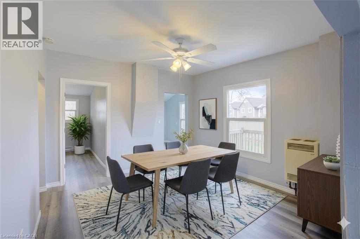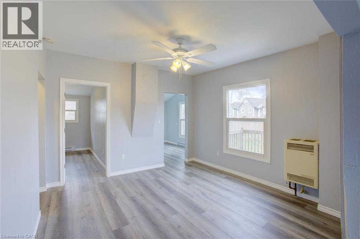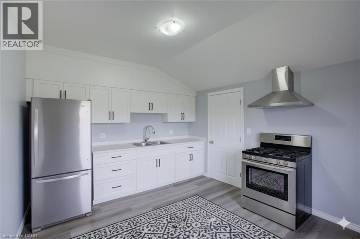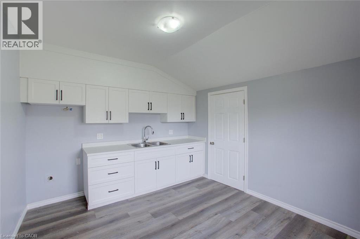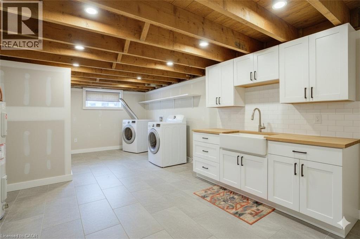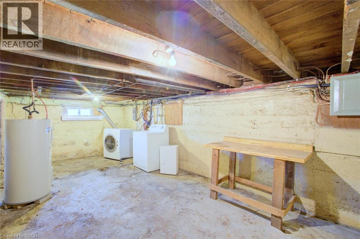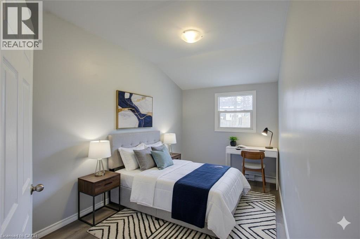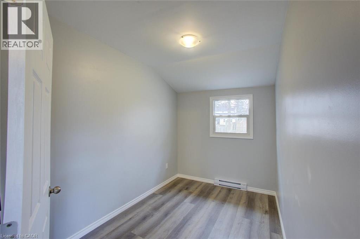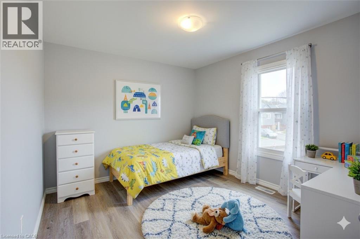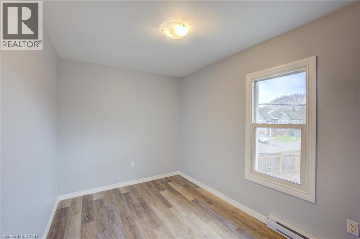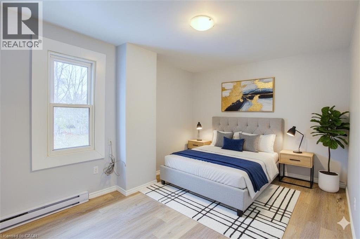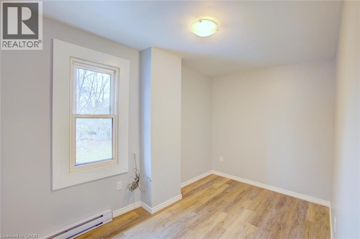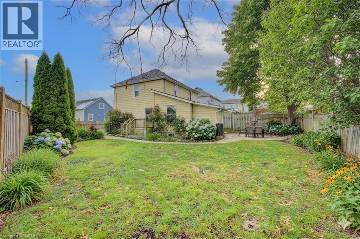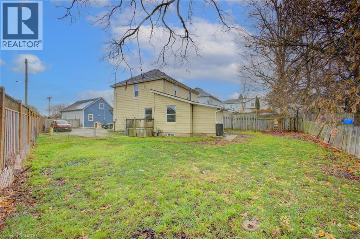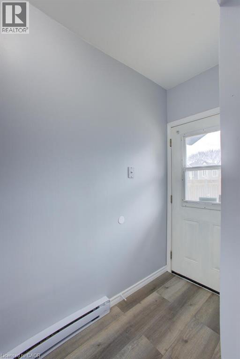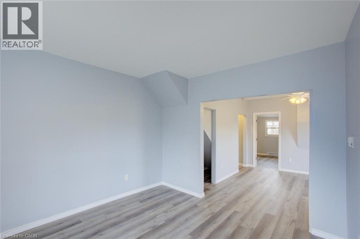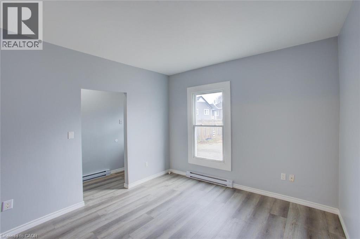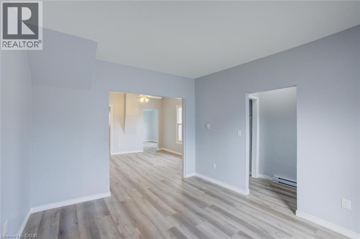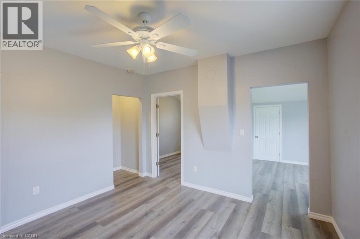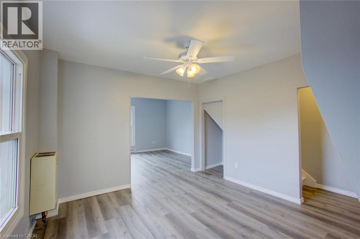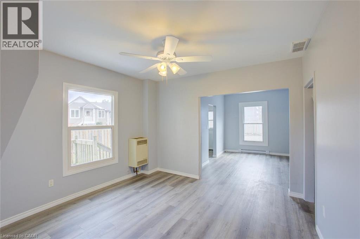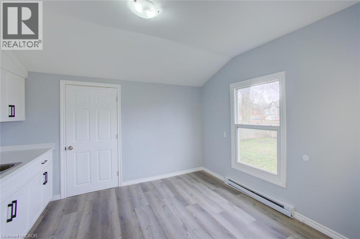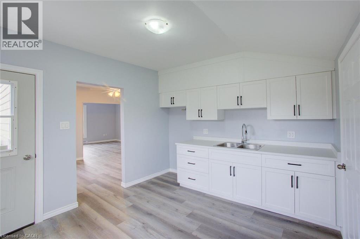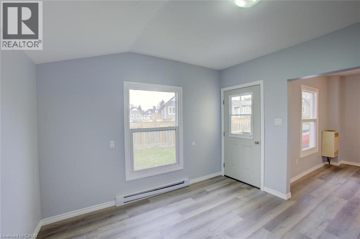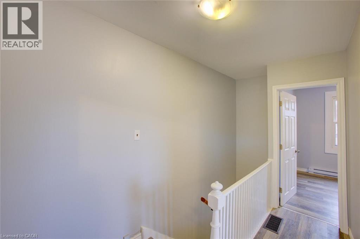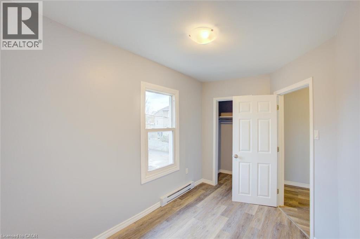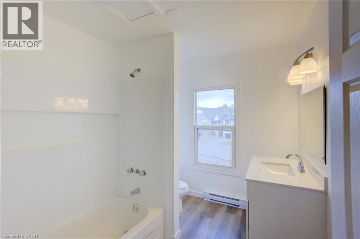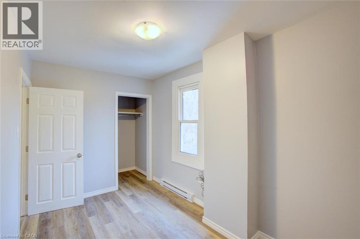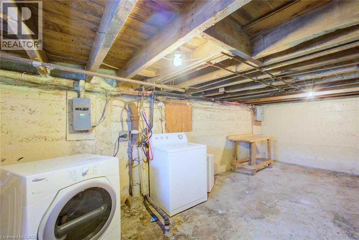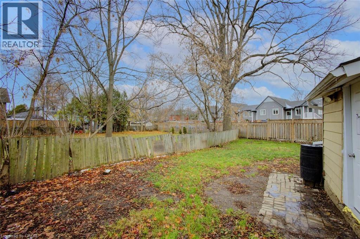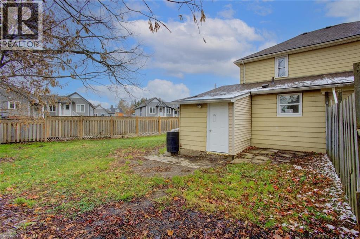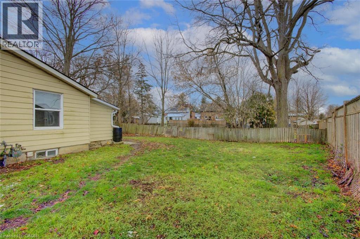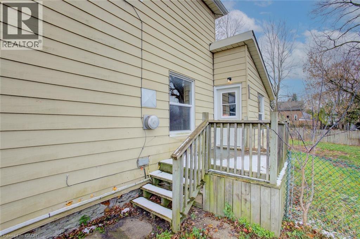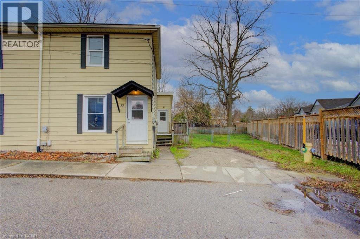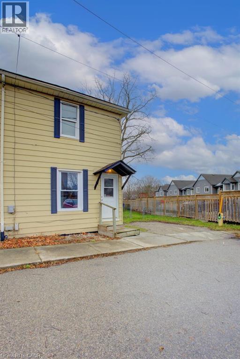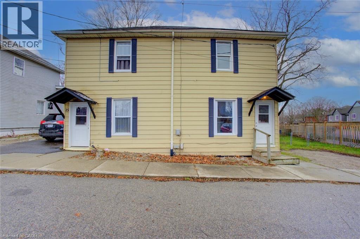17 WILLIAM Lane, Woodstock, Ontario, N4S6L3
$447,000
MLS® 40788461
Home > Woodstock > 17 WILLIAM Lane
3 Beds
1 Baths
17 WILLIAM Lane, Woodstock, Ontario, N4S6L3
$447,000
3 Beds 1 Baths
PROPERTY INFORMATION:
Step into this beautifully updated home offering modern comfort, clean design, and flexible living in a family-friendly neighbourhood. Recently renovated throughout, the property features fresh flooring and neutral paint tones that create a bright, open atmosphere. Large windows fill the home with natural light, while the open-concept layout and multiple rooms offer versatility for families, remote workers, or investors. The backyard provides space to relax, garden, or entertain, and the location offers quick access to schools, parks, and Kitchener-Waterloo amenities. Best of all, youâre just minutes from some of Woodstockâs most sought-after outdoor spacesâincluding Southside Park with its river trails and playgrounds, the scenic Pittock Conservation Area for hiking and boating, and the charming green spaces of Victoria Park and Vansittart Parkâmaking this home a perfect blend of comfort, convenience, and lifestyle. (id:53732)
BUILDING FEATURES:
Style:
Semi-detached
Building Type:
House
Basement Development:
Unfinished
Basement Type:
Partial (Unfinished)
Exterior Finish:
Aluminum siding
Floor Space:
1029 sqft
Heating Type:
Baseboard heaters, Forced air
Heating Fuel:
Electric, Natural gas
Cooling Type:
None
Appliances:
Dryer, Water meter, Washer
PROPERTY FEATURES:
Bedrooms:
3
Bathrooms:
1
Lot Frontage:
70 ft
Zoning:
R2
Sewer:
Municipal sewage system
ROOMS:
4pc Bathroom:
Second level Measurements not available
Bedroom:
Second level 12'2'' x 7'8''
Bedroom:
Second level 12'2'' x 7'7''
Laundry room:
Basement 18'9'' x 10'10''
Mud room:
Main level 7'7'' x 6'6''
Bedroom:
Main level 11'3'' x 7'4''
Dining room:
Main level 11'4'' x 12'0''
Living room:
Main level 11'4'' x 11'5''
Kitchen:
Main level 11'8'' x 11'3''


