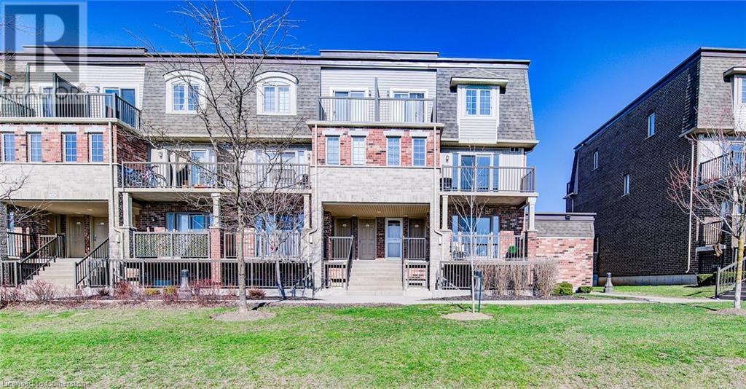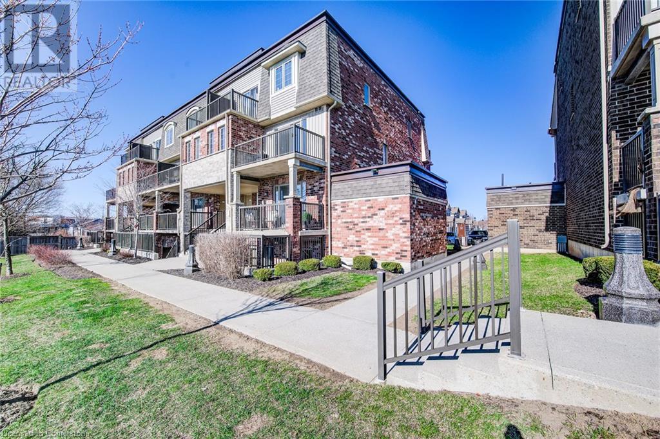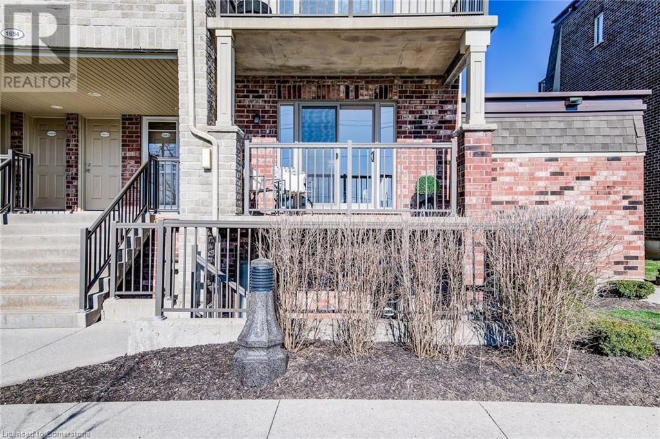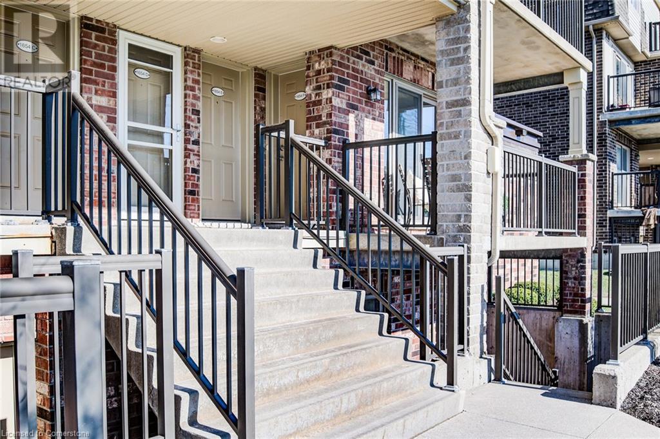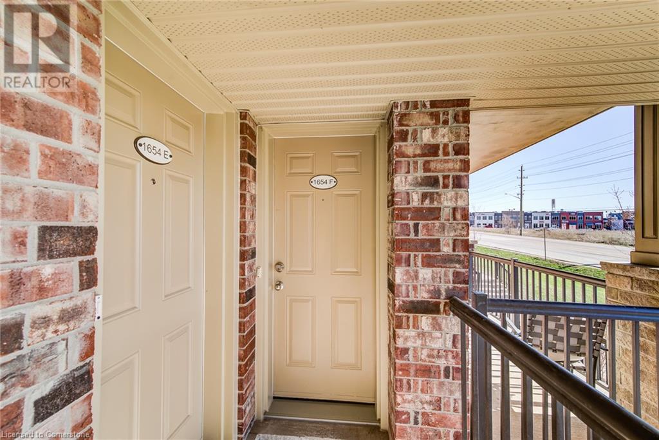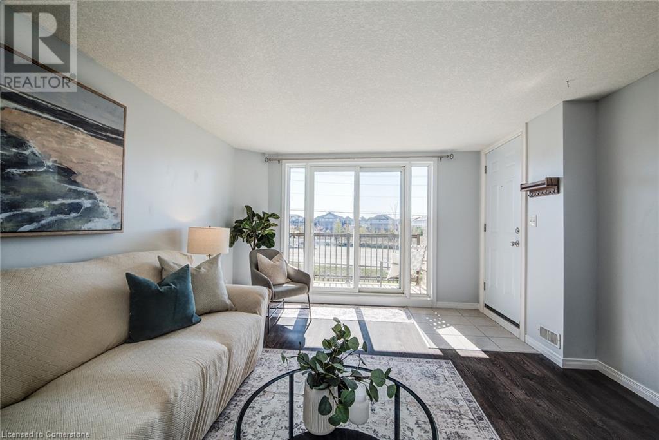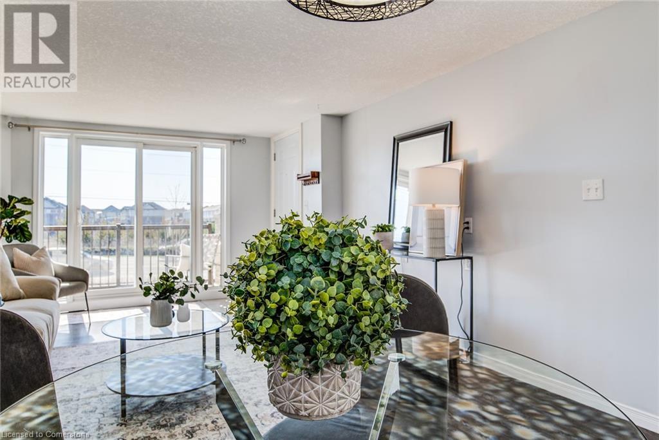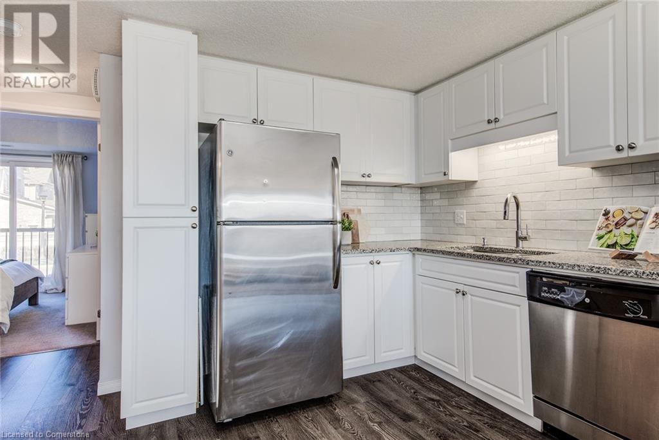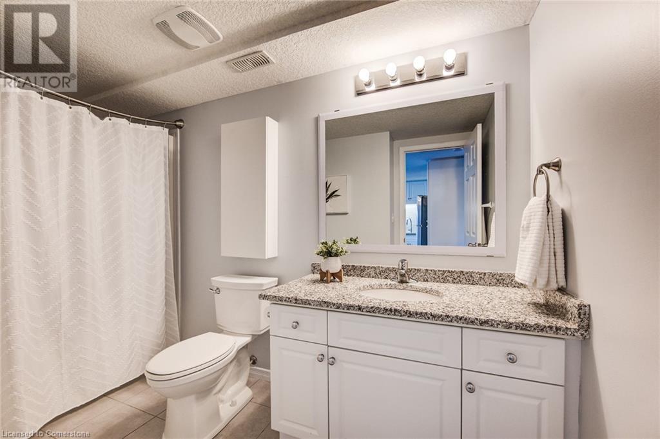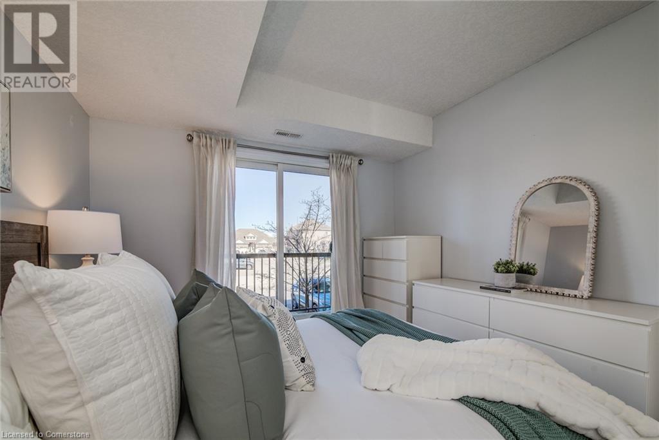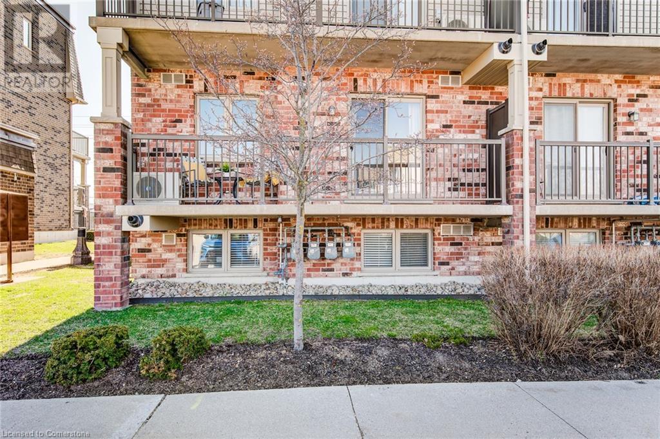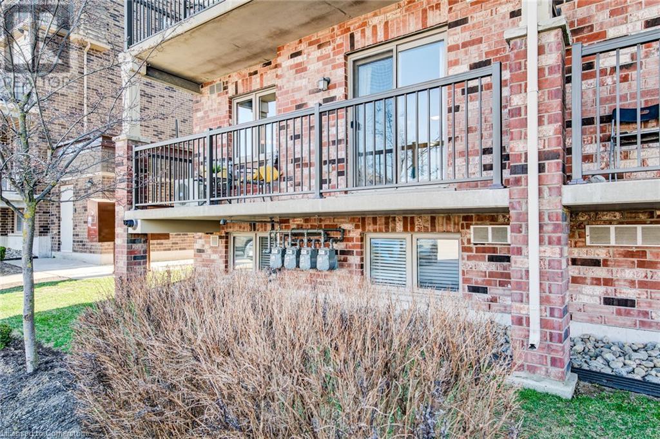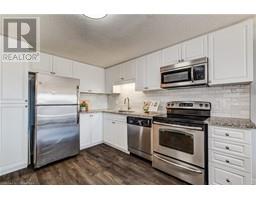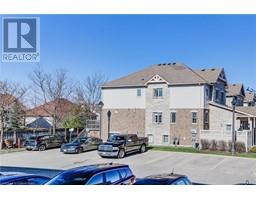1654 FISCHER HALLMAN Road Unit# F, Kitchener, Ontario, N2R0C6
$450,000
MLS® 40722690
Home > Kitchener > 1654 FISCHER HALLMAN Road Unit# F
2 Beds
1 Baths
1654 FISCHER HALLMAN Road Unit# F, Kitchener, Ontario, N2R0C6
$450,000
2 Beds 1 Baths
PROPERTY INFORMATION:
Bright open concept end unit! This beautifully maintained one level 2 bedroom unit offers an open and airy layout. Featuring two private balconies, perfect for relaxing or entertaining, the open-concept design seamlessly connects the kitchen, dining, and living areasâwith direct access to the front balcony, allowing plenty of natural light to pour in. The stylish kitchen is equipped with granite countertops, a modern backsplash, stainless steel appliances (including refrigerator, stove, dishwasher, and over-the-range microwave), plus a pantry cabinet for extra storage. Both bedrooms are generously sized, and the primary bedroom features a walkout to the oversized back balconyâyour own private retreat! Additional highlights include in-suite laundry with washer and dryer, central air conditioning, and a water softener for added comfort. Enjoy low condo fees and a fantastic location walking distance to shopping, coffee shops, restaurants, hiking trails and parks! Easy access to 401, perfect for commuters! Unit comes with exclusive use of 1 parking space and potential to rent an additional space. Move in ready - AAA+ condition. (id:53732)
BUILDING FEATURES:
Style:
Attached
Foundation Type:
Poured Concrete
Building Type:
Row / Townhouse
Basement Type:
None
Exterior Finish:
Brick, Vinyl siding
Floor Space:
873 sqft
Heating Type:
Forced air
Heating Fuel:
Natural gas
Cooling Type:
Central air conditioning
Appliances:
Dishwasher, Dryer, Microwave, Refrigerator, Stove, Water softener, Washer
PROPERTY FEATURES:
Lot Depth:
Array
Bedrooms:
2
Bathrooms:
1
Lot Frontage:
Array
Amenities Nearby:
Park, Schools, Shopping
Zoning:
R8
Community Features:
Community Centre
Sewer:
Municipal sewage system
Features:
Balcony
ROOMS:
Utility room:
Main level 6'6'' x 6'6''
4pc Bathroom:
Main level 6'2'' x 11'1''
Bedroom:
Main level 13'7'' x 8'4''
Primary Bedroom:
Main level 10'6'' x 12'2''
Kitchen:
Main level 11'1'' x 11'4''
Living room:
Main level 12'4'' x 12'3''


