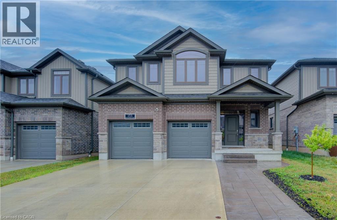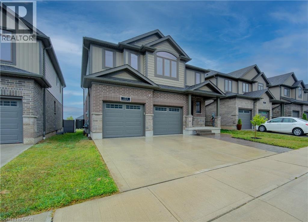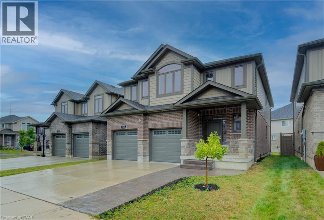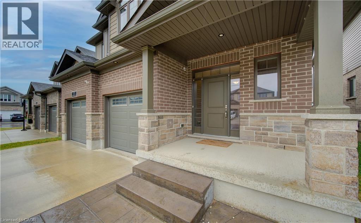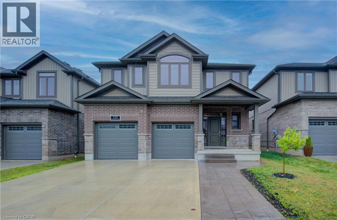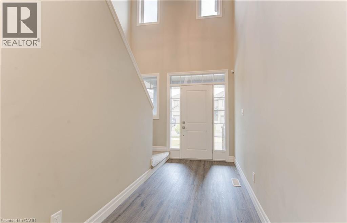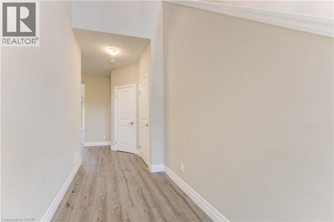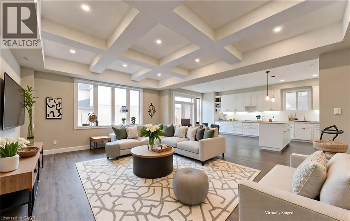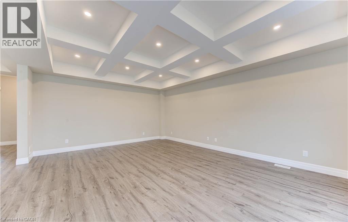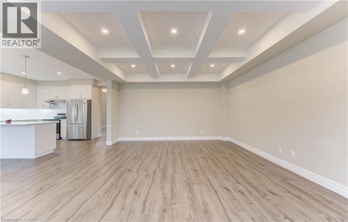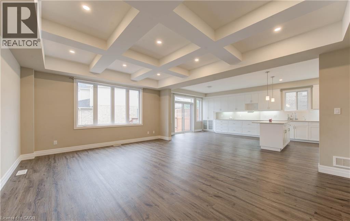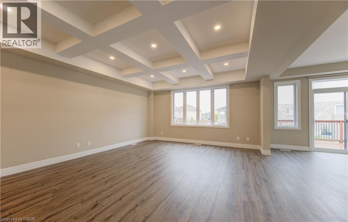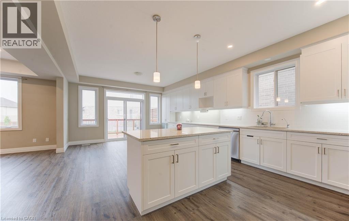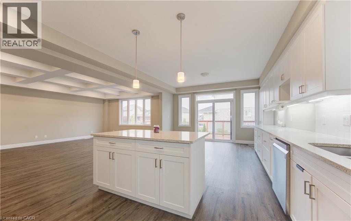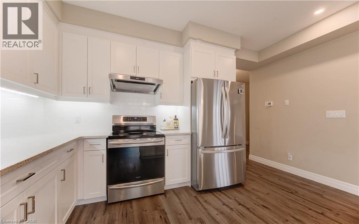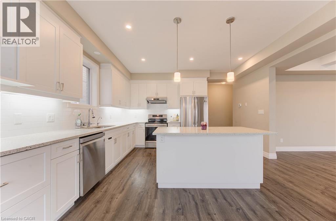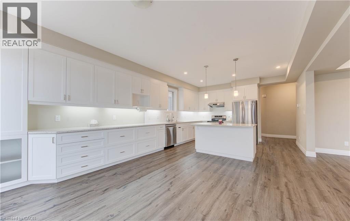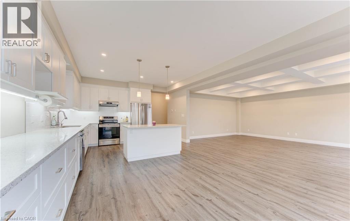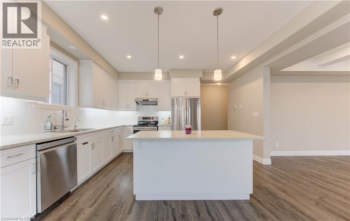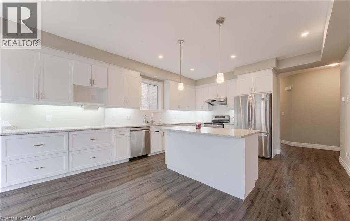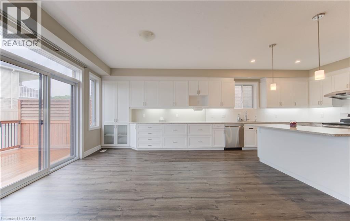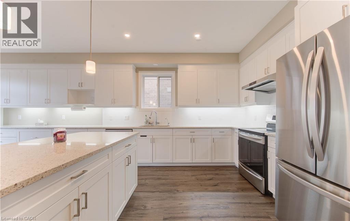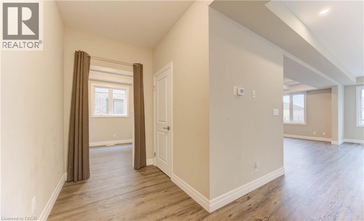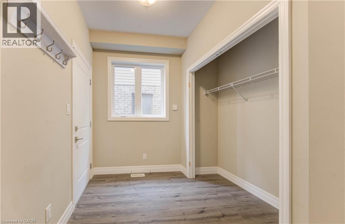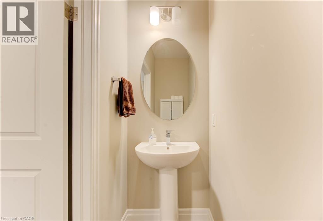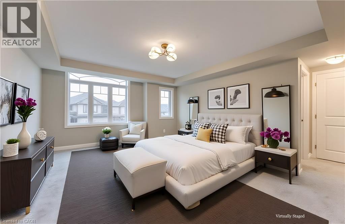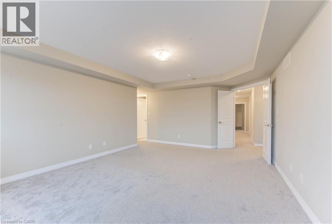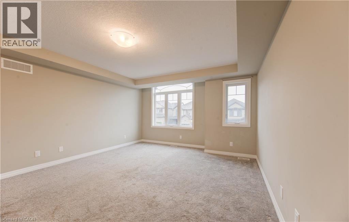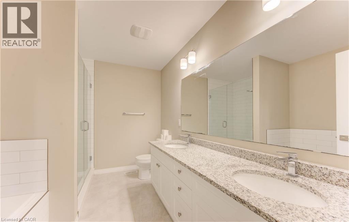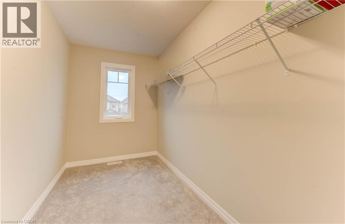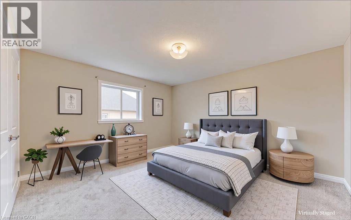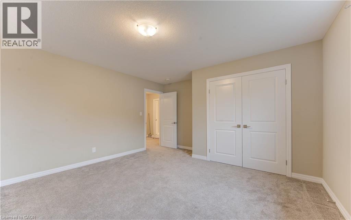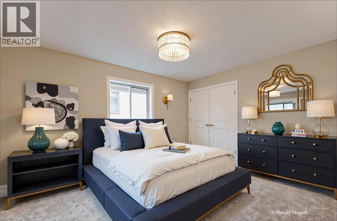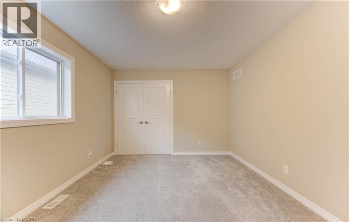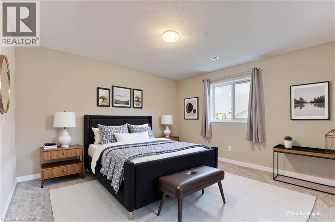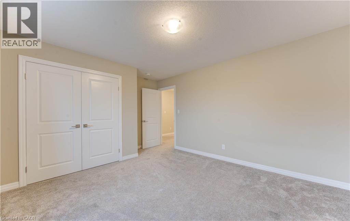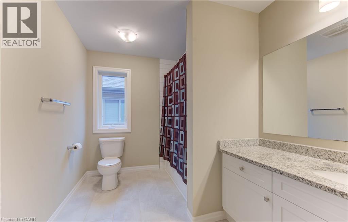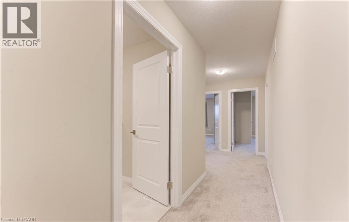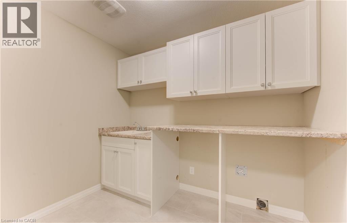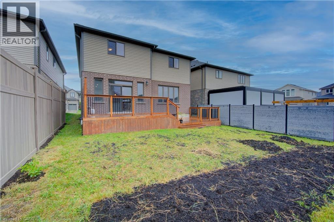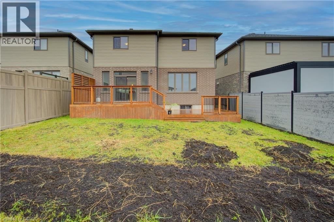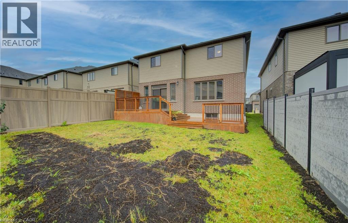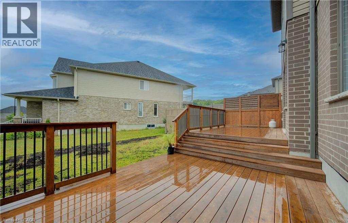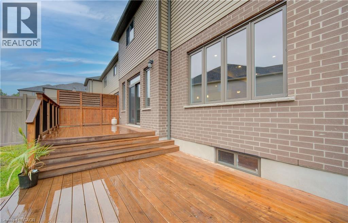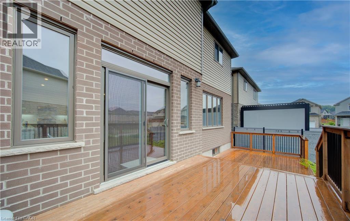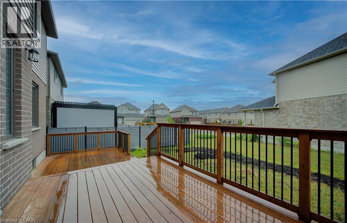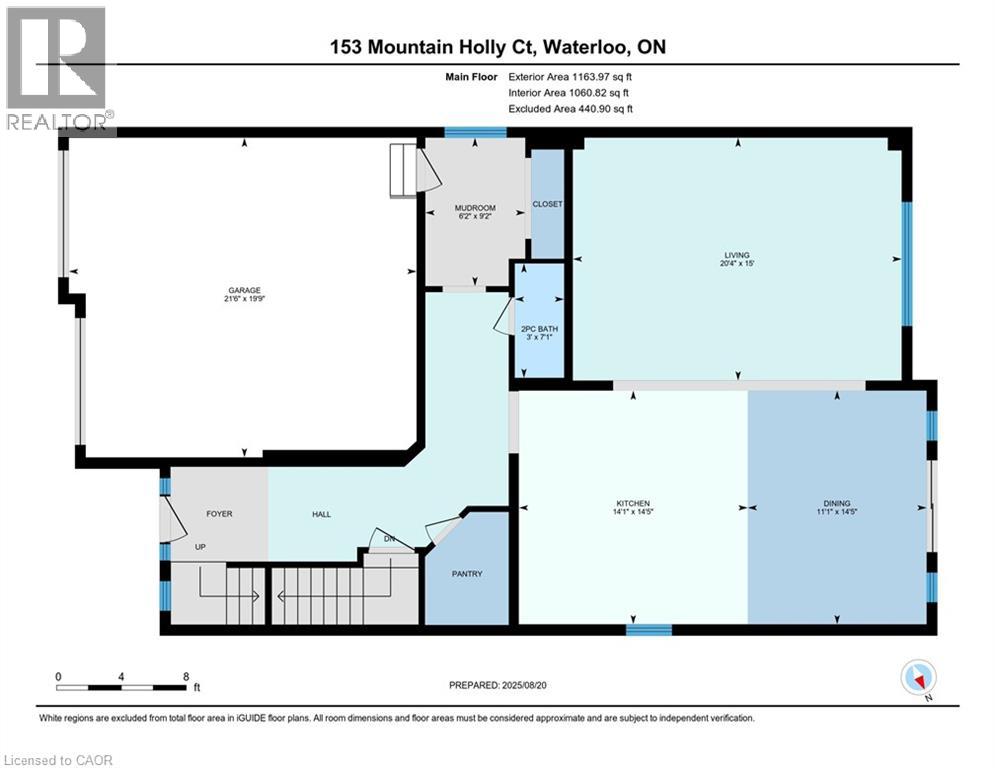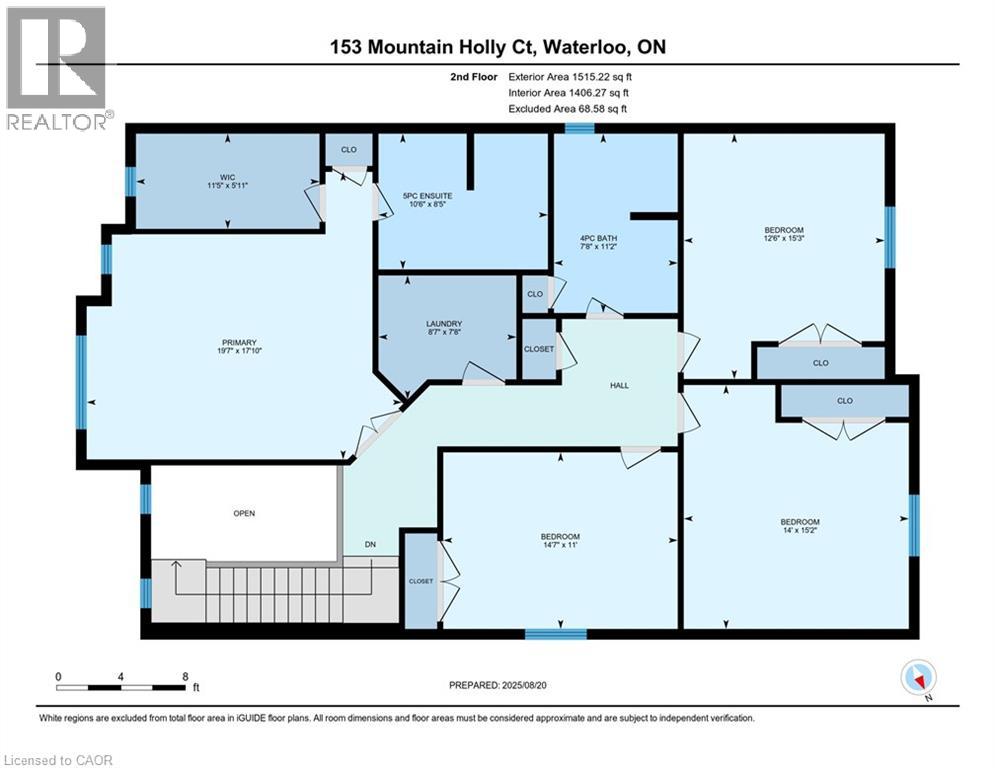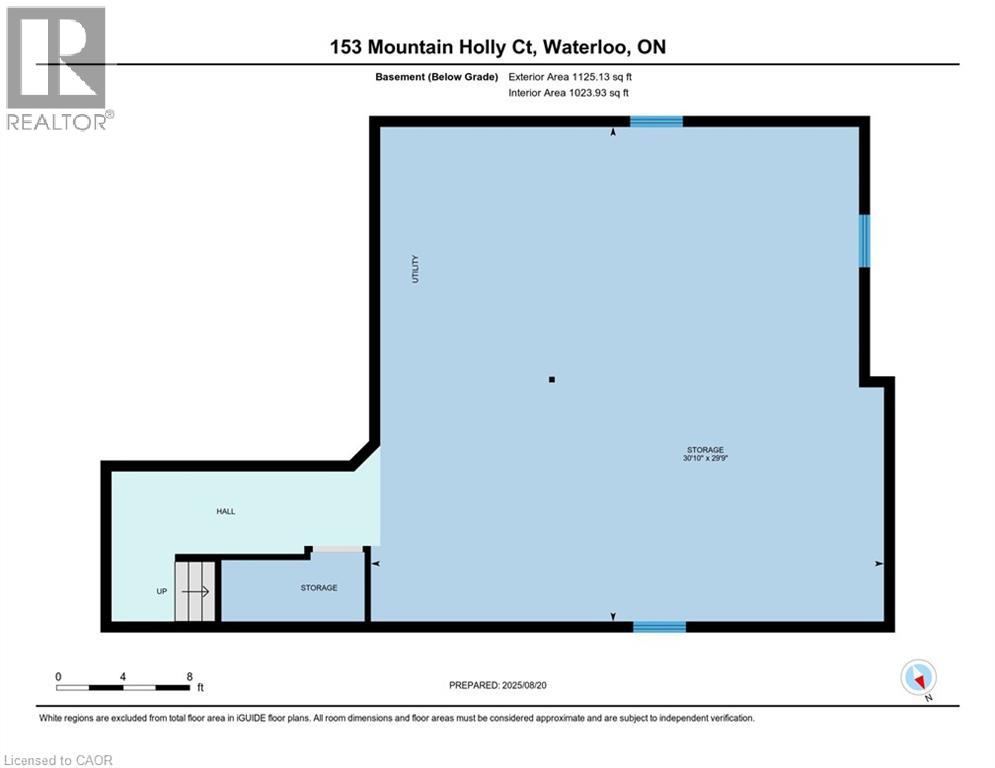153 MOUNTAIN HOLLY Court, Waterloo, Ontario, N2V0E1
$1,249,200
MLS® 40762232
Home > Waterloo > 153 MOUNTAIN HOLLY Court
4 Beds
3 Baths
153 MOUNTAIN HOLLY Court, Waterloo, Ontario, N2V0E1
$1,249,200
4 Beds 3 Baths
PROPERTY INFORMATION:
Welcome home to 153 Mountain Holly Court! This impressive 2-storey home is less than 5 years old and perfectly positioned on a quiet court in the highly desirable Vista Hills community. Offering 4 bedrooms, 2.5 bathrooms, and a double car garage, this home combines modern design, thoughtful features, and everyday convenience. Large windows throughout the home fill every level with natural light, creating a bright and welcoming atmosphere. Step inside into the grand foyer w/ its soaring, open-to-above ceiling, which makes a striking first impression. The main floor flows beautifully into the large kitchen, which is an entertainerâs and chef's dream w/ endless counter space, plenty of cabinetry, and a large island. This impressive space serves as the hub for family meals, hosting friends, or simply enjoying your morning coffee. The oversized, bright living room is a perfect gathering space. Upstairs, the large primary bedroom features a luxurious ensuite and a large walk-in closet, while 3 additional, spacious bedrooms provide plenty of room for children to play, guests, or a home office setup, and share another full bathroom. The second-floor laundry adds convenience right where you need it most: close to all the bedrooms. The unspoiled basement offers even more potential, awaiting its next ownersâ personal touch; the possibilities are endless. The backyard is designed for entertaining and relaxation, boasting a large two-tier deck perfect for barbecues and gatherings with friends. This home is also ideally located: just steps from Vista Hills Public School and the scenic Waterloo GeoTime Trail, and only minutes from Costco, The Boardwalk, w/ many shopping, dining, and entertainment options. W/ its modern build, desirable location, and features tailored for both family living and entertaining, this home is truly move-in ready. For those eager to settle in quickly, a short closing is available, making it easier than ever to start your next chapter in Vista Hills. (id:53732)
BUILDING FEATURES:
Style:
Detached
Building Type:
House
Basement Development:
Unfinished
Basement Type:
Full (Unfinished)
Exterior Finish:
Brick, Vinyl siding
Floor Space:
2679 sqft
Heating Type:
Forced air
Heating Fuel:
Natural gas
Cooling Type:
Central air conditioning
Appliances:
Dishwasher, Refrigerator, Stove, Water softener, Hood Fan, Garage door opener
PROPERTY FEATURES:
Bedrooms:
4
Bathrooms:
3
Lot Frontage:
40 ft
Half Bathrooms:
1
Amenities Nearby:
Park, Playground, Public Transit, Schools, Shopping
Zoning:
R6
Sewer:
Municipal sewage system
Parking Type:
Attached Garage
Features:
Sump Pump, Automatic Garage Door Opener
ROOMS:
Laundry room:
Second level Measurements not available
4pc Bathroom:
Second level Measurements not available
Bedroom:
Second level 11'0'' x 14'7''
Bedroom:
Second level 15'3'' x 12'6''
Bedroom:
Second level 15'2'' x 14'0''
Full bathroom:
Second level Measurements not available
Primary Bedroom:
Second level 17'10'' x 19'7''
2pc Bathroom:
Main level Measurements not available
Mud room:
Main level 9'2'' x 6'2''
Living room:
Main level 15'0'' x 20'4''
Dining room:
Main level 14'5'' x 11'1''
Kitchen:
Main level 14'5'' x 14'1''
Foyer:
Main level Measurements not available


