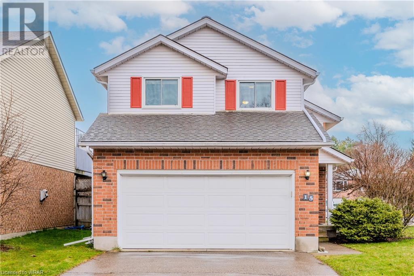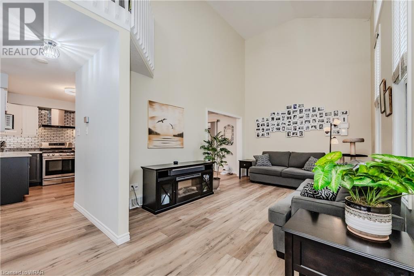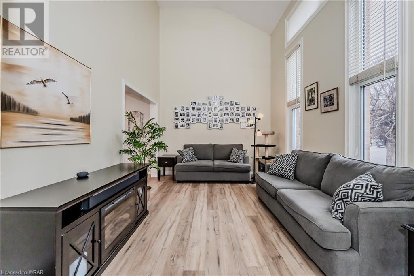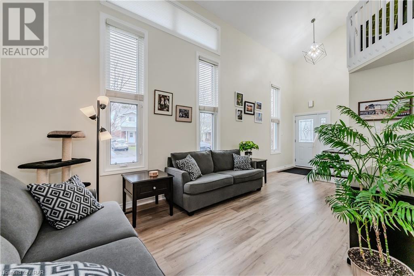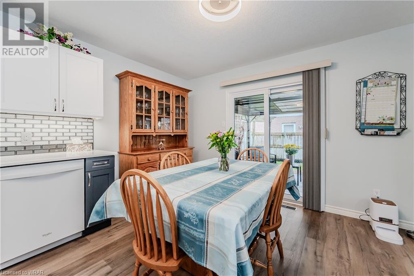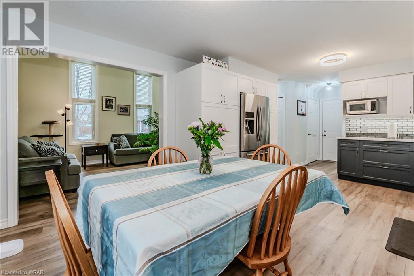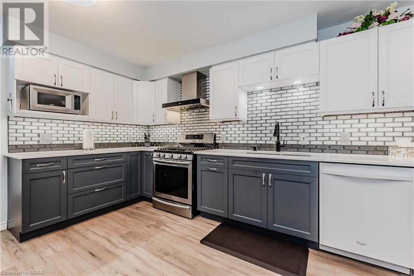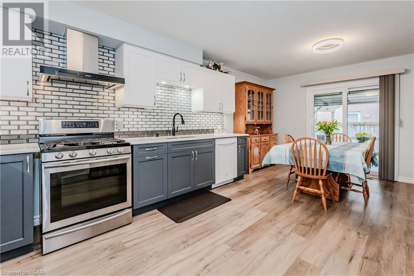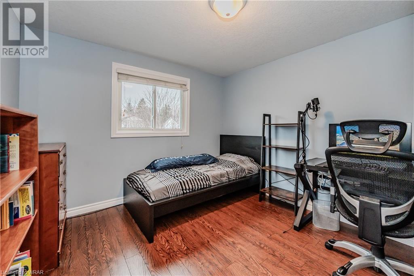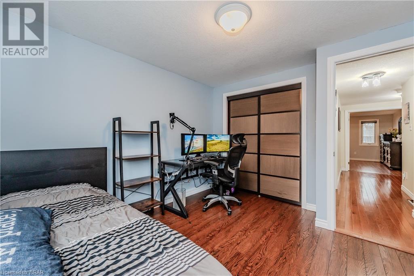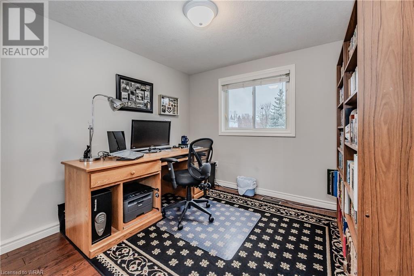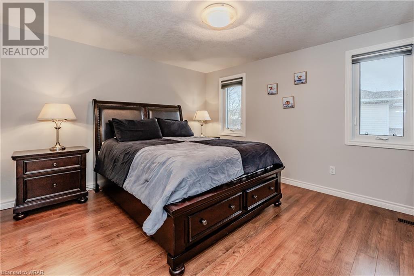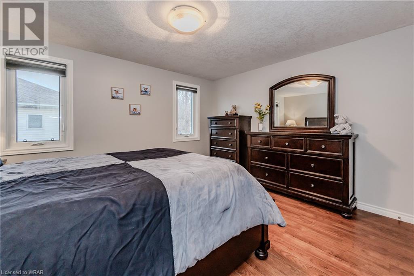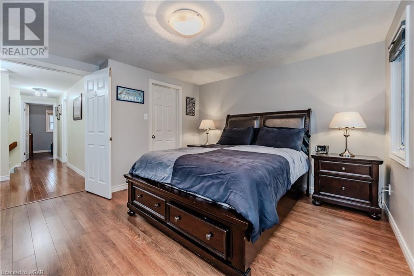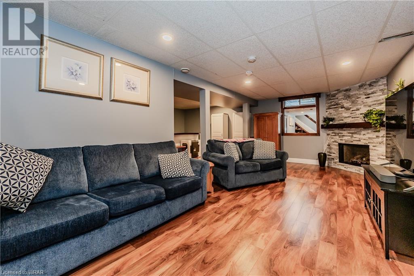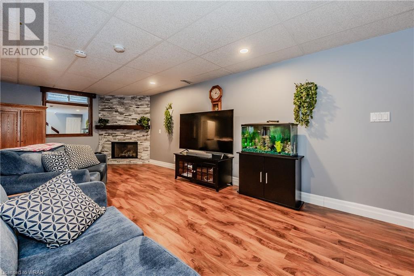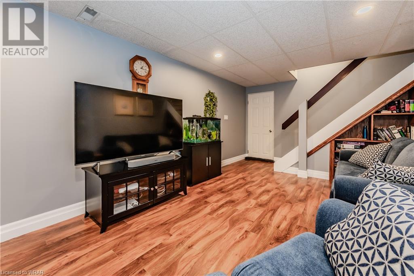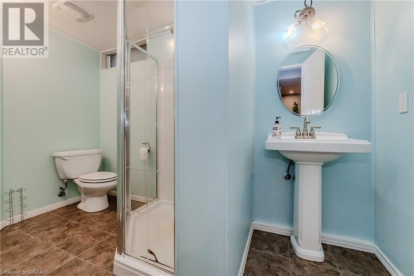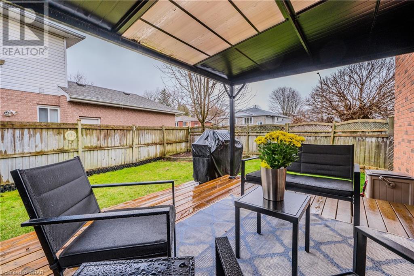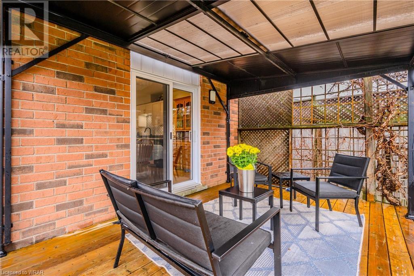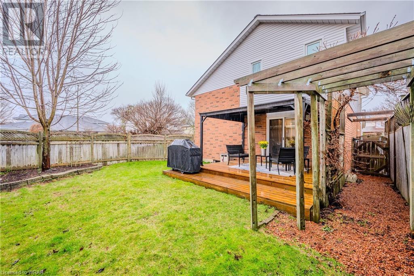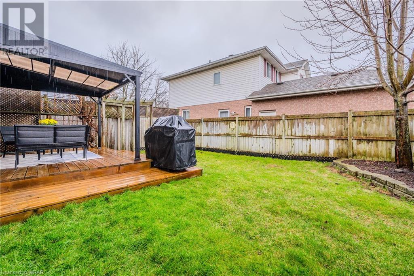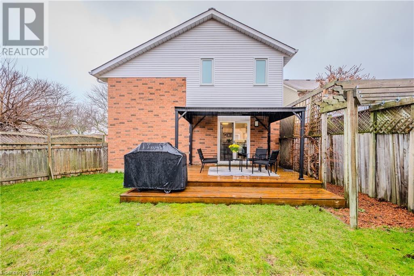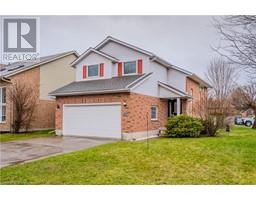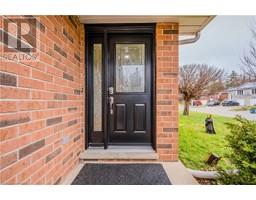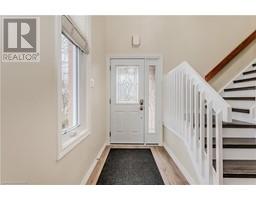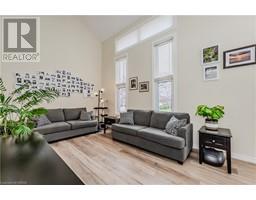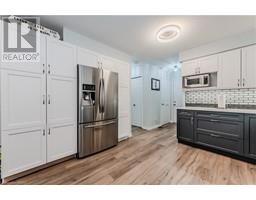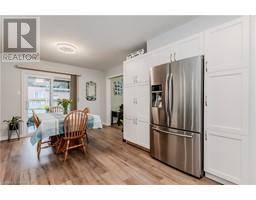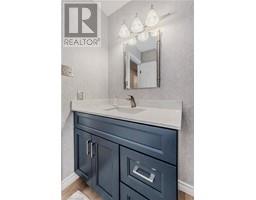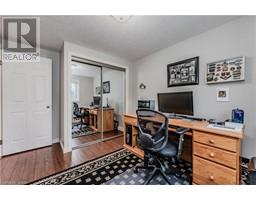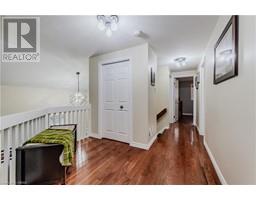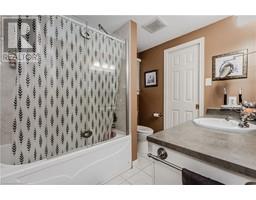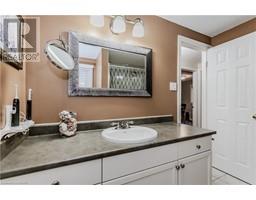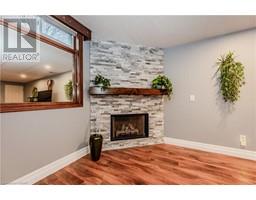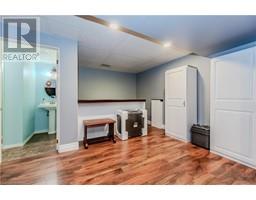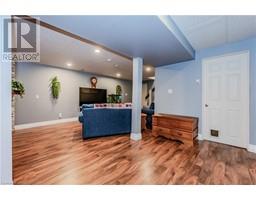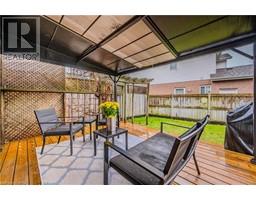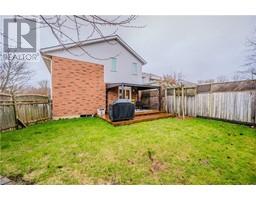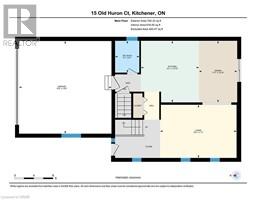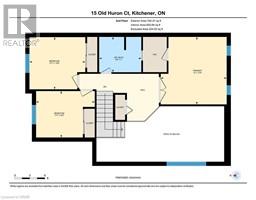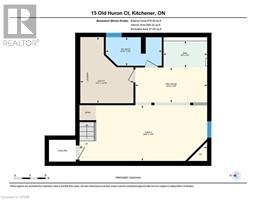15 OLD HURON Court, Kitchener, Ontario, N2R1L6
$849,900
MLS® 40567203
Home > Kitchener > 15 OLD HURON Court
3 Beds
3 Baths
15 OLD HURON Court, Kitchener, Ontario, N2R1L6
$849,900
3 Beds 3 Baths
PROPERTY INFORMATION:
OPEN HOUSE!!! SUNDAY April 28, 2-4pm. This home is a truly a rare offering. Quiet court Location. So many practical and high-quality recent renovations on this fantastic property. Close to transport routes, shopping, parks, schools. This home has been beautifully and intelligently maintained and is truly move-in ready. From exterior to interior, there's really nothing left to do. The main floor is bright with natural light everywhere through the new triple-paned glass windows. A magnificent cathedral ceiling soars and connects the main and upper floors to provide a sense of grandeur and warmth. The designer kitchen is freshly renovated and modernized and features Thomasville cabinets with soft-close doors, a custom pantry system, stone countertops and a show-stopping glass tile backsplash. Newer stainless steel appliances and five burner gas stove/range. Main floor also boasts a renoed bathroom with new sink and cabinet and flooring. Upstairs, a larger master bedroom with double doors and access to ensuite, two more bedrooms both with plenty of storage. The lower level recroom is warm and cozy with an insulated ceiling to reduce sound from above. Recently renovated and built on Dricore flooring, there's a gas fireplace with neutral stone surround, a cold room and wet bar. The spacious two car garage has a sturdy mezzanine for storage of seasonal items. There's a private fenced backyard and sheltered deck as well as large side yard to enjoy. Newer 50 yr roof, newer windows, newer garage door, AC, furnace, many other recent updates. This quality, well maintained and renovated home is ready for you - just move in and relax. (id:53732)
BUILDING FEATURES:
Style:
Detached
Building Type:
House
Basement Development:
Finished
Basement Type:
Full (Finished)
Exterior Finish:
Aluminum siding, Brick
Fireplace:
Yes
Floor Space:
1857.0000
Heating Type:
Forced air
Heating Fuel:
Natural gas
Cooling Type:
Central air conditioning
Appliances:
Dishwasher, Dryer, Microwave, Refrigerator, Water softener, Wet Bar, Washer, Range - Gas, Hood Fan, Garage door opener
PROPERTY FEATURES:
Lot Depth:
99 ft
Bedrooms:
3
Bathrooms:
3
Lot Frontage:
57 ft
Structure Type:
Porch
Half Bathrooms:
1
Amenities Nearby:
Park, Place of Worship, Playground, Public Transit, Schools, Shopping
Zoning:
R2C
Community Features:
Quiet Area, Community Centre, School Bus
Sewer:
Municipal sewage system
Parking Type:
Attached Garage
Features:
Cul-de-sac, Southern exposure, Corner Site, Wet bar, Automatic Garage Door Opener
ROOMS:
Bedroom:
Second level 10'4'' x 11'0''
Bedroom:
Second level 9'2'' x 11'7''
Primary Bedroom:
Second level 13'4'' x 13'0''
Full bathroom:
Second level 7'0'' x 8'4''
Laundry room:
Basement 12'10'' x 10'3''
Other:
Basement 5'2'' x 8'5''
3pc Bathroom:
Basement 5'6'' x 10'10''
Recreation room:
Basement 13'10'' x 6'9''
2pc Bathroom:
Main level 6'7'' x 5'11''
Kitchen:
Main level 12'10'' x 12'1''
Family room:
Main level 11'0'' x 15'11''

