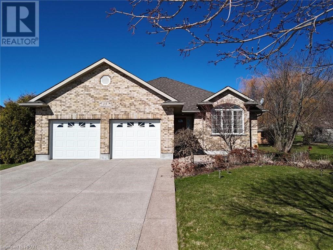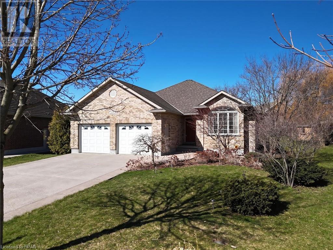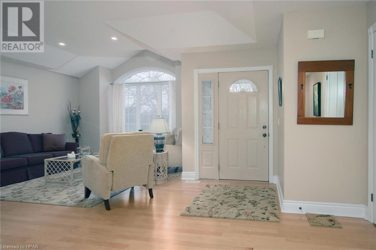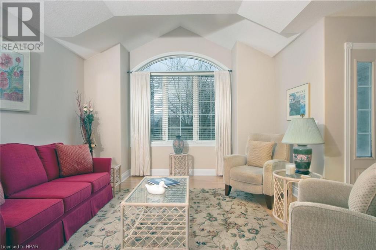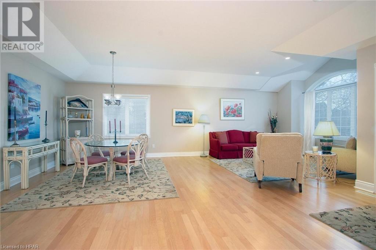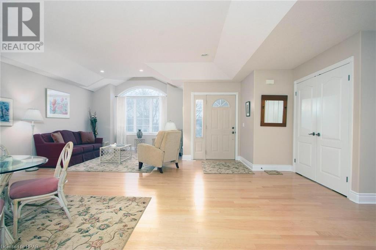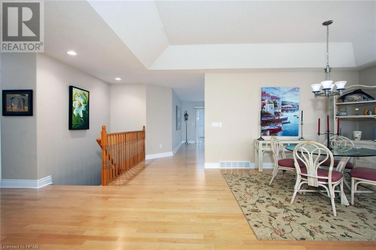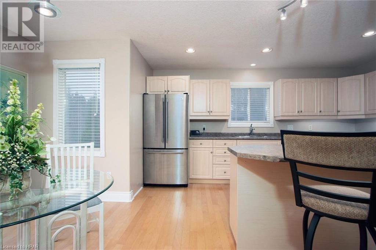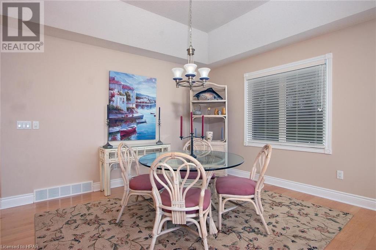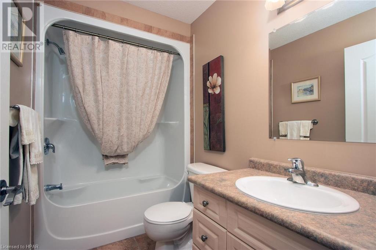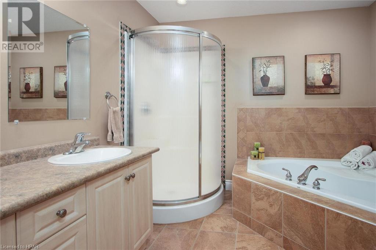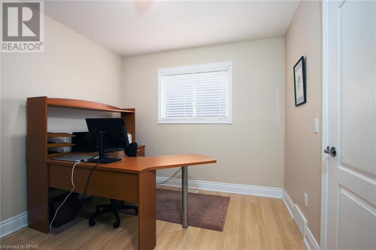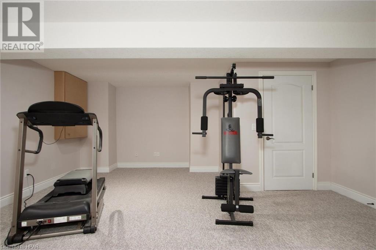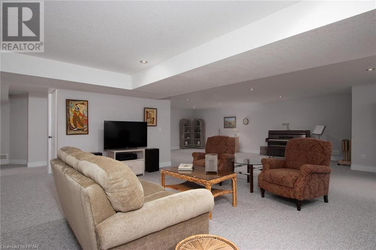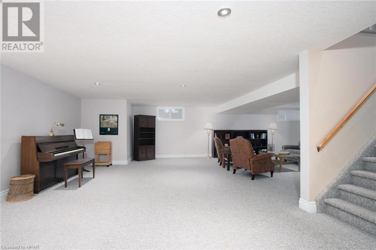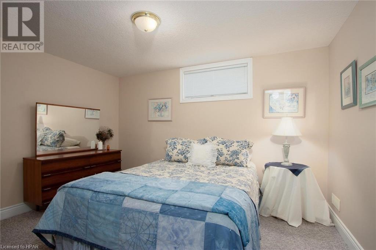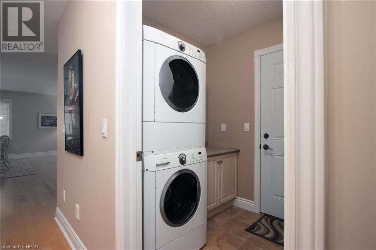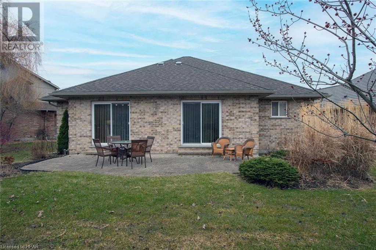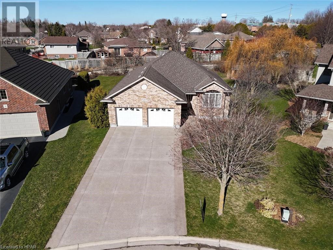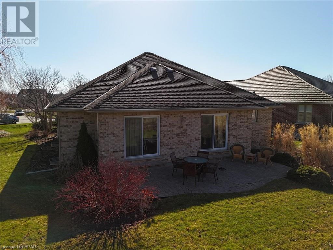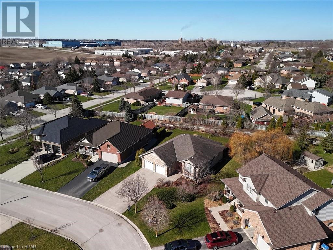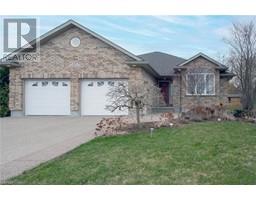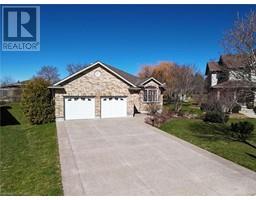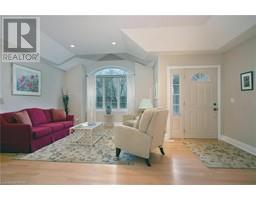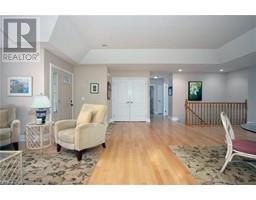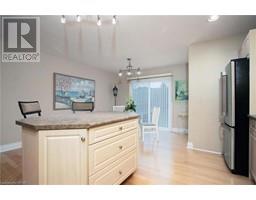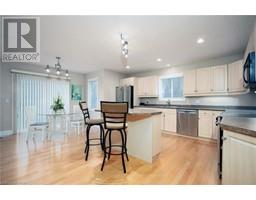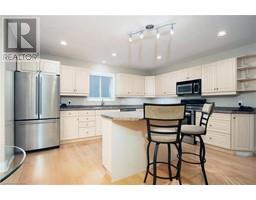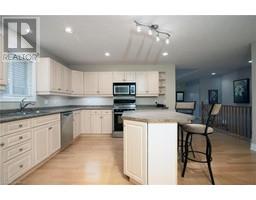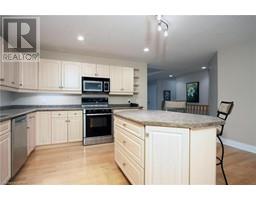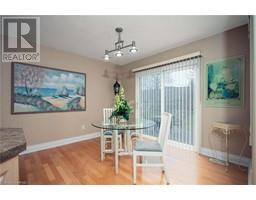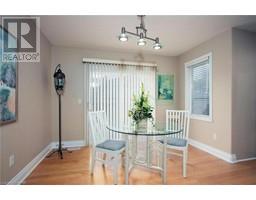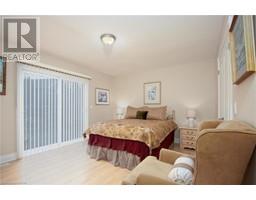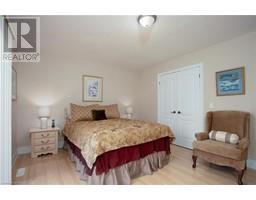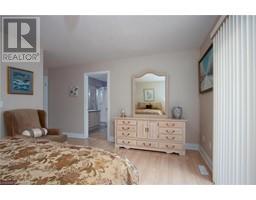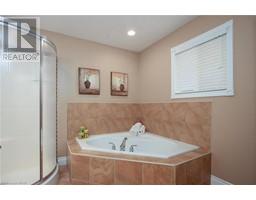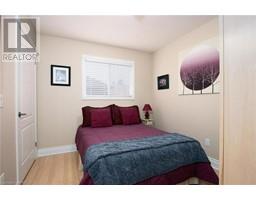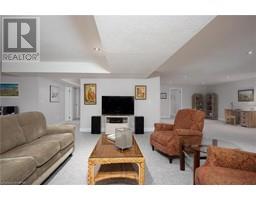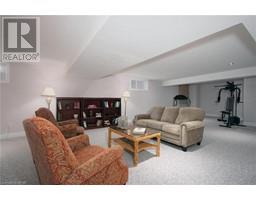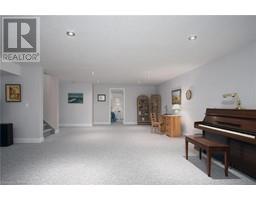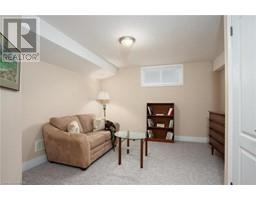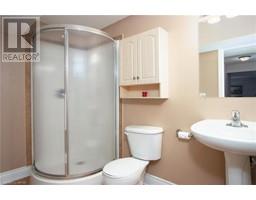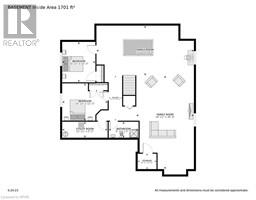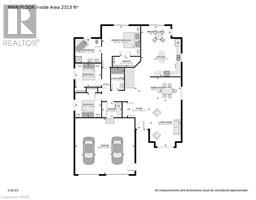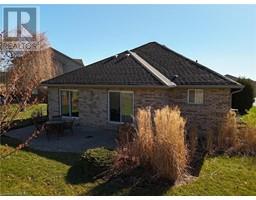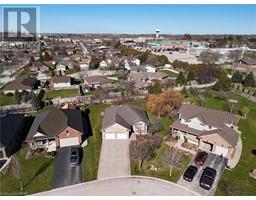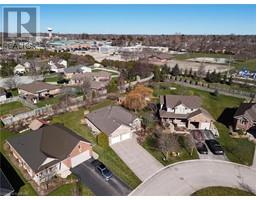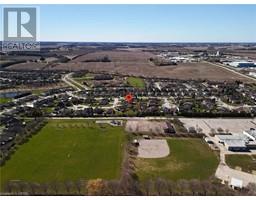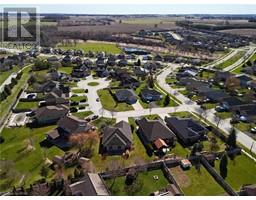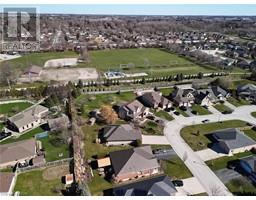15 HIGHLAND COURT Court, St. Marys, Ontario, N4X1A7
$843,500
MLS® 40538918
Home > St. Marys > 15 HIGHLAND COURT Court
5 Beds
3 Baths
15 HIGHLAND COURT Court, St. Marys, Ontario, N4X1A7
$843,500
5 Beds 3 Baths
PROPERTY INFORMATION:
15 Highland Court welcomes you to a spacious home that is perfect for the bustling life of a large family. This property also has a particular allure for those with a green thumb and love of gardening. This impressive five-bedroom, three-bathroom home boasts an expansive garden that could grace any prestigious Homes & Gardens publication, promising a serene retreat for the avid gardener and a delightful playground for the little ones. The heart of this home is undeniably its generous, eat-in kitchen, which flows seamlessly onto a rear patio, offering a picturesque view of the meticulously cultivated gardens. With updated flooring and an open concept layout, the dining and living areas are bathed in natural light, elevated by a striking vaulted ceiling that enhances the sense of space and luxury. Main floor living is made comfortable with the inclusion of a primary bedroom featuring ample closet space and an ensuite complete with a separate shower and indulgent soaker tub. Two additional well-proportioned bedrooms and a modern 4-piece bath complete this level. Downstairs, the finished lower level reveals an extensive L-shaped family room, alongside two further bedrooms and a contemporary 3-piece shower room. With over 3100 sqft of living space, this home could be perfect for 2 families. Situated in a peaceful neighbourhood just a stone's throw from educational facilities, recreational offerings, and a senior centre, this residence also benefits from a double concrete drive with ample parking space for up to four vehicles. Embrace the blend of community convenience and private tranquillity in a house that's more than just a home â it's a lifestyle waiting to be cherished. (id:30838)
BUILDING FEATURES:
Style:
Detached
Foundation Type:
Poured Concrete
Building Type:
House
Basement Development:
Finished
Basement Type:
Full (Finished)
Exterior Finish:
Brick
Floor Space:
3150.0000
Heating Type:
Forced air
Heating Fuel:
Natural gas
Cooling Type:
Central air conditioning
Appliances:
Central Vacuum, Water softener, Garage door opener
Fire Protection:
Smoke Detectors
PROPERTY FEATURES:
Lot Depth:
164 ft
Bedrooms:
5
Bathrooms:
3
Lot Frontage:
43 ft
Structure Type:
Shed, Porch
Amenities Nearby:
Golf Nearby, Park, Place of Worship, Playground, Schools
Zoning:
R2
Community Features:
Quiet Area, Community Centre
Sewer:
Municipal sewage system
Parking Type:
Attached Garage
Features:
Cul-de-sac, Conservation/green belt, Sump Pump, Automatic Garage Door Opener
ROOMS:
Storage:
Lower level 6'2'' x 5'1''
Utility room:
Lower level 14'11'' x 5'3''
3pc Bathroom:
Lower level Measurements not available
Bedroom:
Lower level 14'11'' x 12'3''
Bedroom:
Lower level 10'11'' x 13'3''
Family room:
Lower level 32'0'' x 16'5''
Family room:
Lower level 18'11'' x 30'8''
4pc Bathroom:
Main level Measurements not available
Laundry room:
Main level 8'2'' x 6'3''
Bedroom:
Main level 10'9'' x 9'10''
Bedroom:
Main level 10'9'' x 9'8''
Primary Bedroom:
Main level 15'10'' x 12'5''
4pc Bathroom:
Main level Measurements not available
Breakfast:
Main level 12'2'' x 5'3''
Kitchen:
Main level 16'5'' x 15'7''
Dining room:
Main level 19'1'' x 12'2''
Living room:
Main level 12'9'' x 19'5''
Foyer:
Main level 9'1'' x 16'1''



