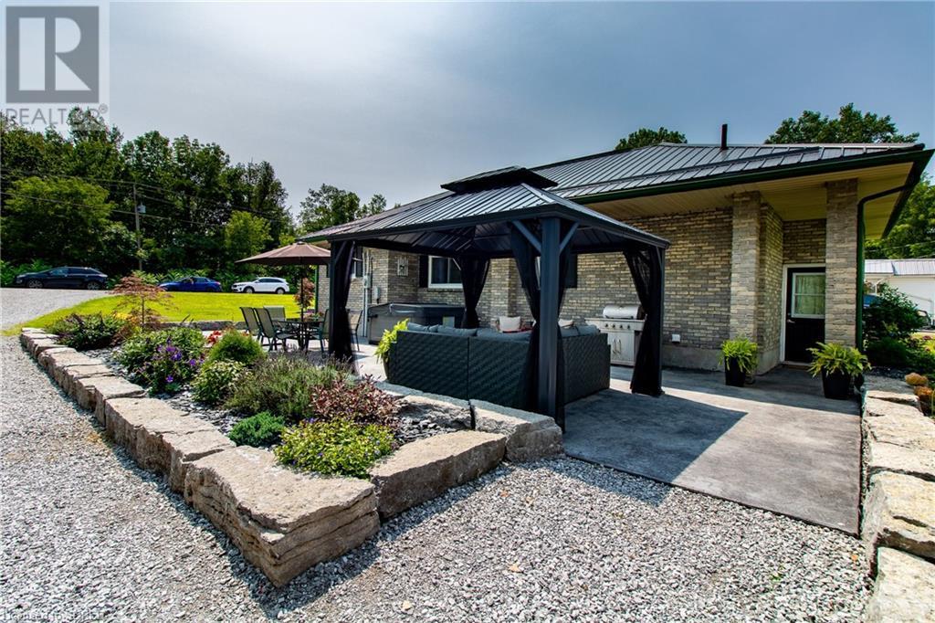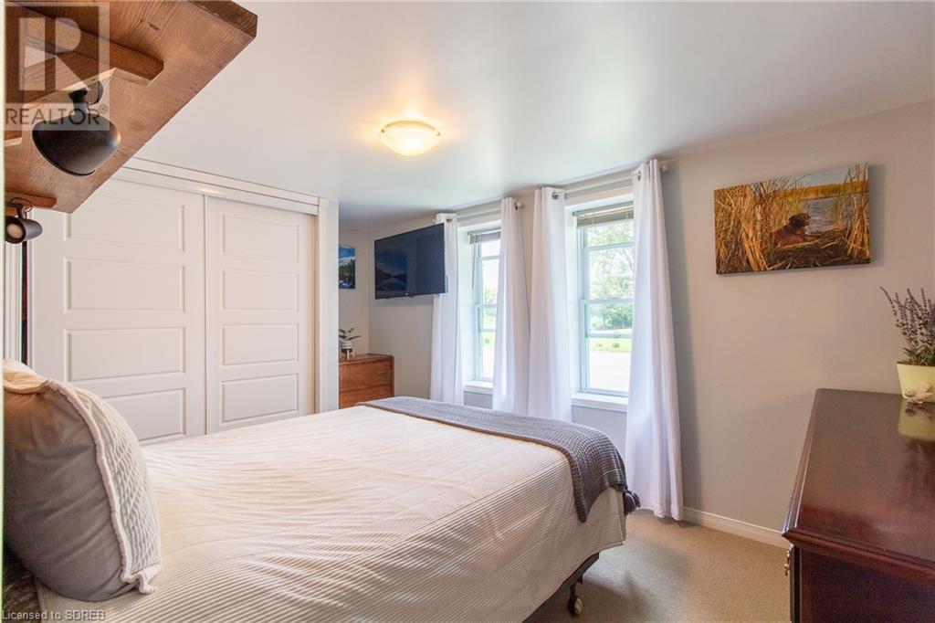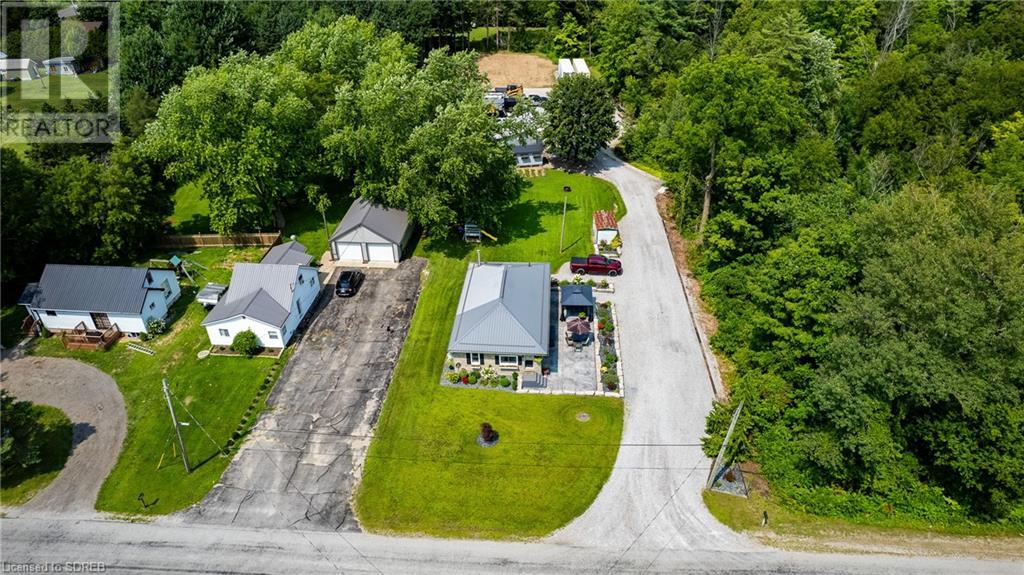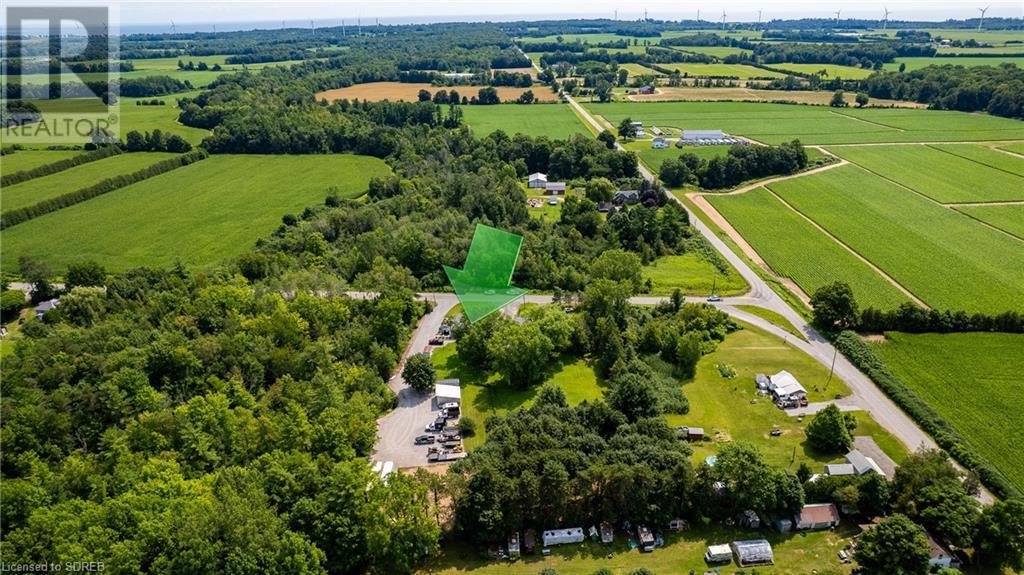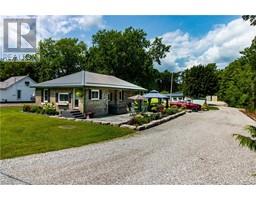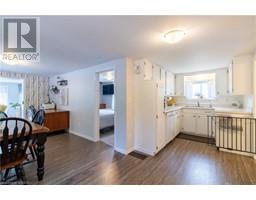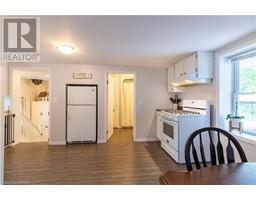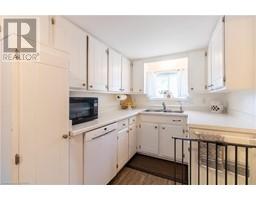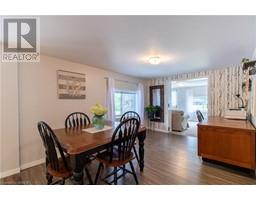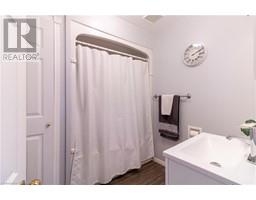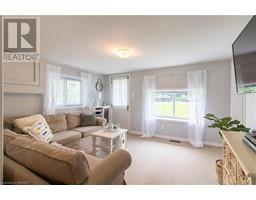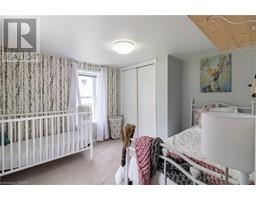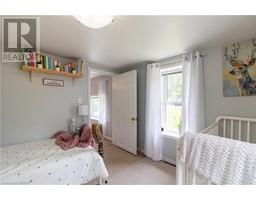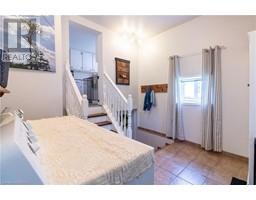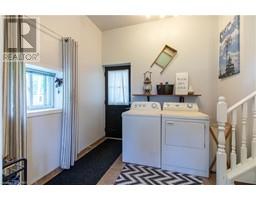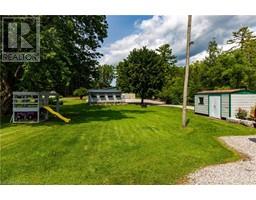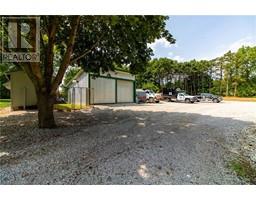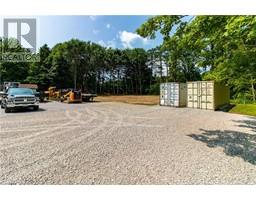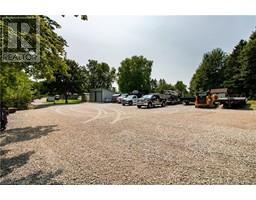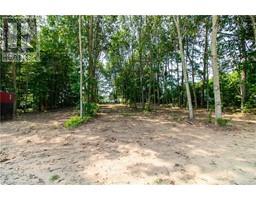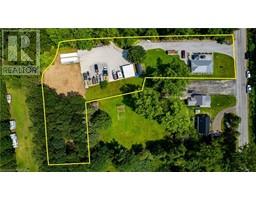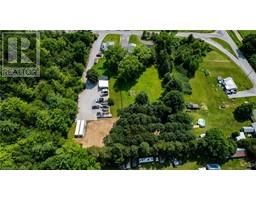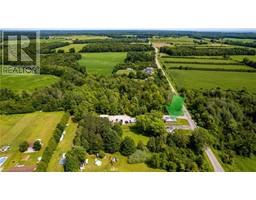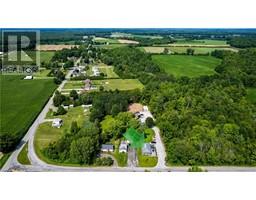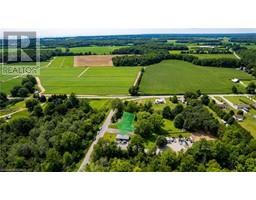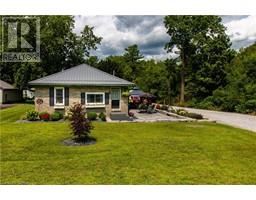2 Beds
1 Baths
15 CULTUS Road, Cultus, Ontario, N0E1C0
$549,000
2 Beds 1 Baths
PROPERTY INFORMATION:
Welcome to the hamlet of Cultus! A solid brick bungalow, with beautiful landscaping, extra yard space and a large graveled parking area. Two bedrooms, four piece bath and an open concept kitchen, dining, living room, office area are featured on the main floor. The laundry / mudroom is located at the rear entrance, and there is plenty of storage space in the basement. Bathroom and kitchen updated 3 years ago, 2 year old hot water heater and many other recent upgrades. Lots of outdoor living space with a large stamped concrete pad (16' by 54') surrounded by limestone landscaping stones, flower beds with slate rocks, a gazebo, hot tub (included), natural gas hookup for your barbecue and a large sitting area. With the adjacent forested area so close, it is a wonderful spot to relax and enjoy nature or to keep an eye on the kids using the playground equipment in the back yard. With 1.38 acres the property also includes 3 outbuildings (one is a 22' by 24' steel building with a concrete floor and hydro), a strawberry garden, open spaces and a wooded area making it the perfect homestead. The driveway extends to the rear of the property and provides access to the outbuildings and a large gravel parking lot that provides ample outdoor storage space for vehicles, equipment, and projects. This one is a must to come see - Book your showing today! (id:25237)
BUILDING FEATURES:
Style:
Detached
Building Type:
House
Basement Development:
Unfinished
Basement Type:
Partial (Unfinished)
Exterior Finish:
Brick Veneer
Floor Space:
1042.0000
Heating Type:
Forced air
Heating Fuel:
Natural gas
Cooling Type:
Central air conditioning
Appliances:
Dishwasher, Dryer, Freezer, Microwave, Refrigerator, Stove, Water softener, Washer, Hot Tub
PROPERTY FEATURES:
Bedrooms:
2
Bathrooms:
1
Lot Frontage:
91 ft
Zoning:
HL
Community Features:
School Bus
Sewer:
Septic System
Features:
Conservation/green belt, Country residential, Sump Pump
ROOMS:
Laundry room:
Lower level 8'10'' x 11'1''
4pc Bathroom:
Main level 4'11'' x 6'11''
Bedroom:
Main level 8'10'' x 10'11''
Primary Bedroom:
Main level 9'9'' x 9'10''
Living room:
Main level 12'5'' x 10'10''
Dining room:
Main level 9'9'' x 14'7''
Kitchen:
Main level 7'1'' x 19'1''


