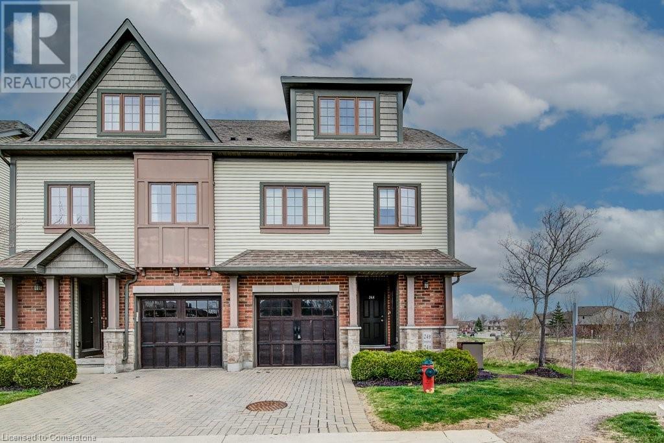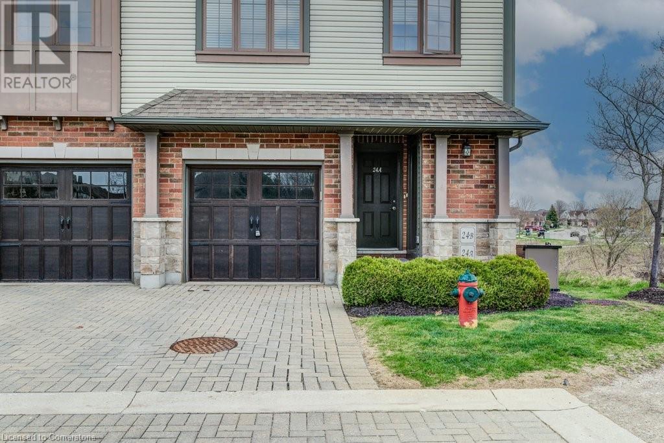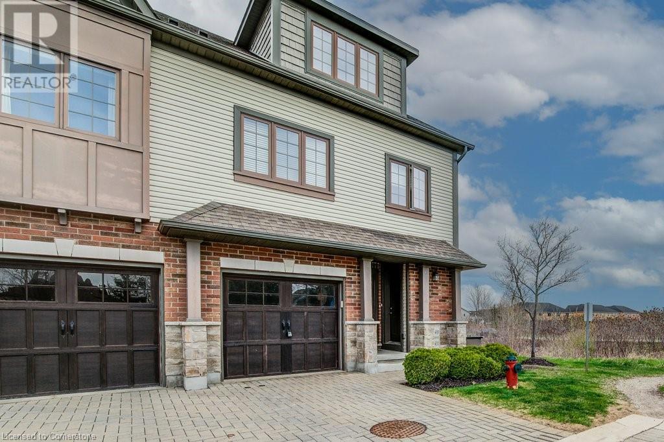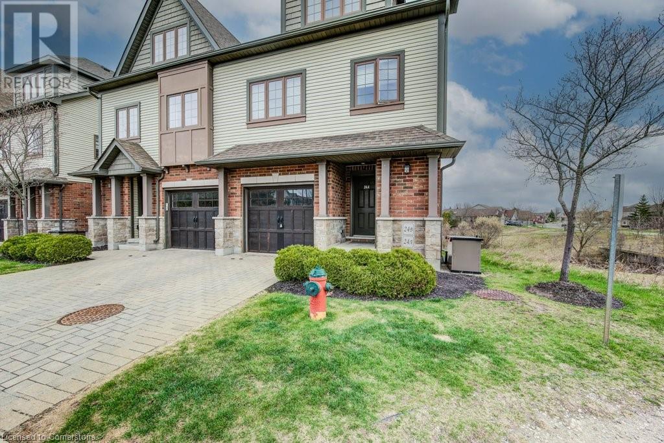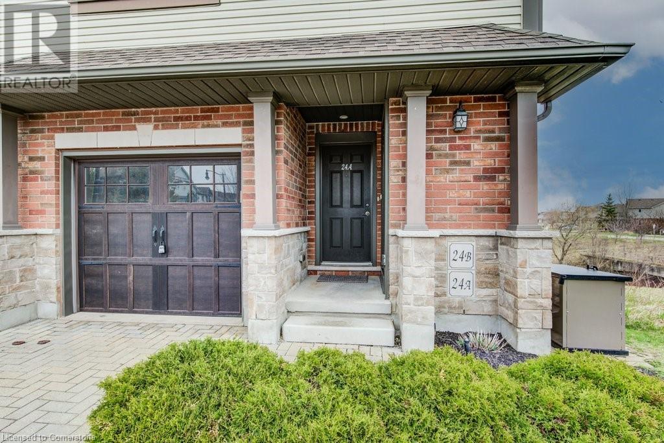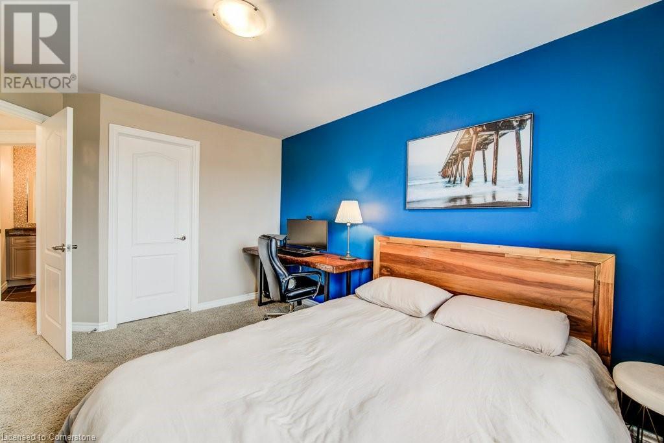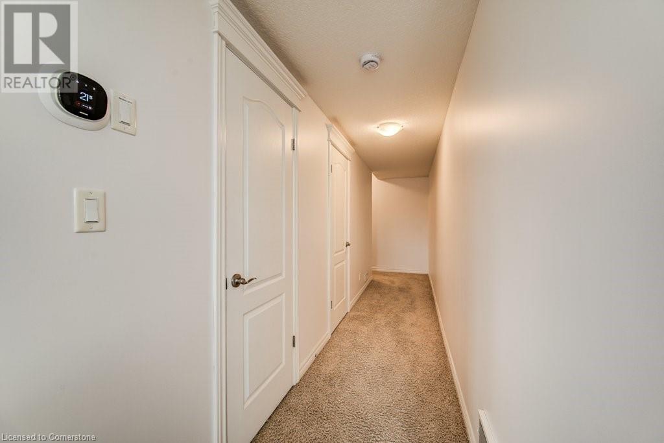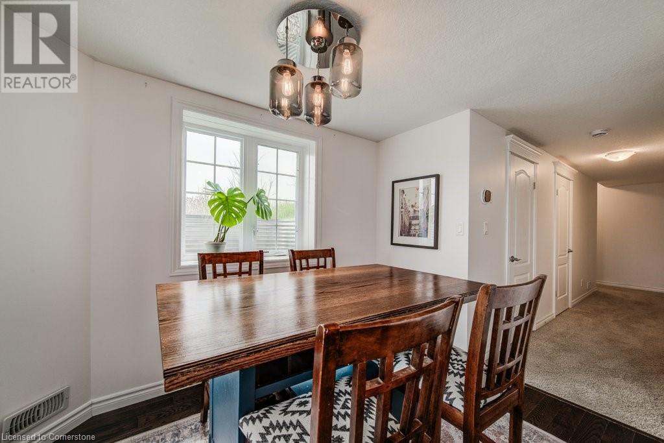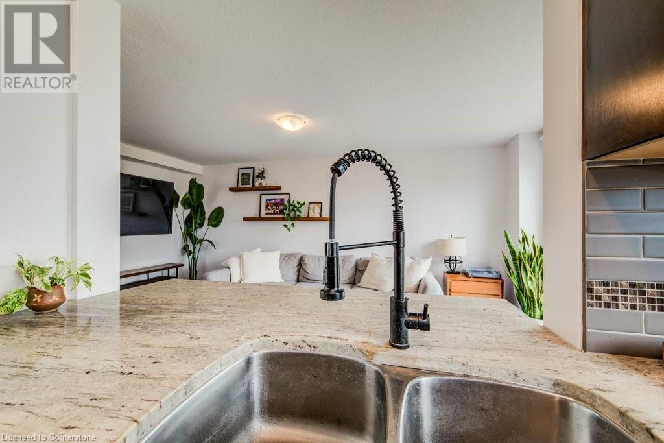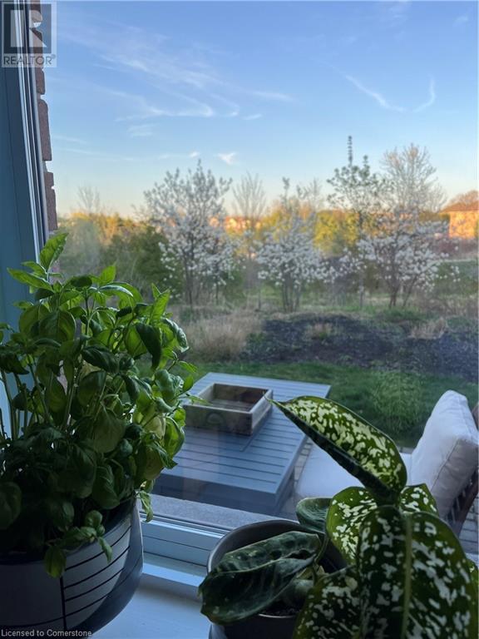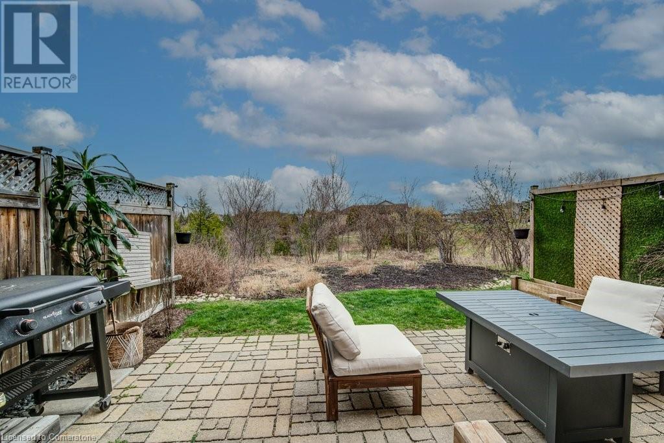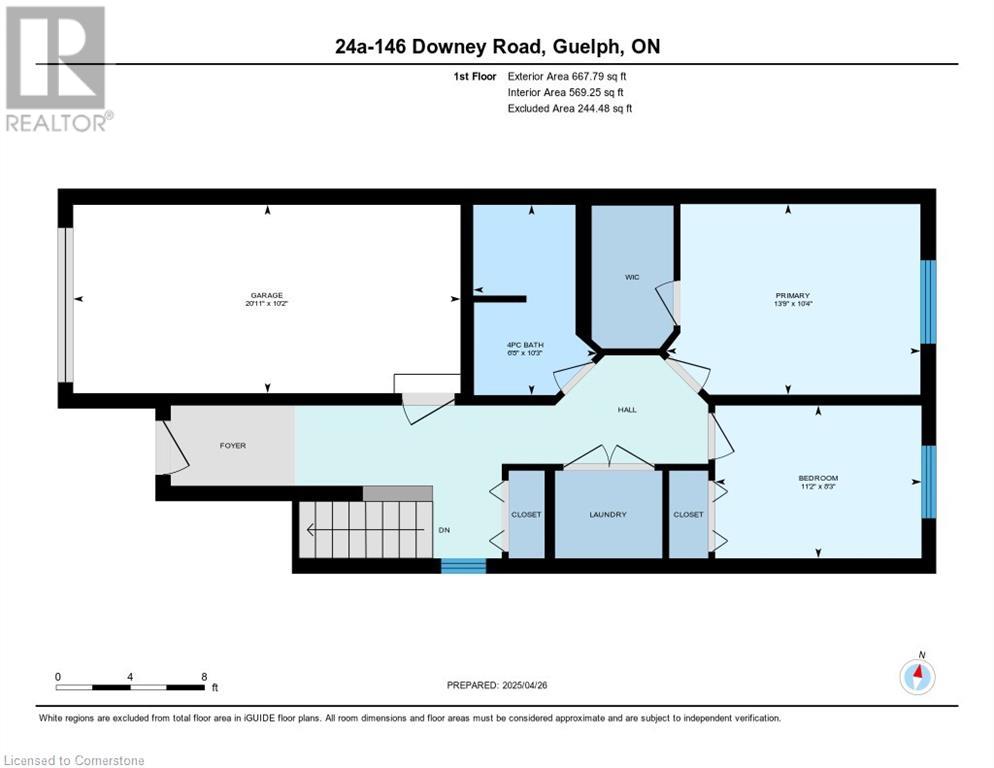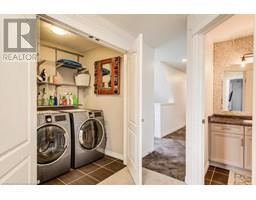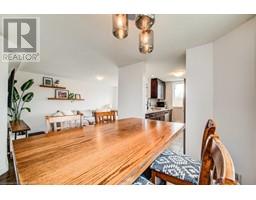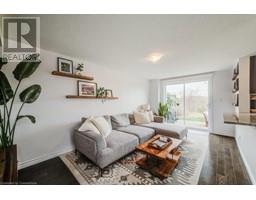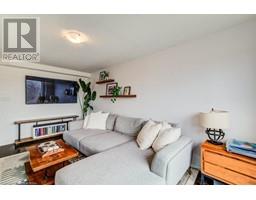2 Beds
2 Baths
146 DOWNEY Road Unit# 24A, Guelph, Ontario, N1C0A2
$619,900
2 Beds 2 Baths
PROPERTY INFORMATION:
This PRISTINE 2-Story Townhouse is located in the highly sought-after Kortright Hills neighbourhood, situated on a corner lot backing onto the conservation. With very close proximity to walking trails and parks, this is an incredible opportunity for a young couple or family. Upon entering you will immediately notice the pride of ownership. Main floor laundry with upgraded machines, a linen closet, 2 large bedrooms, and a spacious 4-piece bathroom. The primary suite situated on this floor also comes loaded with an oversized walk-in closet and stunning nature views of the conservation. The secondary bedroom is currently being utilized as a home office - a great alternate utilization of the space! As you head to the lower level, you have 3 different closets for any of your storage needs, a powder room, a dinette, a kitchen, and of course your large family room. Outside is a private patio where you can enjoy ample sun from morning into afternoon. Relax outside and enjoy a fresh coffee listening to the birds chirping nearby as you unwind from your day. Come see this amazing home for yourself! (id:53732)
BUILDING FEATURES:
Style:
Attached
Foundation Type:
Poured Concrete
Building Type:
Row / Townhouse
Basement Type:
None
Exterior Finish:
Brick, Concrete, Vinyl siding, Shingles
Floor Space:
1272 sqft
Heating Type:
Forced air
Heating Fuel:
Natural gas
Cooling Type:
Central air conditioning
Appliances:
Dishwasher, Dryer, Refrigerator, Stove, Water meter, Washer, Hood Fan, Window Coverings, Garage door opener
PROPERTY FEATURES:
Bedrooms:
2
Bathrooms:
2
Half Bathrooms:
1
Amenities Nearby:
Park, Playground, Public Transit, Schools, Shopping
Zoning:
R.3A-43
Community Features:
Quiet Area, Community Centre, School Bus
Sewer:
Municipal sewage system
Parking Type:
Features:
Conservation/green belt, Balcony, Automatic Garage Door Opener
ROOMS:
Family room:
Lower level 10'0'' x 17'2''
Dining room:
Lower level 10'5'' x 10'6''
Kitchen:
Lower level 8'0'' x 9'8''
2pc Bathroom:
Lower level 3'1'' x 6'11''
Bedroom:
Main level 8'3'' x 11'2''
Primary Bedroom:
Main level 10'4'' x 13'9''
4pc Bathroom:
Main level 10'3'' x 6'8''


