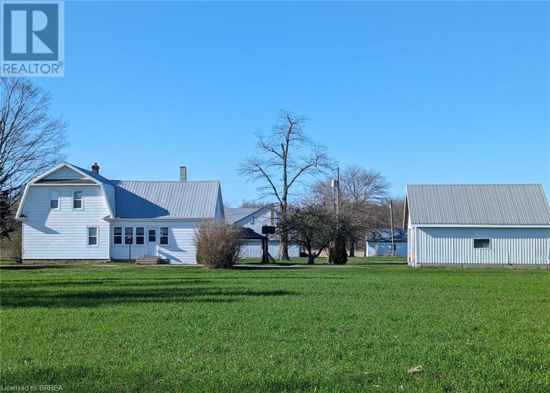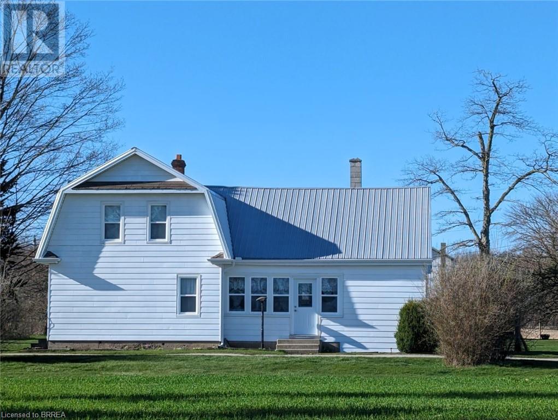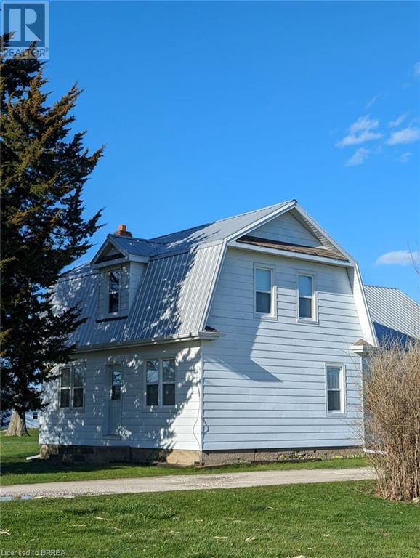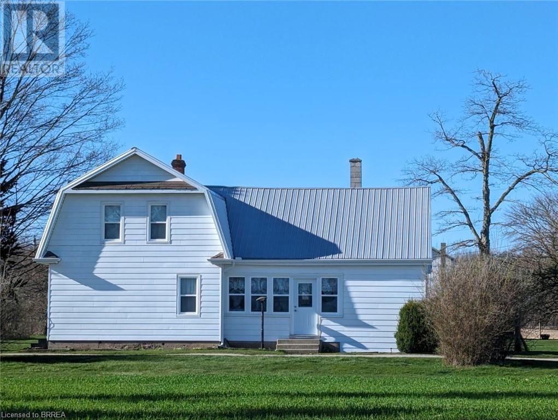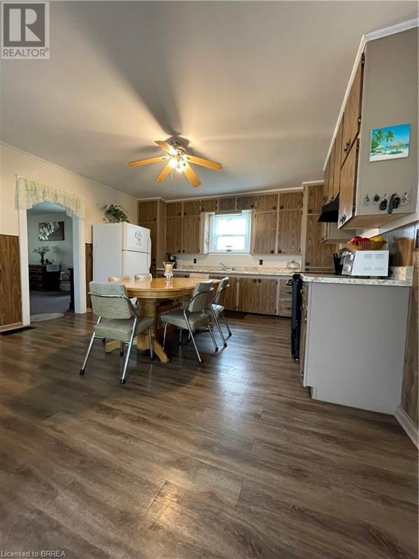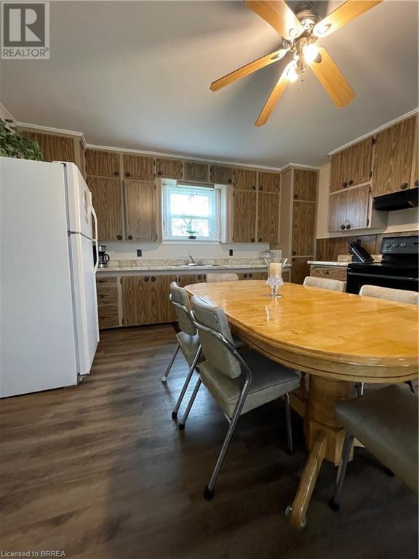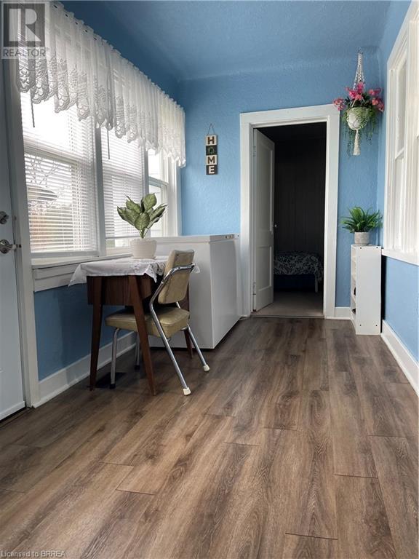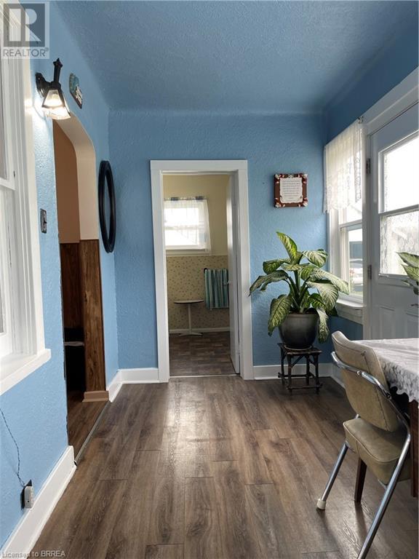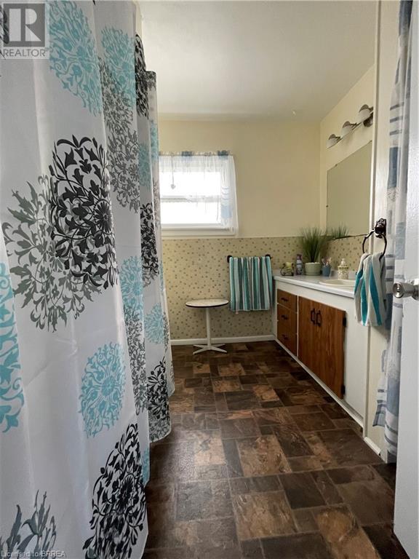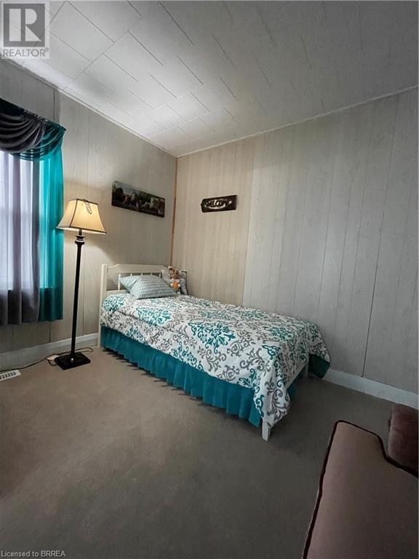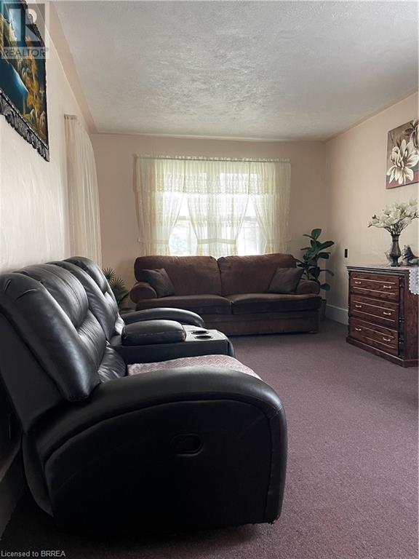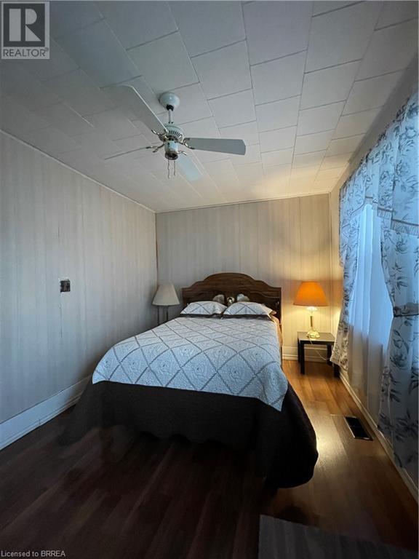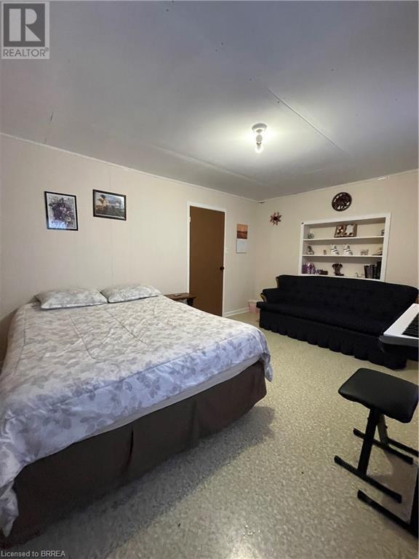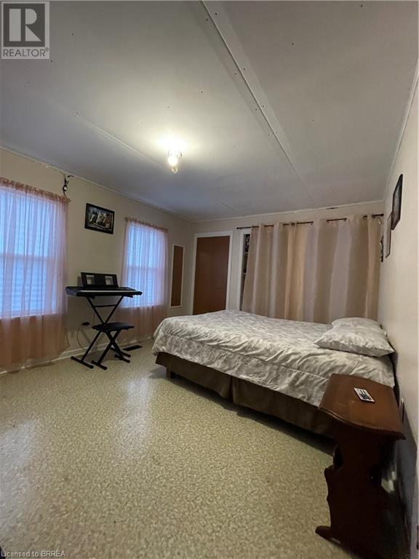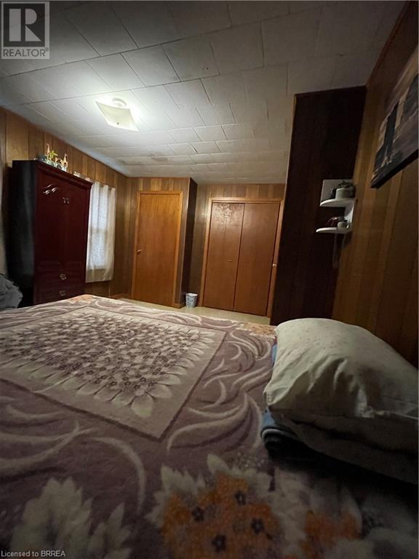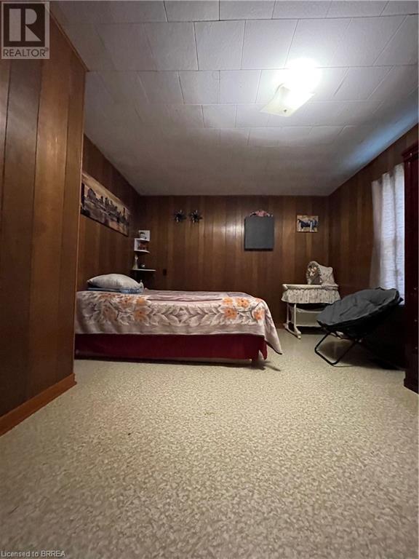4 Beds
1 Baths
1450 COUNTY RD. 55 Road, Langton, Ontario, N0J1J0
$539,900
4 Beds 1 Baths
PROPERTY INFORMATION:
Welcome to your charming country escape! Nestled on nearly one acre (.75 acres) of picturesque land, this adorable home boasts over 1600 square feet of cozy living space. Located in beautiful Norfolk County, only minutes from Straffordville and Langton, you are just a short drive away from incredible beaches, wineries and all that southern Ontario has to offer. With 4 bedrooms and one bath, it's perfect for a small family or those seeking a peaceful retreat. Enjoy the tranquility of the countryside and all the recent updates; from the recently painted exterior (April 2024) while appreciating the practical upgrades like new soffit, fascia, and eaves (2024). Enjoy the comfort of central air installed in 2021, and the new exterior windows and doors (2021) that will ensure you maintain your comfort during all seasons. Need storage? You'll love the spacious detached garage, 24x26 feet, for all your tools and toys. Don't miss out on the opportunity to experience all the charms of country living in this delightful home! (id:15518)
BUILDING FEATURES:
Style:
Detached
Foundation Type:
Poured Concrete
Building Type:
House
Basement Development:
Unfinished
Basement Type:
Partial (Unfinished)
Exterior Finish:
Metal
Floor Space:
1636.0000
Heating Type:
Forced air
Heating Fuel:
Natural gas
Cooling Type:
Central air conditioning
Appliances:
Hood Fan
Fire Protection:
Smoke Detectors
PROPERTY FEATURES:
Lot Depth:
238 ft
Bedrooms:
4
Bathrooms:
1
Lot Frontage:
138 ft
Amenities Nearby:
Golf Nearby, Park
Zoning:
Agriculture
Community Features:
Quiet Area
Sewer:
Septic System
Parking Type:
Detached Garage
Features:
Crushed stone driveway, Country residential
ROOMS:
Bedroom:
Second level 15'0'' x 11'0''
Bedroom:
Second level 15'0'' x 11'0''
Bedroom:
Main level 14'0'' x 9'0''
Living room:
Main level 20'0'' x 11'0''
Bedroom:
Main level 11'0'' x 10'0''
4pc Bathroom:
Main level 8' x 8'
Sunroom:
Main level 14' x 6'
Eat in kitchen:
Main level 11' x 8'

