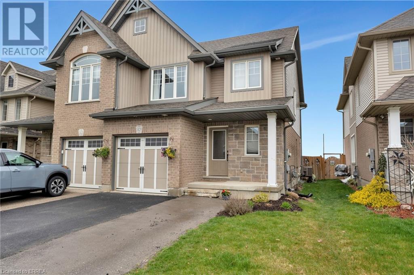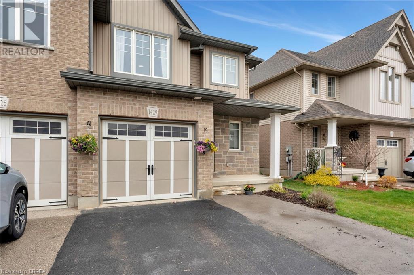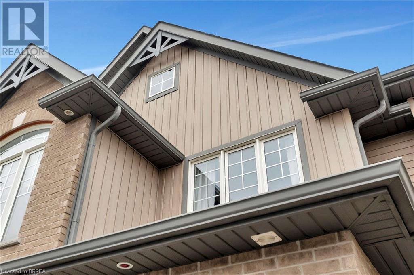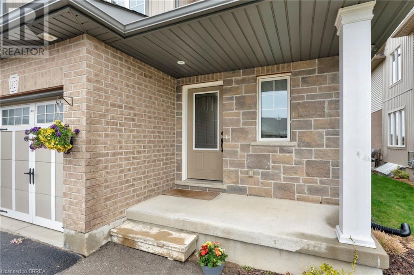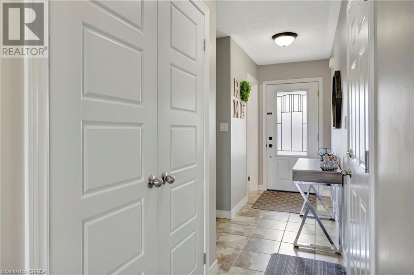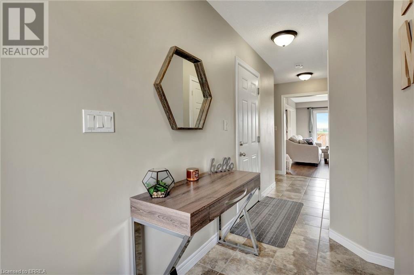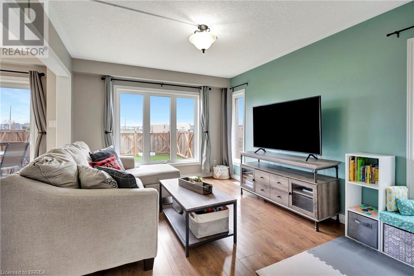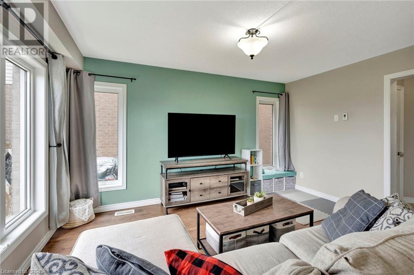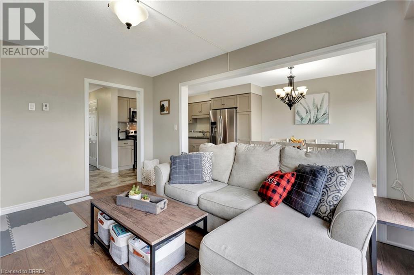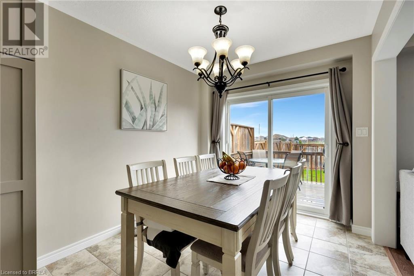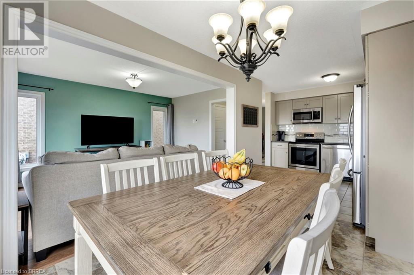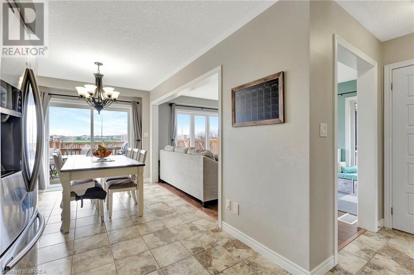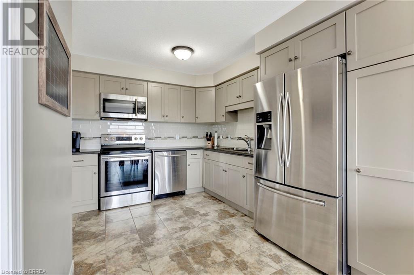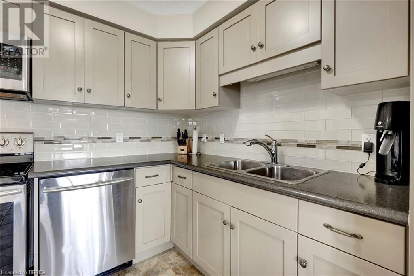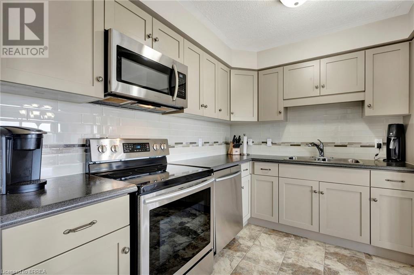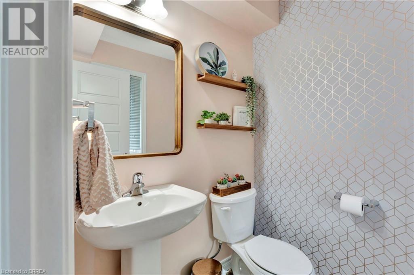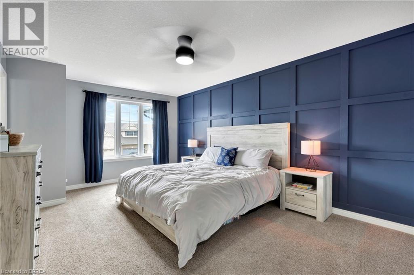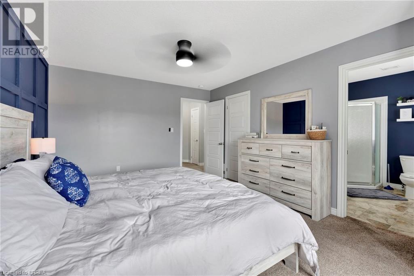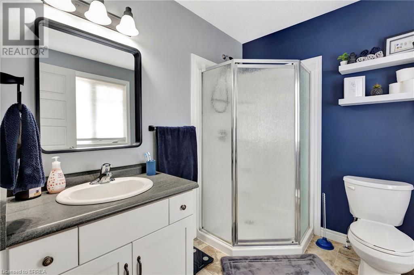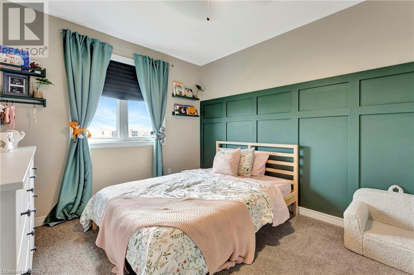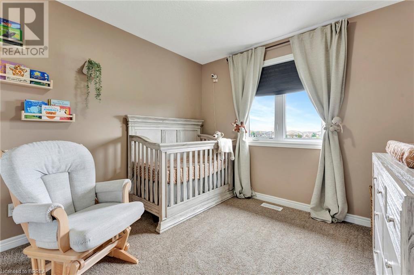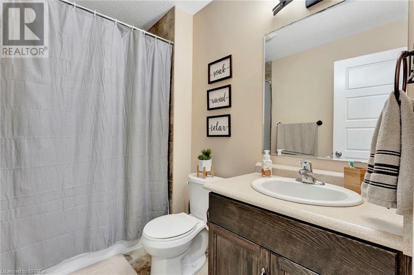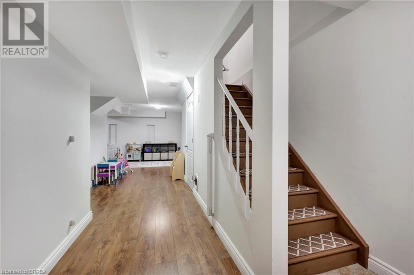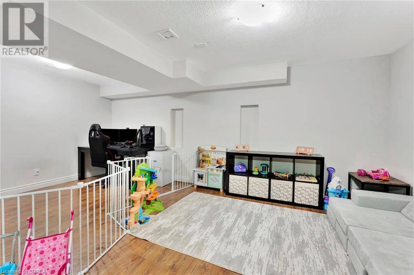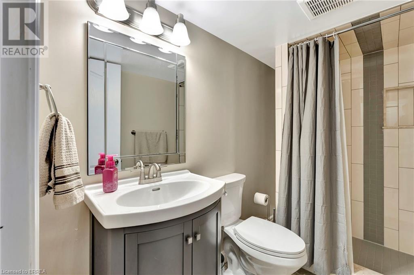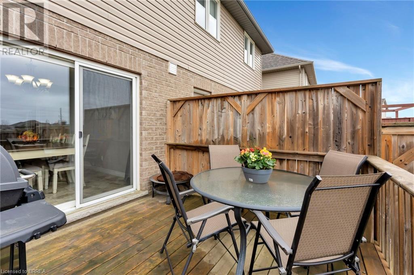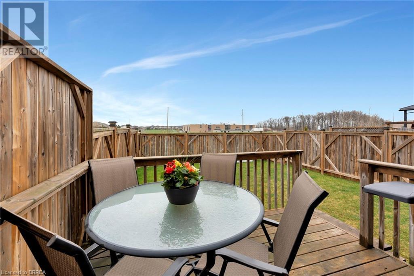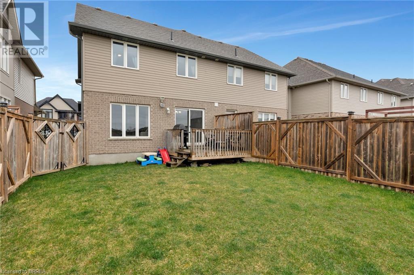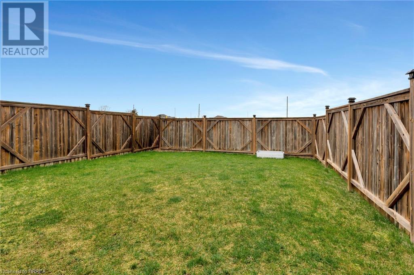1429 DUNKIRK Avenue, Woodstock, Ontario, N4T0J6
$649,900
MLS® 40571561
Home > Woodstock > 1429 DUNKIRK Avenue
3 Beds
4 Baths
1429 DUNKIRK Avenue, Woodstock, Ontario, N4T0J6
$649,900
3 Beds 4 Baths
PROPERTY INFORMATION:
Introducing a delightful 2-storey semi-detached home that perfectly balances comfort, style, and convenience. Situated in a prime location, this home is close to all amenities and easy access to Hwys 401 & 403. Step inside to discover on the main level, an open-concept kitchen and dining area with sliders to the rear deck, where you can enjoy outdoor meals or simply unwind in your fully fenced yard which overlooks green space. The living room is bathed in natural light, courtesy of its large windows overlooking the rear yard, providing a welcoming space for relaxation and gatherings with friends and family. A 2 piece powder room adds practicality and convenience to this level. Upstairs you will find three inviting bedrooms, providing ample space for rest and relaxation. The primary bedroom features a 3-piece ensuite and a convenient walk-in closet. A 4-piece bathroom serves the remaining bedrooms, ensuring convenience for all. Downstairs, the lower level extends the living space with a versatile family room, perfect for movie nights or leisure activities. A convenient laundry area simplifies household chores, while a 3-piece bathroom adds functionality. Additionally, a cold cellar provides extra space to store preserves, wine or seasonal items. With its desirable location and array of features, this could be the perfect family home for you! (id:15518)
BUILDING FEATURES:
Style:
Semi-detached
Foundation Type:
Poured Concrete
Building Type:
House
Basement Development:
Finished
Basement Type:
Full (Finished)
Exterior Finish:
Brick, Vinyl siding
Floor Space:
1438.0000
Heating Type:
Forced air
Heating Fuel:
Natural gas
Cooling Type:
Central air conditioning
Appliances:
Dishwasher, Dryer, Refrigerator, Stove, Washer, Microwave Built-in, Window Coverings, Garage door opener
PROPERTY FEATURES:
Lot Depth:
105 ft
Bedrooms:
3
Bathrooms:
4
Lot Frontage:
26 ft
Half Bathrooms:
1
Zoning:
R3
Sewer:
Municipal sewage system
Parking Type:
Attached Garage
Features:
Paved driveway, Automatic Garage Door Opener
ROOMS:
4pc Bathroom:
Second level Measurements not available
Bedroom:
Second level 9'11'' x 9'11''
Bedroom:
Second level 12'4'' x 9'9''
3pc Bathroom:
Second level Measurements not available
Primary Bedroom:
Second level 11'11'' x 16'10''
3pc Bathroom:
Basement Measurements not available
Family room:
Basement 12'0'' x 18'11''
2pc Bathroom:
Main level Measurements not available
Kitchen/Dining room:
Main level 9'7'' x 20'5''
Living room:
Main level 14'2'' x 10'9''
Foyer:
Main level 4'2'' x 15'8''

