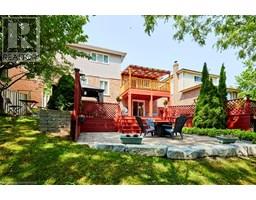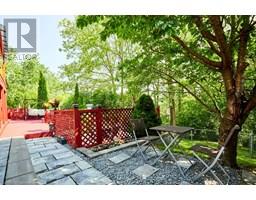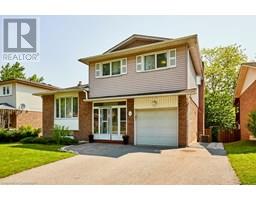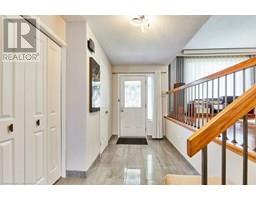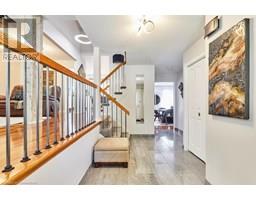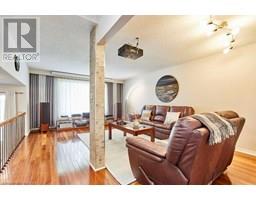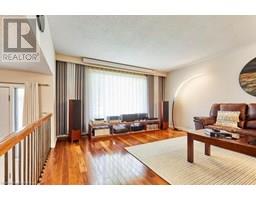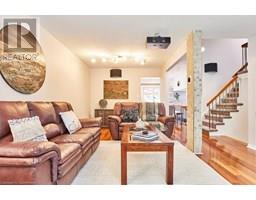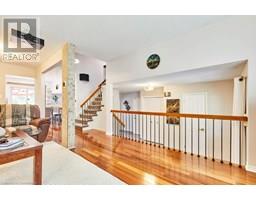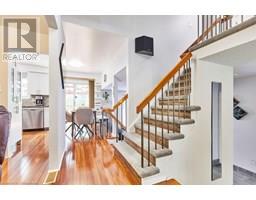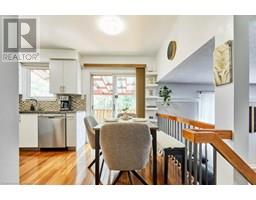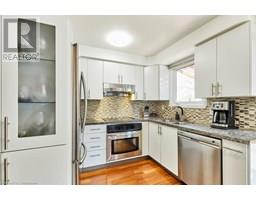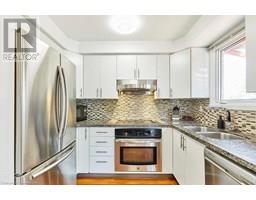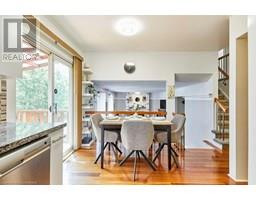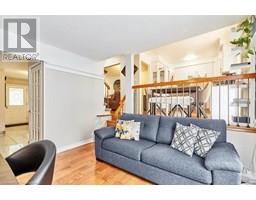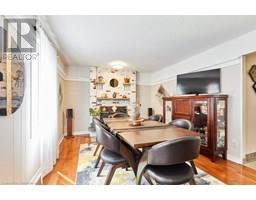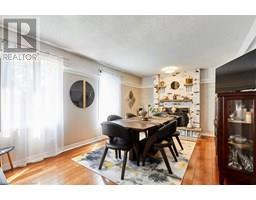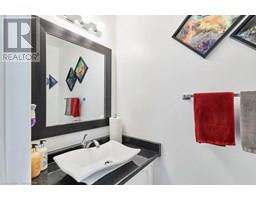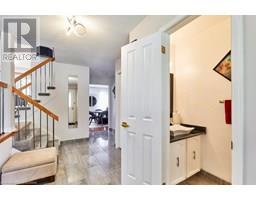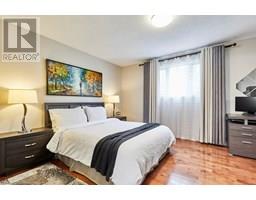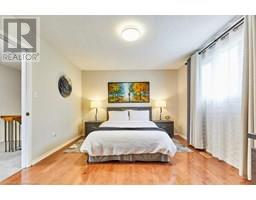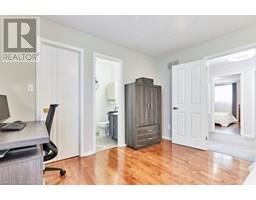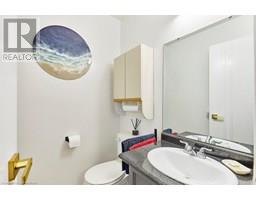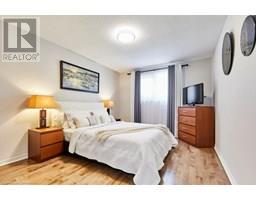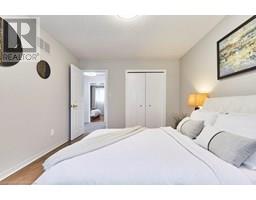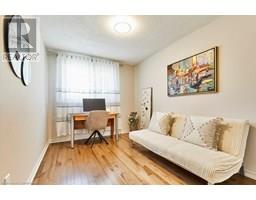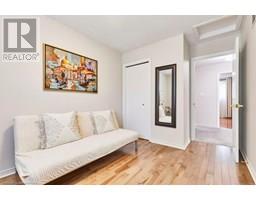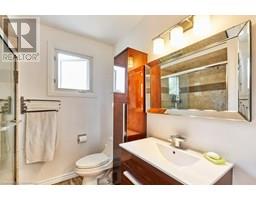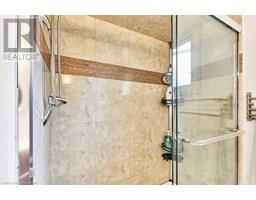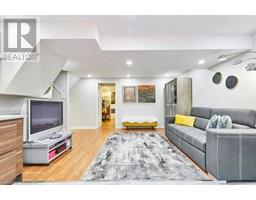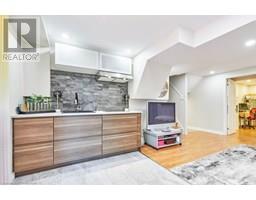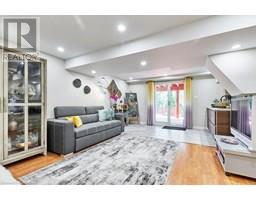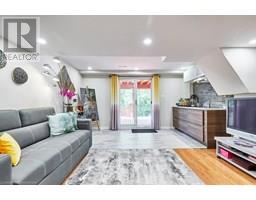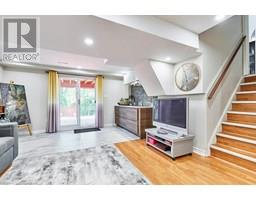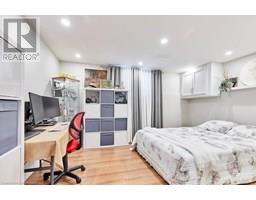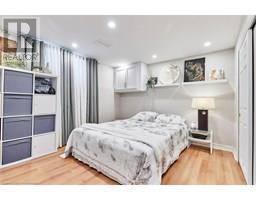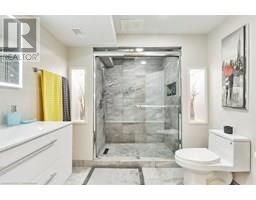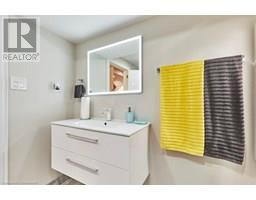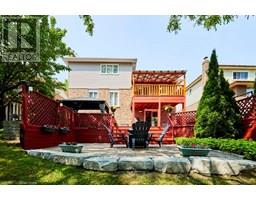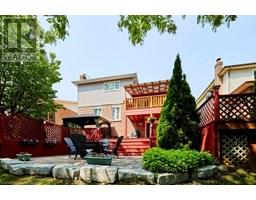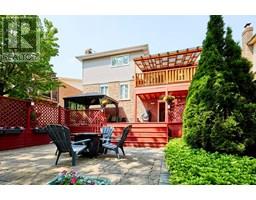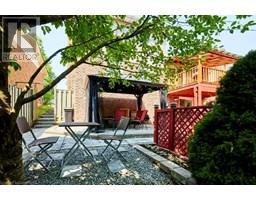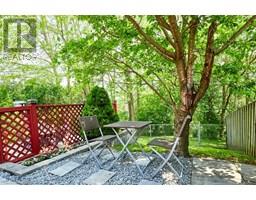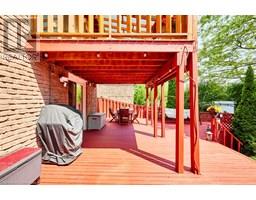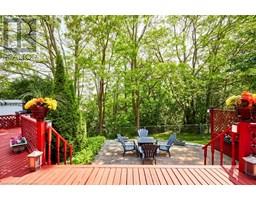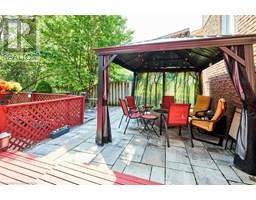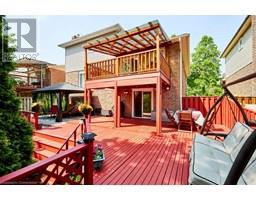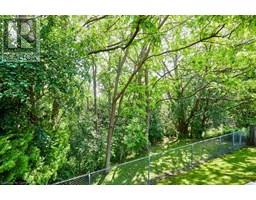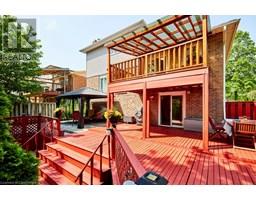4 Beds
4 Baths
14 MANSFIELD Crescent, Whitby, Ontario, L1N6T4
$999,900
4 Beds 4 Baths
PROPERTY INFORMATION:
Welcome to an incredible Retreat in the City, a rare find in a Premium location backing onto a Conservation Area where Privacy is at its most. Quality built home presenting a great Layout created for total functionality, comprising of over 2,600 Sq Ft of space. Step into this immaculate fully Finished and tastefully designed 5 Level sidesplit home, well built with Quality materials featuring 4 Bedrooms, 4 Bathrooms, Carpet-Free (except 2nd floor stairs), NO neighbours at the back, overlooking a spectacular & peaceful Tree-lined Green Space - what an amazing setting ! Main floor boasting a beautiful updated Kitchen with Granite counters and Stainless appliances, Dining/Breakfast area, a huge Living and super-cozy Family room with a lovely brick Accent wall. 2nd floor consists of 3 well-appointed Bedrooms including a 2 pc Ensuite, Walk-in Closet, and an additional 3 pc. Bath. Finished WALK-OUT basement with SEPARATE Entrance, a nice Rec Room equipped with a fashionable Kitchenette, a 4th large Bedroom, 3 pc modern Bathroom, huge Utility room that can be further developed for additional living space and plenty of additional storage - an ideal In-Law setup ready for your enjoyment and creative utilization. Lets dont forget the some of the upgrades: Kitchen, Brand New Hardwood in Bedrooms, Roof (2020), upgraded, Flooring, Bathrooms, Furnace & Water Heater (2019), Appliances, Painting, extra-solid Driveway suitable for R/V parking, Patios and more. And finally, walk out to your relaxing Private Oasis backing onto the tranquil Forest featuring a beautiful Landscaping, 2 Decks + 2 Patios, and an absolutely STUNNING VIEW. Close to all major amenities including Hwy 401, Oshawa Centre, Trent University, Durham College, shopping, restaurants, recreation, parks, trails and more. This extremely Well-kept house has everything you may need to call it a Home and enjoy a friendly and Upscale community, do not miss out ! (id:53732)
BUILDING FEATURES:
Style:
Detached
Foundation Type:
Poured Concrete
Building Type:
House
Basement Development:
Finished
Basement Type:
Full (Finished)
Exterior Finish:
Aluminum siding, Brick
Floor Space:
2634 sqft
Heating Type:
Forced air
Heating Fuel:
Natural gas
Cooling Type:
Central air conditioning
Appliances:
Dishwasher, Dryer, Oven - Built-In, Refrigerator, Stove, Washer, Hood Fan, Window Coverings, Garage door opener
Fire Protection:
Alarm system
PROPERTY FEATURES:
Lot Depth:
105 ft
Bedrooms:
4
Bathrooms:
4
Lot Frontage:
51 ft
Half Bathrooms:
2
Amenities Nearby:
Hospital, Park, Place of Worship, Playground, Public Transit, Schools, Shopping
Zoning:
R2A
Community Features:
Quiet Area, Community Centre
Sewer:
Municipal sewage system
Parking Type:
Attached Garage
Features:
Ravine, Backs on greenbelt, Conservation/green belt, Paved driveway, Gazebo
ROOMS:
Full bathroom:
Second level Measurements not available
3pc Bathroom:
Second level Measurements not available
Bedroom:
Second level 13'11'' x 8'6''
Bedroom:
Second level 13'11'' x 10'7''
Primary Bedroom:
Second level 14'3'' x 11'8''
Utility room:
Basement 20'7'' x 11'3''
3pc Bathroom:
Basement Measurements not available
Bedroom:
Basement 13'6'' x 13'5''
Recreation room:
Basement 18'6'' x 14'4''
2pc Bathroom:
Main level Measurements not available
Family room:
Main level 19'4'' x 11'2''
Eat in kitchen:
Main level 13'10'' x 9'3''
Living room:
Main level 22'9'' x 14'6''




















































