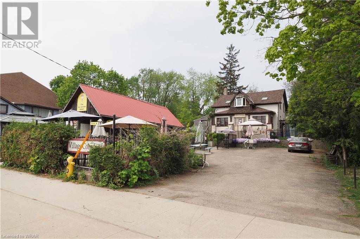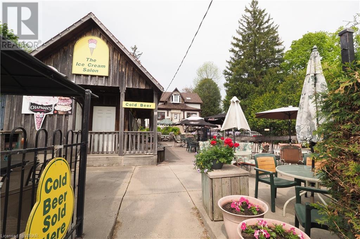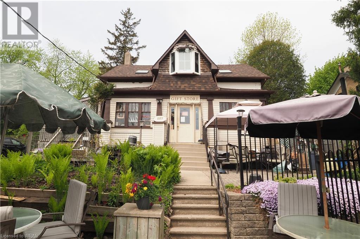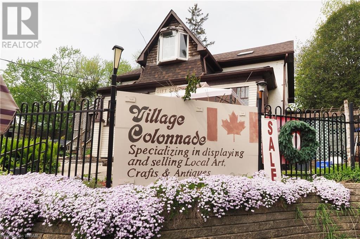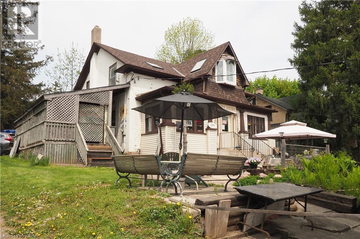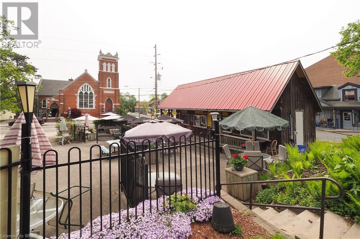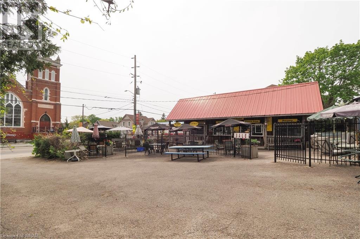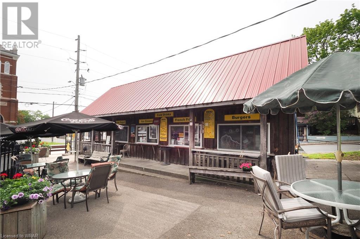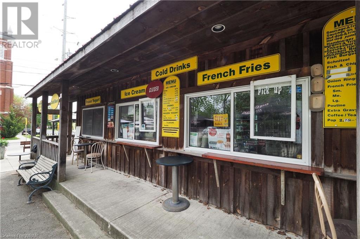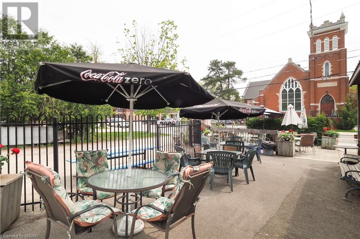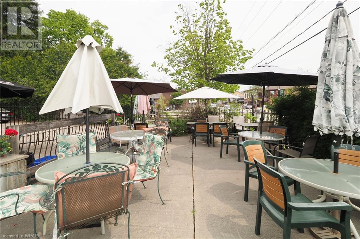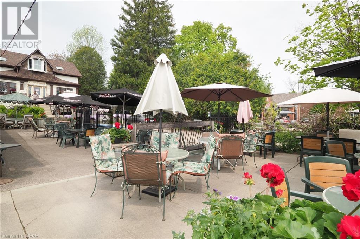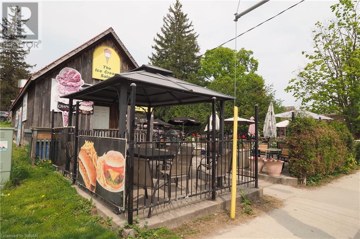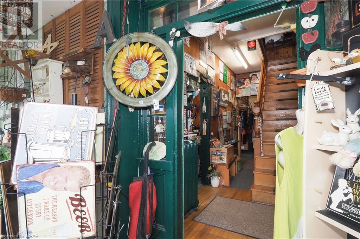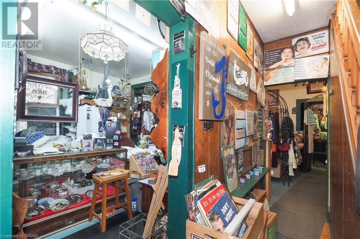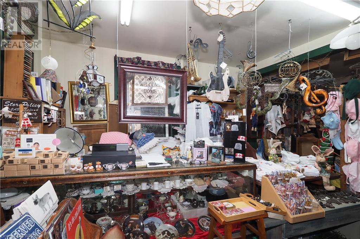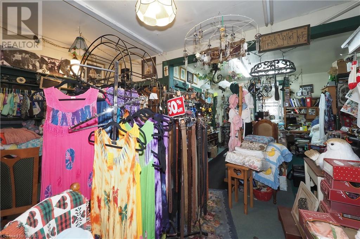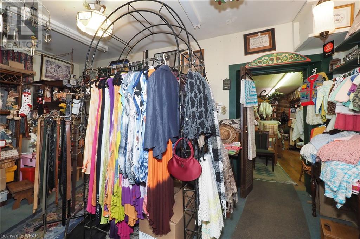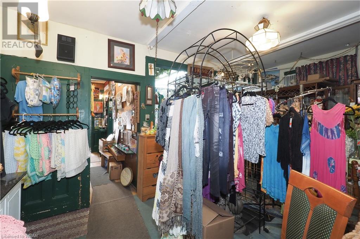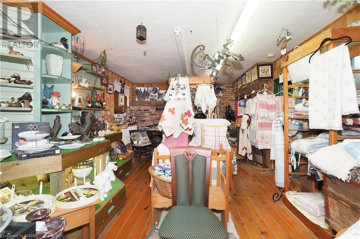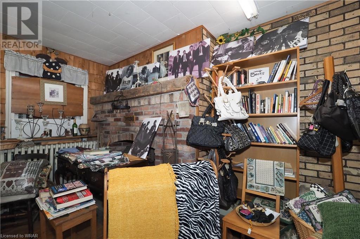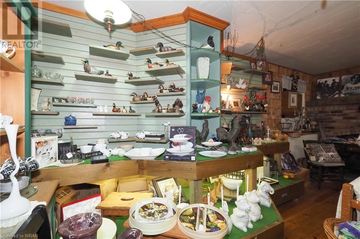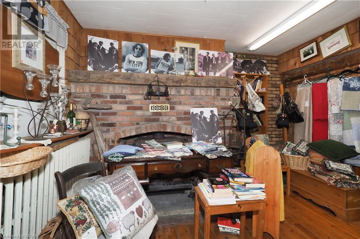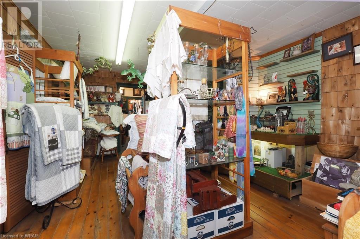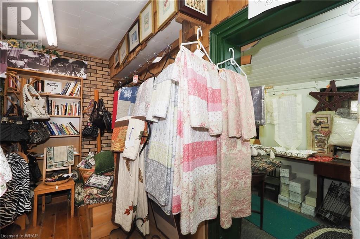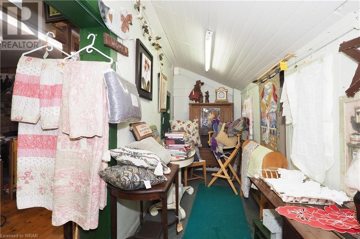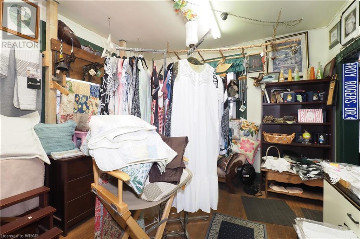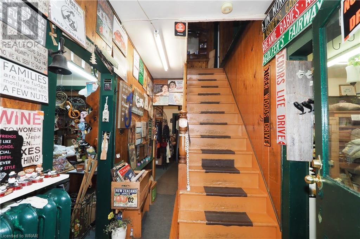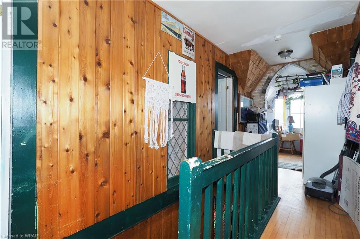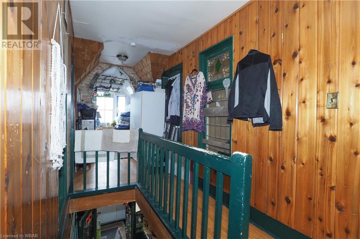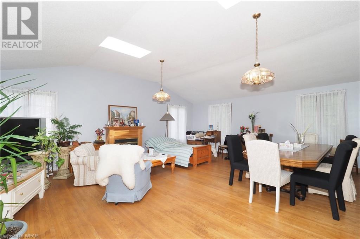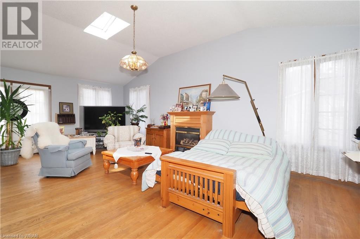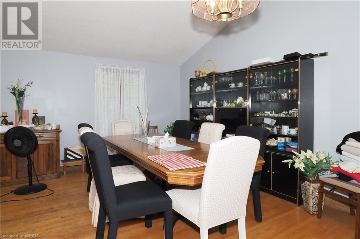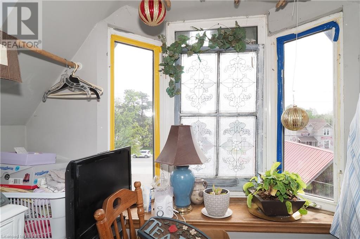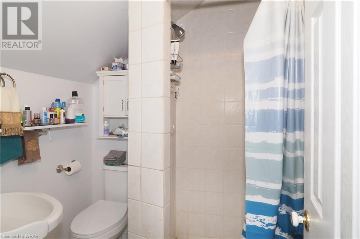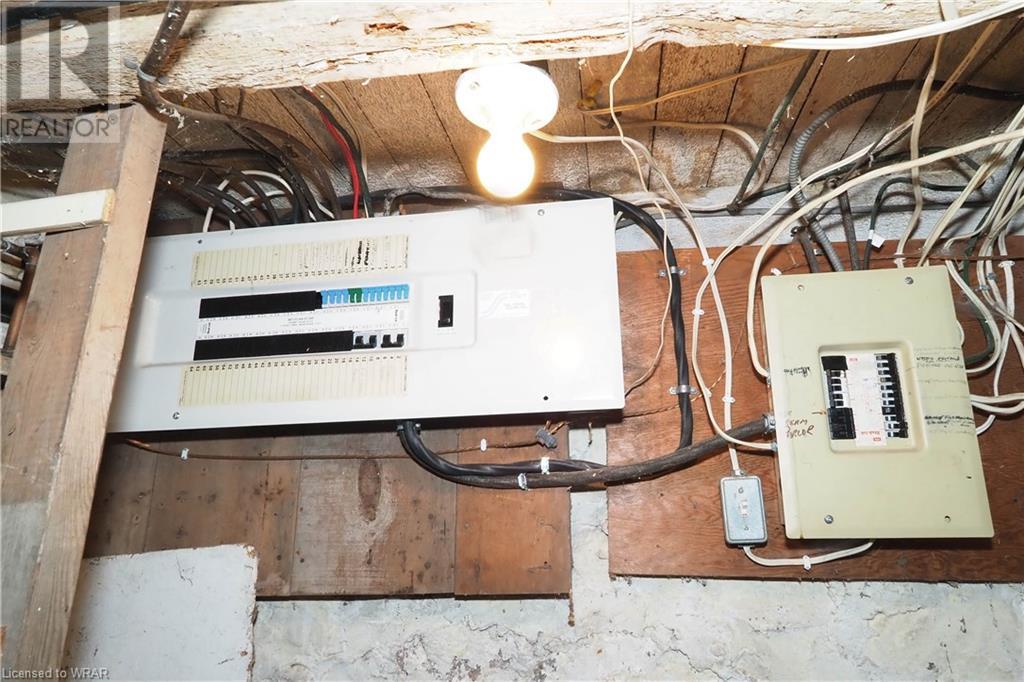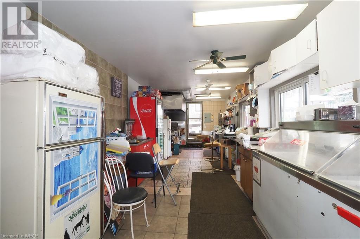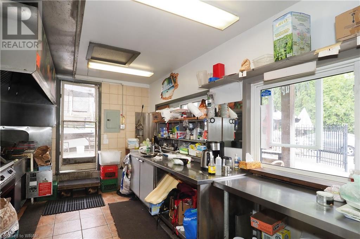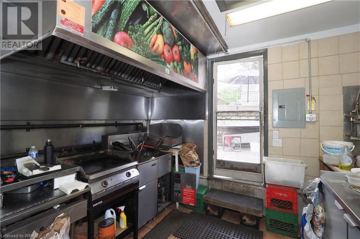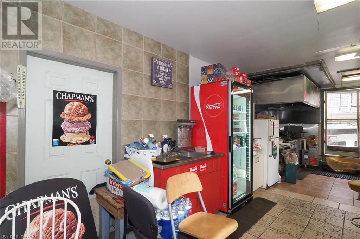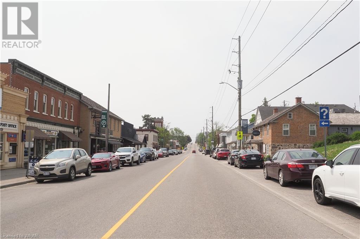1377 KING Street N, St. Jacobs, Ontario, N0B2N0
$1,250,000
MLS® 40581936
Home > St. Jacobs > 1377 KING Street N
2 Beds
3 Baths
1377 KING Street N, St. Jacobs, Ontario, N0B2N0
$1,250,000
2 Beds 3 Baths
PROPERTY INFORMATION:
WELCOME to the thriving village of St. Jacobs, with all the unique shops that this village is well known for, LIKE THIS ONE. This well established store with the hard to find anywhere else items, and the Ice cream parlor/ food and beverages out front. A great place to enjoy the St. Jacobs unique energy with a bite to eat and a drink. This is the property with so much potential for the next business owner to build on the already well established business. Ice Cream parlor equipment included. The store merchandise available in addition to purchase price. In addition to the business there is a two bedroom apartment with an amazing living room on the second floor of this two storey building. The sky lights make this a very well light space to enjoy. (id:53732)
BUILDING FEATURES:
Style:
Detached
Foundation Type:
Stone
Building Type:
House
Basement Development:
Unfinished
Basement Type:
Full (Unfinished)
Exterior Finish:
Brick, Stone, Vinyl siding, Wood, Shingles
Fireplace:
Yes
Floor Space:
3057.0000
Heating Type:
Hot water radiator heat
Heating Fuel:
Natural gas
Cooling Type:
None
Appliances:
Refrigerator, Stove, Washer
Fire Protection:
Smoke Detectors
PROPERTY FEATURES:
Lot Depth:
152 ft
Bedrooms:
2
Bathrooms:
3
Lot Frontage:
66 ft
Half Bathrooms:
2
Amenities Nearby:
Airport, Hospital, Place of Worship, Public Transit, Schools, Shopping
Zoning:
C-1
Community Features:
High Traffic Area, Community Centre, School Bus
Sewer:
Municipal sewage system
Features:
Corner Site, Paved driveway, Skylight, Gazebo, Sump Pump
ROOMS:
Office:
Second level 11'5'' x 10'8''
Living room:
Second level 23'8'' x 21'4''
Eat in kitchen:
Second level 12'10'' x 13'2''
Bonus Room:
Second level 8'2'' x 8'0''
Bedroom:
Second level 11'10'' x 12'7''
Bedroom:
Second level 11'8'' x 11'0''
3pc Bathroom:
Second level 5'8'' x 5'10''
Storage:
Main level 8'4'' x 13'9''
Storage:
Main level 4'11'' x 21'9''
Storage:
Main level 10'5'' x 21'9''
Bonus Room:
Main level 13'4'' x 21'9''
Bonus Room:
Main level 11'4'' x 19'1''
Bonus Room:
Main level 18'7'' x 24'6''
2pc Bathroom:
Main level 5'11'' x 4'10''
2pc Bathroom:
Main level 4'11'' x 10'0''

