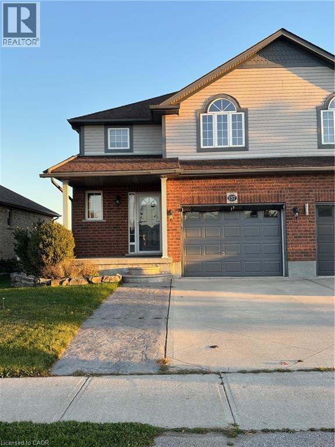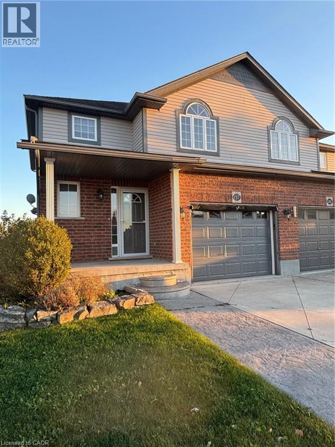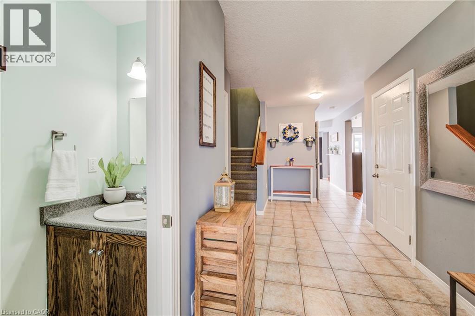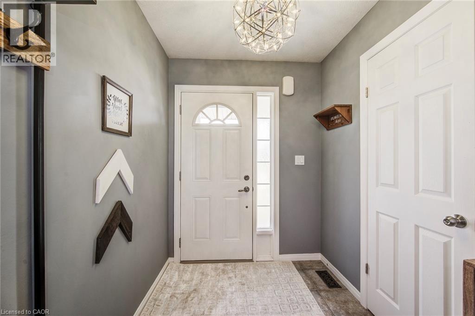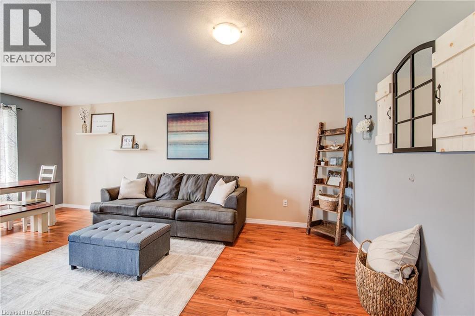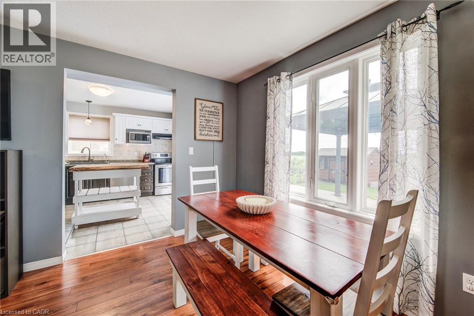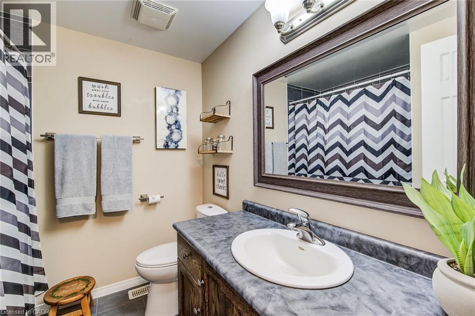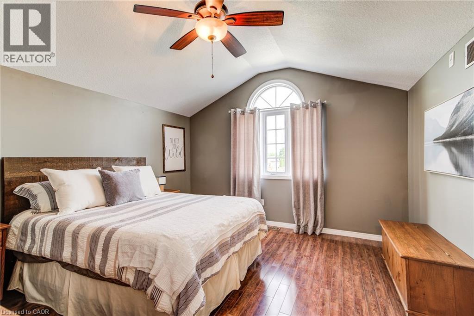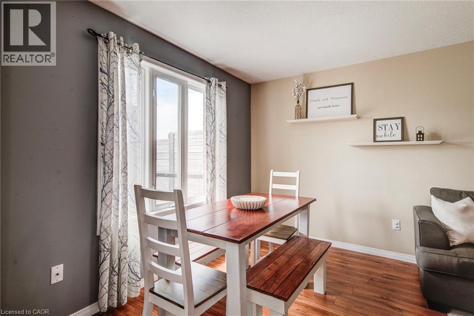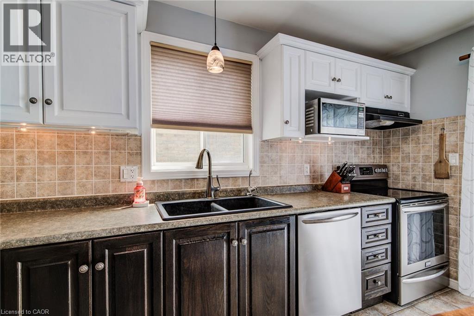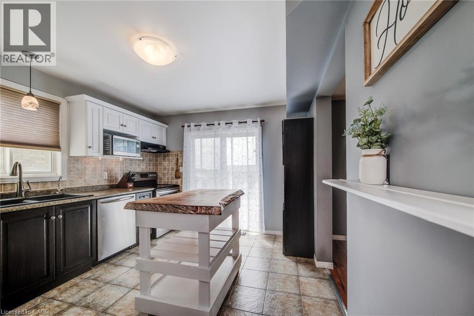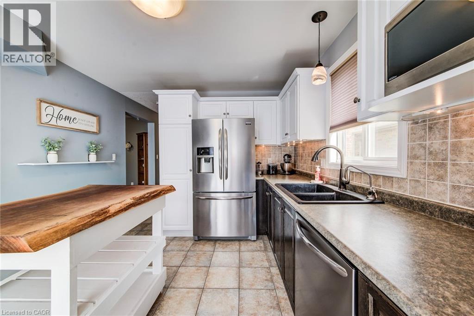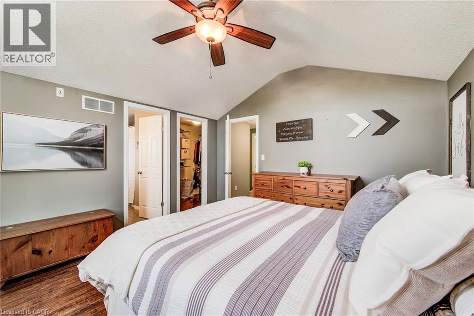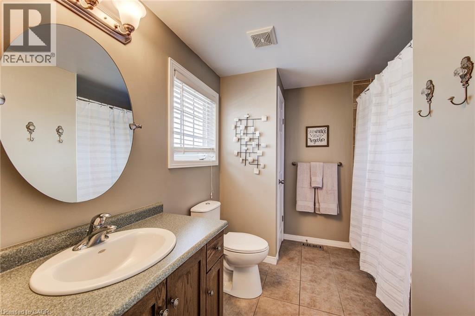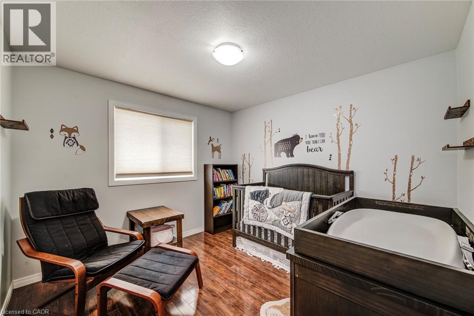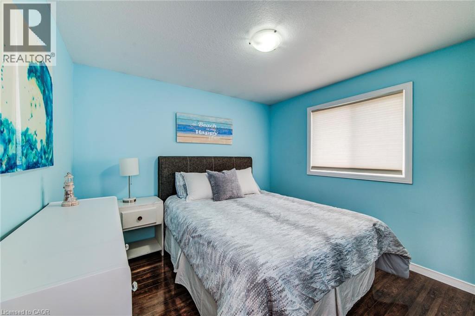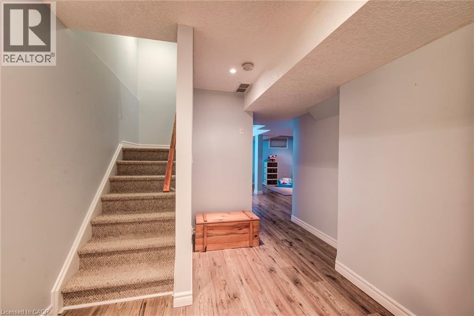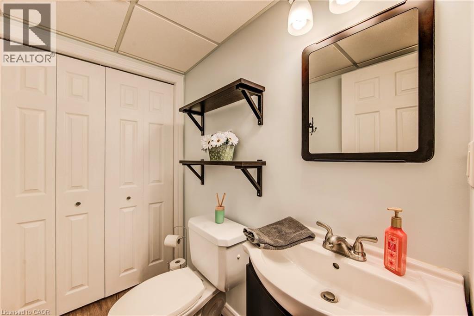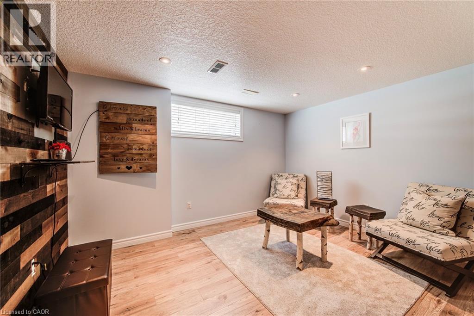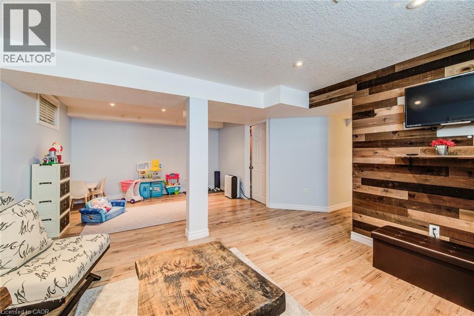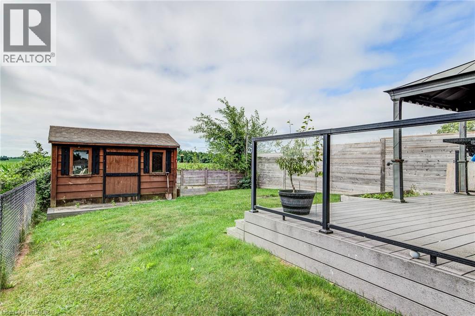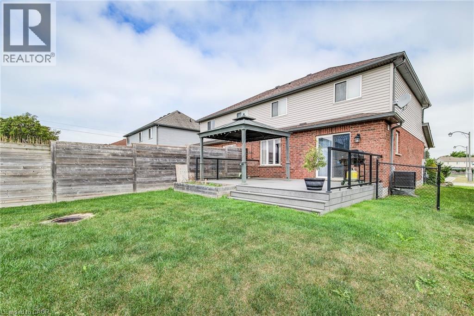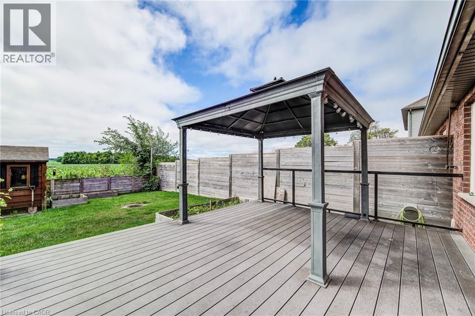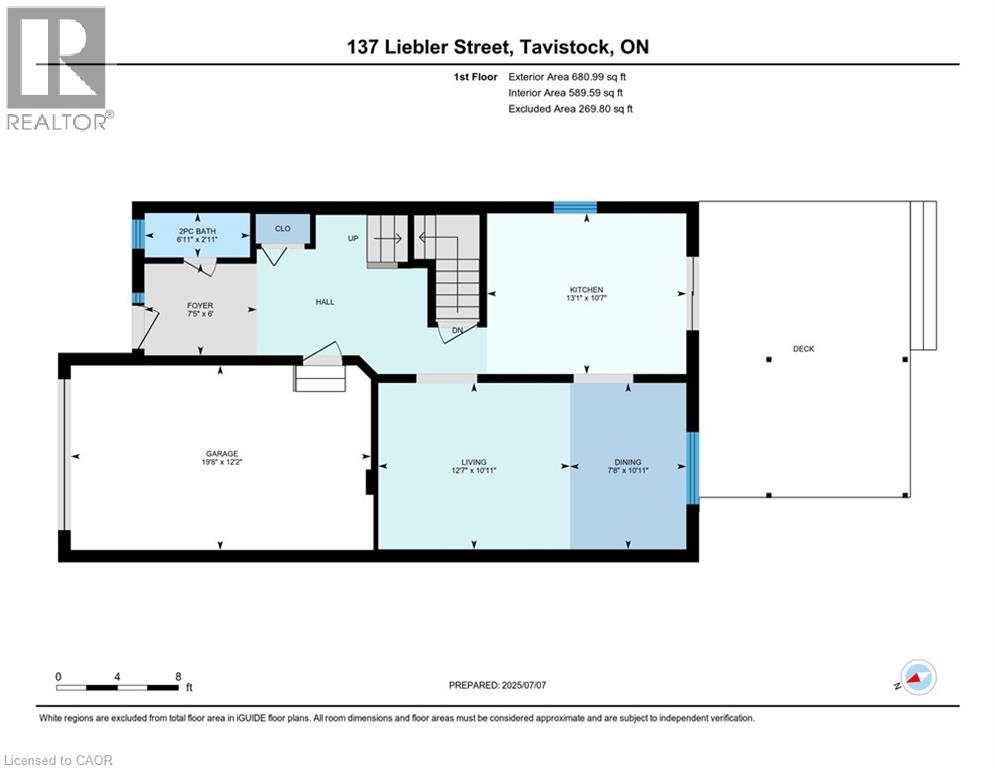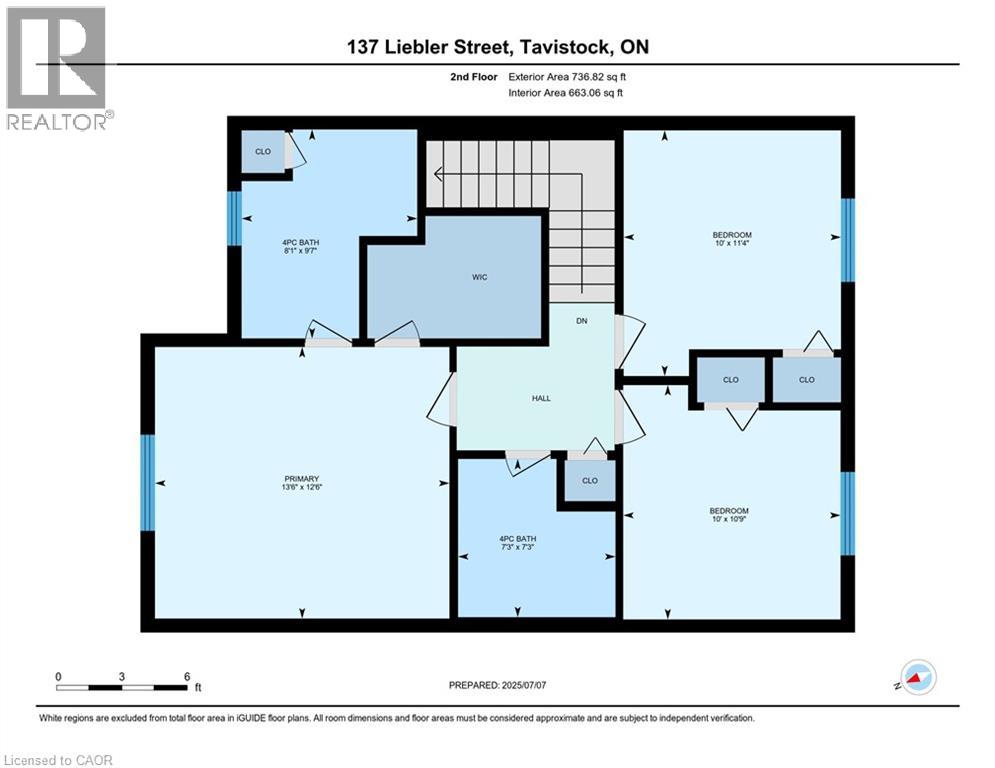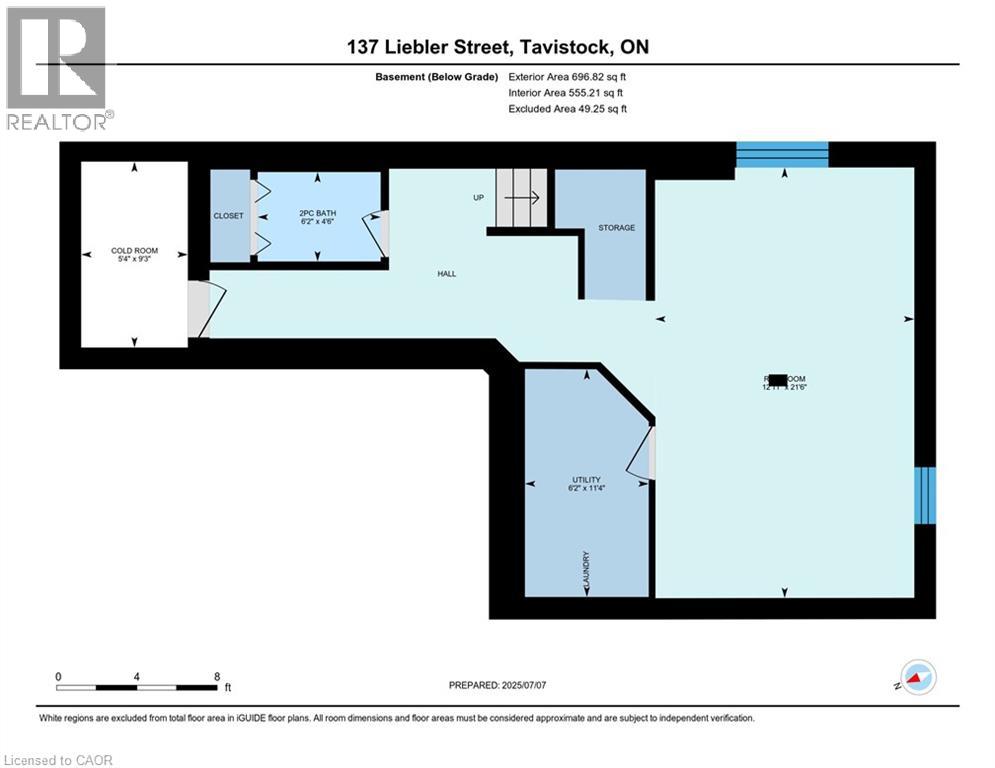137 LIEBLER Street, Tavistock, Ontario, N0B2R0
$625,000
MLS® 40748959
Home > Tavistock > 137 LIEBLER Street
3 Beds
4 Baths
137 LIEBLER Street, Tavistock, Ontario, N0B2R0
$625,000
3 Beds 4 Baths
PROPERTY INFORMATION:
This 3 bedroom, 4 bathroom, semi-detached home is the perfect property for first time buyers or a young family. The main floor has a large entry way with a powder room.. The kitchen features stainless steel appliances and leads into the living/dining room area. There is a sliding door from the kitchen for easy access onto a large deck for entertaining. The Primary bedroom has an ensuite bathroom and a large walk in closet. There are two more bedrooms and another full bathroom for guests or little ones. For extra living space there is a finished recreation room in the basement, laundry/ utility room and powder room. This home has no rear neighbours and has a fully fenced back yard with shed. It is situated in a family oriented neighbourhood and is within walking distance to two parks, schools and shopping downtown. (id:53732)
BUILDING FEATURES:
Style:
Semi-detached
Building Type:
House
Basement Development:
Finished
Basement Type:
Full (Finished)
Exterior Finish:
Aluminum siding, Brick Veneer
Floor Space:
1908 sqft
Heating Type:
Forced air
Heating Fuel:
Natural gas
Cooling Type:
Central air conditioning
Appliances:
Dishwasher, Dryer, Refrigerator, Stove, Water softener, Washer, Hood Fan, Garage door opener
Fire Protection:
Smoke Detectors
PROPERTY FEATURES:
Lot Depth:
115 ft
Bedrooms:
3
Bathrooms:
4
Lot Frontage:
33 ft
Structure Type:
Shed, Porch
Half Bathrooms:
2
Amenities Nearby:
Park, Place of Worship, Playground, Schools, Shopping
Zoning:
R2-3
Community Features:
Quiet Area, Community Centre
Sewer:
Municipal sewage system
Parking Type:
Attached Garage
Features:
Paved driveway, Sump Pump
ROOMS:
3pc Bathroom:
Second level Measurements not available
3pc Bathroom:
Second level Measurements not available
Bedroom:
Second level 10'0'' x 9'7''
Bedroom:
Second level 10'0'' x 10'0''
Primary Bedroom:
Second level 13'6'' x 12'6''
2pc Bathroom:
Basement Measurements not available
Recreation room:
Basement 21'5'' x 12'11''
2pc Bathroom:
Main level Measurements not available
Living room/Dining room:
Main level 20'3'' x 10'11''
Kitchen:
Main level 13'3'' x 10'7''


