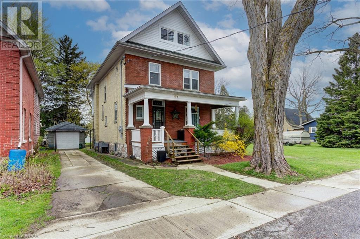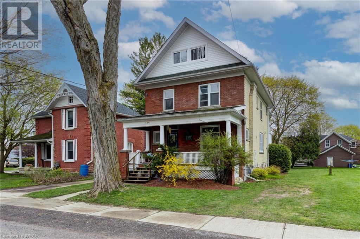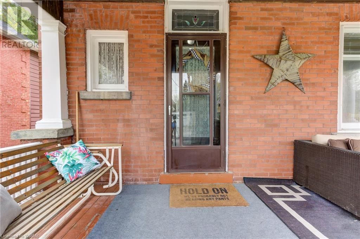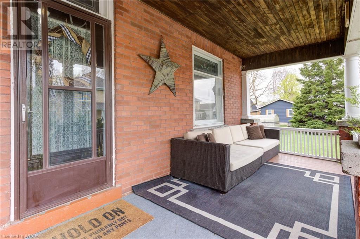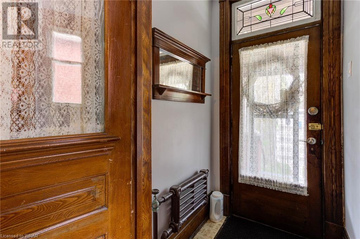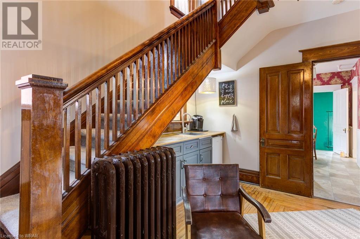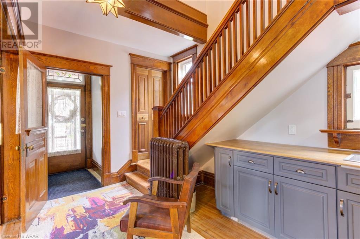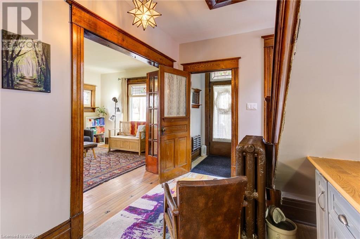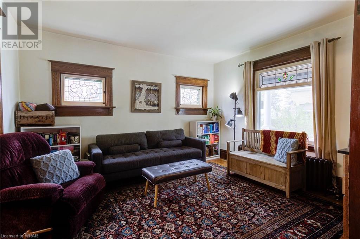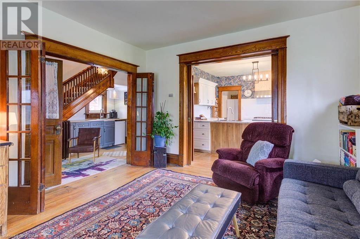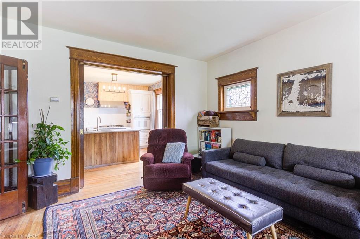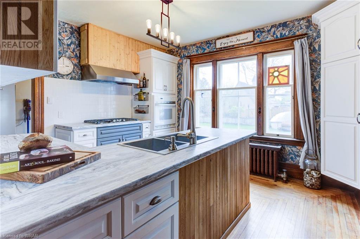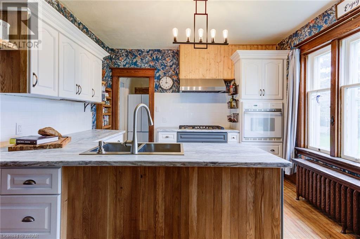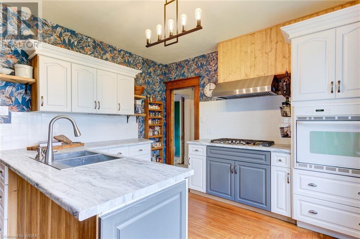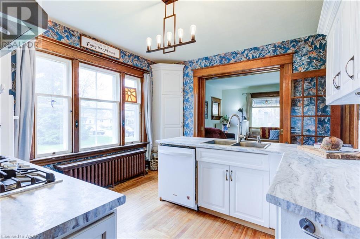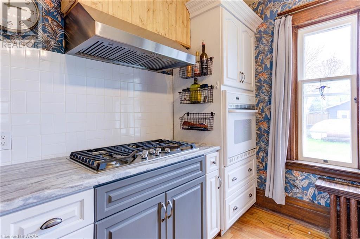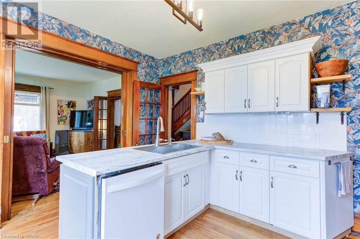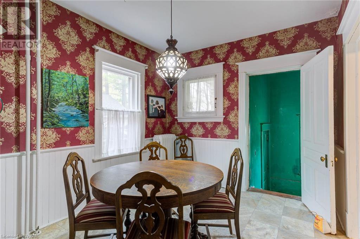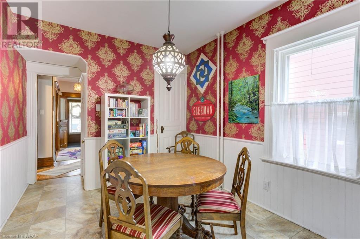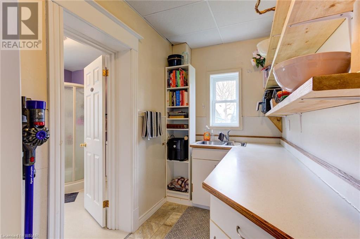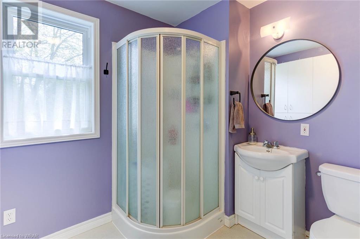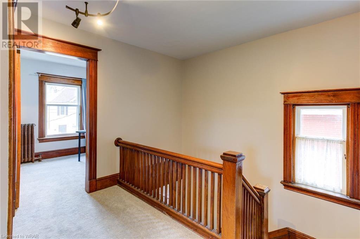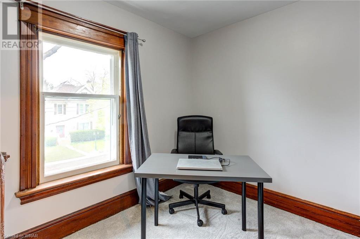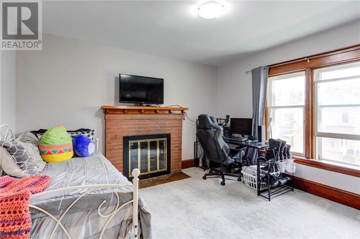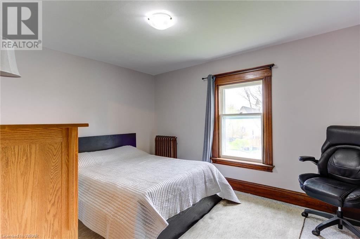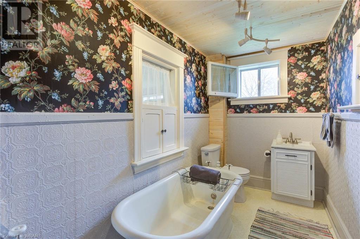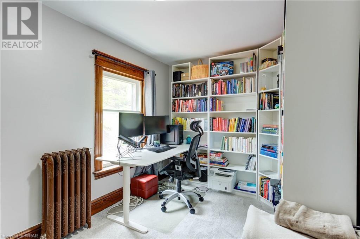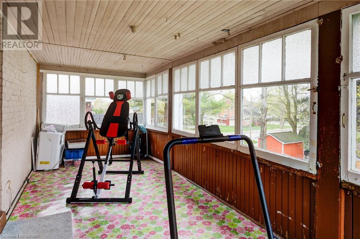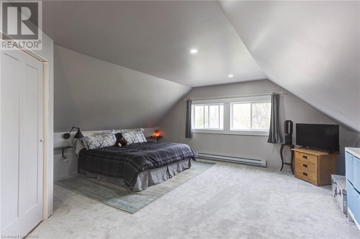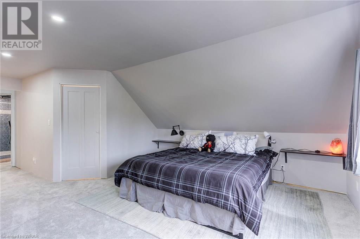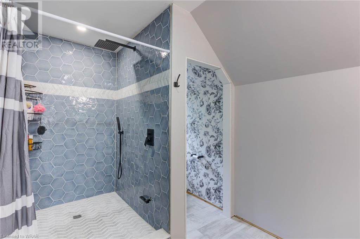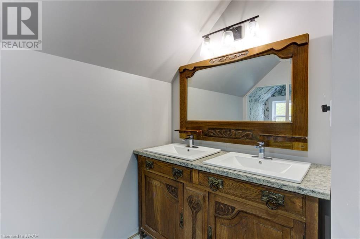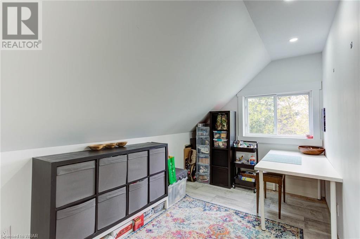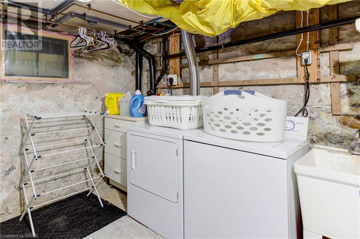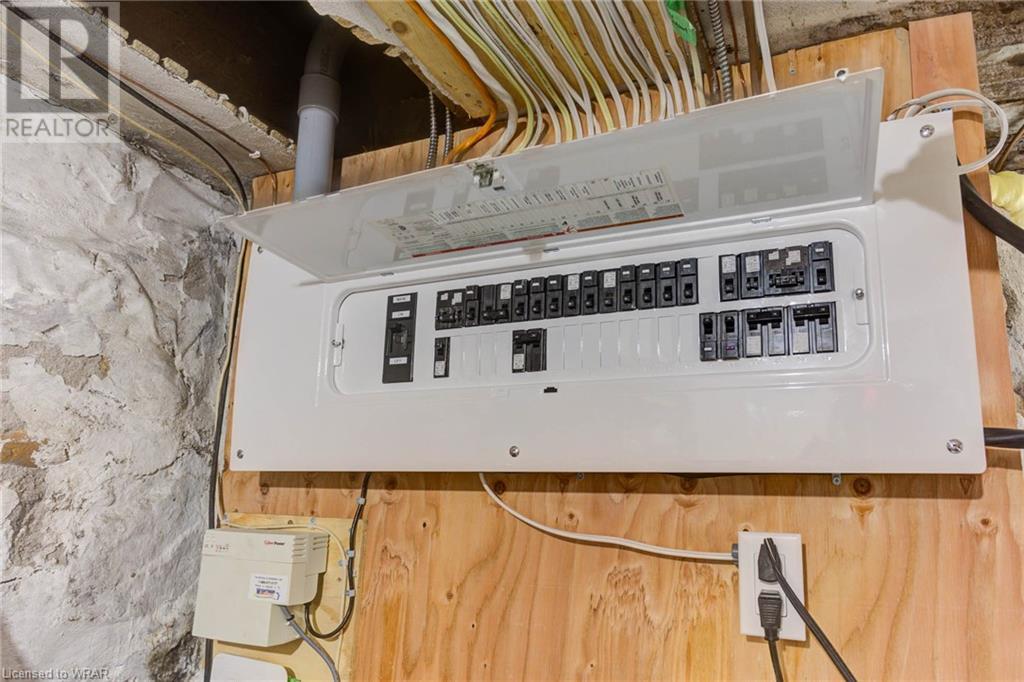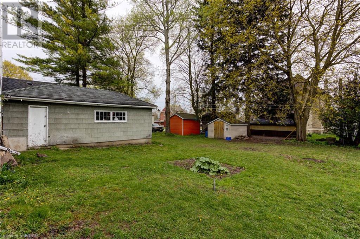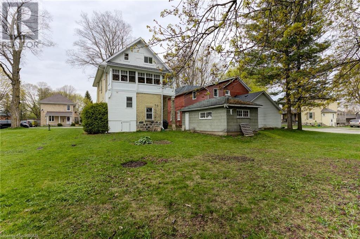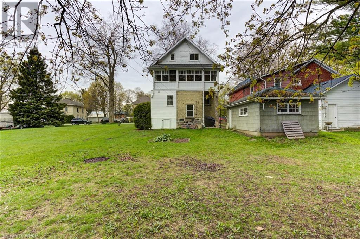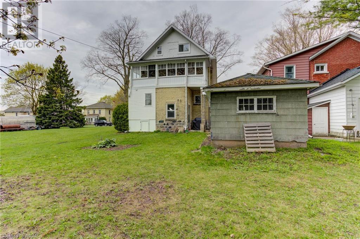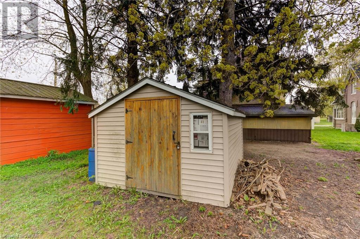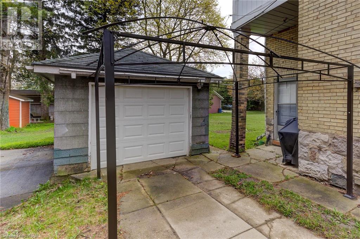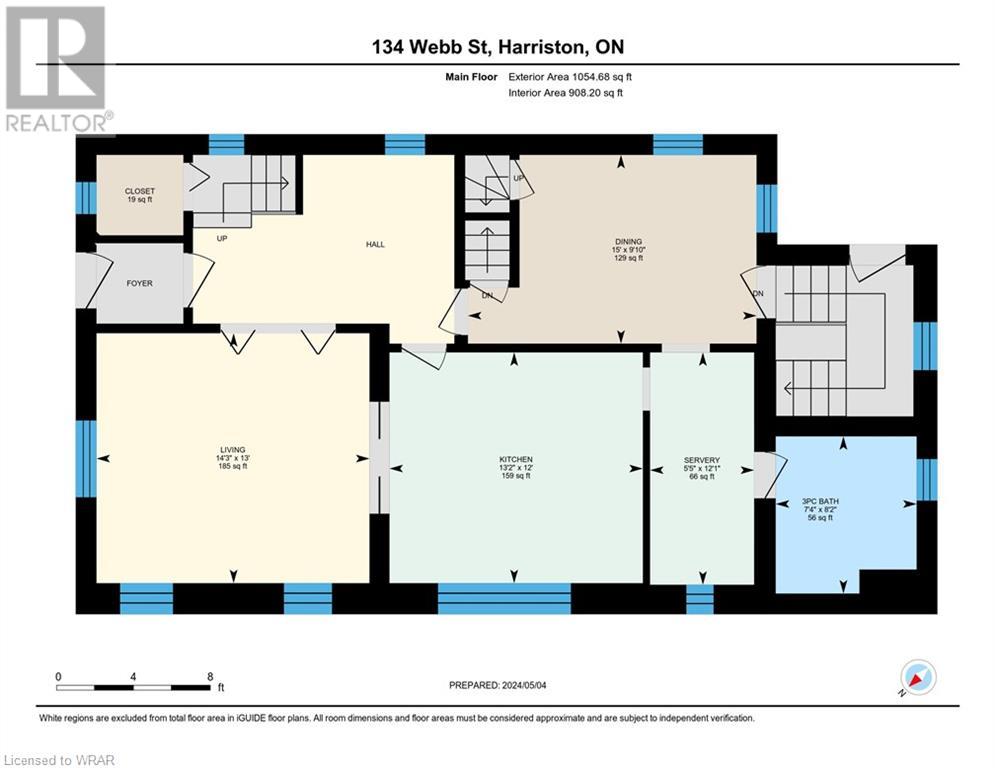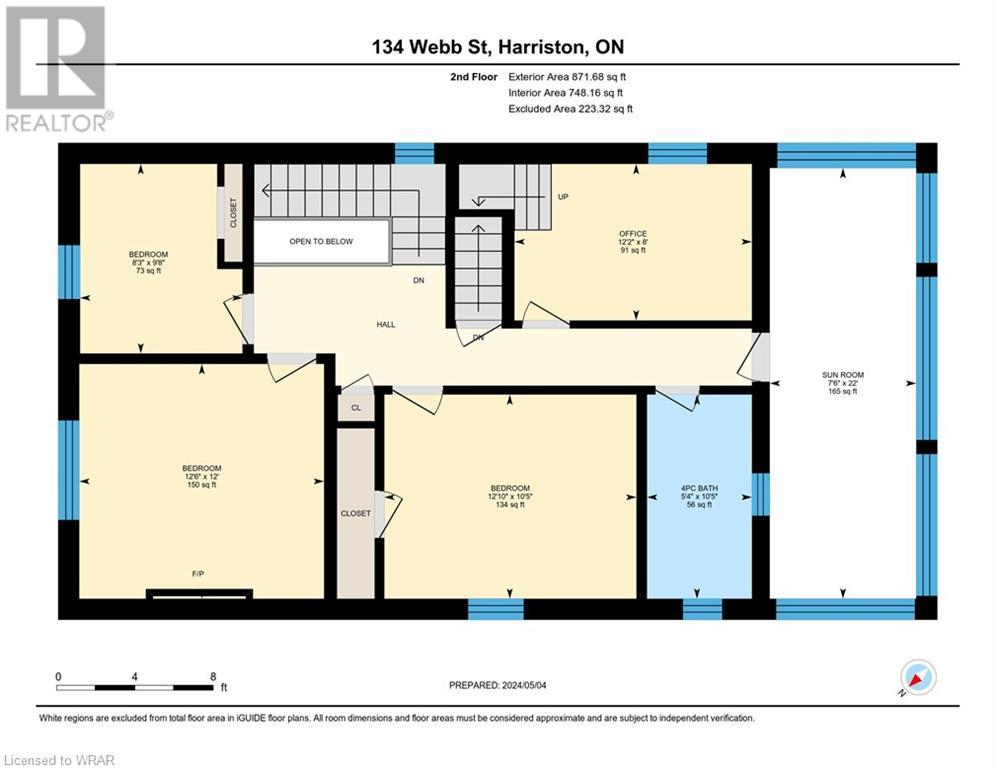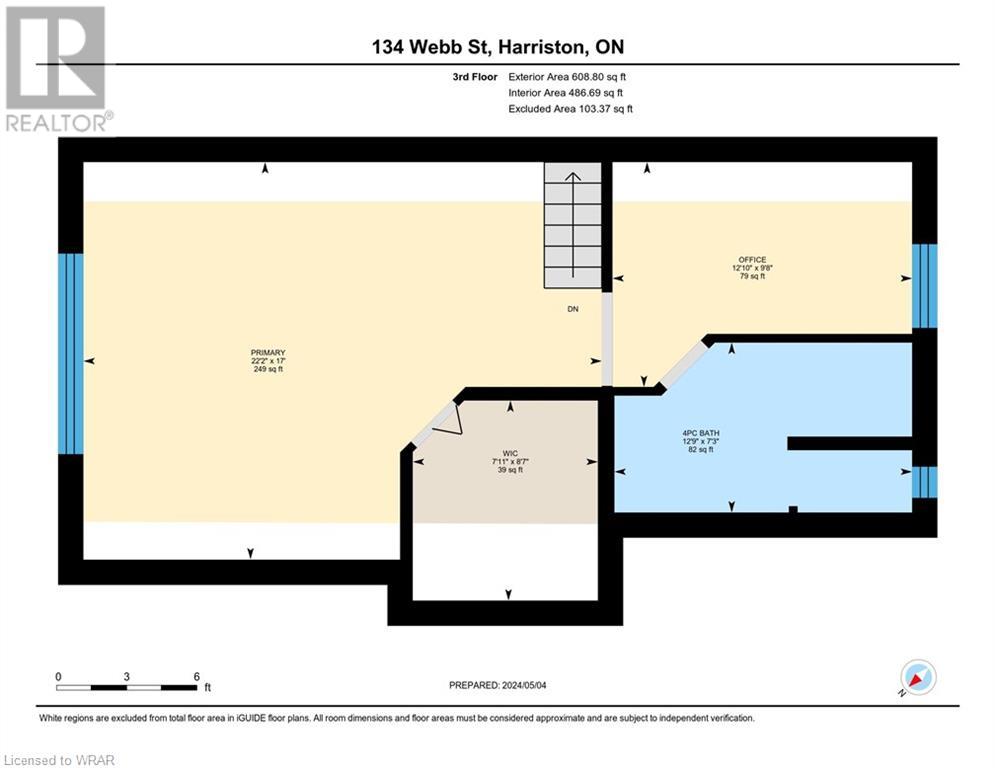134 WEBB Street, Harriston, Ontario, N0G1Z0
$599,900
MLS® 40582848
Home > Harriston > 134 WEBB Street
4 Beds
4 Baths
134 WEBB Street, Harriston, Ontario, N0G1Z0
$599,900
4 Beds 4 Baths
PROPERTY INFORMATION:
Welcome to 134 Webb Street, conveniently located in the family friendly town of Harriston in the heart of southwest Ontario where you have the best of both worlds: all the modern conveniences mixed with the gorgeous natural areas at the headwaters of the Maitland River known for excellent fishing yet halfway between cottage country and larger urban centers. This beautiful updated all brick century home exudes character and charm with handcrafted woodwork and over 2500 sq ft featuring 4 bedrooms and 4 bathrooms. The coffee/wet bar inside the foyer is ready for you to grab your beverage and leave the stress behind as you sip on the tranquil front porch overlooking the leafy streetscape. Enjoy prepping dinners in the remodeled modern kitchen opening onto the cozy front parlor ideal for conversing with family and friends as you serve your gourmet creations in the period themed formal dining room. The second floor hosts 3 spacious bedrooms including a large converted work from home office and a 3-piece bath with antique soaker tub plus a spacious sunroom filled with natural light ideal for plants and your daily workout. On the third floor, you will find a new generously sized attic primary bedroom with a large 4-piece bathroom, walk-in closet, sitting area, a separate electrical panel and laundry hook-up for future potential income unit. New electrical (200 amp) & plumbing completed 2023. Parking for 4, newer storage shed and detached garage with workshop potential. Only steps to the thriving downtown, restaurants, schools, shopping, nature trails and parks. Do not delay, book your showing today ! (id:53732)
BUILDING FEATURES:
Style:
Detached
Foundation Type:
Stone
Building Type:
House
Basement Development:
Unfinished
Basement Type:
Full (Unfinished)
Exterior Finish:
Brick
Floor Space:
2535.0000
Heating Type:
Baseboard heaters, Hot water radiator heat
Heating Fuel:
Electric
Cooling Type:
None
Appliances:
Dishwasher, Dryer, Freezer, Refrigerator, Stove, Wet Bar, Washer, Hood Fan, Window Coverings
Fire Protection:
Smoke Detectors
PROPERTY FEATURES:
Lot Depth:
133 ft
Bedrooms:
4
Bathrooms:
4
Lot Frontage:
40 ft
Structure Type:
Shed, Porch
Half Bathrooms:
1
Amenities Nearby:
Hospital, Park, Place of Worship, Playground, Schools, Shopping
Zoning:
R1C
Sewer:
Municipal sewage system
Parking Type:
Detached Garage
Features:
Wet bar, Country residential
ROOMS:
Sunroom:
Second level 22'4'' x 7'11''
3pc Bathroom:
Second level 10'6'' x 5'5''
Bedroom:
Second level 12'11'' x 10'7''
Bedroom:
Second level 12'5'' x 8'0''
Bedroom:
Second level 9'10'' x 8'6''
Office:
Second level 12'8'' x 12'1''
4pc Bathroom:
Third level 7'3'' x 12'9''
Other:
Third level 13'8'' x 9'10''
Primary Bedroom:
Third level 35'0'' x 11'6''
Laundry room:
Basement 14'5'' x 8'9''
2pc Bathroom:
Basement 4'9'' x 3'4''
Mud room:
Main level 7'10'' x 7'0''
3pc Bathroom:
Main level 8'2'' x 7'5''
Dining room:
Main level 15'3'' x 9'10''
Pantry:
Main level 12'5'' x 5'5''
Kitchen:
Main level 13'3'' x 12'1''
Living room:
Main level 14'1'' x 13'0''
Foyer:
Main level 4'6'' x 4'1''
Porch:
Main level 21'4'' x 7'7''

