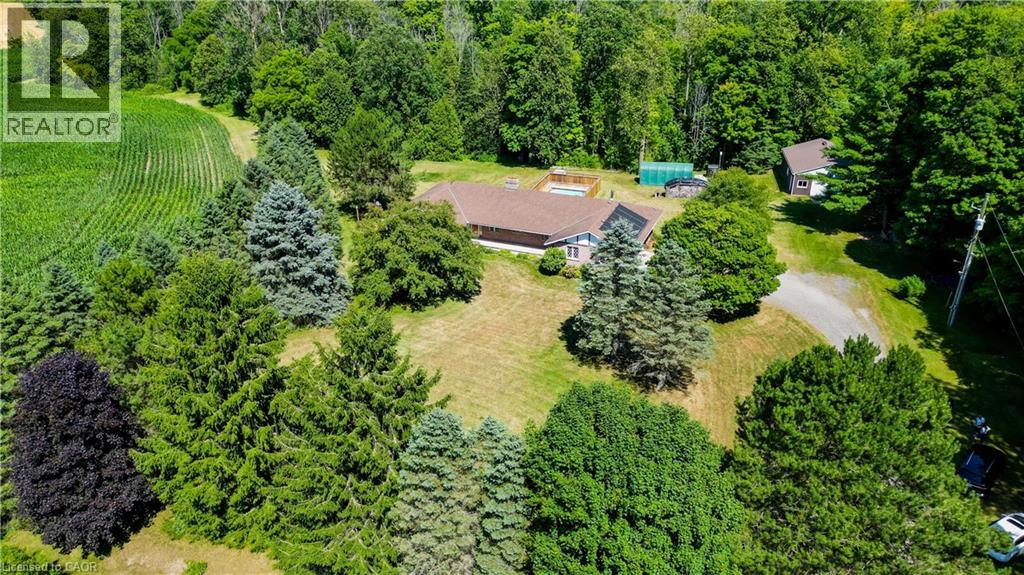1327 WILMOT CENTRE Road, Wilmot Township, Ontario, N3A3K2
$2,150,000
MLS® 40728717
Home > Wilmot Township > 1327 WILMOT CENTRE Road
3 Beds
3 Baths
1327 WILMOT CENTRE Road, Wilmot Township, Ontario, N3A3K2
$2,150,000
3 Beds 3 Baths
PROPERTY INFORMATION:
A unique opportunity to own this versatile one-owner country property ideal for hobbyists, small-scale farming, or anyone seeking peace and space. This ranch-style bungalow offers many possibilities, featuring 3 bedrooms (with potential for 2 more in the walk-out basement) and 3 full bathrooms, including 2 recently renovated with modern finishes, a soaker tub, and walk-in shower. The spacious eat-in kitchen offers ample cabinetry and flows into a formal dining room and large living area with views of the beautifully landscaped backyard and inground pool â a perfect setting for relaxing or entertaining. Main floor laundry is currently located in one of the bedrooms, offering flexible options. Hobbyists and entrepreneurs will appreciate the 32' x 40' in-floor heated shop, oversized double garage, and ample parking. With approximately 48 acres of land, there's room to grow, play, and explore. All this just a short drive from Kitchener-Waterloo, with easy access to Stratford and Hwy 401. A perfect blend of rural living and urban accessibility â donât miss this rare opportunity! (id:53732)
BUILDING FEATURES:
Style:
Detached
Foundation Type:
Poured Concrete
Building Type:
House
Basement Development:
Unfinished
Basement Type:
Full (Unfinished)
Exterior Finish:
Brick
Fireplace:
Yes
Floor Space:
2124 sqft
Heating Type:
In Floor Heating, Forced air
Heating Fuel:
Geo Thermal
Cooling Type:
Central air conditioning
Appliances:
Water softener, Window Coverings, Garage door opener
Fire Protection:
Smoke Detectors, Alarm system
PROPERTY FEATURES:
Bedrooms:
3
Bathrooms:
3
Structure Type:
Workshop, Porch
Amenities Nearby:
Shopping
Zoning:
Z1
Community Features:
Quiet Area, Community Centre, School Bus
Sewer:
Septic System
Parking Type:
Attached Garage
Features:
Backs on greenbelt, Conservation/green belt, Country residential, Automatic Garage Door Opener
ROOMS:
Other:
Basement 37'6'' x 14'10''
Other:
Basement 22'2'' x 14'6''
Other:
Basement 15'10'' x 7'7''
Other:
Basement 60'4'' x 22'10''
3pc Bathroom:
Basement 7'8'' x 6'9''
Primary Bedroom:
Main level 20'0'' x 17'3''
Living room:
Main level 17'7'' x 25'6''
Kitchen:
Main level 11'10'' x 12'10''
Other:
Main level 38'5'' x 23'3''
Dining room:
Main level 12'10'' x 8'9''
Den:
Main level 8'11'' x 9'8''
Breakfast:
Main level 11'10'' x 7'10''
Bedroom:
Main level 15'9'' x 11'2''
Bedroom:
Main level 15'9'' x 11'1''
3pc Bathroom:
Main level 7'3'' x 7'9''
3pc Bathroom:
Main level 8'10'' x 11'2''

































































































