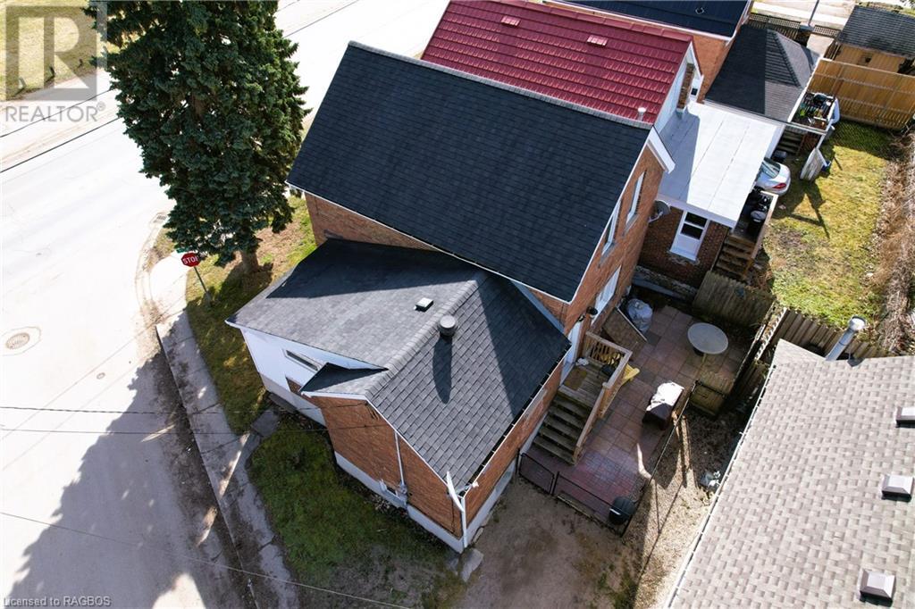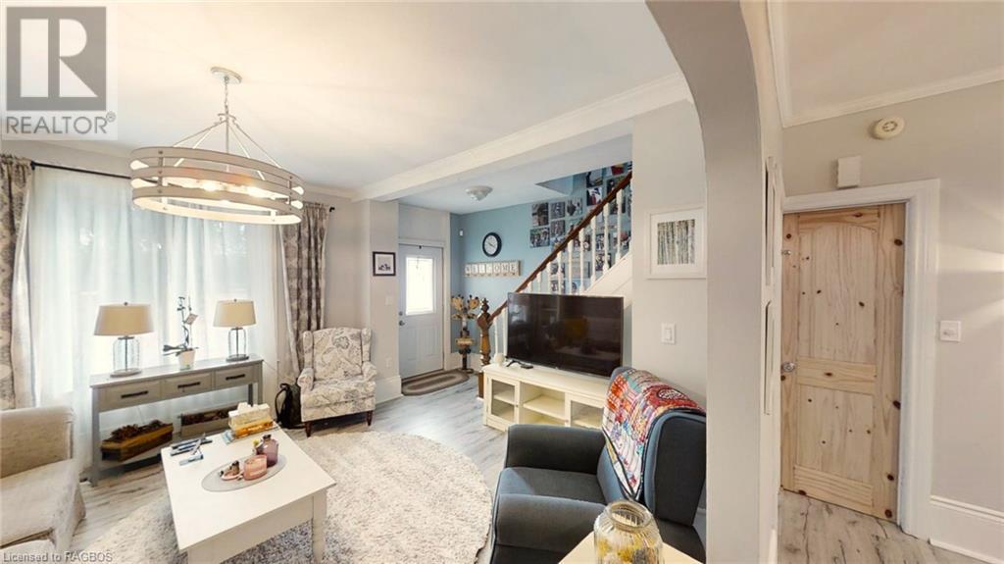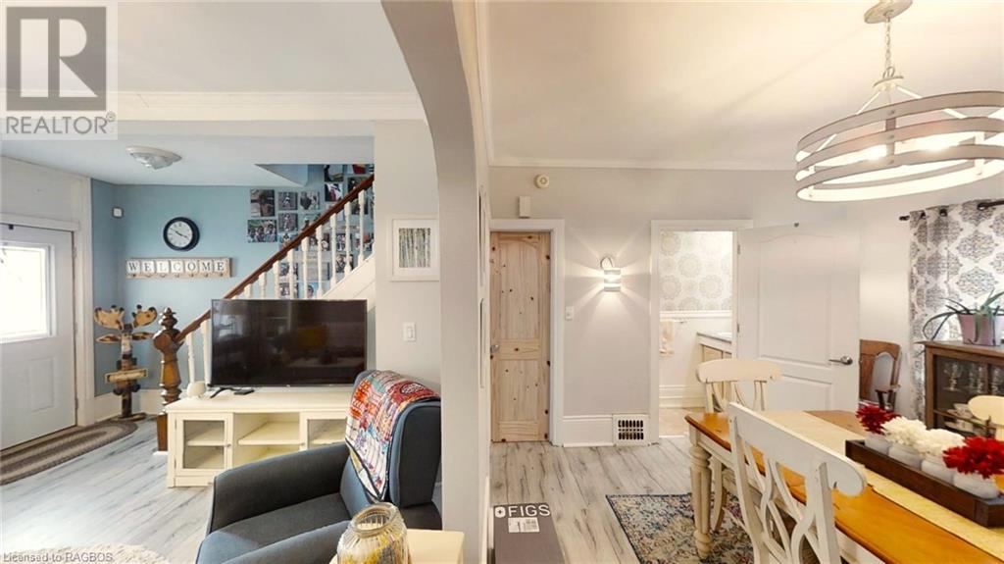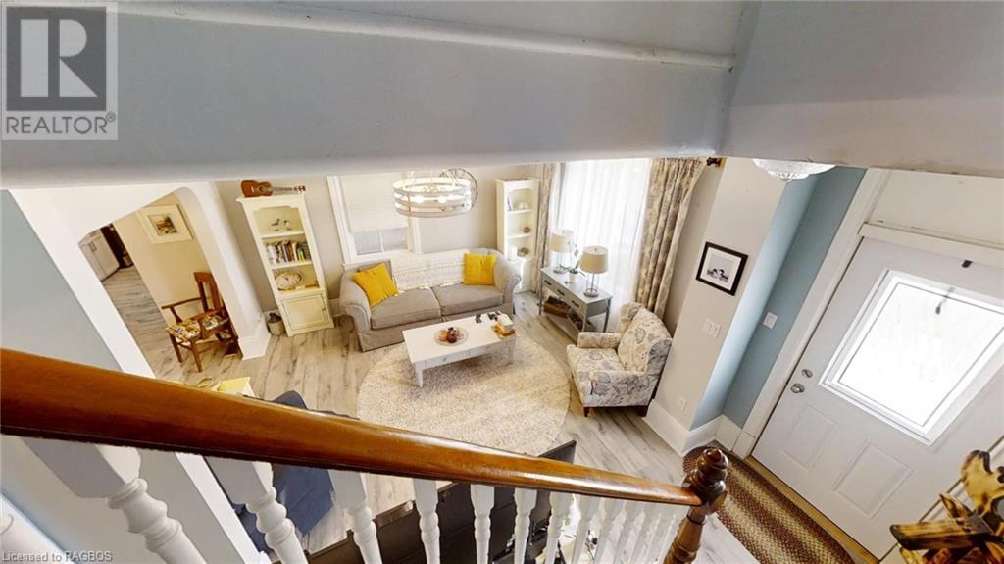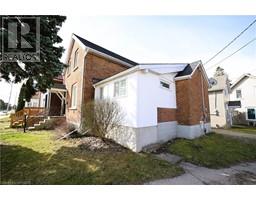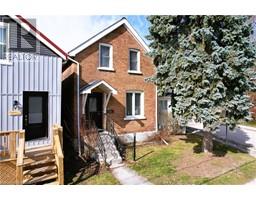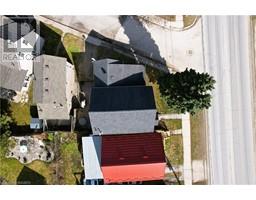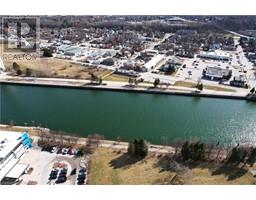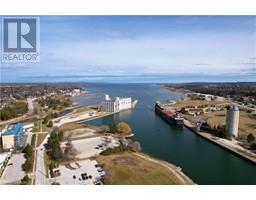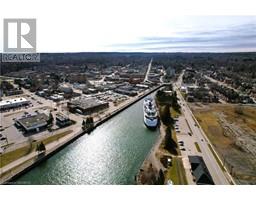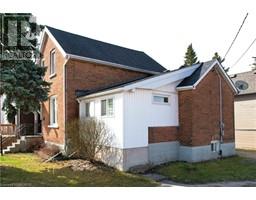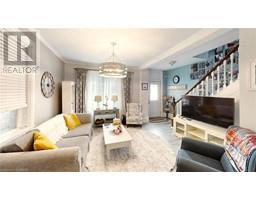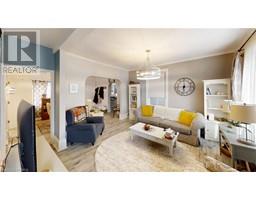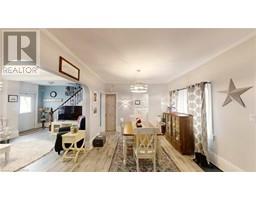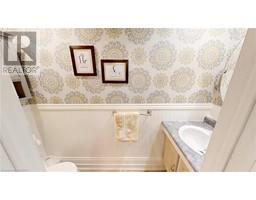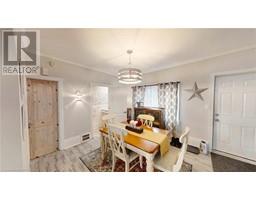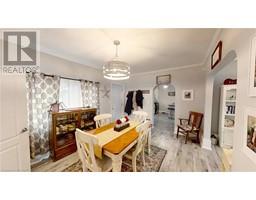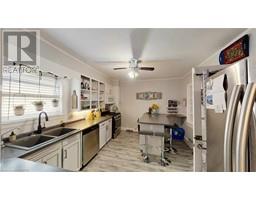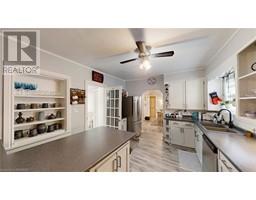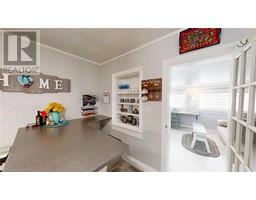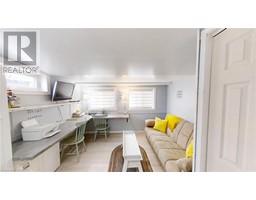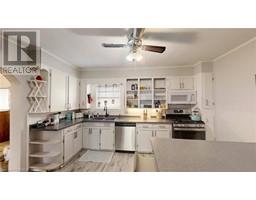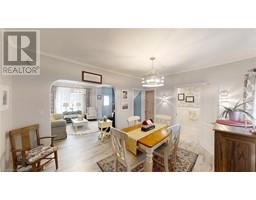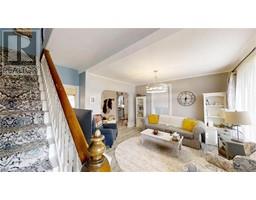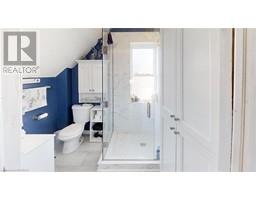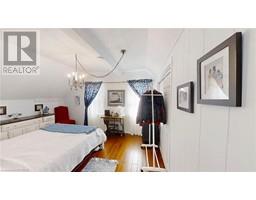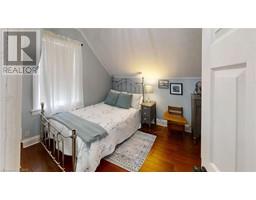1282 1ST Avenue W, Owen Sound, Ontario, N4K4L1
$442,500
MLS® 40551822
Home > Owen Sound > 1282 1ST Avenue W
2 Beds
2 Baths
1282 1ST Avenue W, Owen Sound, Ontario, N4K4L1
$442,500
2 Beds 2 Baths
PROPERTY INFORMATION:
Looking for a Move-In Ready Owen Sound West Side Home? This beautiful brick home is set in an ideal location, making walking to nearby amenities a breeze. Across the street from the Owen Sound Family Health Team Building, walking paths that meander along the Harbour and a short walk into Downtown Owen Sound. Tons of nearby recreational activities to keep you fit & healthy, like beautiful Kelso Beach. The low maintenance lot offers a fenced back yard & patio area. Parking for one vehicle. Coming inside youâll instantly fall in love with the nicely updated interior & pretty décor. 2 Bed/1.5 Bath. Bright living room & separate dining room w/access to the newly installed 2pc. Powder room. The kitchen is a great size, lots of cupboards & features a bonus breakfast bar area. Off of the kitchen youâll be delighted by the home office which features a great workspace, built-in storage and sitting area. Need a 3rd bedroom? The main floor office could easily be converted to an extra bedroom. Upstairs features two bedrooms + a beautifully updated 3pc. Bath. Tons of extra dry storage space in the unfinished basement. This home is so nicely done, clean, well-kept and really a pleasure to show. (id:6418)
BUILDING FEATURES:
Style:
Detached
Foundation Type:
Stone
Building Type:
House
Basement Development:
Unfinished
Basement Type:
Full (Unfinished)
Exterior Finish:
Brick, Vinyl siding
Floor Space:
1200.0000
Heating Type:
Forced air
Heating Fuel:
Natural gas
Cooling Type:
Central air conditioning
Appliances:
Dishwasher, Dryer, Refrigerator, Washer, Gas stove(s), Window Coverings
Fire Protection:
Smoke Detectors
PROPERTY FEATURES:
Lot Depth:
59 ft
Bedrooms:
2
Bathrooms:
2
Lot Frontage:
22 ft
Half Bathrooms:
1
Amenities Nearby:
Beach, Golf Nearby, Hospital, Marina, Park, Place of Worship, Playground, Public Transit, Schools, Shopping
Zoning:
R5-1
Community Features:
Quiet Area, Community Centre, School Bus
Sewer:
Municipal sewage system
Features:
Corner Site, Visual exposure, Crushed stone driveway
ROOMS:
3pc Bathroom:
Second level Measurements not available
Bedroom:
Second level 9'0'' x 11'9''
Bedroom:
Second level 11'0'' x 14'0''
Storage:
Basement 10' x 10'
Utility room:
Basement 20' x 12'
2pc Bathroom:
Main level Measurements not available
Office:
Main level 11'3'' x 10'0''
Kitchen:
Main level 11'3'' x 13'0''
Dining room:
Main level 11'0'' x 14'0''
Living room:
Main level 13'5'' x 14'0''



