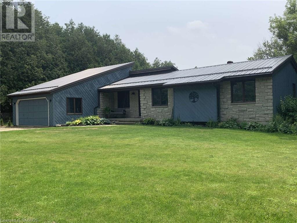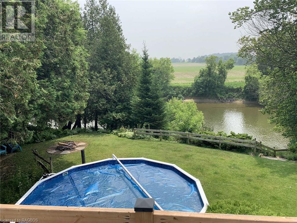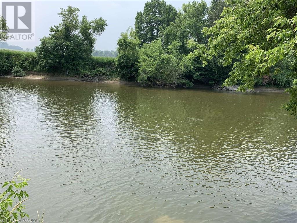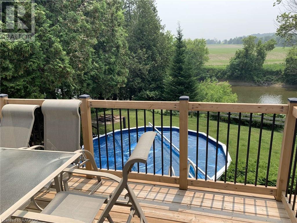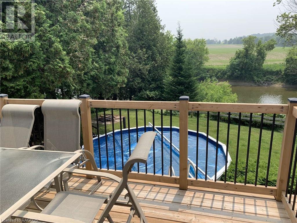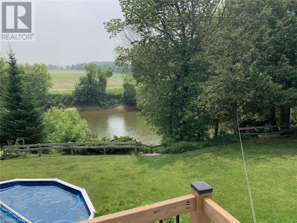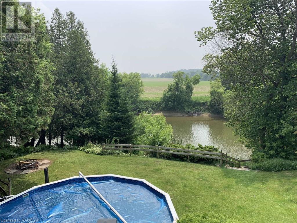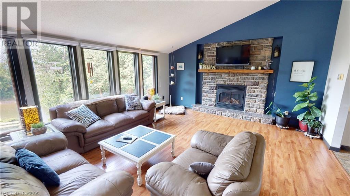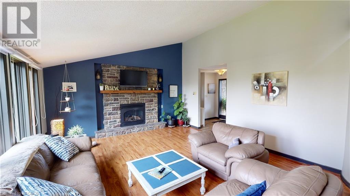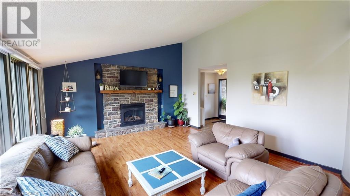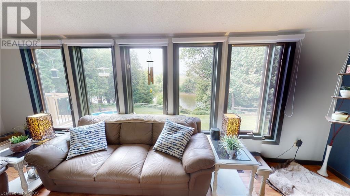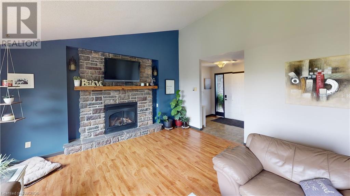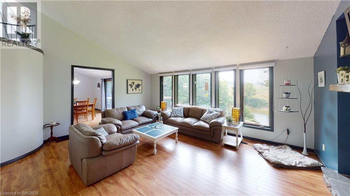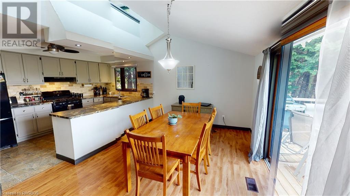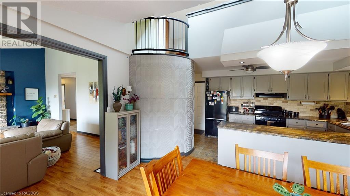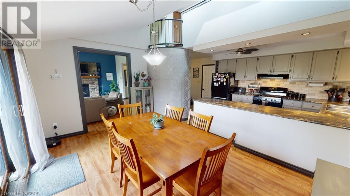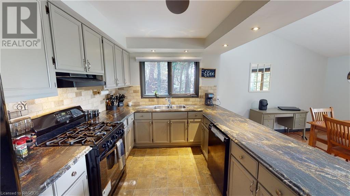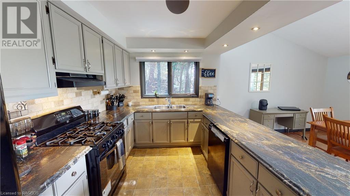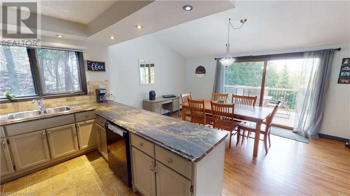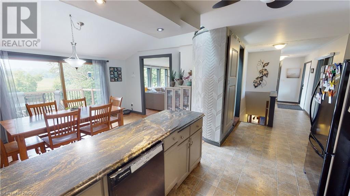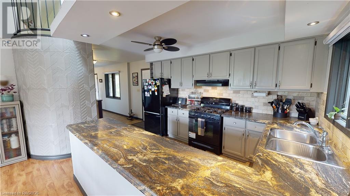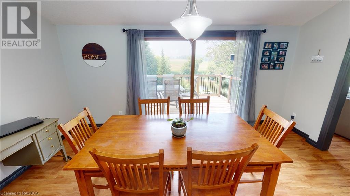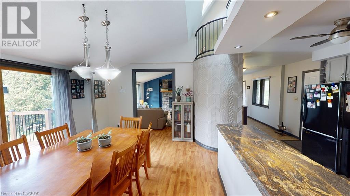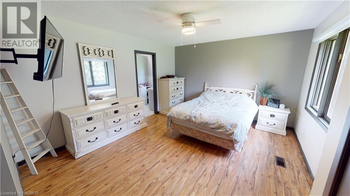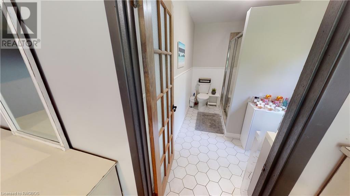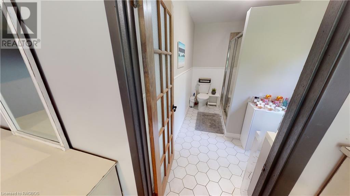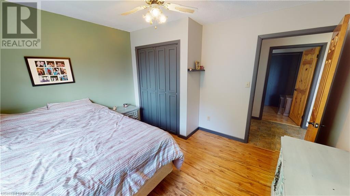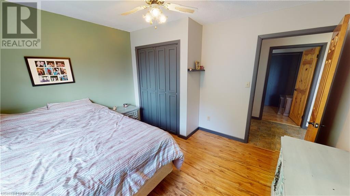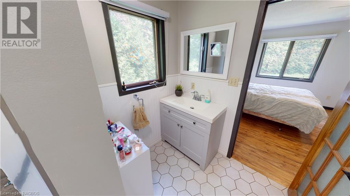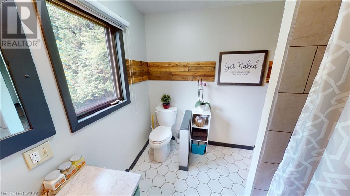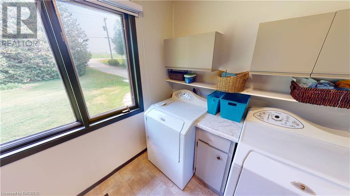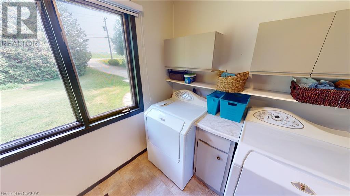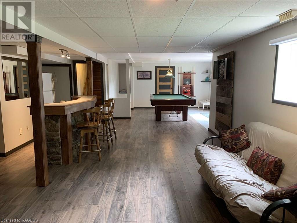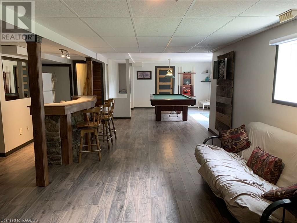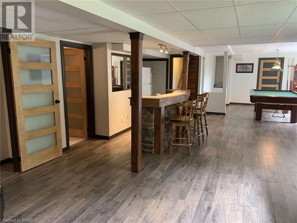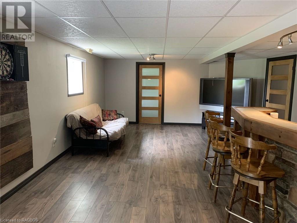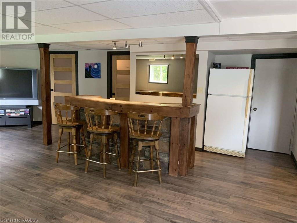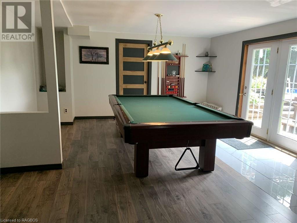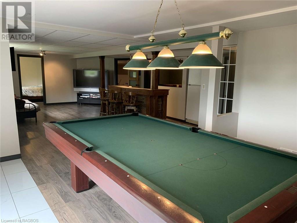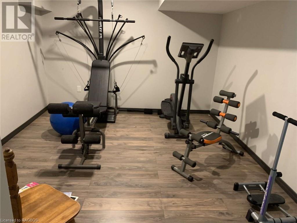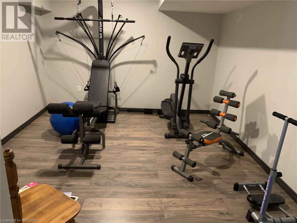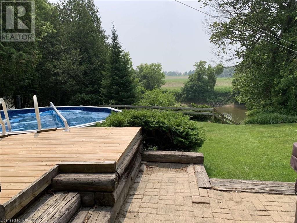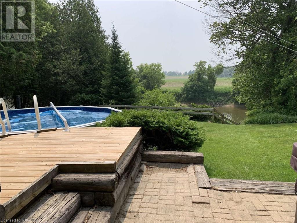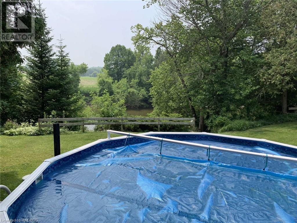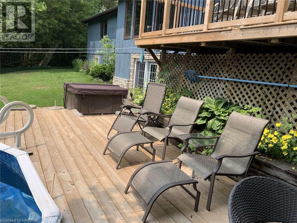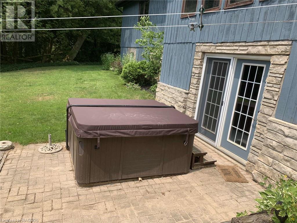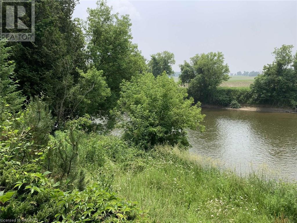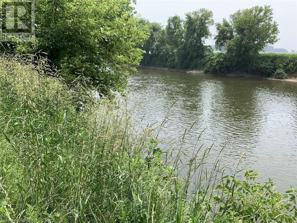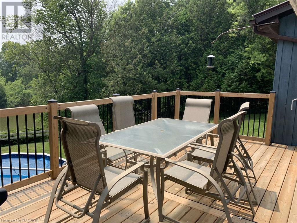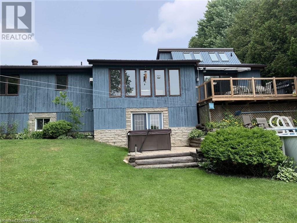1279 BRUCE ROAD 4 Road, Brockton, Ontario, N0G2V0
$699,900
MLS® 40560461
Home > Brockton > 1279 BRUCE ROAD 4 Road
3 Beds
3 Baths
1279 BRUCE ROAD 4 Road, Brockton, Ontario, N0G2V0
$699,900
3 Beds 3 Baths
PROPERTY INFORMATION:
Stunning Water Front Property! This 1,380 square foot bungalow offers spectacular views of the Saugeen River right from the comfort of your living room.  Impressive water frontage is not all this home has to offer.  It has a steel roof put on in 2018.  There is a natural gas fireplace and a line run for a natural gas bbq.  The master bedroom has his and her closets and an ensuite.  The finished basement comes with a pool table, bar, third bedroom, exercise room, workshop, bathroom and it has a walkout to the hot tub that overlooks the river.  The main floor is open concept and has a loft above the kitchen.  There is an attached garage, main floor laundry, central air, an above ground pool and it is located on a paved road just 2 minutes up the road from a 18 hole golf course. The Saugeen river is renowned for its fishing, canoeing and tubing.  Imagine waking up to these views every morning then heading out for a game of golf.  It would feel like you're always on vacation. (id:19628)
BUILDING FEATURES:
Style:
Detached
Building Type:
House
Basement Development:
Partially finished
Basement Type:
Full (Partially finished)
Floor Space:
2560.0000
Heating Type:
Forced air
Heating Fuel:
Natural gas
Cooling Type:
Central air conditioning
Appliances:
Dishwasher, Dryer, Refrigerator, Stove, Washer, Hot Tub
PROPERTY FEATURES:
Lot Depth:
150 ft
Bedrooms:
3
Bathrooms:
3
Lot Frontage:
140 ft
Half Bathrooms:
1
Zoning:
A1 & EP
Sewer:
Septic System
Parking Type:
Attached Garage
Features:
Visual exposure, Skylight, Country residential
ROOMS:
Loft:
Second level 7'9'' x 18'2''
Other:
Lower level 12'4'' x 18'9''
Workshop:
Lower level 16'9'' x 20'1''
Family room:
Lower level 15'1'' x 16'10''
2pc Bathroom:
Lower level Measurements not available
Bedroom:
Lower level 9'5'' x 10'7''
Gym:
Lower level 15'5'' x 11'1''
Recreation room:
Lower level 21'1'' x 16'7''
4pc Bathroom:
Main level Measurements not available
Laundry room:
Main level 10'2'' x 7'1''
Bedroom:
Main level 10'5'' x 12'2''
Primary Bedroom:
Main level 12'6'' x 19'3''
Full bathroom:
Main level Measurements not available
Living room:
Main level 18'9'' x 15'4''
Kitchen/Dining room:
Main level 15'8'' x 18'7''

