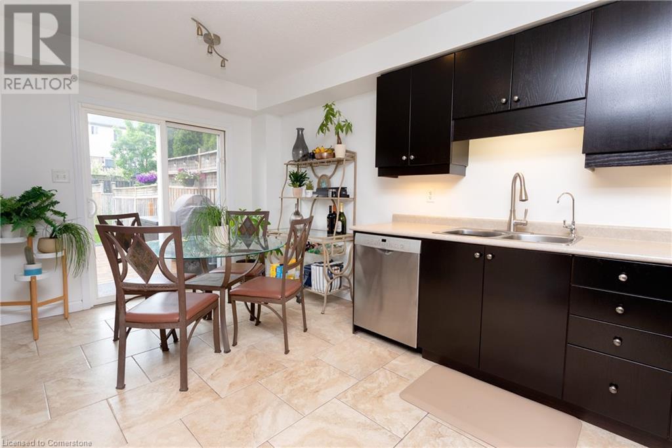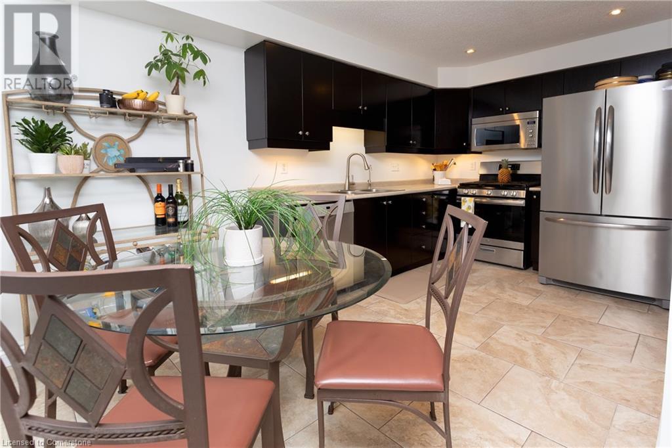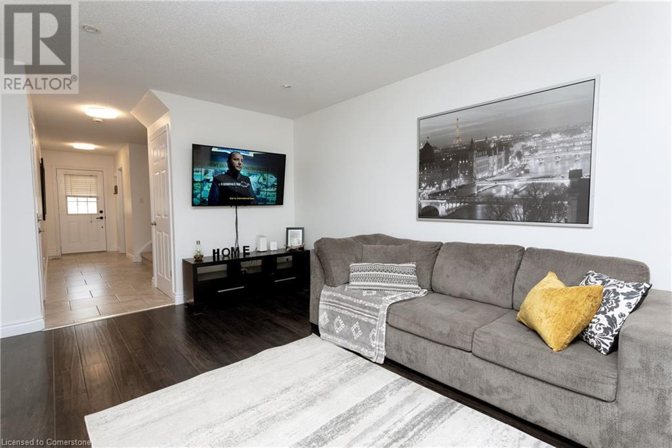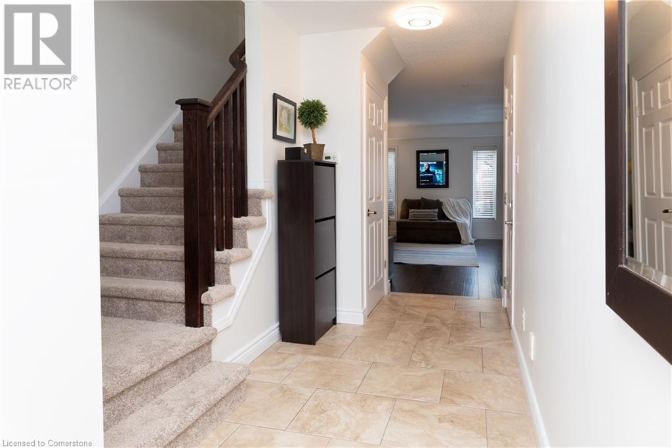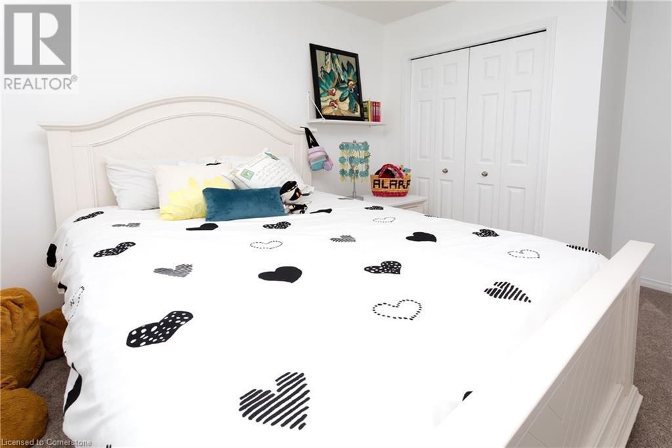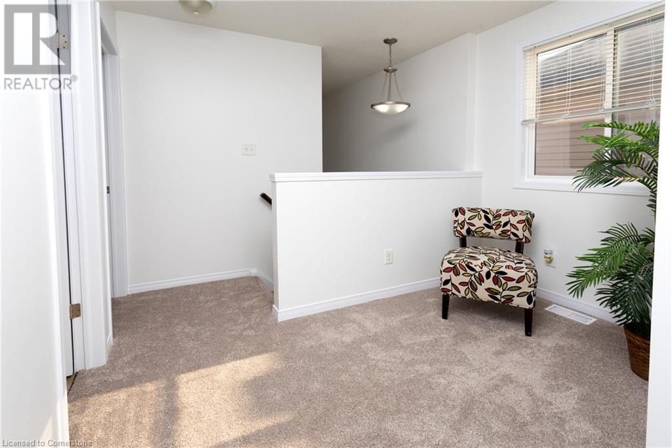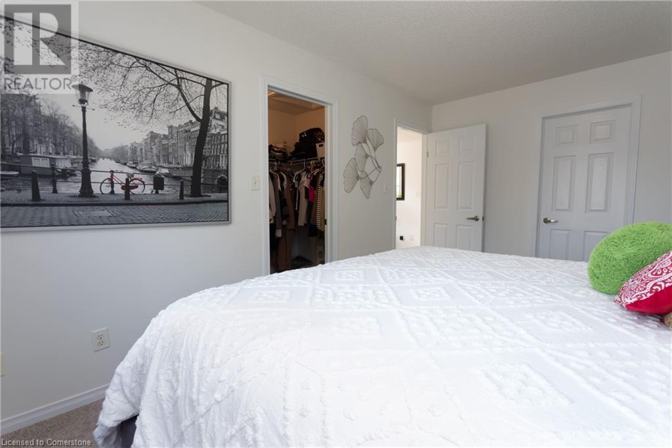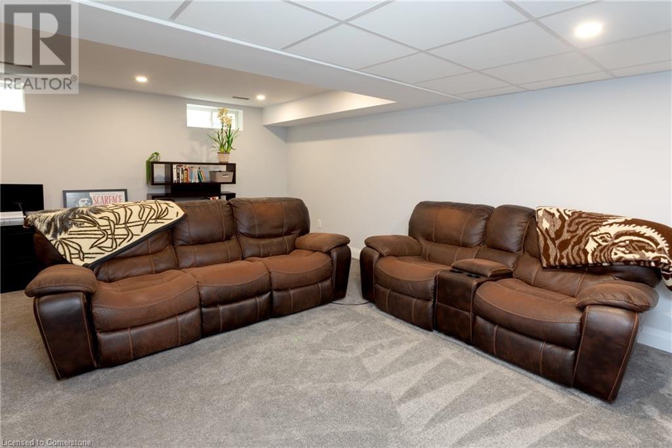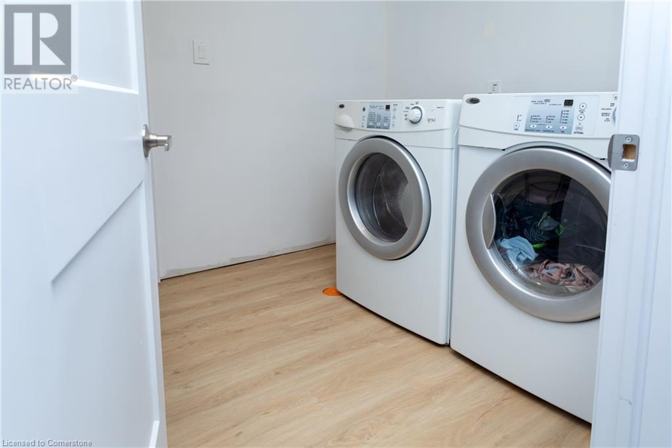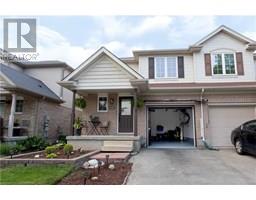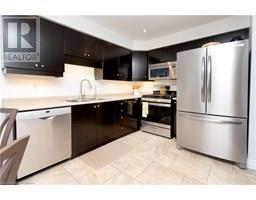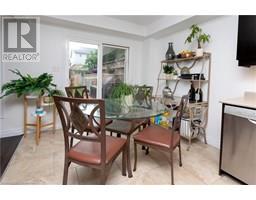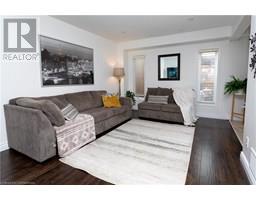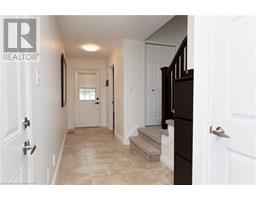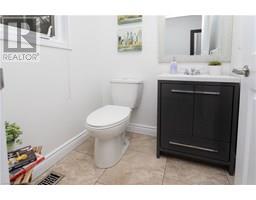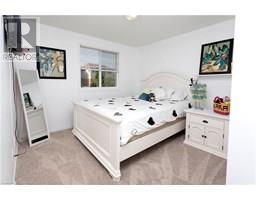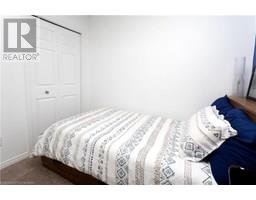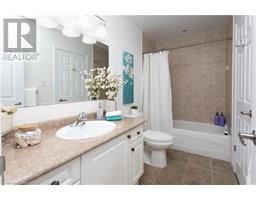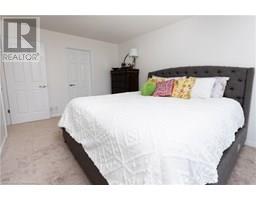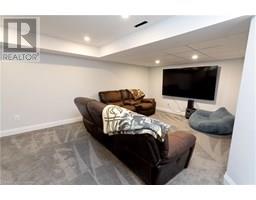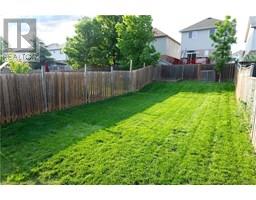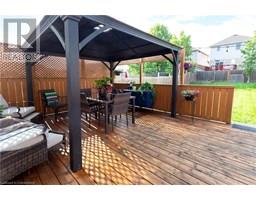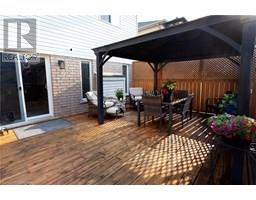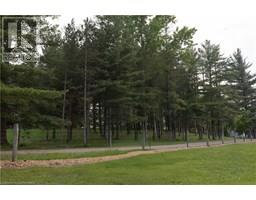127 SIMS ESTATE Drive, Kitchener, Ontario, N2A0A6
$799,900
MLS® 40739759
Home > Kitchener > 127 SIMS ESTATE Drive
3 Beds
2 Baths
127 SIMS ESTATE Drive, Kitchener, Ontario, N2A0A6
$799,900
3 Beds 2 Baths
PROPERTY INFORMATION:
Welcome to this beautiful well maintained semi-detached gem in one of Kitchener's preferred locations. Directly opposite Chicopee Ski Resort, this radiant home offers over 1850 Sq.ft of refined living space. It radiates pride of ownership presenting an ideal blend of comfort and style. Upon entry you'll be greeted by a convenient powder room, ceramic flooring and attached garage entry. The bright living room with upgraded laminate, pot lights, fireplace (R.I), creates a warm, inviting atmosphere ideal for entertaining and relaxation. Enjoy cooking in a recently updated kitchen featuring gleaming cabinetry, pot lights stainless steel over the range microwave, dishwasher, fridge and gas stove. Sliding doors from dinette seamlessly connects you to the private oversized deck, hard top gazebo, and deep fenced in backyard. Upper level offers brand new carpeting in all bedrooms, stairs and bonus home office area. The primary features a generous walk-in closet and ensuite privilege. Fully finished rec-room provides additional space, office space, laundry and cold room. This property has it all and a must to view. Don't miss out!! (id:53732)
BUILDING FEATURES:
Style:
Semi-detached
Foundation Type:
Poured Concrete
Building Type:
House
Basement Development:
Finished
Basement Type:
Full (Finished)
Exterior Finish:
Aluminum siding, Brick
Floor Space:
1876 sqft
Heating Type:
Forced air
Heating Fuel:
Natural gas
Cooling Type:
Central air conditioning
Appliances:
Central Vacuum, Central Vacuum - Roughed In, Dishwasher, Dryer, Refrigerator, Water softener, Washer, Microwave Built-in, Gas stove(s), Garage door opener
PROPERTY FEATURES:
Lot Depth:
134 ft
Bedrooms:
3
Bathrooms:
2
Lot Frontage:
26 ft
Structure Type:
Porch
Half Bathrooms:
1
Amenities Nearby:
Airport, Hospital, Park, Place of Worship, Playground, Schools, Ski area
Zoning:
R6
Community Features:
Community Centre
Sewer:
Municipal sewage system
Parking Type:
Attached Garage
Features:
Southern exposure
ROOMS:
Office:
Second level 6'4'' x 6'3''
4pc Bathroom:
Second level Measurements not available
Bedroom:
Second level 9'6'' x 8'3''
Bedroom:
Second level 12'2'' x 10'1''
Primary Bedroom:
Second level 15'2'' x 10'2''
Utility room:
Basement Measurements not available
Cold room:
Basement Measurements not available
Laundry room:
Basement Measurements not available
Recreation room:
Basement 18'10'' x 12'0''
2pc Bathroom:
Main level Measurements not available
Living room:
Main level 17'0'' x 11'0''
Kitchen/Dining room:
Main level 17'0'' x 8'8''





