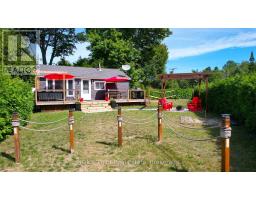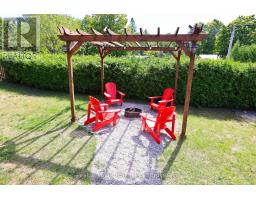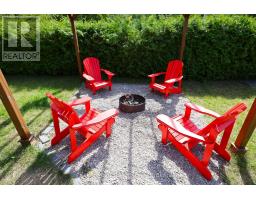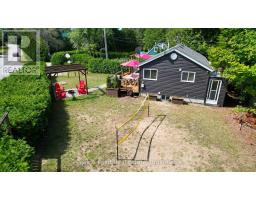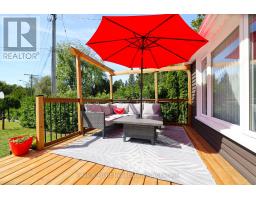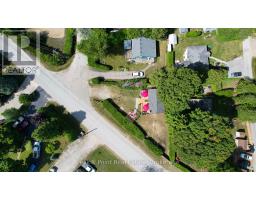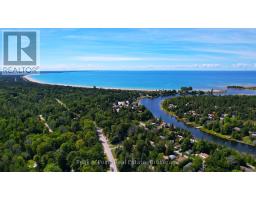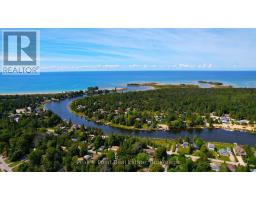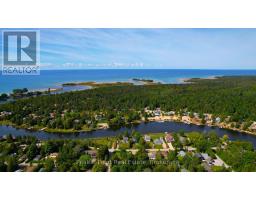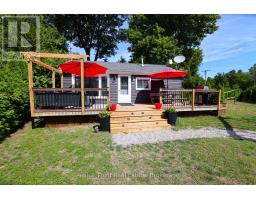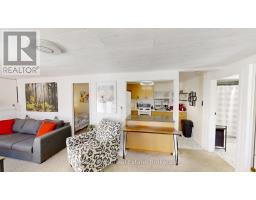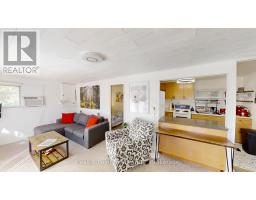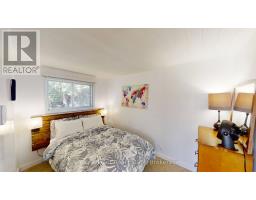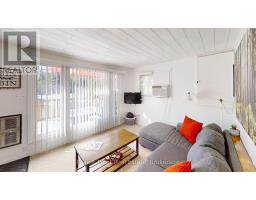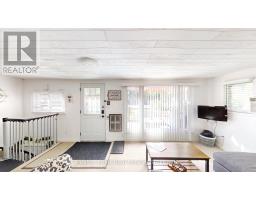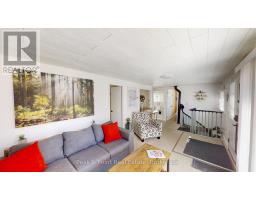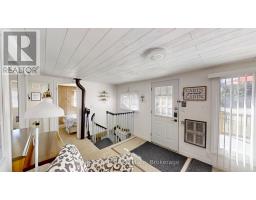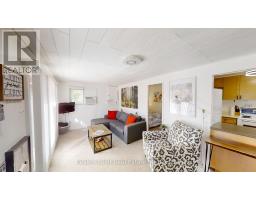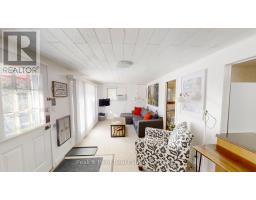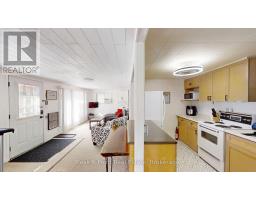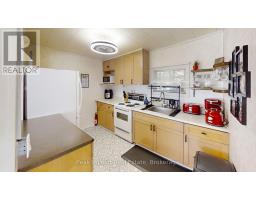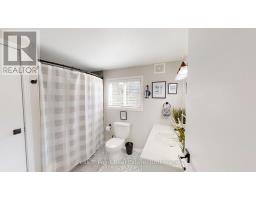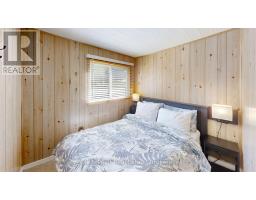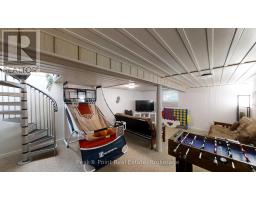1236 SAUBLE FALLS ROAD, South Bruce Peninsula, Ontario, N0H2G0
$464,000
MLS® 12379259
Home > South Bruce Peninsula > 1236 SAUBLE FALLS ROAD
2 Beds
1 Baths
1236 SAUBLE FALLS ROAD, South Bruce Peninsula, Ontario, N0H2G0
$464,000
2 Beds 1 Baths
PROPERTY INFORMATION:
This delightful North Sauble Beach offers a perfect blend of comfort and functionality across two floors. It is being sold fully furnished, inside & out, for a convenient turn-key property. The four-season Home or Cottage features 2 Bed/1 Bath, a main floor living room, a well-equipped kitchen, bonus lower level family room + utility/laundry room.The interior design showcases a light and airy aesthetic with white walls and ceilings throughout. The 4pc. bathroom boasts a modern look with patterned floor tiles, a white vanity, a linen closet & a tub/shower combo. Both bedrooms are comfortably furnished, with one featuring rustic wood paneling for added charm.The living spaces are versatile, with one area offering a cozy sectional sofa and large windows for natural light. The family room in the basement, provides additional recreational space with a TV area and gaming options.There have been many fantastic updates to the property including: 200 amp service & breaker panel, Culligan water filtration system, new roof and windows 2021, new front deck & pergola over firepit + much more!Tons of year-round recreational activities nearby to keep you busy in any season!This property combines practicality with comfort, making it an ideal getaway or permanent residence in a desirable area of Sauble Beach! (id:6418)
BUILDING FEATURES:
Style:
Detached
Foundation Type:
Block
Building Type:
House
Basement Development:
Finished
Basement Type:
Partial (Finished)
Exterior Finish:
Vinyl siding
Fireplace:
Yes
Floor Space:
0 - 699 sqft
Heating Type:
Other
Cooling Type:
Wall unit
Appliances:
Water Heater, Water softener, Furniture
Fire Protection:
Smoke Detectors
PROPERTY FEATURES:
Lot Depth:
84 ft
Bedrooms:
2
Bathrooms:
1
Lot Frontage:
130 ft
Amenities Nearby:
Beach, Golf Nearby, Marina, Schools
Zoning:
R2
Community Features:
Community Centre
Sewer:
Septic System
Parking Type:
No Garage
Features:
Wooded area, Open space, Level
ROOMS:
Family room:
Lower level 6.32 m x 4.76 m
Laundry room:
Lower level 2.77 m x 2.04 m
Living room:
Main level 6.63 m x 3.13 m
Kitchen:
Main level 3.14 m x 2.35 m
Bedroom:
Main level 2.41 m x 2.38 m
Bedroom 2:
Main level 3.28 m x 2.42 m
Bathroom:
Main level 2.74 m x 2.29 m


























