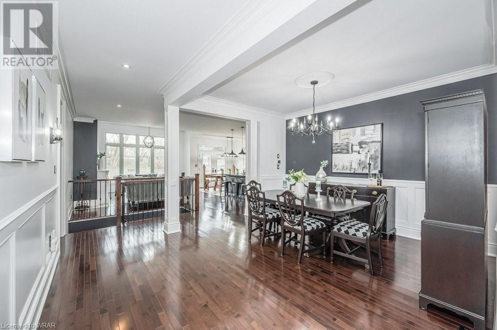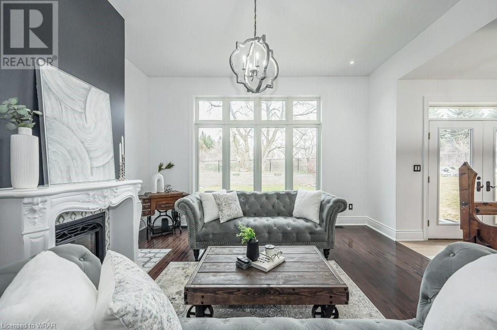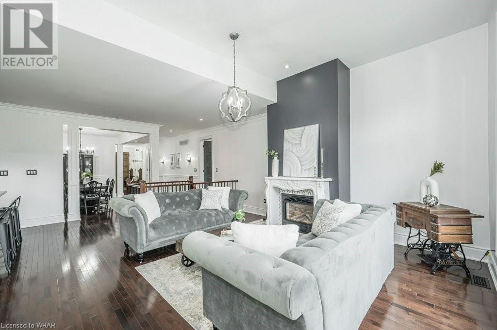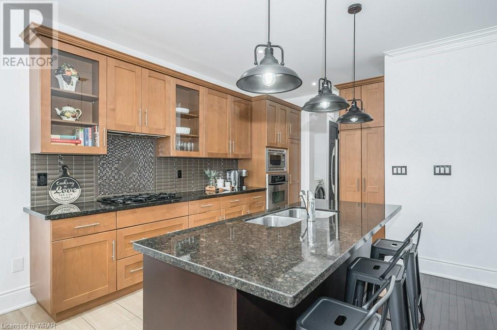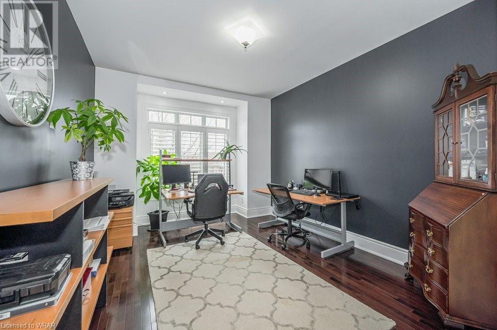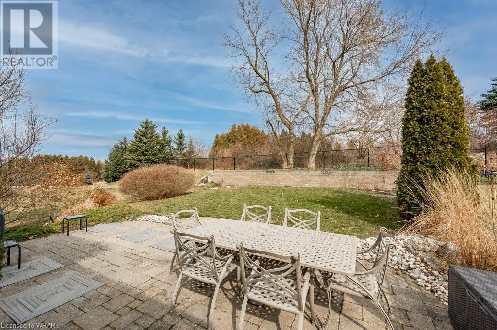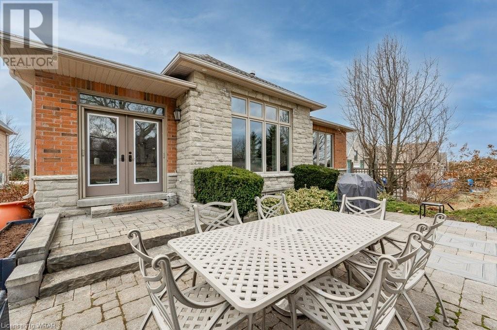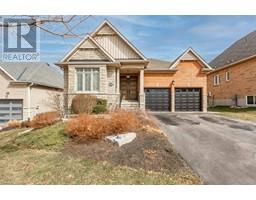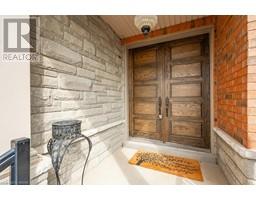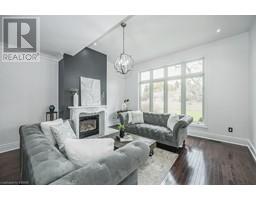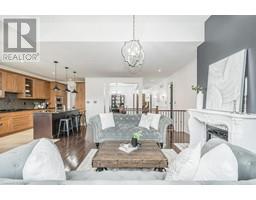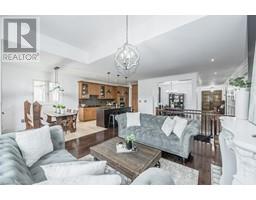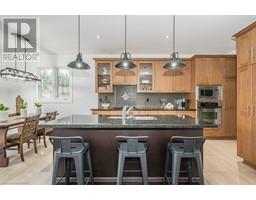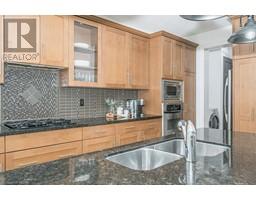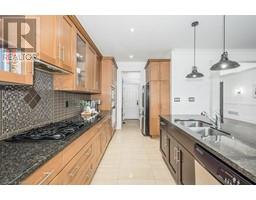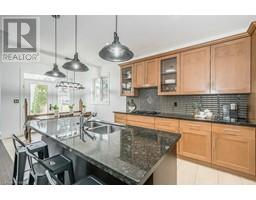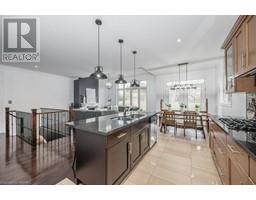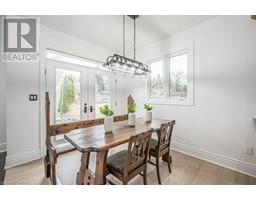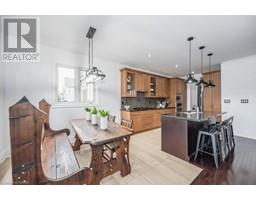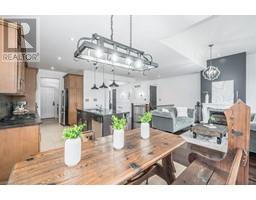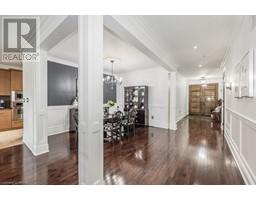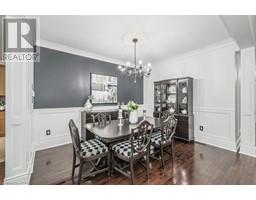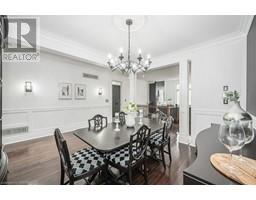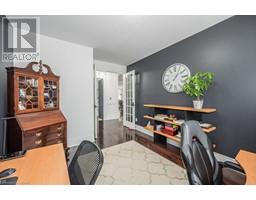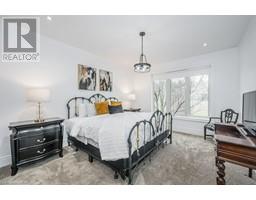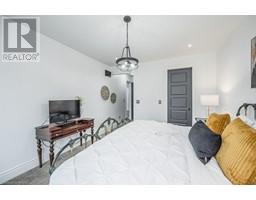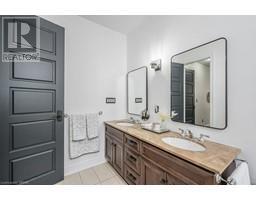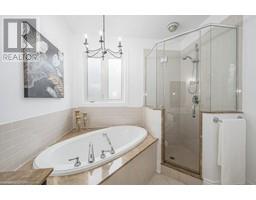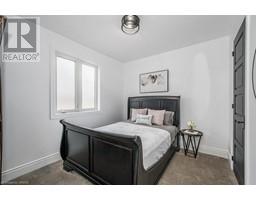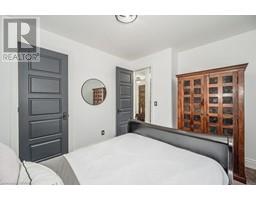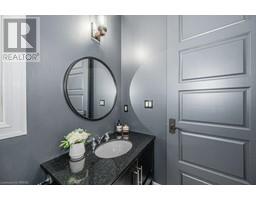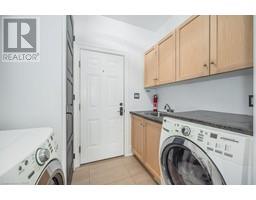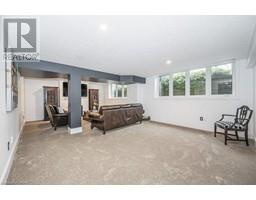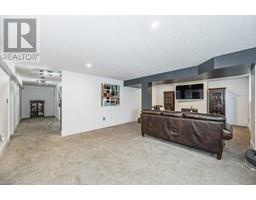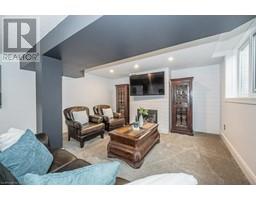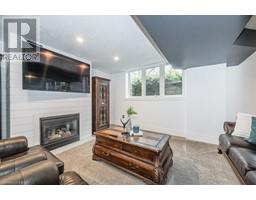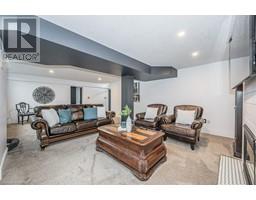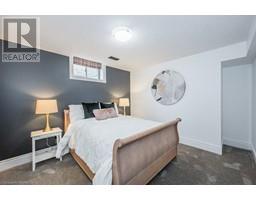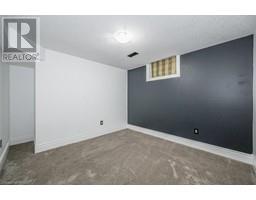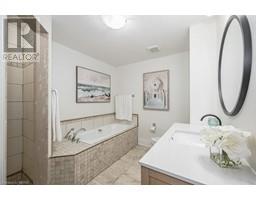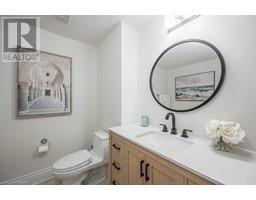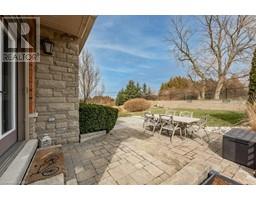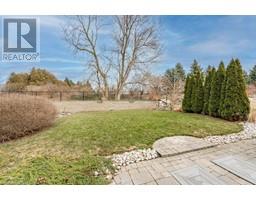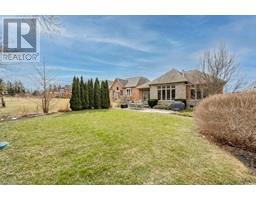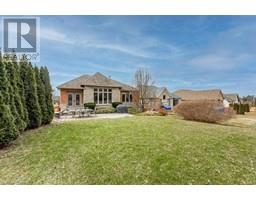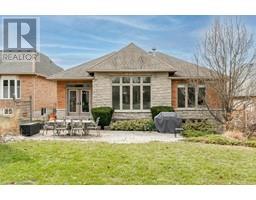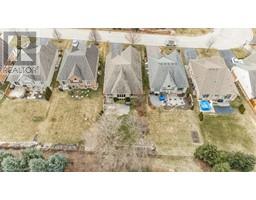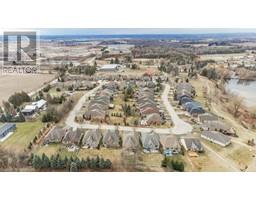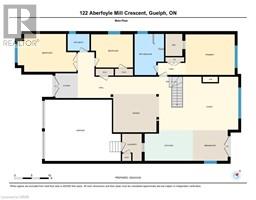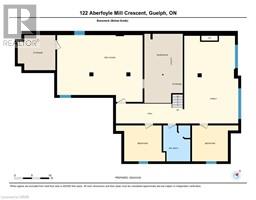122 ABERFOYLE MILL Crescent, Puslinch, Ontario, N1H6H9
$1,429,900
MLS® 40550822
Home > Puslinch > 122 ABERFOYLE MILL Crescent
5 Beds
3 Baths
122 ABERFOYLE MILL Crescent, Puslinch, Ontario, N1H6H9
$1,429,900
5 Beds 3 Baths
PROPERTY INFORMATION:
Gorgeous Luxury Bungalow in an exclusive upscale community of Aberfoyle Meadows, considered one of the Best-kept secrets in Puslinch, an ultimate Retreat while still being close to all major amenities. A âRare to Findâ quiet private complex consisting of 55 executive homes on large lots with scenic views and private trails â a true desirable lifestyle, you will love living here! This nicely upgraded home, (the Largest model offered), is one of the very few backing onto wooded Greenbelt where Privacy is undoubtedly at itâs most. High ceilings Main floor boasting 3 large bedrooms, one being used as office making it ideal to work from home, will give you an instant vibe of welcoming feel with its totally functional Layout, plenty of natural light and Open-Concept. Gourmet Kitchen featuring Granite counters and a breakfast Island, high-end stainless appliances, upgraded maple cabinetry, lovely Living room with gas Fireplace, formal Dining room + Dinette, Hardwood flooring, Luxury 5 pc. ensuite. Finished Look-out Basement featuring 2 Bedrooms, a 4 pc. Bath, Workshop, and a large Family room with Fireplace. An additional huge Recreation room (24x19 Ft) is awaiting your creative imagination on how to exploit its maximum potential. And finally, walk out to your Huge private backyard, a true relaxing and tranquil Oasis. A $285 monthly Fee covers Water and the maintenance of this lovely Private community and its amenities. With oversized windows everywhere, immaculate condition, spacious rooms, abundance of storage space, high-end finishes, curb appeal along with the perfect blend of comfort, friendly community ambiance, safety and natural beauty, this home is definitely a unique one, don't miss this out ! (id:53732)
BUILDING FEATURES:
Style:
Detached
Foundation Type:
Poured Concrete
Building Type:
House
Basement Development:
Finished
Basement Type:
Full (Finished)
Exterior Finish:
Brick, Stone
Fireplace:
Yes
Floor Space:
3743.0000
Heating Type:
Forced air
Heating Fuel:
Natural gas
Cooling Type:
Central air conditioning
Appliances:
Central Vacuum, Dishwasher, Dryer, Oven - Built-In, Refrigerator, Water softener, Washer, Microwave Built-in, Gas stove(s), Garage door opener
PROPERTY FEATURES:
Lot Depth:
151 ft
Bedrooms:
5
Bathrooms:
3
Lot Frontage:
51 ft
Half Bathrooms:
1
Amenities Nearby:
Golf Nearby, Shopping
Zoning:
RC/H
Community Features:
Quiet Area, School Bus
Sewer:
Septic System
Parking Type:
Attached Garage
Features:
Cul-de-sac, Backs on greenbelt, Conservation/green belt, Paved driveway, Sump Pump, Automatic Garage Door Opener
ROOMS:
Storage:
Basement 10'10'' x 10'1''
Utility room:
Basement 19'11'' x 11'1''
4pc Bathroom:
Basement Measurements not available
Recreation room:
Basement 24'8'' x 19'3''
Bedroom:
Basement 13'4'' x 10'4''
Bedroom:
Basement 14'2'' x 10'4''
Family room:
Basement 25'3'' x 15'7''
Living room:
Main level 16'2'' x 15'8''
Laundry room:
Main level Measurements not available
2pc Bathroom:
Main level Measurements not available
Full bathroom:
Main level Measurements not available
Bedroom:
Main level 12'3'' x 9'8''
Bedroom:
Main level 17'2'' x 11'1''
Primary Bedroom:
Main level 14'5'' x 11'10''
Breakfast:
Main level 10'3'' x 8'11''
Dining room:
Main level 13'5'' x 11'2''
Kitchen:
Main level 14'1'' x 8'11''



