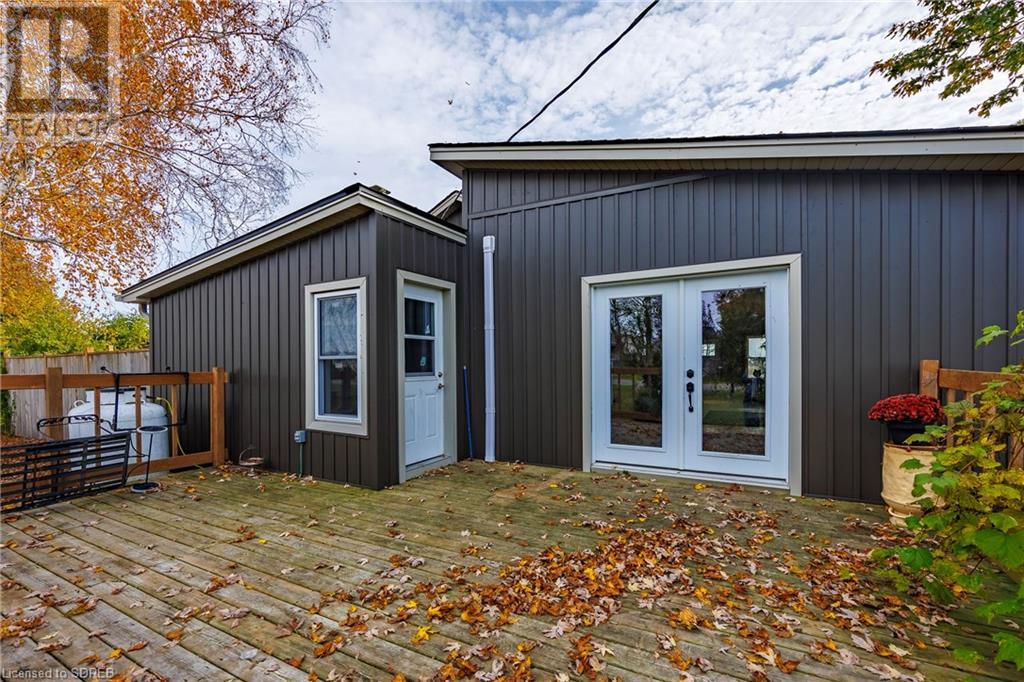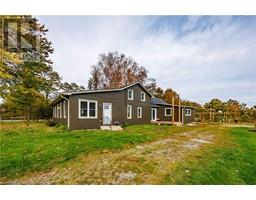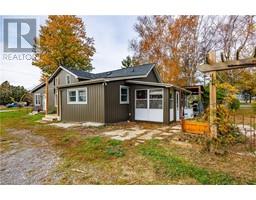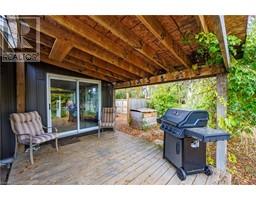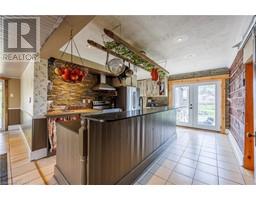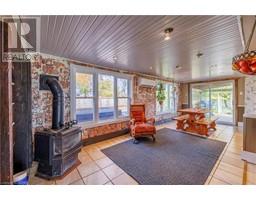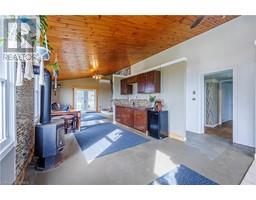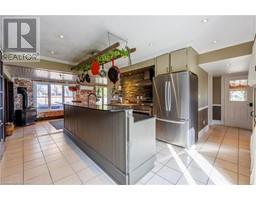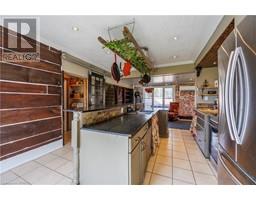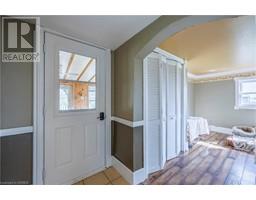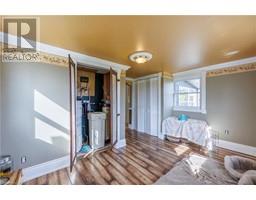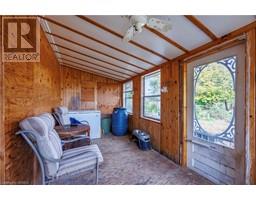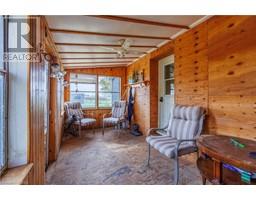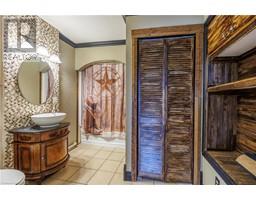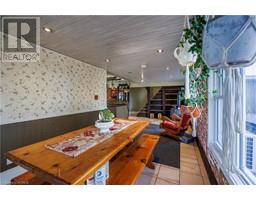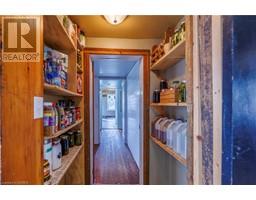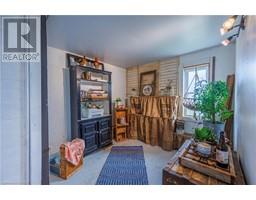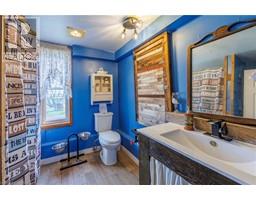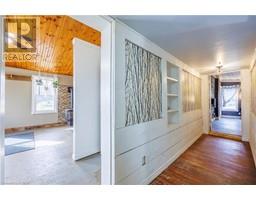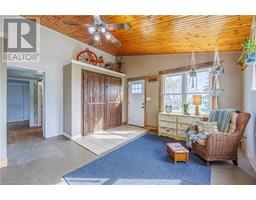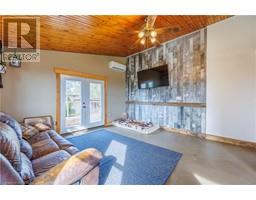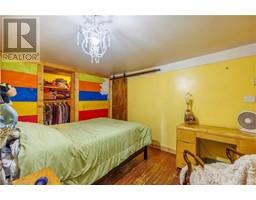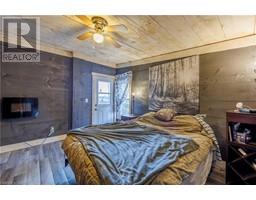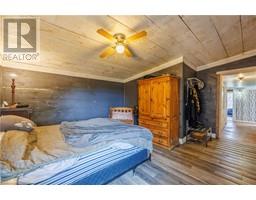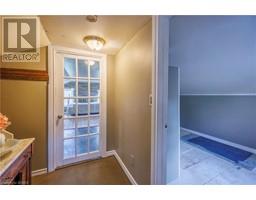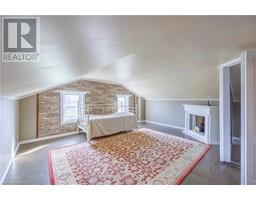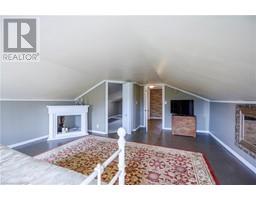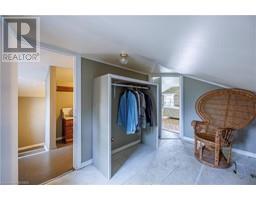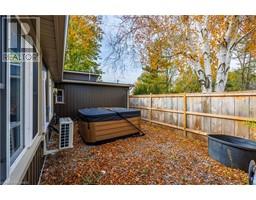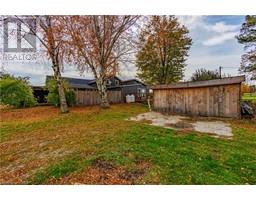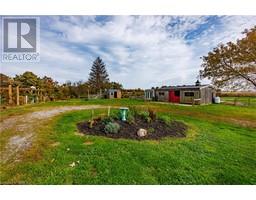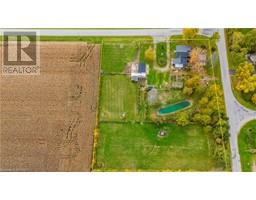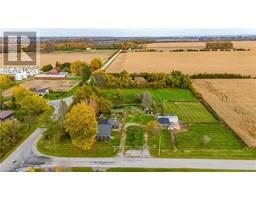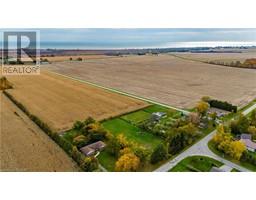118 WEST QUARTERLINE RD Line, Port Rowan, Ontario, N0E1M0
$595,999
MLS® 40526425
Home > Port Rowan > 118 WEST QUARTERLINE RD Line
3 Beds
2 Baths
118 WEST QUARTERLINE RD Line, Port Rowan, Ontario, N0E1M0
$595,999
3 Beds 2 Baths
PROPERTY INFORMATION:
Look at this 3 acre country lot with large home, functional outbuildings and Lake Erie Vistas. Inside, on the main floor, youâll find an inviting eat-in kitchen, an island with sinks and seating, all appliances included, double door entry and sliding glass doors to a private covered deck. Also boasting a 4-pc bath with in-floor heat, laundry closet, bright potential bedroom and a 3-season enclosed porch. A huge loft; bedroom walk-in closet top it off. Formerly 2 separate family living quarters, the westerly wing has 2 bedrooms, office and a 4-pc bath (in-floor heat) featuring an expensive living/family room with wet bar. The freshly painted floors, and some original floors (circa 1900) await your personal touch. Exterior renovations done in 2023 include windows, doors, vinyl siding with insulation, aluminum capping, soffits and fascia. Paige wire fencing & decorative gates (2021) finish the security of the property. Within is a 31x20ft building with concrete floors, propane heat, and 3 water frost taps. Attached to the barn is a 11x40ft chicken coop with hydro. There is also hydro to the detached garage. Implements can be stored in any of the 3 additional sheds. There are 4 fenced paddocks with one containing a man-made pond with windmill. A large pergola, fire pit, hot tub with privacy fence, and extensive space for gardens, apples, and berries round out this quiet, sustainable corner of your world. (id:25237)
BUILDING FEATURES:
Style:
Detached
Building Type:
House
Basement Development:
Unfinished
Basement Type:
Partial (Unfinished)
Exterior Finish:
Vinyl siding
Fireplace:
Yes
Floor Space:
2338.0000
Heating Type:
Heat Pump
Cooling Type:
Wall unit
Appliances:
Dishwasher, Dryer, Refrigerator, Stove, Water softener, Washer, Hot Tub
PROPERTY FEATURES:
Lot Depth:
330 ft
Bedrooms:
3
Bathrooms:
2
Lot Frontage:
396 ft
Structure Type:
Porch
Amenities Nearby:
Beach, Golf Nearby, Place of Worship
Zoning:
A
Community Features:
School Bus
Sewer:
Septic System
Features:
Country residential, Sump Pump
ROOMS:
Loft:
Second level 7'9'' x 9'0''
Bedroom:
Second level 16'0'' x 13'8''
Foyer:
Main level 7'4'' x 17'9''
Bedroom:
Main level 8'9'' x 12'0''
4pc Bathroom:
Main level Measurements not available
Office:
Main level 8'7'' x 7'11''
Sitting room:
Main level 13'0'' x 8'2''
4pc Bathroom:
Main level Measurements not available
Living room:
Main level 15'3'' x 14'7''
Family room:
Main level 23'0'' x 12'10''
Pantry:
Main level 4'7'' x 3'0''
Bedroom:
Main level 13'7'' x 11'7''
Dining room:
Main level 21'6'' x 8'6''
Kitchen:
Main level 15'7'' x 12'6''




























