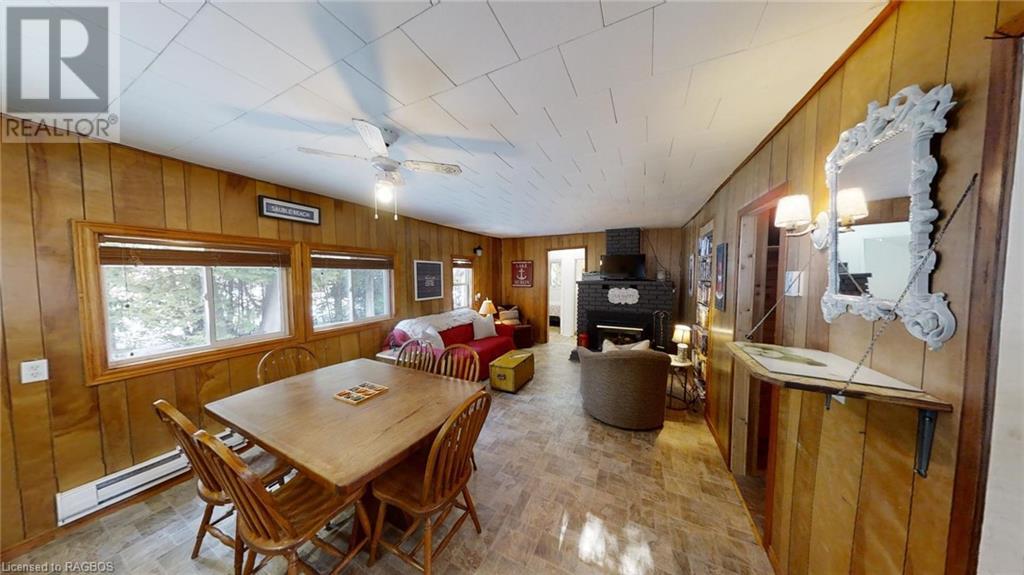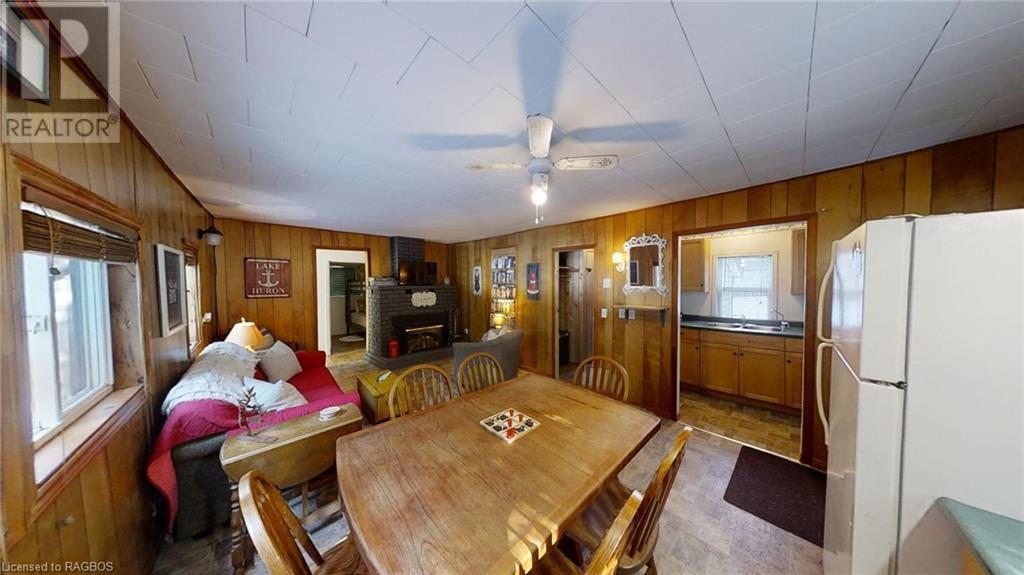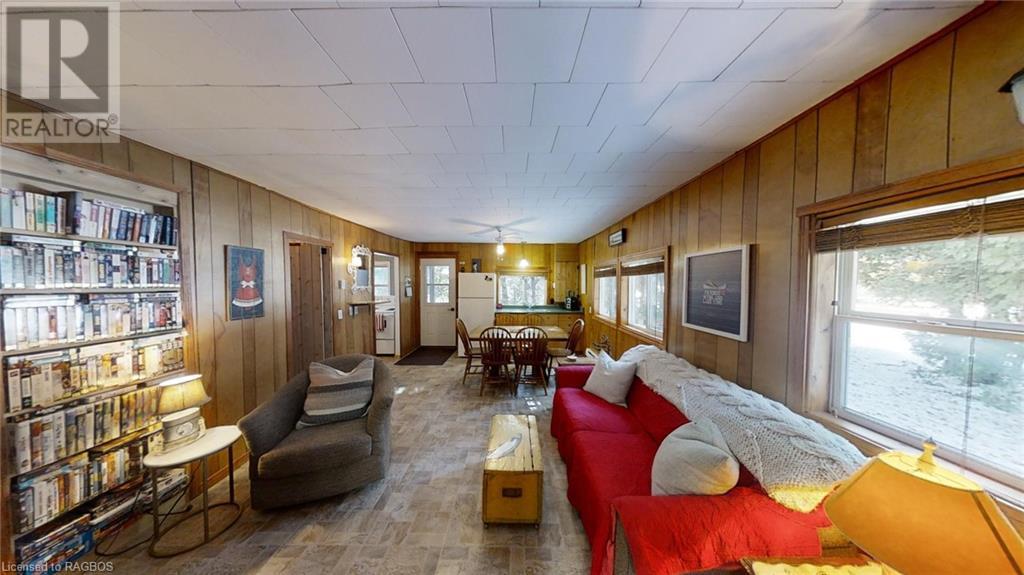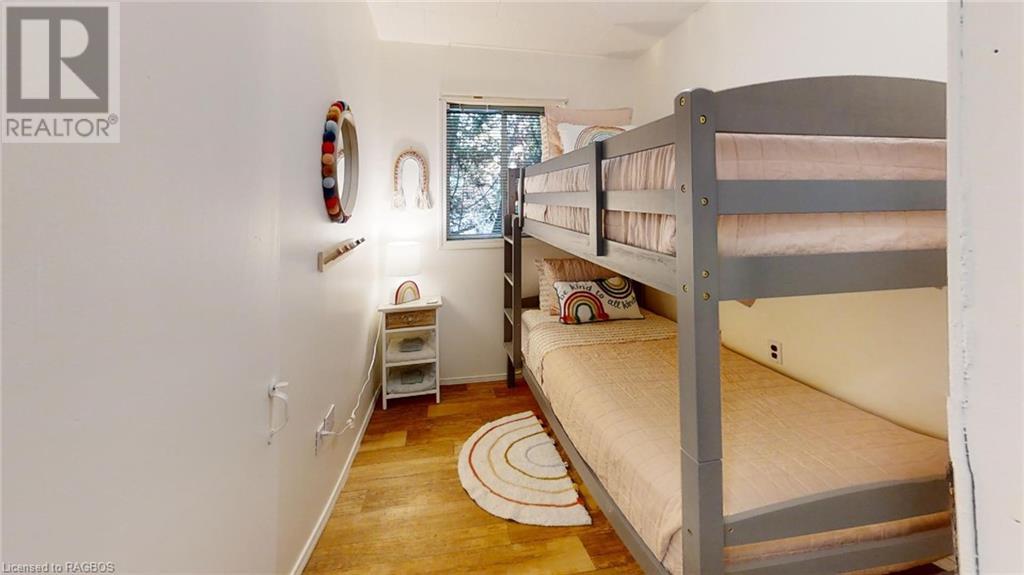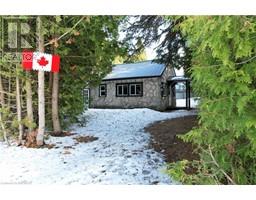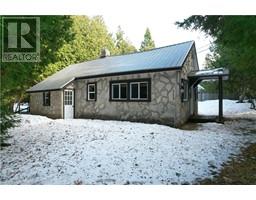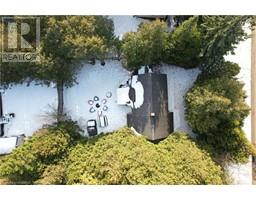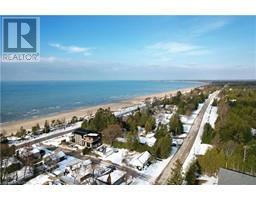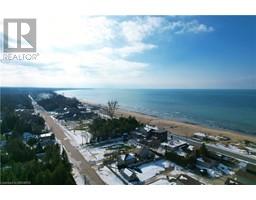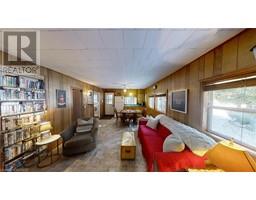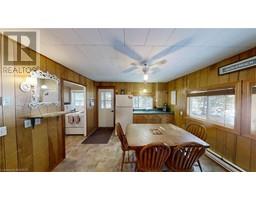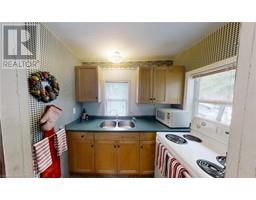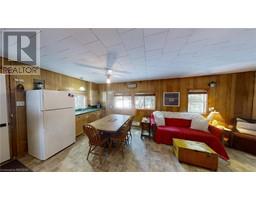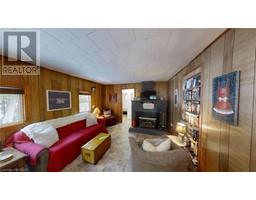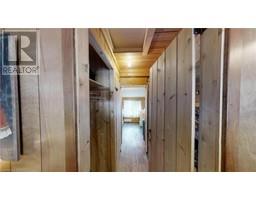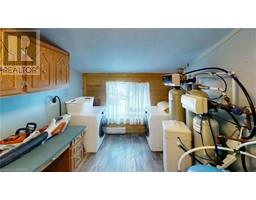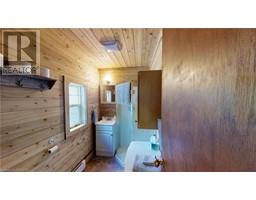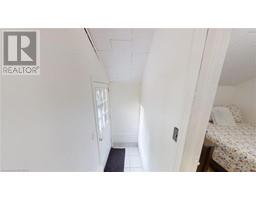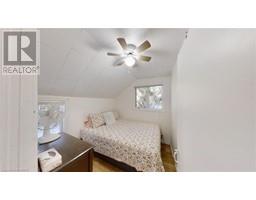117 SECOND Avenue N, Sauble Beach, Ontario, N0H2G0
$459,000
MLS® 40553026
Home > Sauble Beach > 117 SECOND Avenue N
3 Beds
1 Baths
117 SECOND Avenue N, Sauble Beach, Ontario, N0H2G0
$459,000
3 Beds 1 Baths
PROPERTY INFORMATION:
Looking for a Super Private Sauble Beach Retreat? Welcome Home to: 117 â Second Avenue North! This Fantastic fully furnished & turn-key four- season home or cottage is nestled on a very private, well-treed lot. The coveted location offers you easy & convenient access to all of the things that make the true Sauble Beach experience. The property is located about 350 feet from Saubleâs Famous Golden Sand Beach & boasts a pedestrian-only beach access right across the street. The well-loved Luscious Bakery is only a 30 second walk from here & will satisfy all of the foodies in your Family. Enjoy the charming variety of additional downtown shops, stores, & food & drink destinations all within short walking distance. Sauble Beach is a perfect area for those desiring an active lifestyle. Tons of year-round recreational activities close-by including: ATV, snowmobile, hiking & biking trails, swimming, boating, cross country skiing, fishing & more! The property is set up for four season, year-round beach living. Would be an excellent full-time home, cottage, or investment/rental property. The flagstone exterior & steel roof are low maintenance. Good parking, private back & front yards. Coming inside youâll love the warm & inviting feel. 3 Bed/1 Bath. Offered Fully Furnished & Turn-Key. Fabulous features including: new beds, mattresses, pillows, new washer & dryer, freshly painted interior, natural gas fireplace insert for economical heating, all new décor/art, new front door, all new bedding, awesome water system, updated 3pc. bath, BBQ hooked up to natural gas & much more! This is a wonderful Sauble Beach gem with so much to offer! Donât Miss It! (id:6418)
BUILDING FEATURES:
Style:
Detached
Building Type:
House
Basement Type:
None
Exterior Finish:
Stone, Vinyl siding
Fireplace:
Yes
Floor Space:
750.0000
Cooling Type:
None
Appliances:
Dryer, Microwave, Refrigerator, Stove, Water softener, Water purifier, Washer, Window Coverings
Fire Protection:
Smoke Detectors
PROPERTY FEATURES:
Lot Depth:
105 ft
Bedrooms:
3
Bathrooms:
1
Lot Frontage:
50 ft
Structure Type:
Porch
Amenities Nearby:
Beach, Golf Nearby, Marina, Park, Place of Worship, Playground, Schools, Shopping
Zoning:
R2
Community Features:
Community Centre, School Bus
Sewer:
Septic System
Features:
Recreational
ROOMS:
3pc Bathroom:
Main level 7'0'' x 4'0''
Bedroom:
Main level 9'0'' x 8'0''
Bedroom:
Main level 9'0'' x 6'0''
Bedroom:
Main level 8'0'' x 7'0''
Laundry room:
Main level 8'0'' x 7'0''
Dining room:
Main level 12'0'' x 10'0''
Family room:
Main level 12'0'' x 12'0''
Kitchen:
Main level 7'0'' x 5'0''






