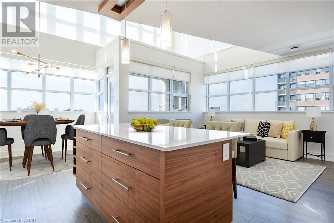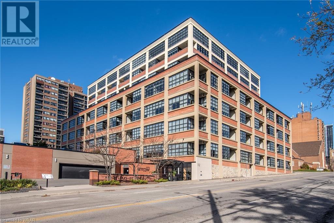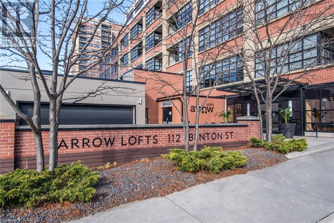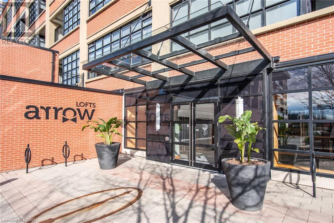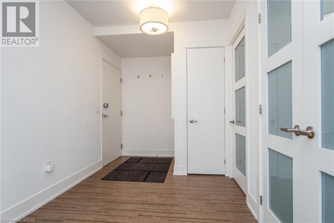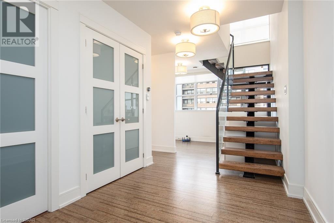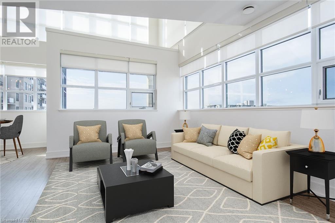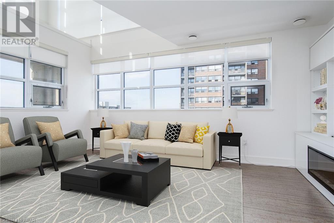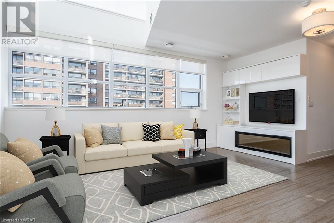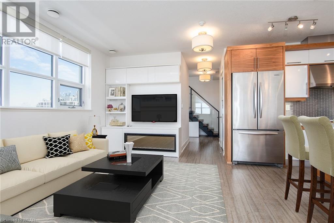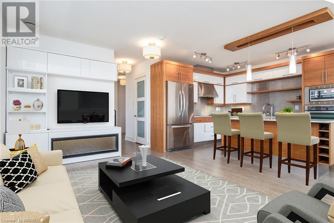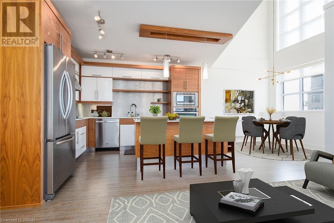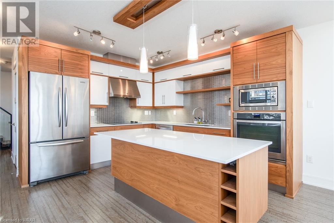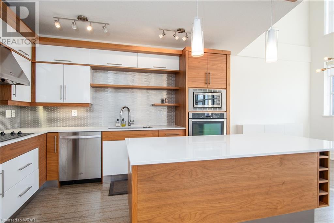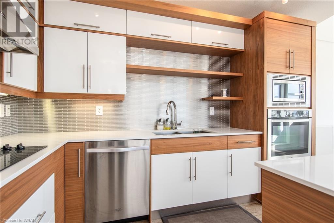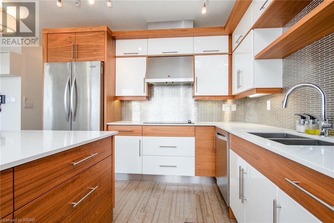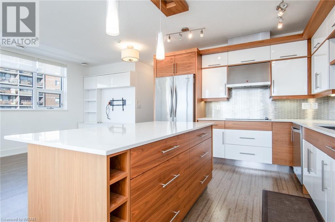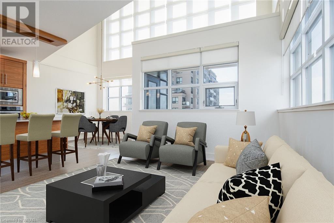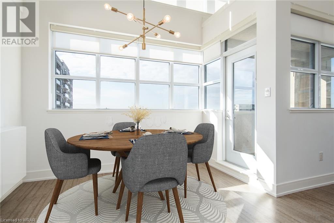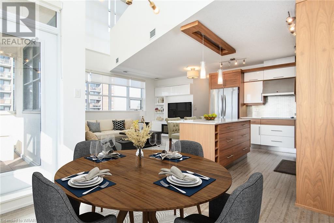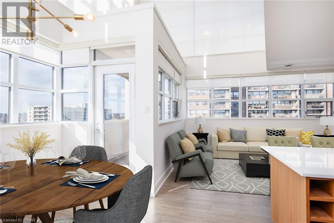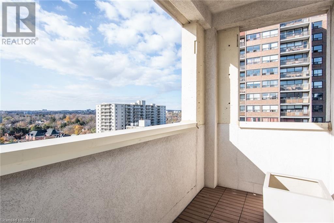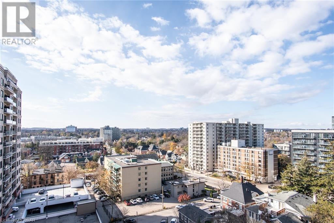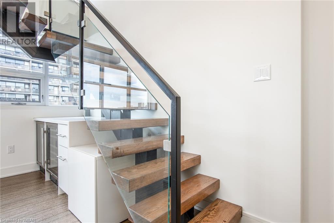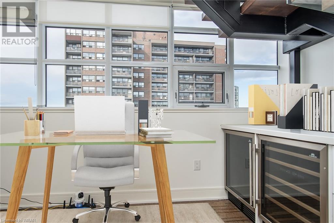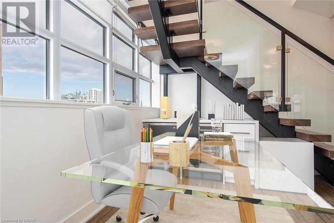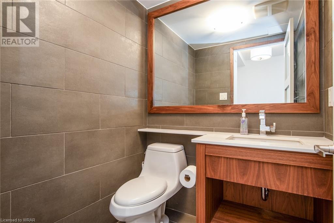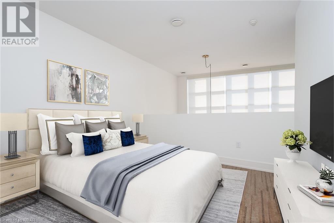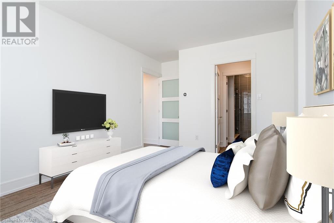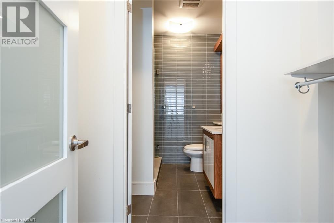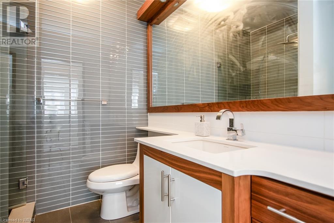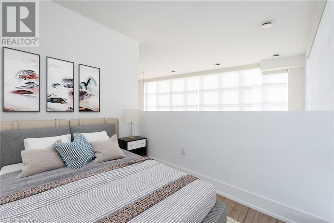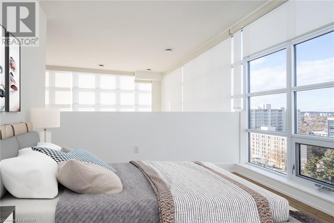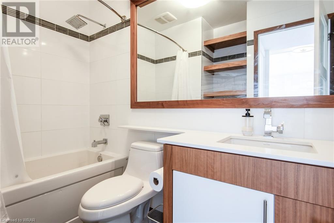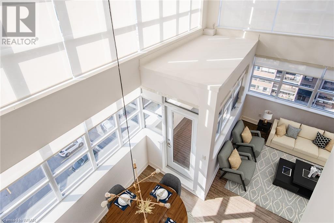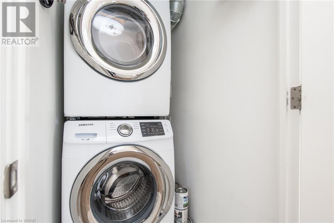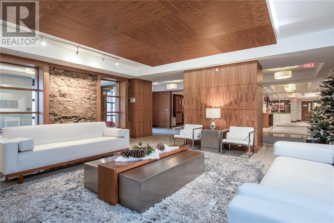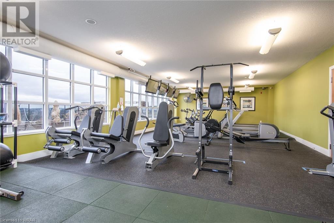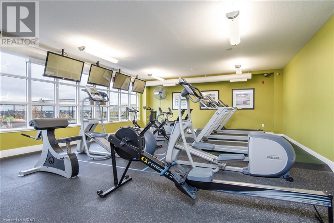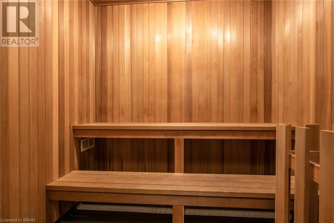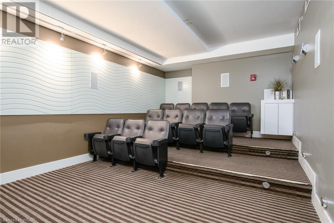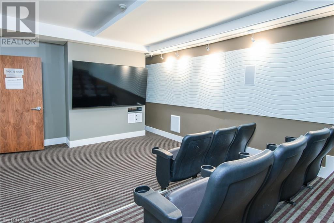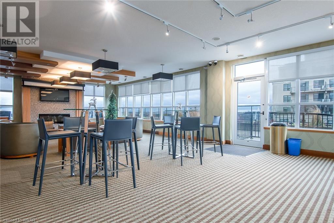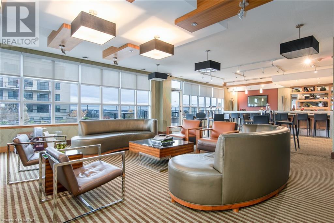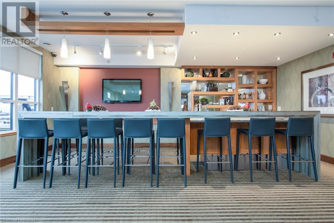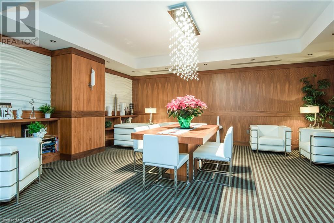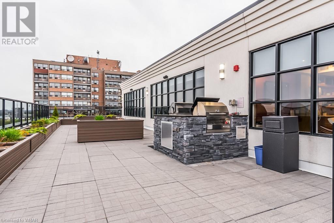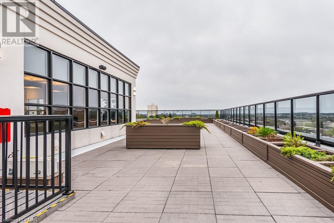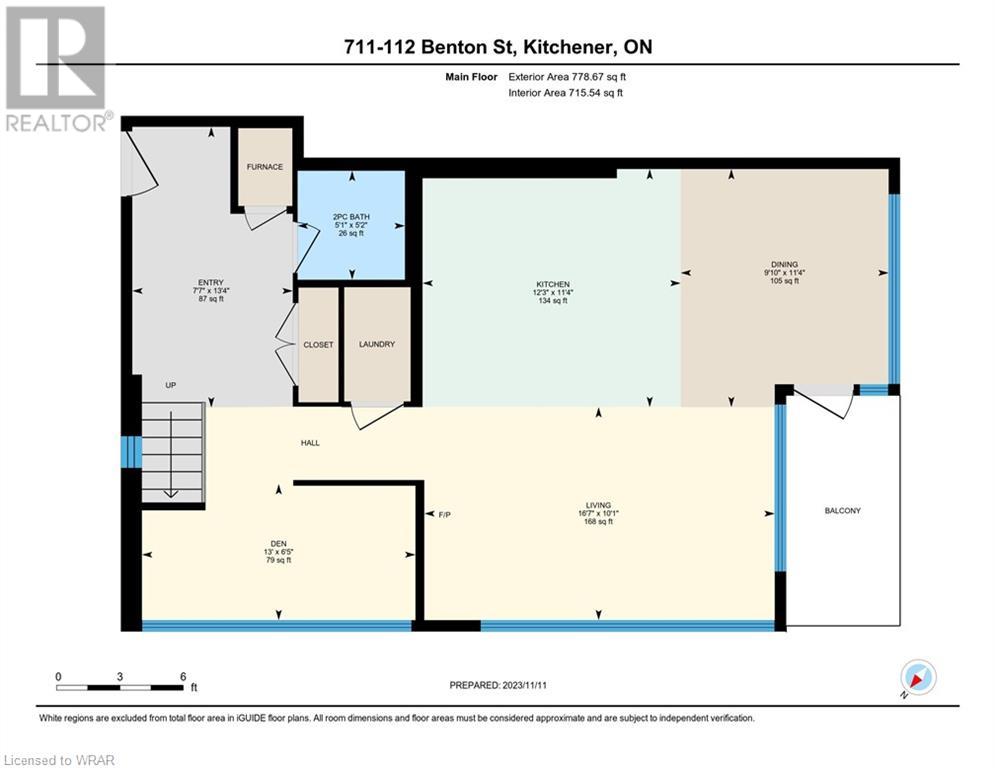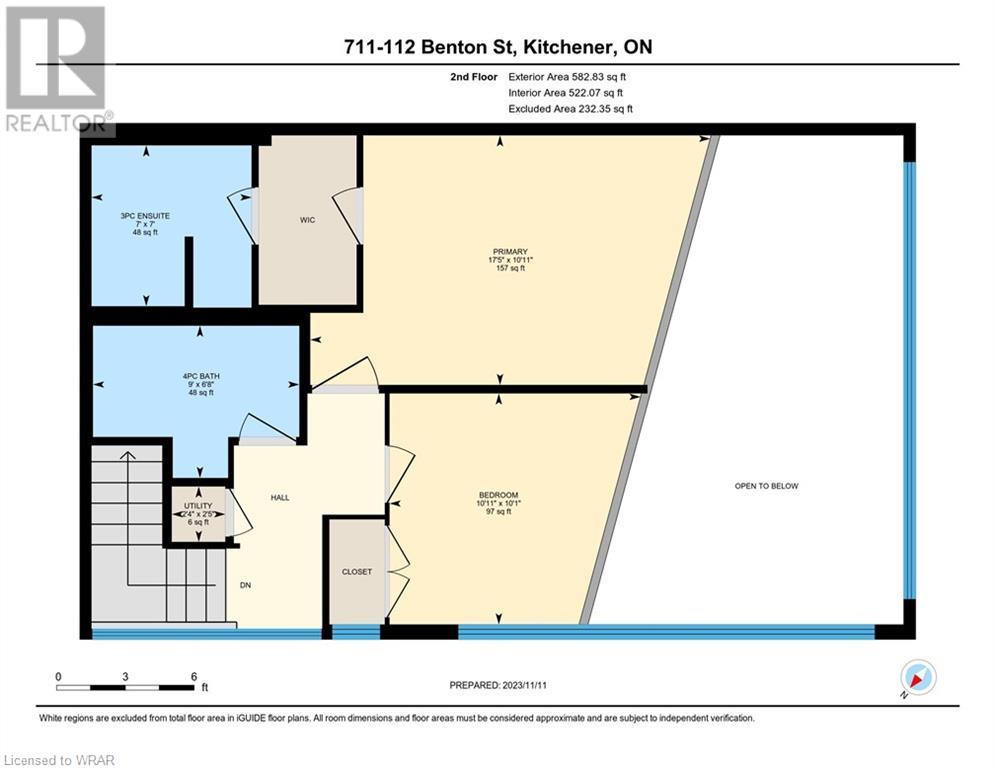112 BENTON Street Unit# 711, Kitchener, Ontario, N2G3H6
$799,900
MLS® 40574523
Home > Kitchener > 112 BENTON Street Unit# 711
2 Beds
3 Baths
112 BENTON Street Unit# 711, Kitchener, Ontario, N2G3H6
$799,900
2 Beds 3 Baths
PROPERTY INFORMATION:
It's not just a loft, it's a PENTHOUSE! Are you a discerning buyer looking for a property that has been meticulously maintained with no upgrade overlooked? With 2 bedrooms & 3 bathrooms, unit 711 is perfect for young professionals or downsizers that love to entertain and not spend their extra time shovelling or landscaping the yard! 2 underground parking spaces included! The unit features low maintenance cork flooring on both floors. The kitchen is open to the dining & living area, with a large island that is ideal for gathering around. Built in appliances, a stainless backspash and wine storage with walnut trim around the island lights take this kitchen to the next level when compared to similar condo units. A built in TV unit with fireplace make Nexflix nights extra cozy. Under the glass railing staircase and as part of your main floor office, you will find a built in bar complete with a wine fridge as well as a beverage center! Did we also mention you will catch all of the beautiful sunsets with Western exposure? All of the bathrooms feature ceramic and porcelain tiles not only on the floor but also on the wall and bath surrounds, with walnut trimmed mirrors and built in shelves, undermount sinks with quartz counters make cleaning and maintenance much easier, (which is why you want a condo, right?!). The building has unmatched amenties with a huge rooftop patio with gas bbqs, well equipped gym with sauna & changerooms, theatre room and 2 meeting rooms! (id:53732)
BUILDING FEATURES:
Style:
Attached
Building Type:
Apartment
Basement Type:
None
Exterior Finish:
Brick
Fireplace:
Yes
Floor Space:
1385.0000
Heating Type:
Forced air
Heating Fuel:
Natural gas
Cooling Type:
Central air conditioning
Appliances:
Dishwasher, Dryer, Refrigerator, Stove, Washer, Hood Fan
PROPERTY FEATURES:
Bedrooms:
2
Bathrooms:
3
Half Bathrooms:
1
Amenities Nearby:
Hospital, Park, Playground, Public Transit, Schools, Shopping
Zoning:
CR-3
Sewer:
Municipal sewage system
Parking Type:
Features:
Balcony
ROOMS:
Utility room:
Second level 2'5'' x 2'4''
4pc Bathroom:
Second level 6'8'' x 9'0''
Bedroom:
Second level 10'1'' x 10'11''
Full bathroom:
Second level 7'0'' x 7'0''
Primary Bedroom:
Second level 10'11'' x 17'5''
Living room:
Main level 10'1'' x 16'7''
Kitchen:
Main level 11'4'' x 12'3''
Foyer:
Main level 13'4'' x 7'7''
Dining room:
Main level 11'4'' x 9'10''
Den:
Main level 6'5'' x 13'0''
2pc Bathroom:
Main level 5'2'' x 5'1''

