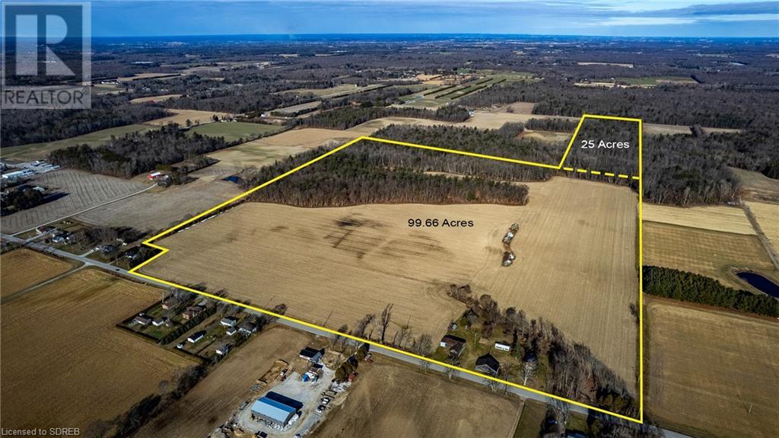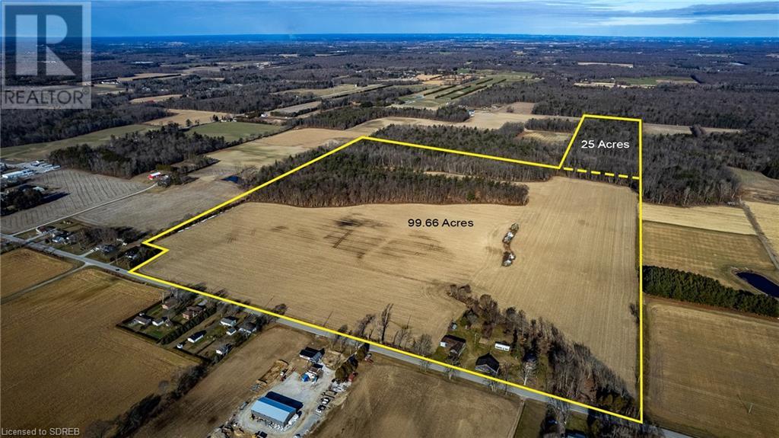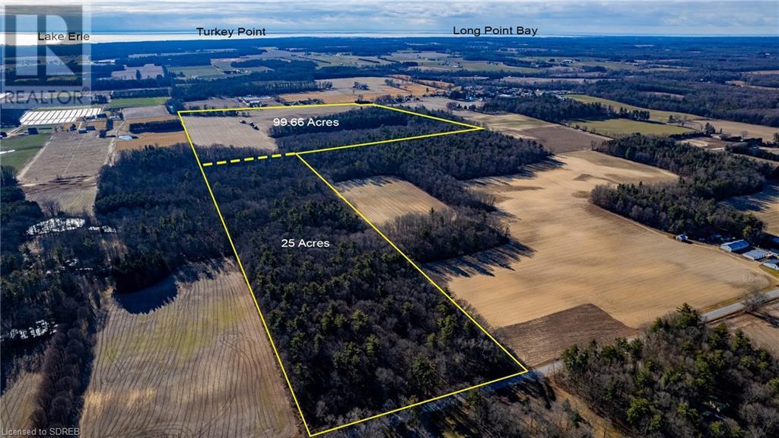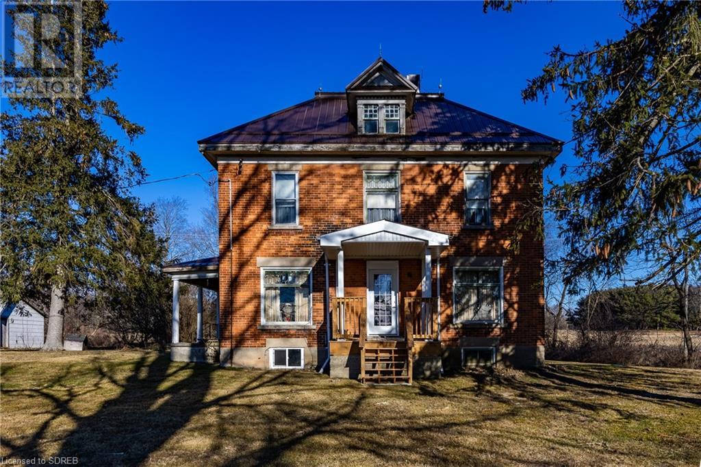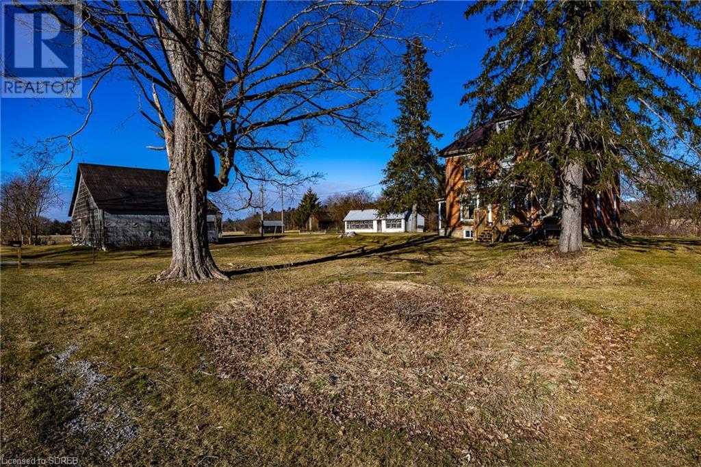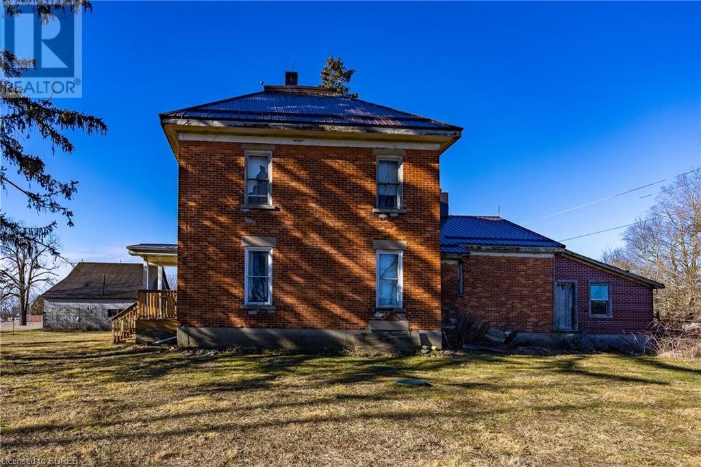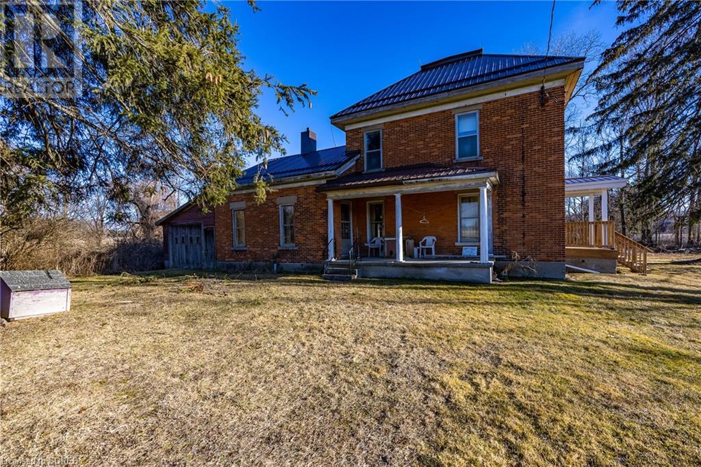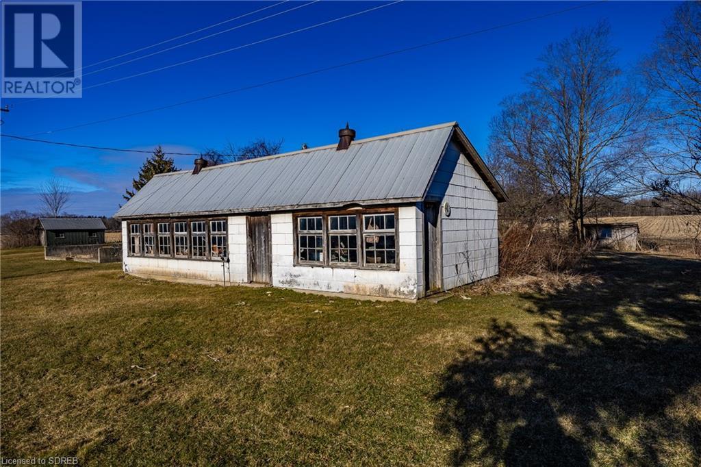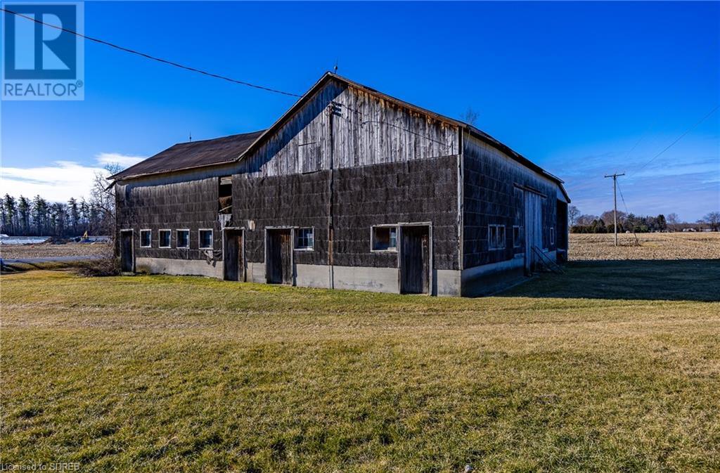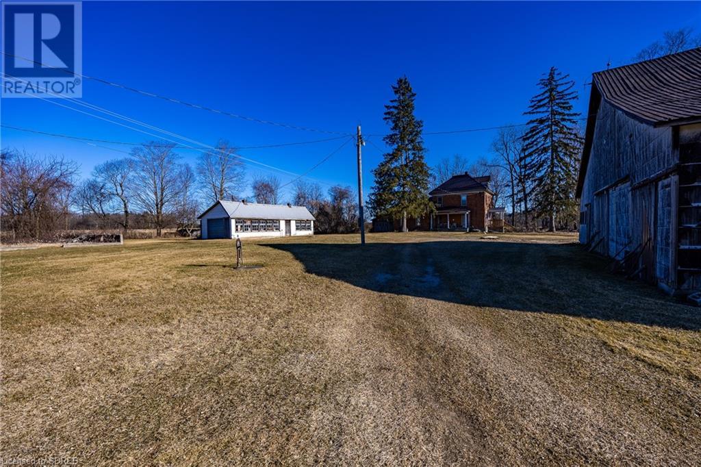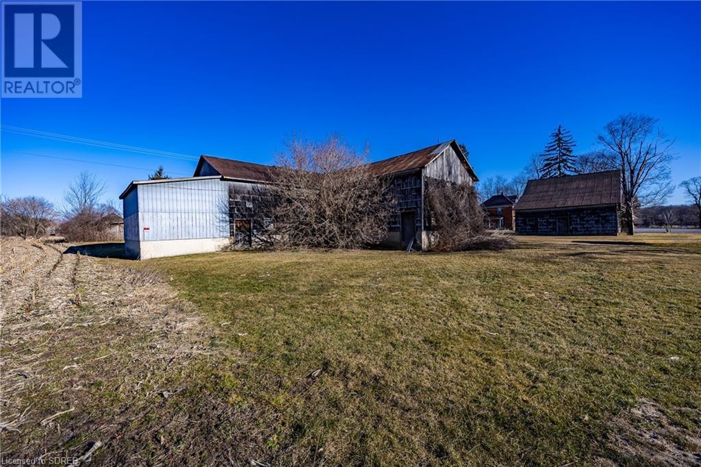4 Beds
2 Baths
1111 REGIONAL ROAD 3 Road, Simcoe, Ontario, N3Y4K1
$2,190,000
4 Beds 2 Baths
PROPERTY INFORMATION:
Welcome to 1111 St. John's Rd. 125 Acre Farm (approximately 65 tillable sandy loam soil) currently being used for cash crop production, with the remainder being primarily forest with about 3 acres of farmyard / buildings. Century brick Home that with potential for restoration. The Septic System was replaced in November 15 2021, the Metal Roof was also replaced in 2020 and new Front Veranda in 2022. The home has original hardwood floors and high ceilings. The furnace, plumbing and hydro would need to be upgraded. 60'x32' Wooden Pack Barn , 2316 sq ft Wooden cow/pig barn, 2 wooden Sheds and a 40'x 11' Chicken coop. There is active gas well in the northeast corner (NR368821 - New Metalore Mining Company ltd). (id:25237)
BUILDING FEATURES:
Basement Development:
Unfinished
Basement Type:
Partial (Unfinished)
Exterior Finish:
Brick
Floor Space:
1889.0000
Heating Type:
Other
Cooling Type:
None
PROPERTY FEATURES:
Bedrooms:
4
Bathrooms:
2
Structure Type:
Shed, Barn
Half Bathrooms:
1
Amenities Nearby:
Golf Nearby
Zoning:
A
Sewer:
Septic System
Parking Type:
Attached Garage
Features:
Conservation/green belt, Crushed stone driveway
ROOMS:
Bedroom:
Second level 11'7'' x 10'7''
Foyer:
Second level 10'10'' x 6'8''
Bedroom:
Second level 11'4'' x 10'1''
4pc Bathroom:
Second level Measurements not available
Bedroom:
Second level 11'5'' x 9'10''
2pc Bathroom:
Main level Measurements not available
Bedroom:
Main level 11'4'' x 9'11''
Pantry:
Main level 11'10'' x 9'2''
Dining room:
Main level 20'9'' x 11'2''
Kitchen:
Main level 11'7'' x 11'10''
Office:
Main level 10'9'' x 10'9''
Living room:
Main level 24'1'' x 10'10''

