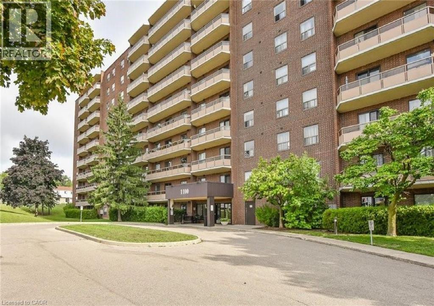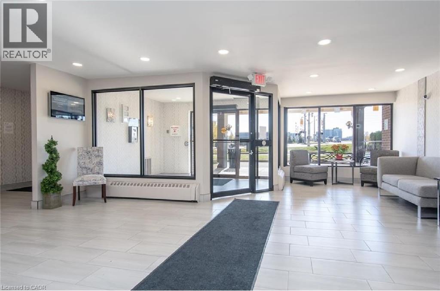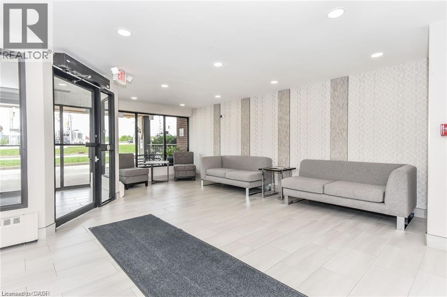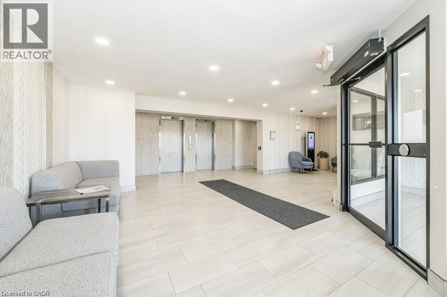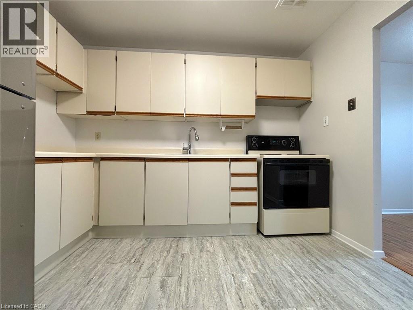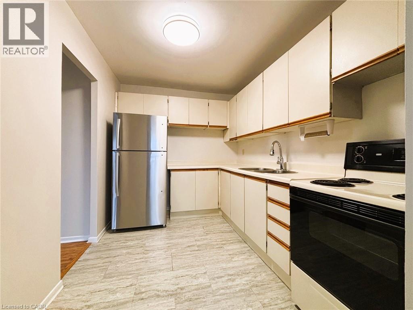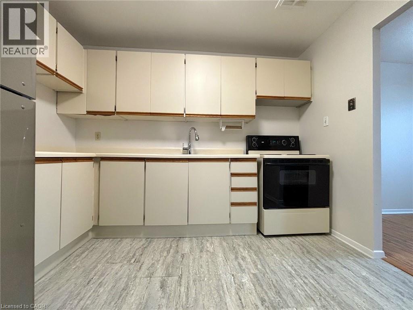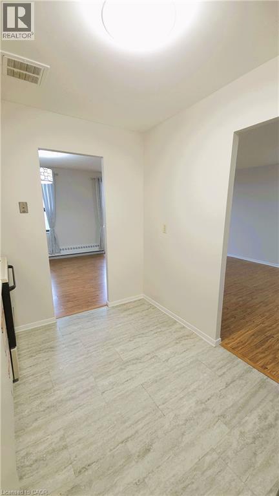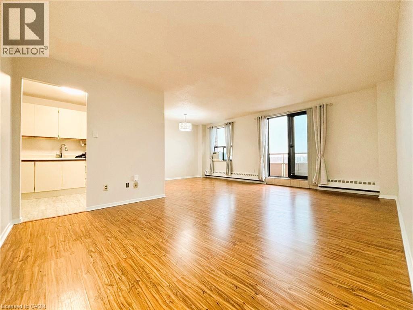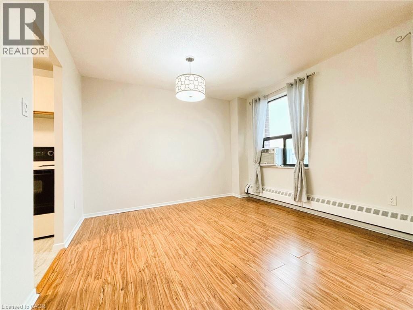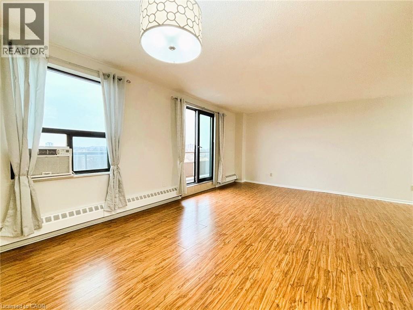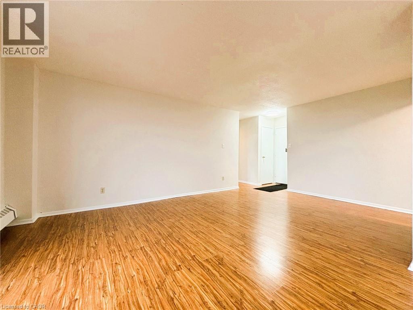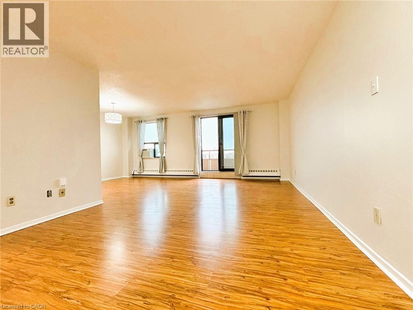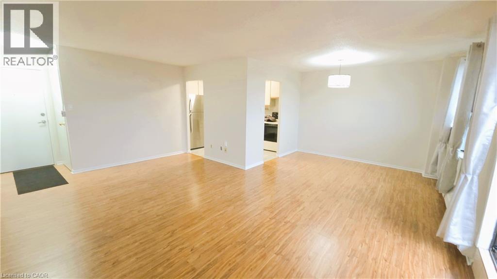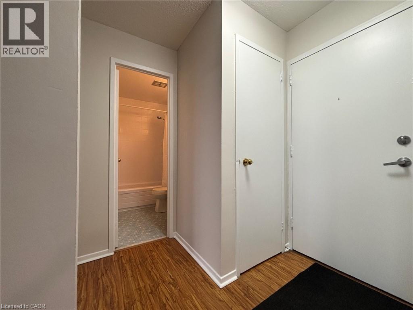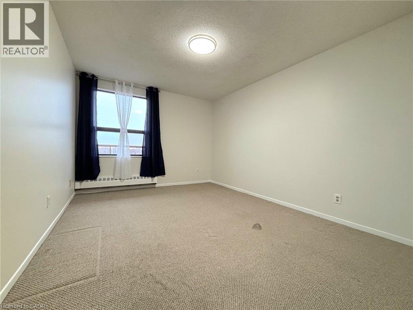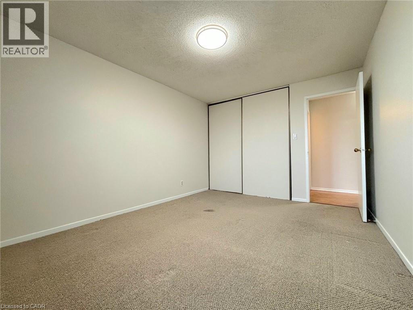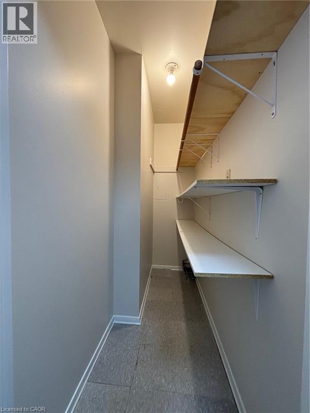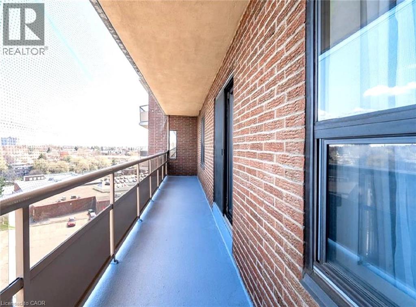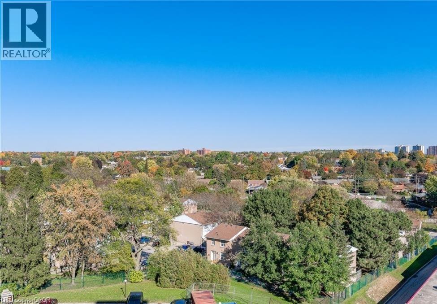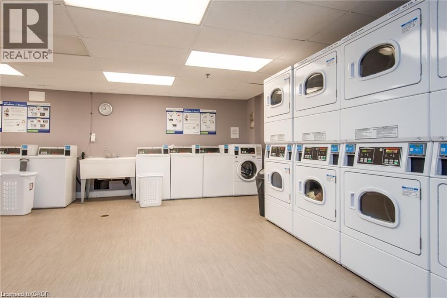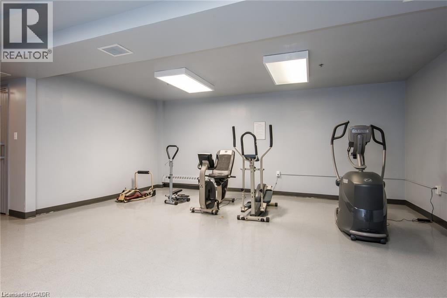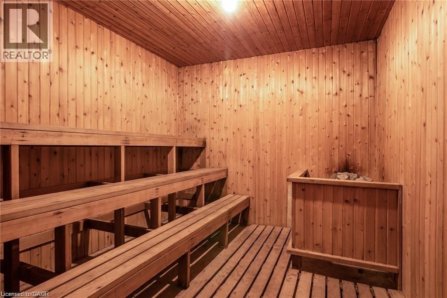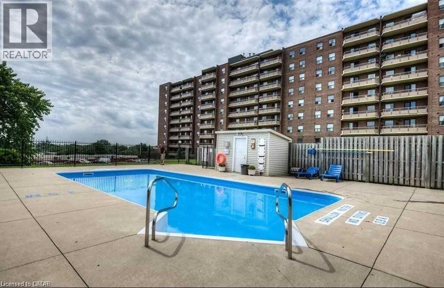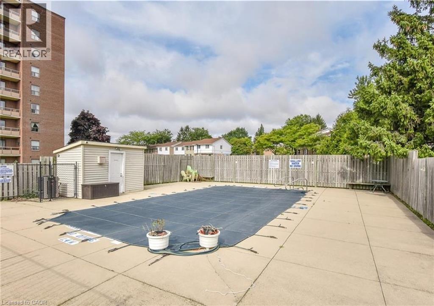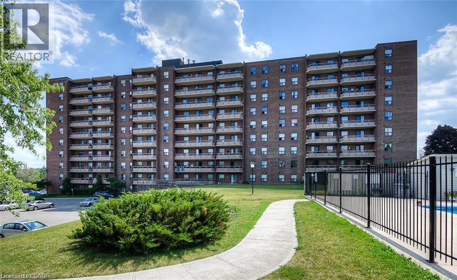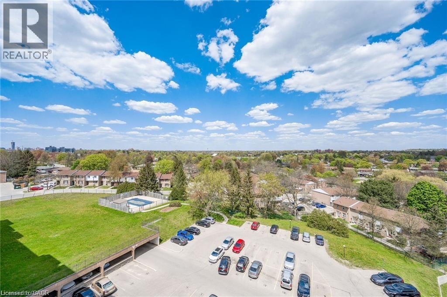1100 COURTLAND Avenue E Unit# 715, Kitchener, Ontario, N2C2H9
$299,900
MLS® 40788157
Home > Kitchener > 1100 COURTLAND Avenue E Unit# 715
1 Beds
1 Baths
1100 COURTLAND Avenue E Unit# 715, Kitchener, Ontario, N2C2H9
$299,900
1 Beds 1 Baths
PROPERTY INFORMATION:
Looking for a cozy place to call home or a great investment with solid income potential? This bright and large 1-bedroom condo might be the one! Located on the 7th floor, it offers peaceful views of nature from the quiet back side of the building â the perfect spot to relax on a large balcony after a long day. 800 sq foot of living space, laminate flooring with natural light throughout the whole apt, updated bathroom and in suite storage. Youâll love that itâs move-in ready and comes with a parking space close to the back entrance for extra convenience. Your condo fees include heat, hydro, water, and building maintenance. Building is greatly maintained & clean with secured access and packed with great amenities â in-ground pool, sauna, fitness center, party room, bike room, play area, laundry facilities. In the summer relax at the large pool surrounded by nature. Plus, you canât beat the location â close to public transit, the LRT stop right in front of the building, walking distance to grocery stores/Fairway Mall, Activa Recreation Center, YMCA, minutes to Conestoga College and quick access to highways 7/8/401. Itâs a fantastic opportunity to own in a well-managed building with tons of value. Whether youâre starting out or investing smart, this place is ready for you! (id:53732)
BUILDING FEATURES:
Style:
Attached
Foundation Type:
Poured Concrete
Building Type:
Apartment
Basement Type:
None
Exterior Finish:
Brick
Floor Space:
800 sqft
Heating Type:
Radiant heat, Hot water radiator heat
Cooling Type:
Window air conditioner
Appliances:
Refrigerator, Sauna, Stove, Window Coverings
PROPERTY FEATURES:
Bedrooms:
1
Bathrooms:
1
Amenities Nearby:
Airport, Hospital, Park, Place of Worship, Playground, Public Transit, Schools, Shopping
Zoning:
R-2
Community Features:
Quiet Area, Community Centre
Sewer:
Municipal sewage system
Parking Type:
Features:
Balcony, Paved driveway, Laundry- Coin operated
ROOMS:
Storage:
Main level Measurements not available
4pc Bathroom:
Main level 7'5'' x 4'11''
Primary Bedroom:
Main level 14'3'' x 10'7''
Kitchen:
Main level 10'7'' x 7'10''
Dining room:
Main level 11'2'' x 8'2''
Living room:
Main level 18'9'' x 11'9''


