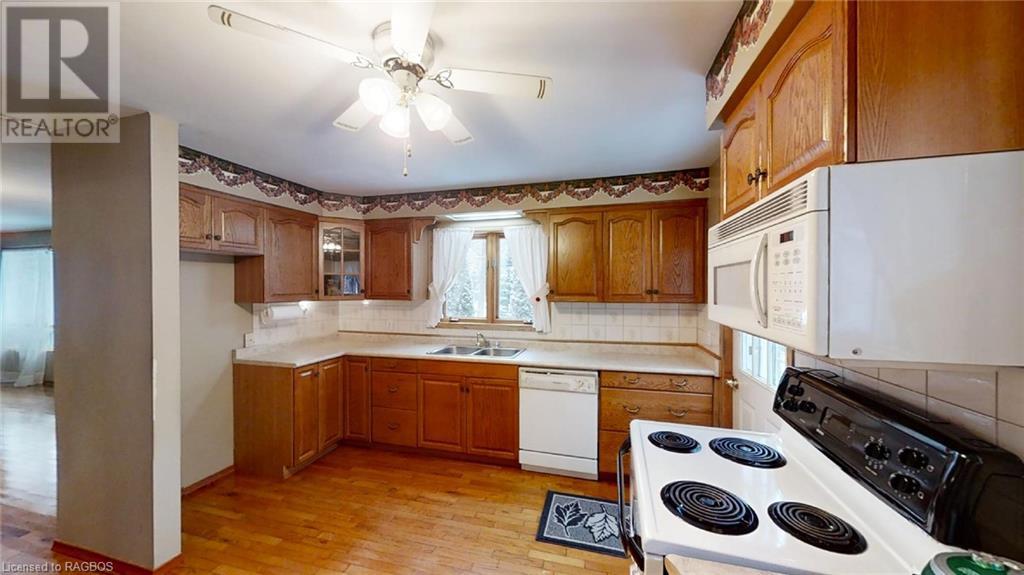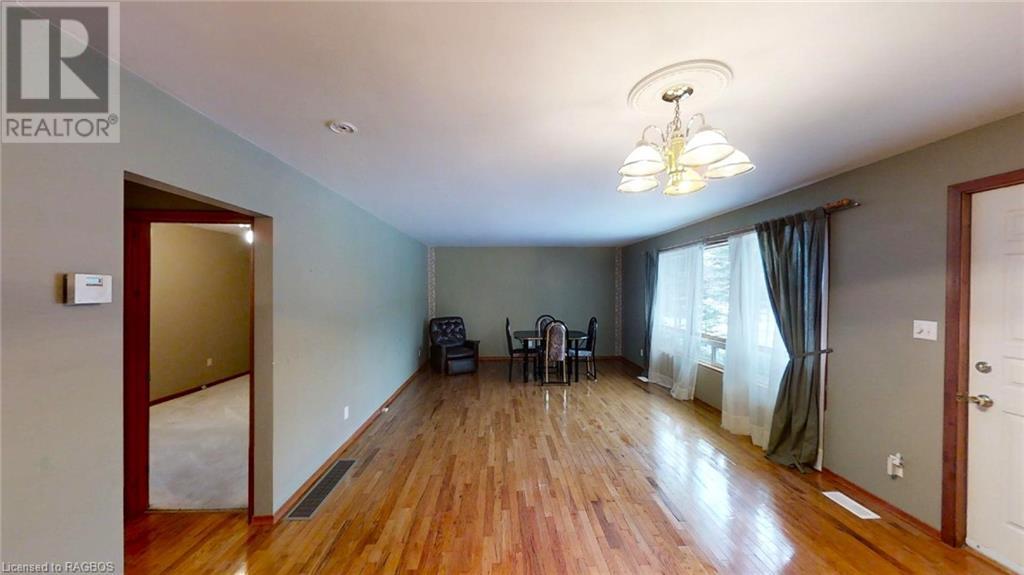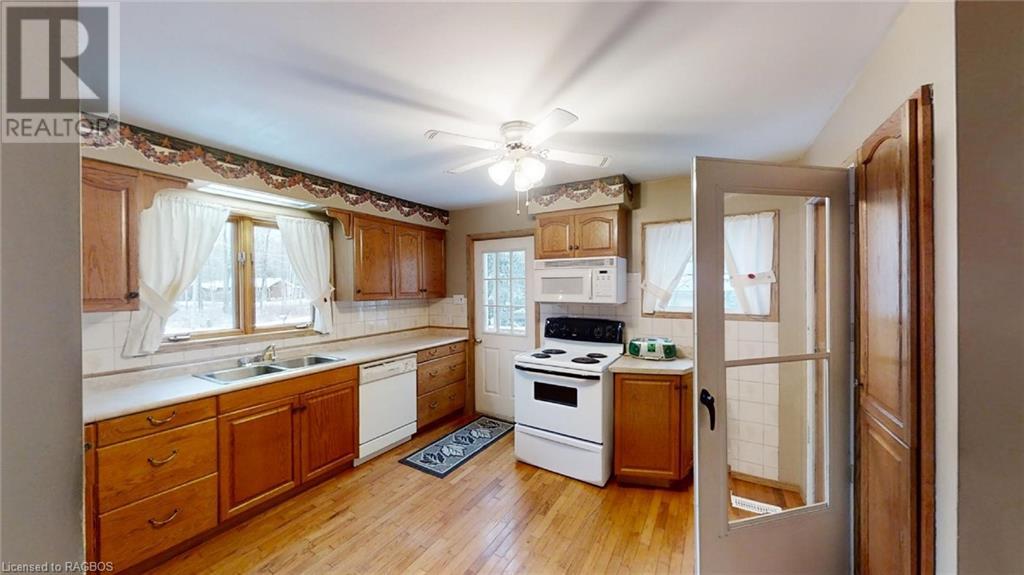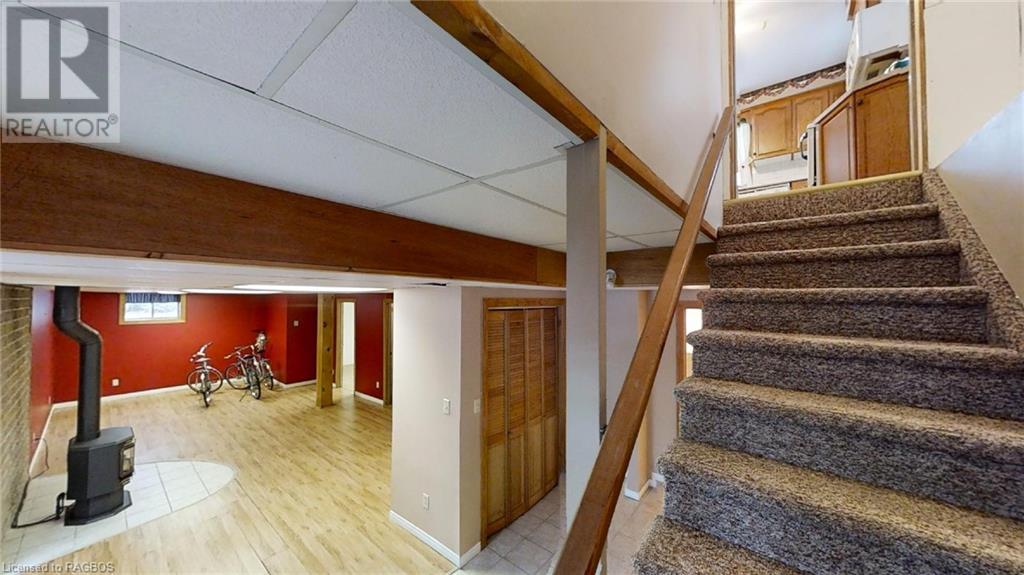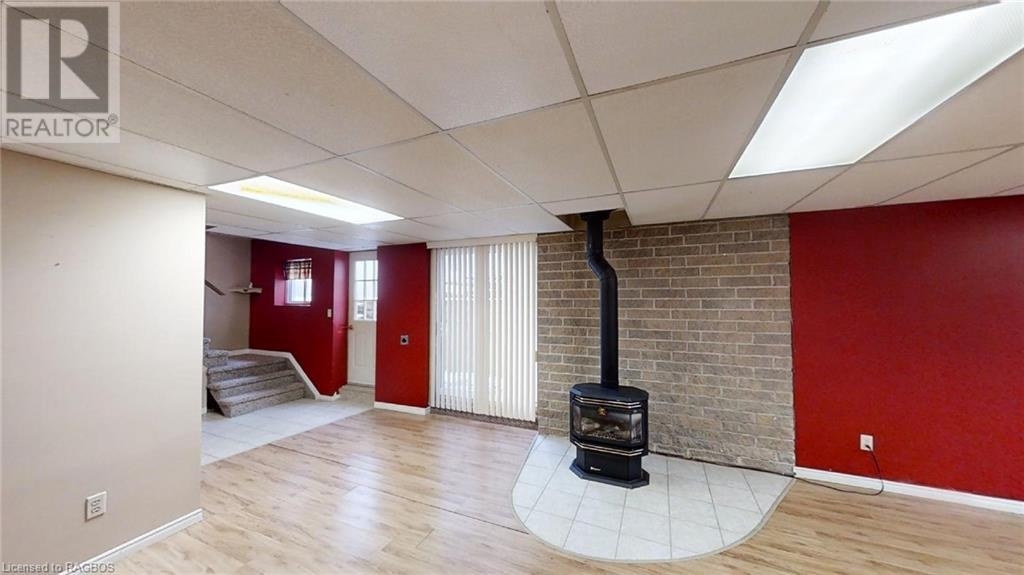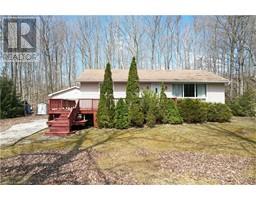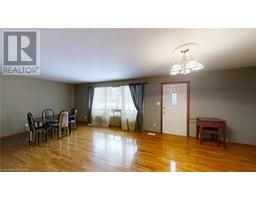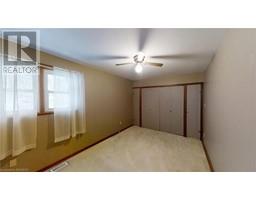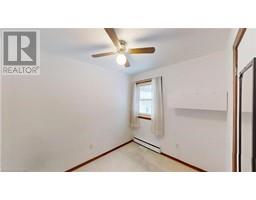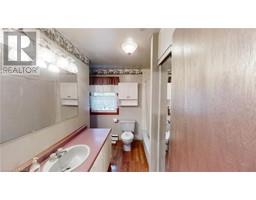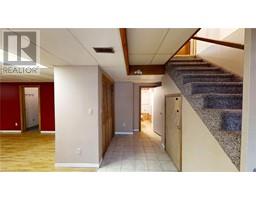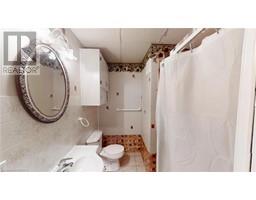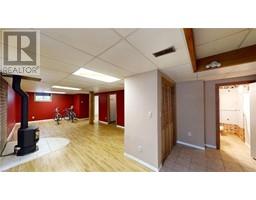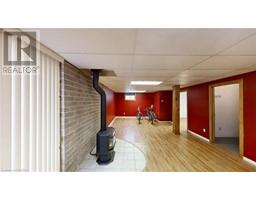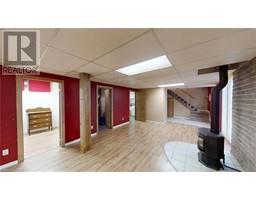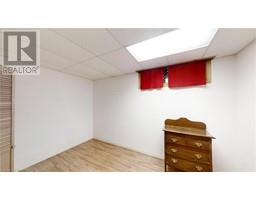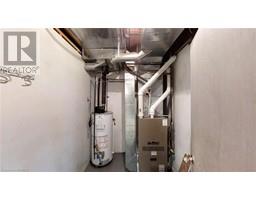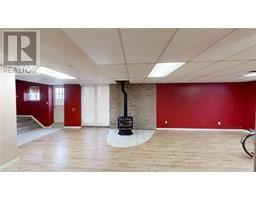11 MARTIN Drive, Sauble Beach, Ontario, N0H2G0
$565,000
MLS® 40519611
Home > Sauble Beach > 11 MARTIN Drive
3 Beds
2 Baths
11 MARTIN Drive, Sauble Beach, Ontario, N0H2G0
$565,000
3 Beds 2 Baths
PROPERTY INFORMATION:
Welcome to your dream home in the beautiful community of Sauble Beach! This wonderful, raised bungalow with a full finished basement is sure to capture your heart. Situated on a generous half acre lot in a quiet subdivision, this home offers the perfect blend of comfort, convenience, and tranquility. As you pull up to your new home, you'll be greeted by a large double-wide driveway, easily accommodating at least 6 cars, or even your RV. No more worries about where to park when hosting family gatherings or embarking on adventurous road trips. Upon entering this home, you'll immediately notice the warm and inviting atmosphere that envelops you. With over 1700 square feet of finished living space, including the finished basement, there's plenty of room for everyone to spread out and relax. The versatile layout features 3 bedrooms and 2 baths, making it an ideal home to raise a family or host visitors. You'll be delighted by the upper deck, a perfect spot to savor your morning coffee while soaking in the serene surroundings. And for those who love to entertain, when it's time to fire up the grill and indulge in outdoor dining, the lower-level patio area is waiting for you. Picture yourself hosting unforgettable summer barbecues, surrounded by laughter and good company. But the advantages of this incredible property don't stop there. A noteworthy feature is the large detached double garage with a workshop area. Whether you need a place to protect your vehicles from the elements or unleash your creativity on various hobbies and projects, this is a versatile space that offers endless possibilities. Sauble Beach offers an idyllic lifestyle, with its stunning natural beauty, vibrant community, and a myriad of recreational opportunities. From the sandy beach & water sports, hiking & biking trails, to charming local shops and restaurants, this is a place where memories are made and cherishedâin EVERY season! (id:6418)
BUILDING FEATURES:
Style:
Detached
Foundation Type:
Block
Building Type:
House
Basement Development:
Finished
Basement Type:
Full (Finished)
Exterior Finish:
Vinyl siding
Fireplace:
Yes
Floor Space:
1800.0000
Heating Type:
Forced air
Heating Fuel:
Natural gas
Cooling Type:
Central air conditioning
Appliances:
Dishwasher, Dryer, Refrigerator, Stove, Washer, Microwave Built-in, Window Coverings
Fire Protection:
Smoke Detectors
PROPERTY FEATURES:
Lot Depth:
207 ft
Bedrooms:
3
Bathrooms:
2
Lot Frontage:
93 ft
Structure Type:
Shed
Amenities Nearby:
Beach, Golf Nearby, Marina, Park, Place of Worship, Playground, Schools, Shopping, Ski area
Zoning:
R3
Community Features:
Quiet Area, Community Centre, School Bus
Sewer:
Septic System
Parking Type:
Detached Garage
Features:
Southern exposure, Crushed stone driveway, Recreational
ROOMS:
Laundry room:
Basement 11'0'' x 8'0''
Utility room:
Basement 8'0'' x 6'0''
Bedroom:
Basement 13'0'' x 8'0''
Recreation room:
Basement 20'0'' x 13'0''
3pc Bathroom:
Basement 7'0'' x 6'0''
Mud room:
Basement 13'0'' x 6'0''
Bedroom:
Main level 9'0'' x 8'0''
Primary Bedroom:
Main level 13'0'' x 8'0''
4pc Bathroom:
Main level 9'0'' x 7'0''
Living room/Dining room:
Main level 26'0'' x 13'0''
Kitchen:
Main level 13'0'' x 12'0''


