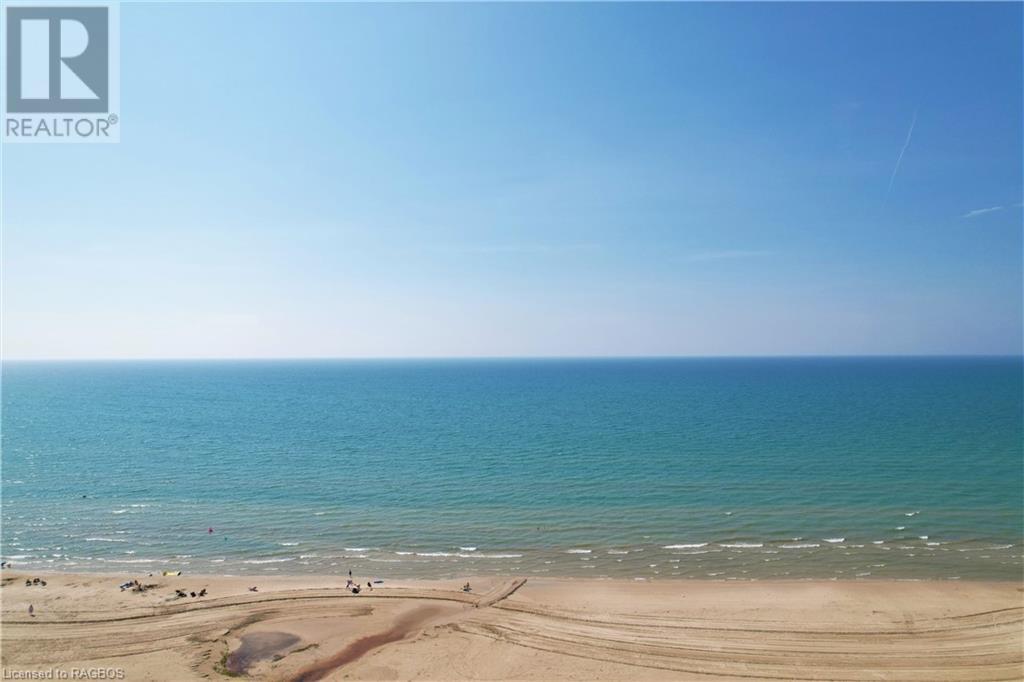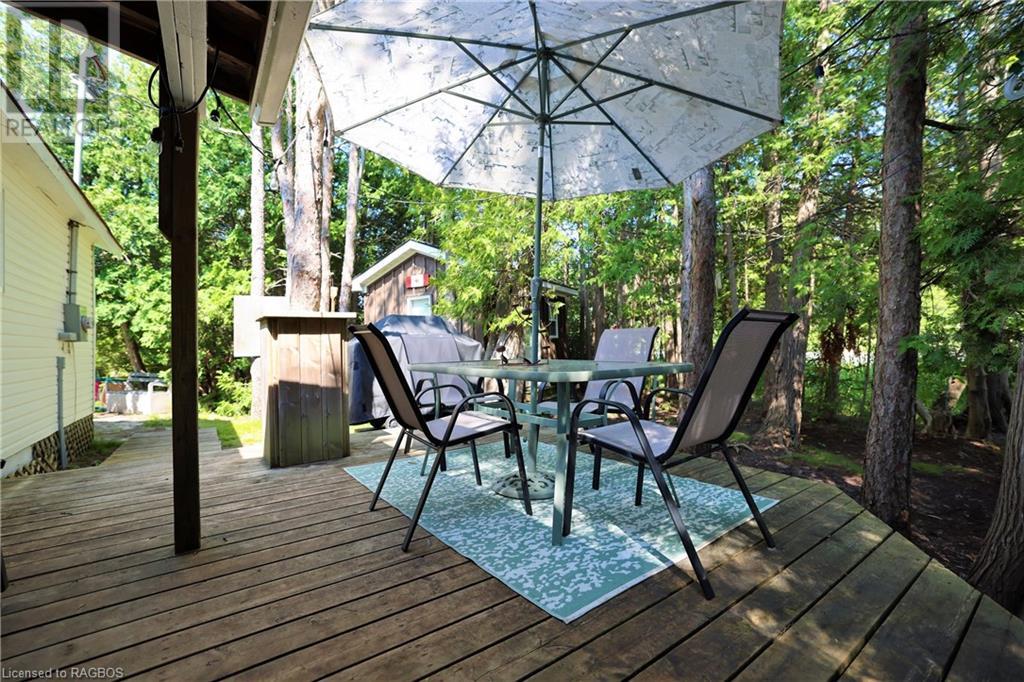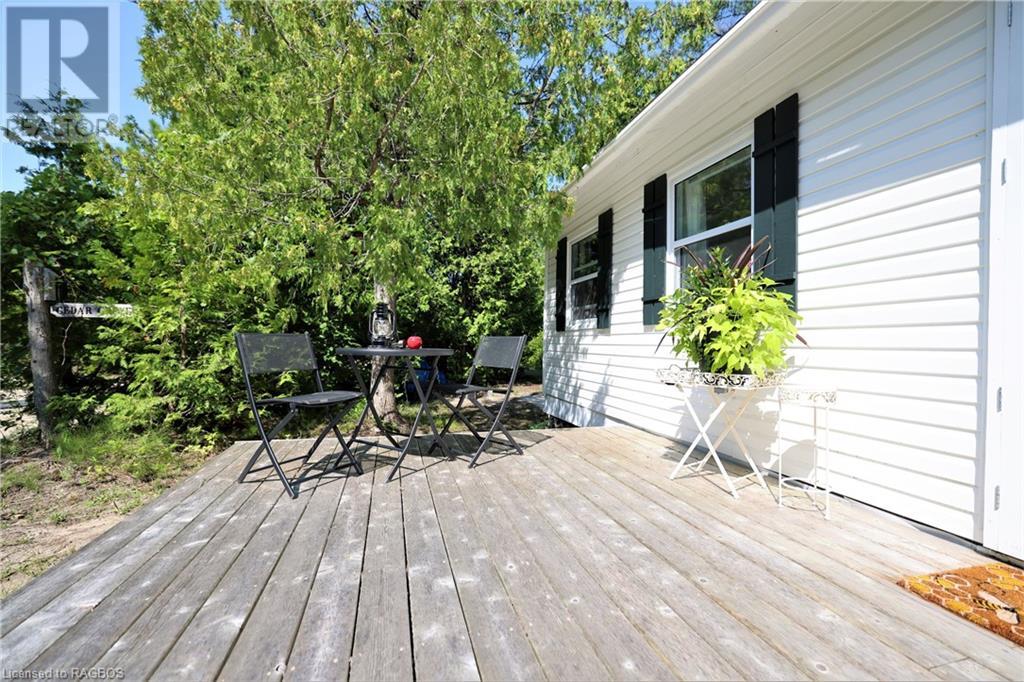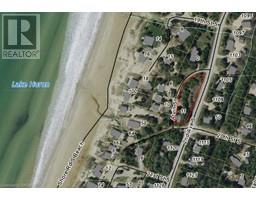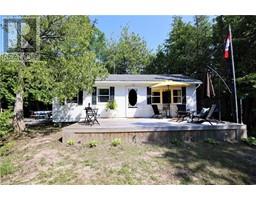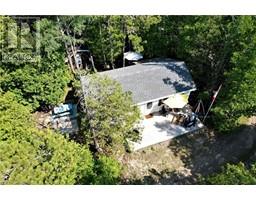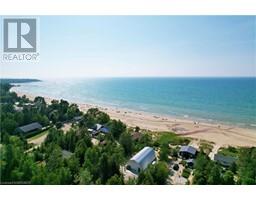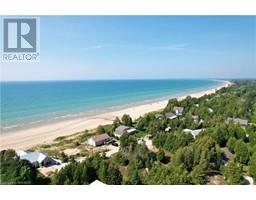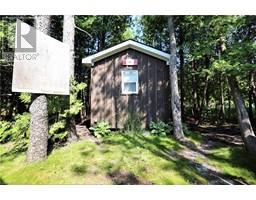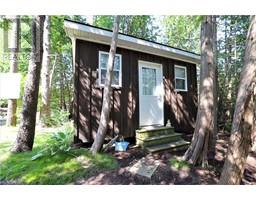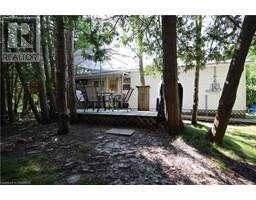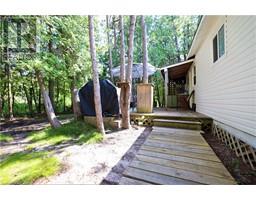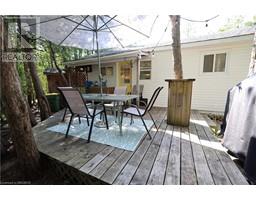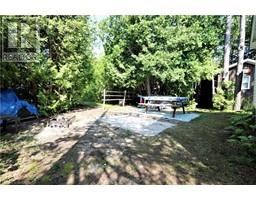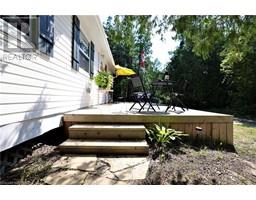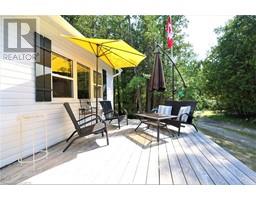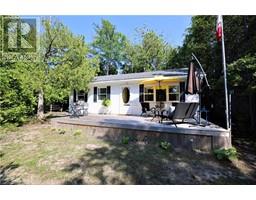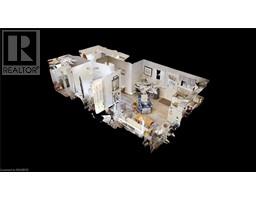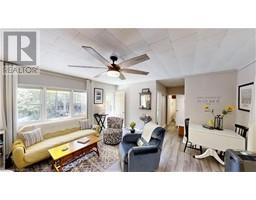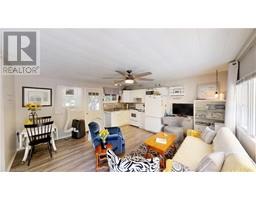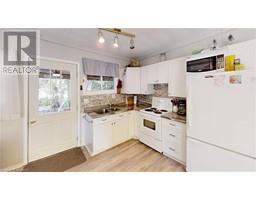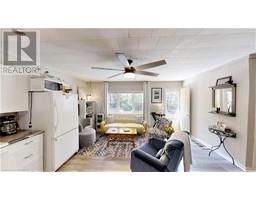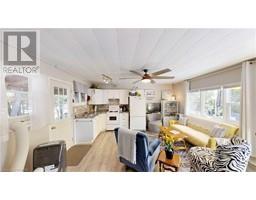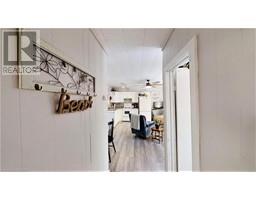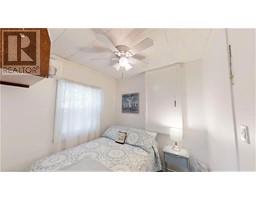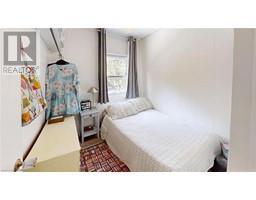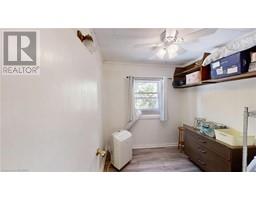11 ALVIN Street, Saugeen Indian Reserve #29, Ontario, N0H2G0
$199,000
MLS® 40548537
Home > Saugeen Indian Reserve #29 > 11 ALVIN Street
3 Beds
1 Baths
11 ALVIN Street, Saugeen Indian Reserve #29, Ontario, N0H2G0
$199,000
3 Beds 1 Baths
PROPERTY INFORMATION:
Looking for a Fabulous Leased Land Cottage? Welcome to your dream getaway! Nestled in a private and well-treed lot, this fantastic Leased Land Cottage is just a short walk away from the golden sands of Sauble Beach and the iconic Lake Huron sunsets. Enjoy plenty of outdoor living space on both front and back decks that provide great sun and shade throughout the day. A newer custom-built bunkie with cathedral ceilings adds even more room for all your guests! Inside you'll find a clean, move-in ready interior complete with new laminate flooring, fresh paint, 2+1 bedrooms, 1 bathroom and an updated kitchen complete with newer appliances. The 3pc. bathroom has been nicely renovated, as well. With lots of parking for all your vehicles in the north drive and a short drive to downtown Sauble Beach for food & amenities - there's nothing left to do but move-in and start making new memories at the beach! (LEASE $4800/YEAR + $1200 SERVICE FEE/YEAR) (id:6418)
BUILDING FEATURES:
Style:
Detached
Building Type:
House
Basement Development:
Unfinished
Basement Type:
Crawl space (Unfinished)
Exterior Finish:
Vinyl siding
Floor Space:
500.0000
Heating Fuel:
Propane
Cooling Type:
Window air conditioner
Appliances:
Microwave, Refrigerator, Stove
PROPERTY FEATURES:
Lot Depth:
120 ft
Bedrooms:
3
Bathrooms:
1
Lot Frontage:
60 ft
Amenities Nearby:
Beach, Golf Nearby, Marina, Park, Place of Worship, Playground, Schools, Shopping, Ski area
Zoning:
SEAS/REC.
Community Features:
Quiet Area, Community Centre, School Bus
Sewer:
Holding Tank
Features:
Recreational
ROOMS:
3pc Bathroom:
Main level 7'0'' x 4'0''
Bedroom:
Main level 8'0'' x 7'0''
Bedroom:
Main level 8'0'' x 7'0''
Bedroom:
Main level 8'0'' x 7'0''
Kitchen:
Main level 16'0'' x 15'0''





