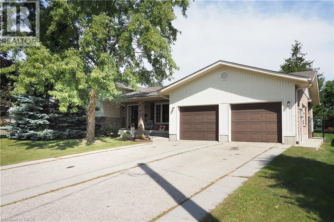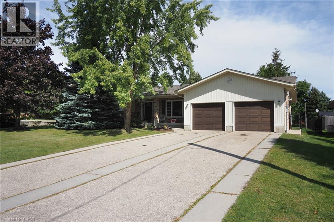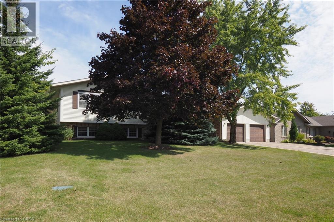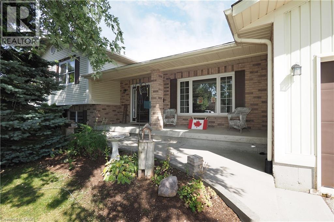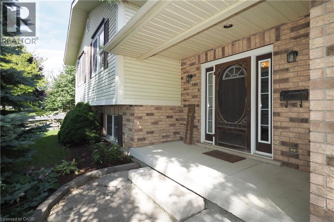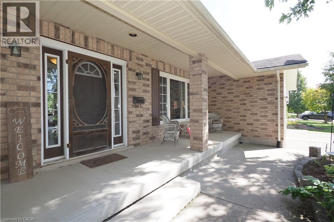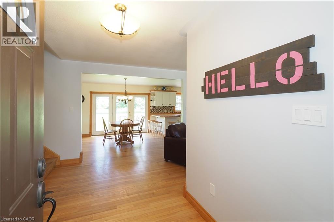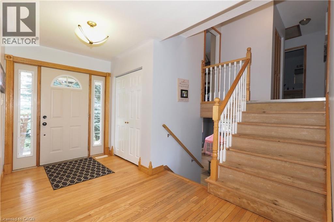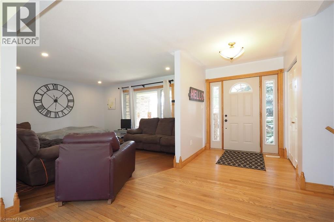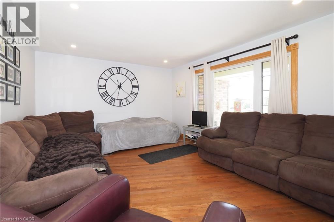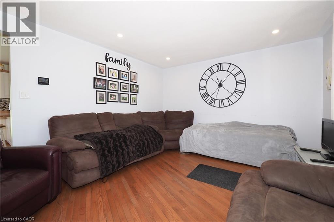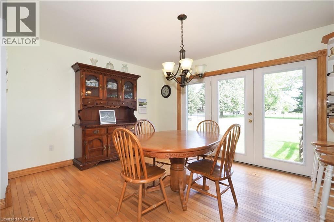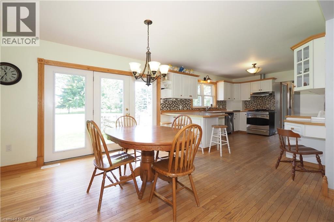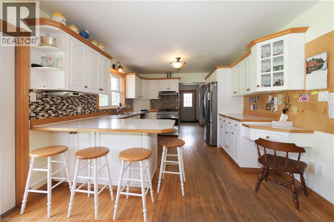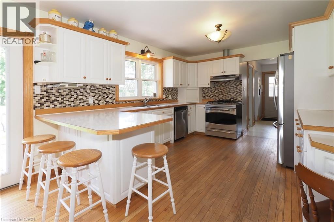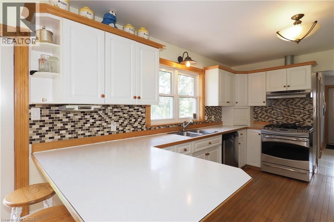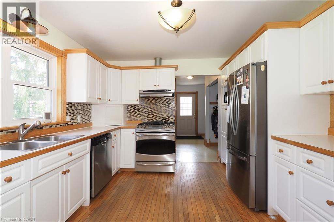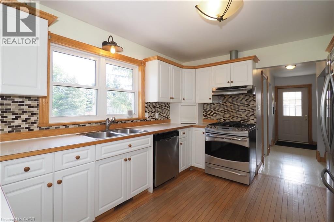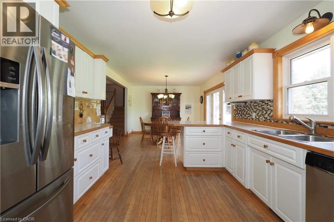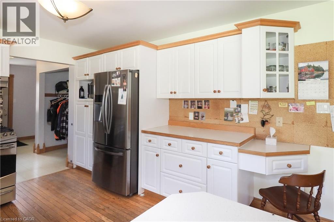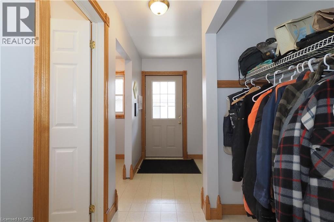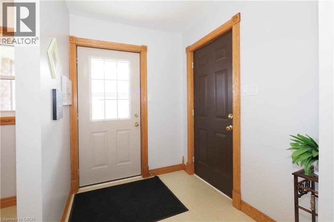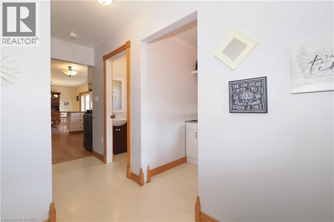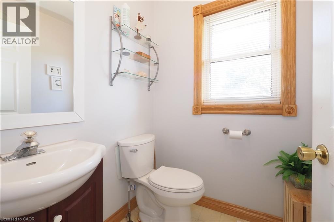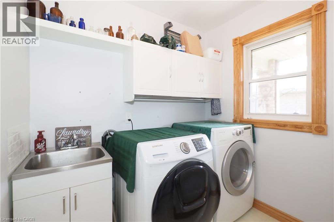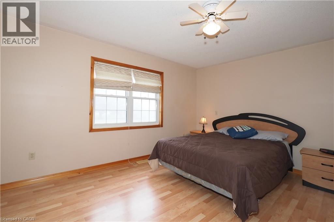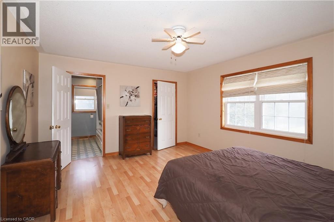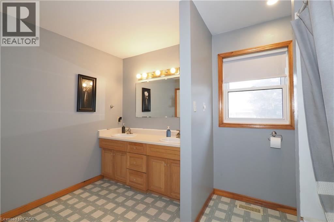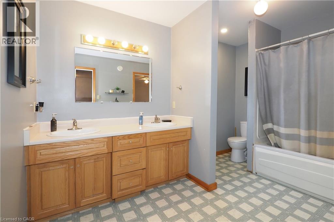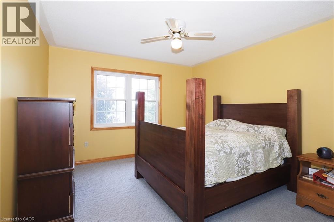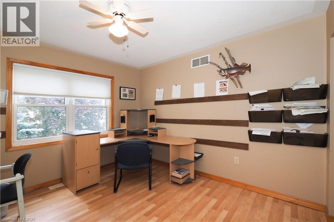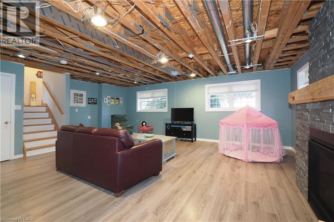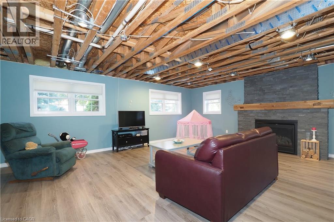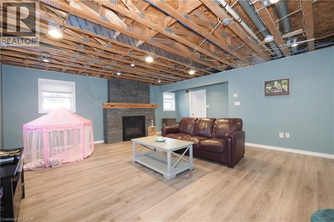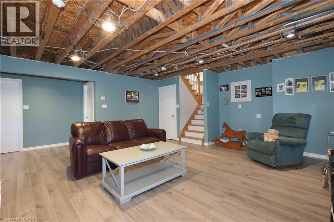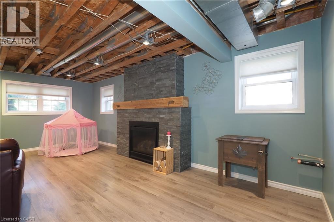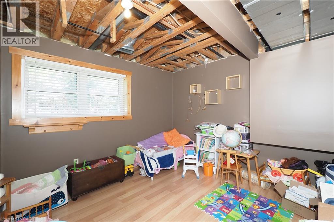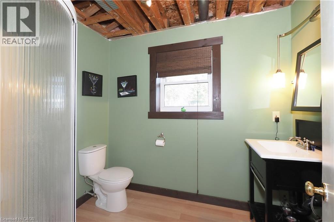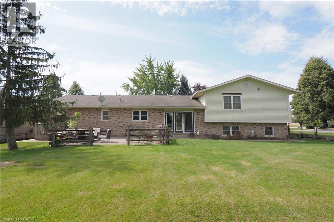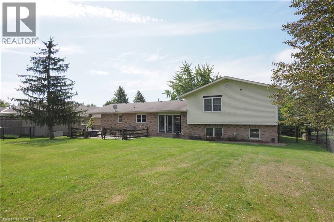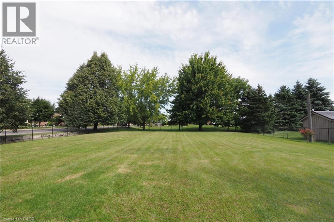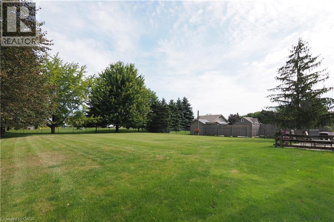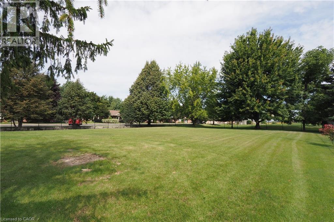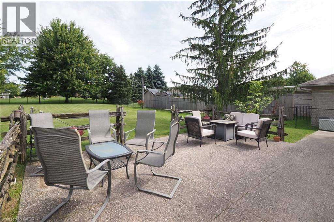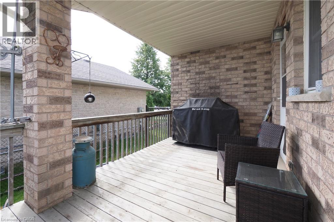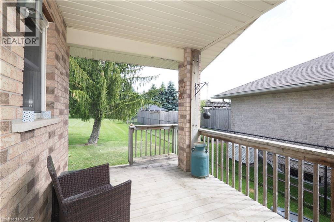4 Beds
3 Baths
1088 ISABELLA Street, Linwood, Ontario, N0B2A0
$950,000
4 Beds 3 Baths
PROPERTY INFORMATION:
Welcome to Linwood with its Waterloo County friendly way of life, and modern amenities you've come to expect. If you enjoy sunny days walk, then this one is a must with the Goderich to Guelph trail out back. This well-built side-spilt offers; main floor laundry with clothes-line close by, open concept kitchen / dining rooms, patio door from the dining room, four bedrooms, ensuite privilege and walk-in-closet master, jet tub to make life a little more relaxing, large rec-room with gas fireplace, three washrooms for a growing family, lots of storage in the basement with a walk-up to the garage, fenced in large yard, two car garage and four car driveway, and so much more. Don't miss this chance to make this your family's home! (id:53732)
BUILDING FEATURES:
Style:
Detached
Foundation Type:
Poured Concrete
Building Type:
House
Basement Development:
Partially finished
Basement Type:
Full (Partially finished)
Exterior Finish:
Brick, Concrete, Vinyl siding, Wood, Shingles
Fireplace:
Yes
Floor Space:
2313 sqft
Heating Type:
Forced air
Heating Fuel:
Natural gas
Cooling Type:
Central air conditioning
Appliances:
Central Vacuum, Dishwasher, Dryer, Microwave, Refrigerator, Satellite Dish, Water meter, Washer, Gas stove(s), Hood Fan, Window Coverings, Garage door opener
Fire Protection:
Smoke Detectors
PROPERTY FEATURES:
Lot Depth:
200 ft
Bedrooms:
4
Bathrooms:
3
Lot Frontage:
92 ft
Structure Type:
Porch
Half Bathrooms:
1
Amenities Nearby:
Park, Place of Worship, Playground, Schools
Zoning:
Z2
Community Features:
Community Centre
Sewer:
Septic System
Parking Type:
Attached Garage
Features:
Paved driveway, Sump Pump, Automatic Garage Door Opener
ROOMS:
Other:
Second level 7'11'' x 5'6''
Primary Bedroom:
Second level 14'6'' x 12'9''
Bedroom:
Second level 11'2'' x 12'0''
Bedroom:
Second level 11'2'' x 13'8''
5pc Bathroom:
Second level 7'11'' x 11'7''
Utility room:
Basement 39'0'' x 11'0''
Storage:
Basement 26'11'' x 12'7''
Cold room:
Basement 23'10'' x 3'9''
Recreation room:
Lower level 22'3'' x 21'6''
Bedroom:
Lower level 10'6'' x 10'6''
3pc Bathroom:
Lower level 7'11'' x 6'5''
Living room:
Main level 15'0'' x 12'6''
Laundry room:
Main level 7'2'' x 5'1''
Kitchen:
Main level 13'8'' x 11'1''
Foyer:
Main level 11'1'' x 12'6''
Dining room:
Main level 12'3'' x 11'1''
2pc Bathroom:
Main level 5'0'' x 5'1''


