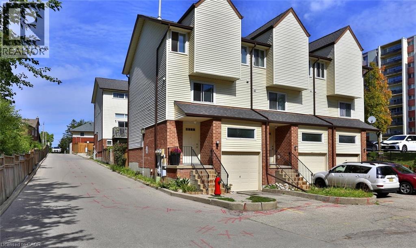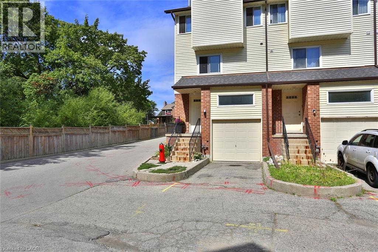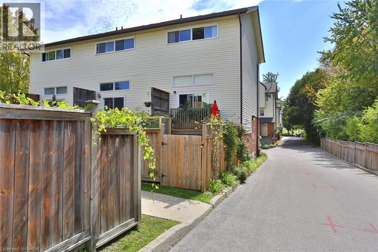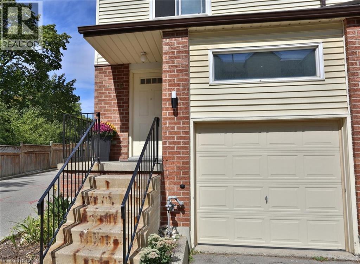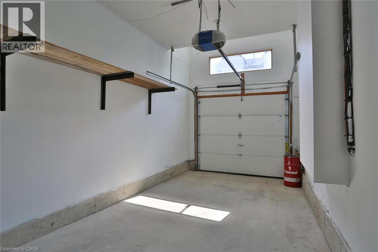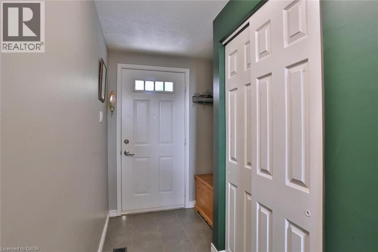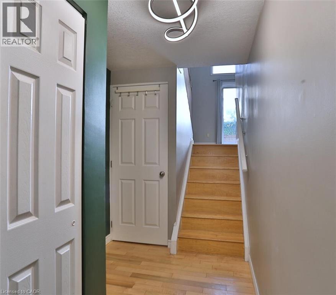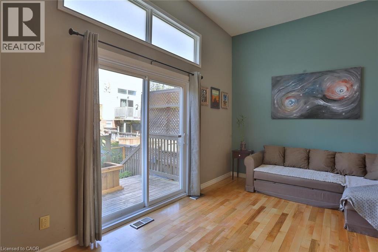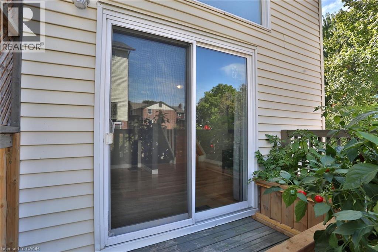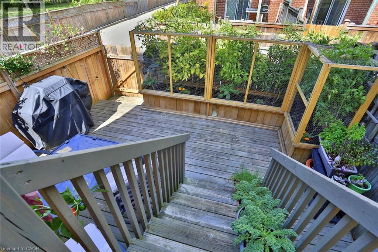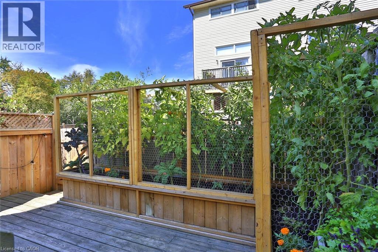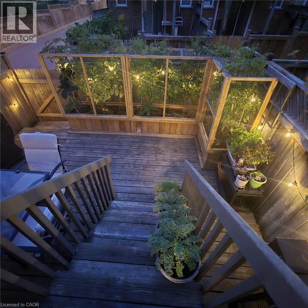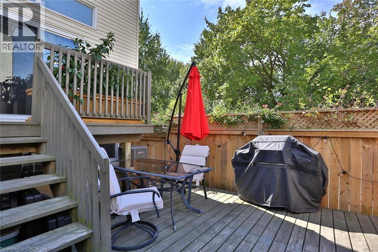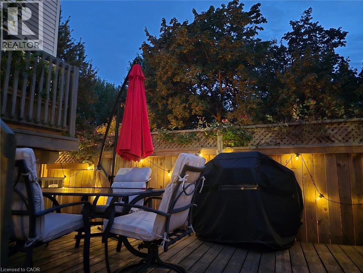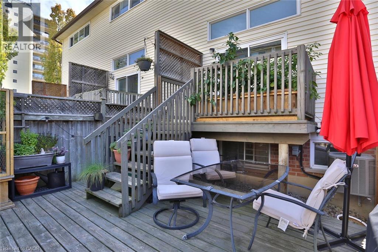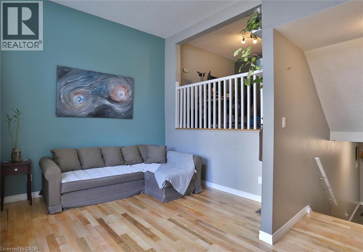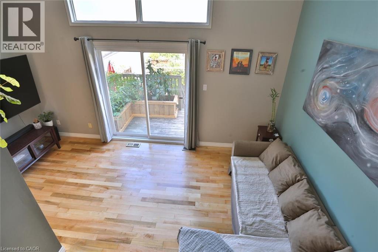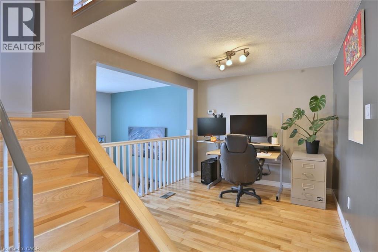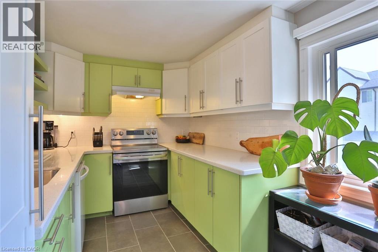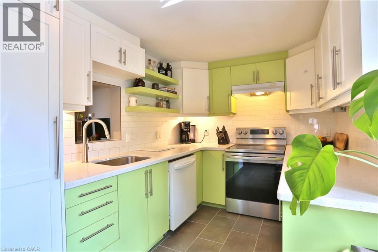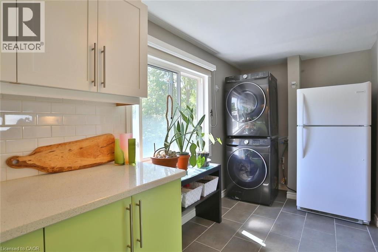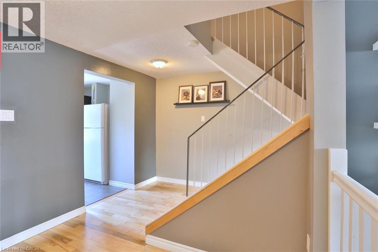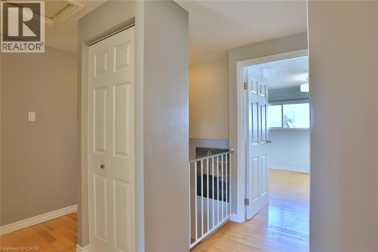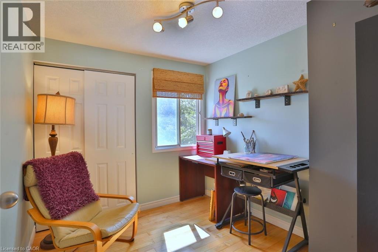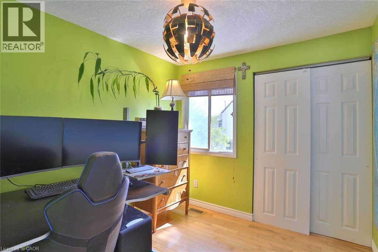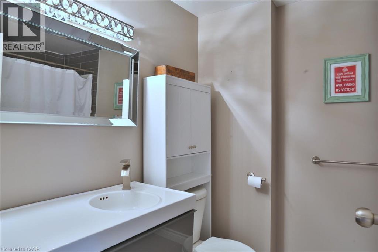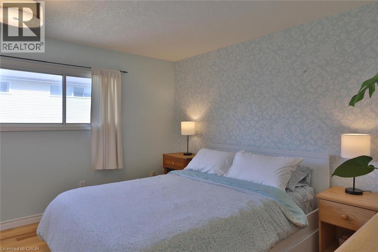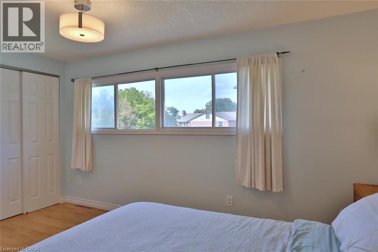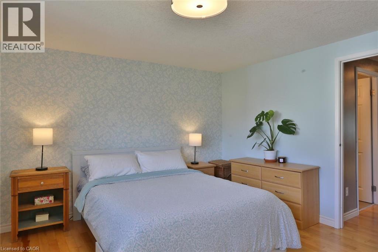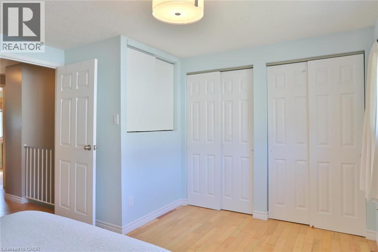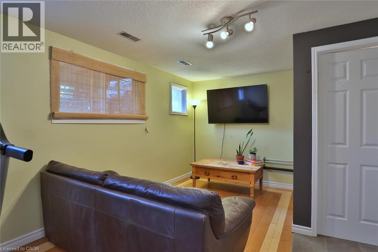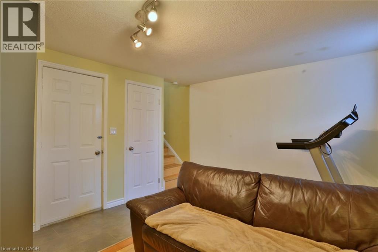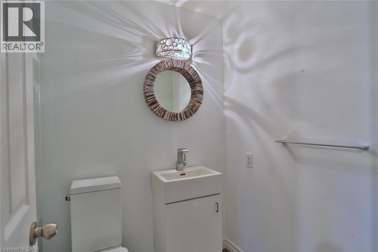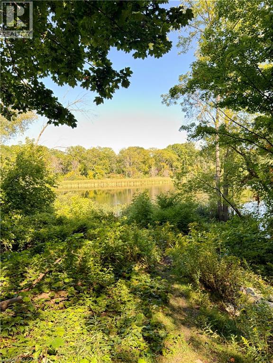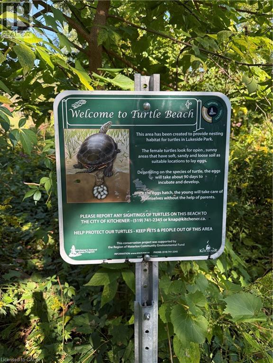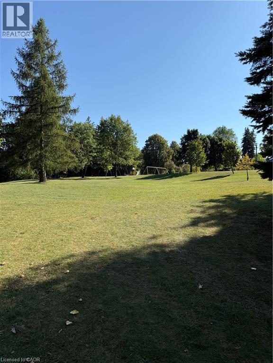1085 QUEENS Boulevard Unit# 6, Kitchener, Ontario, N2M1B9
$489,900
MLS® 40768604
Home > Kitchener > 1085 QUEENS Boulevard Unit# 6
3 Beds
2 Baths
1085 QUEENS Boulevard Unit# 6, Kitchener, Ontario, N2M1B9
$489,900
3 Beds 2 Baths
PROPERTY INFORMATION:
Stunning, fully updated from top to bottom & carpet free. This spacious townhouse offers style and comfort in a secluded setting, adjacent to beautiful Lakeside Park with paved trails. Gorgeous refinished hardwood flooring (2025) throughout the unit. A modern kitchen with granite counters, ample cabinets, updated appliances, large window, and convenient in-kitchen laundry. The dining area overlooks a bright living room with patio doors to upper and lower decks, leading to a secluded, fully fenced backyard with custom gardens, a private outdoor retreat with views of Lakeside Park. Upstairs offers 3 bedrooms, including a generous primary with 3 closets, plus an updated bathroom with modern vanity and new faucet and shower head. The finished lower level includes a versatile rec room and powder room. Perfect for a home gym, office, or media space with walk out to the attached updated garage. Located in a sought-after complex adjacent to Lakeside Park, trails, and playgrounds. Just steps to St. Maryâs Hospital, walking distance to Victoria Park, downtown, close to Belmont Village, shopping, dining, schools and public transit. Donât miss this rare opportunity to own a beautifully updated home with a private garden oasis in the city! Book your showing today. (id:53732)
BUILDING FEATURES:
Style:
Attached
Foundation Type:
Poured Concrete
Building Type:
Row / Townhouse
Basement Development:
Finished
Basement Type:
Full (Finished)
Exterior Finish:
Brick Veneer, Vinyl siding
Floor Space:
1178 sqft
Heating Type:
Forced air
Heating Fuel:
Natural gas
Cooling Type:
Central air conditioning
Appliances:
Dishwasher, Dryer, Refrigerator, Stove, Washer, Window Coverings
PROPERTY FEATURES:
Bedrooms:
3
Bathrooms:
2
Structure Type:
Porch
Half Bathrooms:
1
Amenities Nearby:
Hospital, Park, Place of Worship, Playground, Public Transit, Schools, Shopping
Zoning:
R2B
Community Features:
Community Centre
Sewer:
Municipal sewage system
Parking Type:
Attached Garage
Features:
Paved driveway, Automatic Garage Door Opener
ROOMS:
Kitchen:
Second level 15'5'' x 8'0''
Dining room:
Second level 9'10'' x 9'10''
Primary Bedroom:
Third level 14'0'' x 11'0''
4pc Bathroom:
Third level 8'2'' x 6'7''
Bedroom:
Third level 9'0'' x 8'2''
Bedroom:
Third level 8'10'' x 8'6''
Utility room:
Basement 13'9'' x 5'11''
2pc Bathroom:
Lower level 4'11'' x 4'7''
Recreation room:
Lower level 16'1'' x 11'2''
Living room:
Main level 16'5'' x 11'2''
Foyer:
Main level 12'0'' x 6'0''


