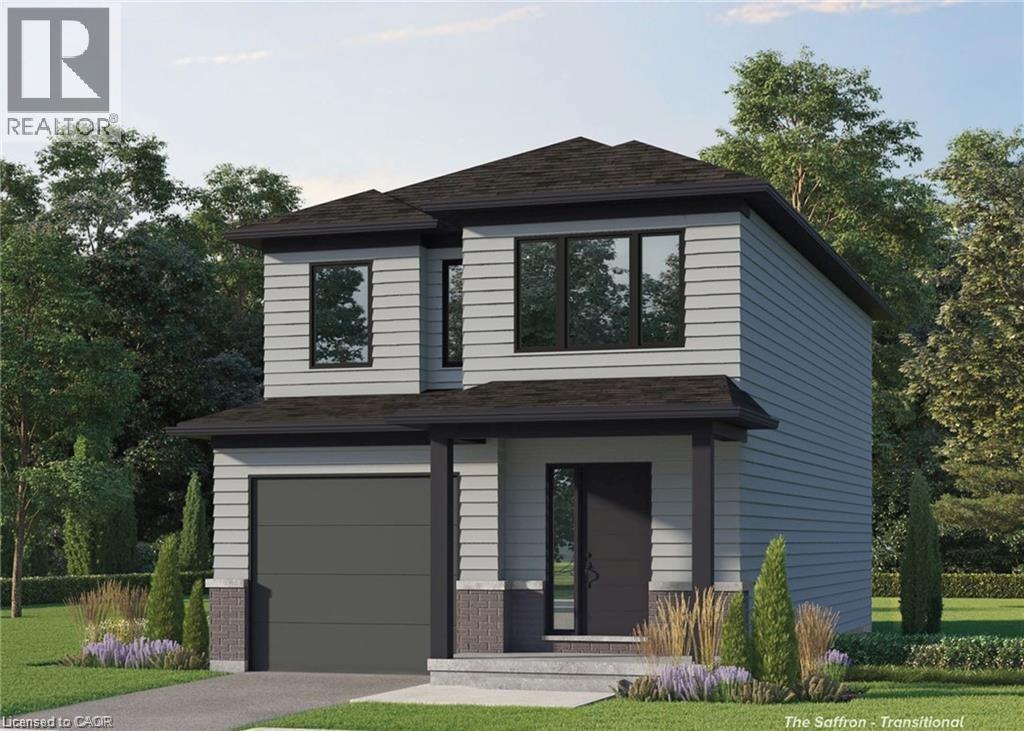108 JACOB DETWEILLER Drive Unit# Lot 0101, Kitchener, Ontario, N2P0K7
$774,900
MLS® 40765883
Home > Kitchener > 108 JACOB DETWEILLER Drive Unit# Lot 0101
3 Beds
3 Baths
108 JACOB DETWEILLER Drive Unit# Lot 0101, Kitchener, Ontario, N2P0K7
$774,900
3 Beds 3 Baths
PROPERTY INFORMATION:
Amazing opportunity for a brand new single detached home! Own your 1st New Home with Builder's STARTER SERIES Now Available (to be built) in the desirable Doon South Harvest Park Community, only minutes away from HWY 401, schools, shopping, trails, golf and other amenities. The Saffron 2 is a 2 Story 3 bed, 2.5 bath with single car garage. (Optional 3rd bath/ensuite INCLUDED in this price). Main floor features carpet free open concept including eat in kitchen, Living Room/Dining, Large Foyer and a 2pc powder room. Second floor offers 3 good size bedrooms and a 4pc main bath. Primary Bedroom includes 2 walk in closets which can be upgraded to an ensuite at additional cost. (id:53732)
BUILDING FEATURES:
Style:
Detached
Foundation Type:
Poured Concrete
Building Type:
House
Basement Development:
Unfinished
Basement Type:
Full (Unfinished)
Exterior Finish:
Brick, Vinyl siding
Floor Space:
1440 sqft
Heating Type:
Forced air
Heating Fuel:
Natural gas
Cooling Type:
Central air conditioning
Appliances:
Garage door opener
PROPERTY FEATURES:
Lot Depth:
100 ft
Bedrooms:
3
Bathrooms:
3
Lot Frontage:
30 ft
Half Bathrooms:
1
Amenities Nearby:
Golf Nearby, Park, Public Transit, Schools
Zoning:
OSR-2 / R6
Community Features:
School Bus
Sewer:
Municipal sewage system
Parking Type:
Attached Garage
Features:
Southern exposure, Conservation/green belt, Paved driveway, Sump Pump, Automatic Garage Door Opener
ROOMS:
Full bathroom:
Second level Measurements not available
Laundry room:
Second level Measurements not available
4pc Bathroom:
Second level Measurements not available
Bedroom:
Second level 13'2'' x 10'2''
Bedroom:
Second level 12'6'' x 10'4''
Primary Bedroom:
Second level 15'6'' x 10'4''
Eat in kitchen:
Main level 11'0'' x 8'8''
Living room/Dining room:
Main level 17'7'' x 12'2''
2pc Bathroom:
Main level Measurements not available
Foyer:
Main level Measurements not available
Courtesy of:





















