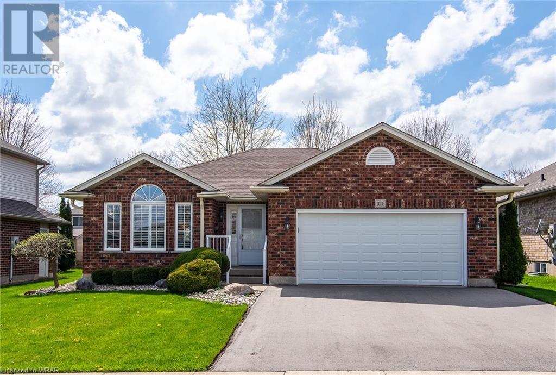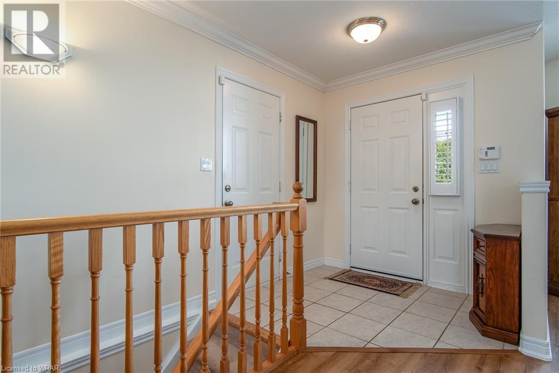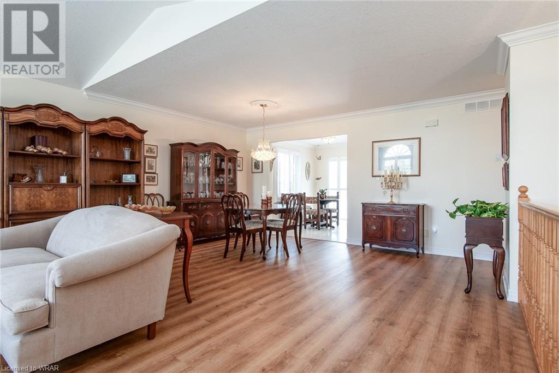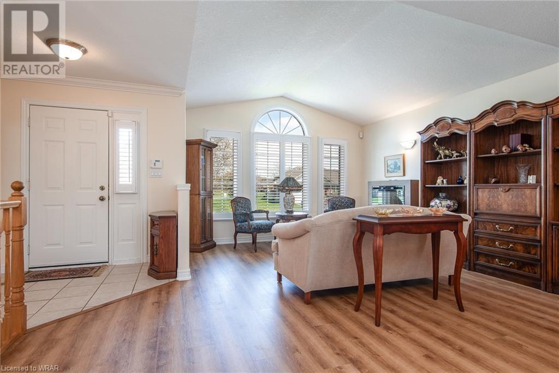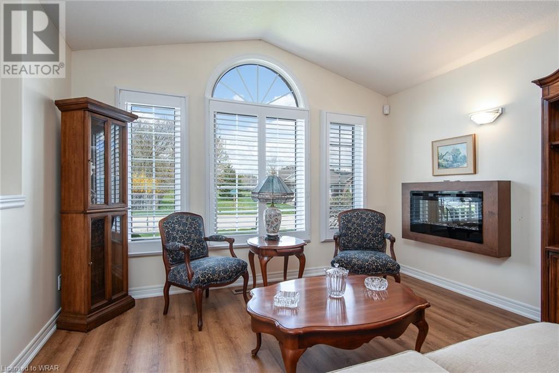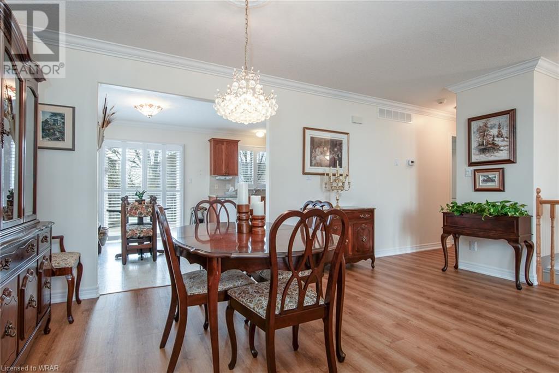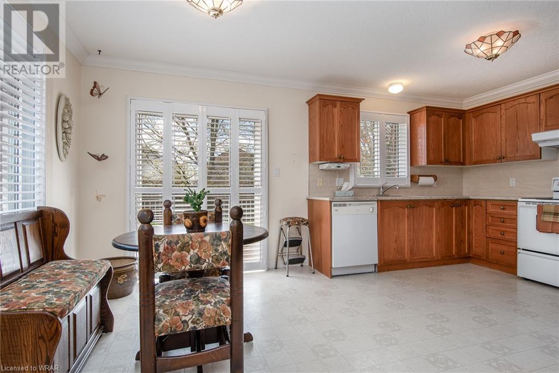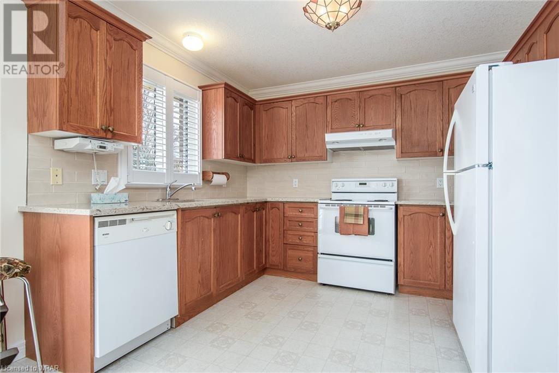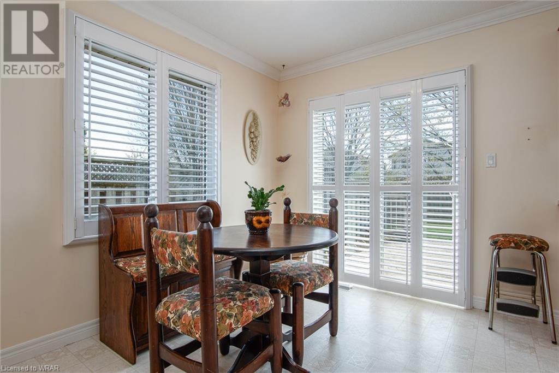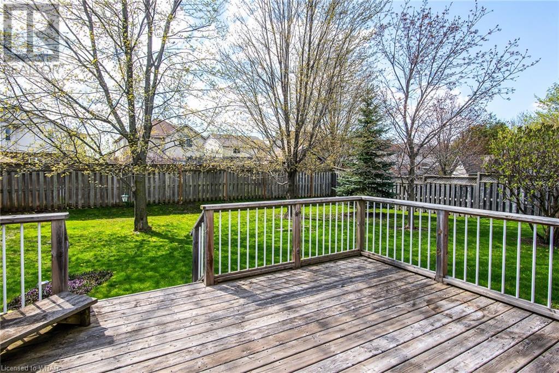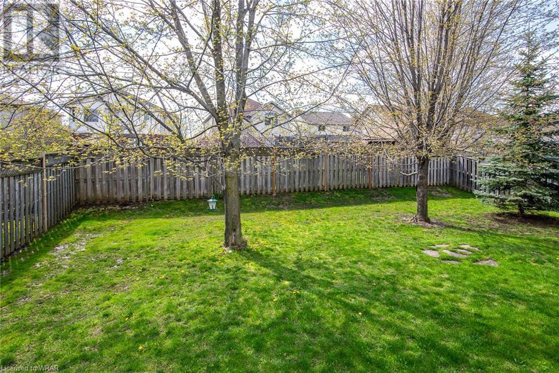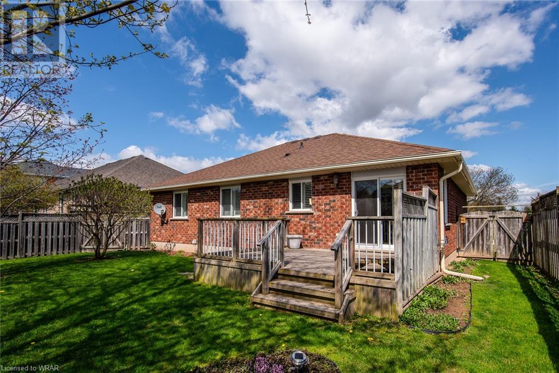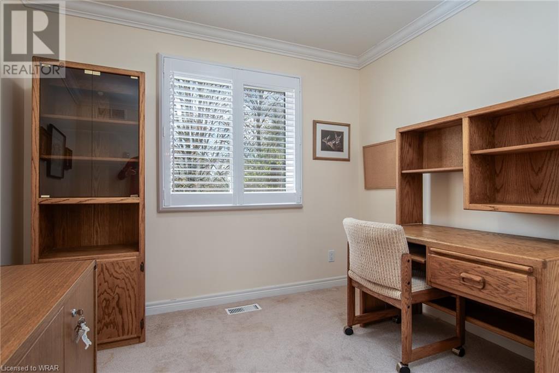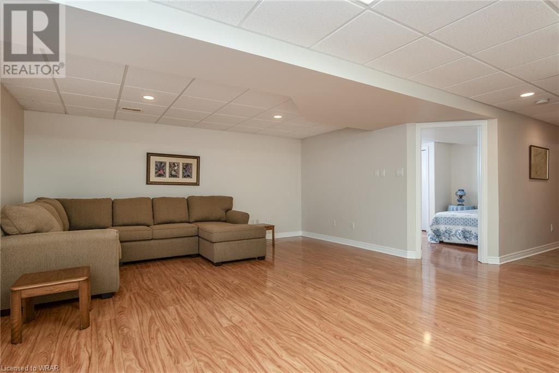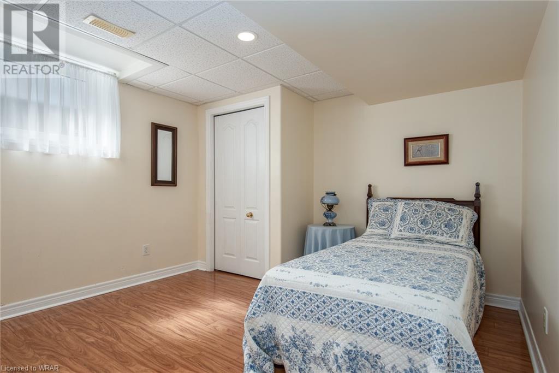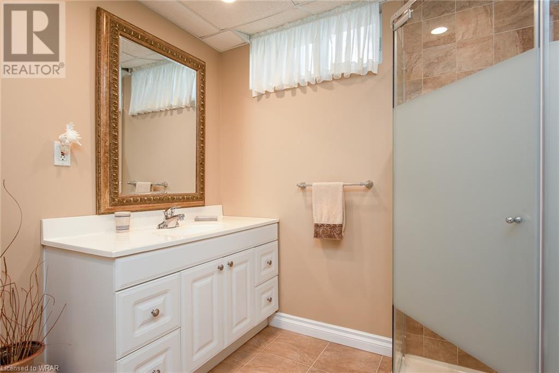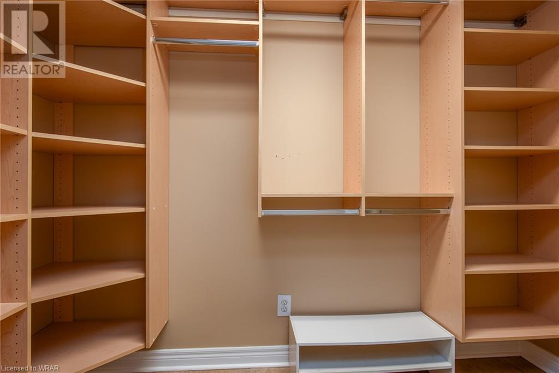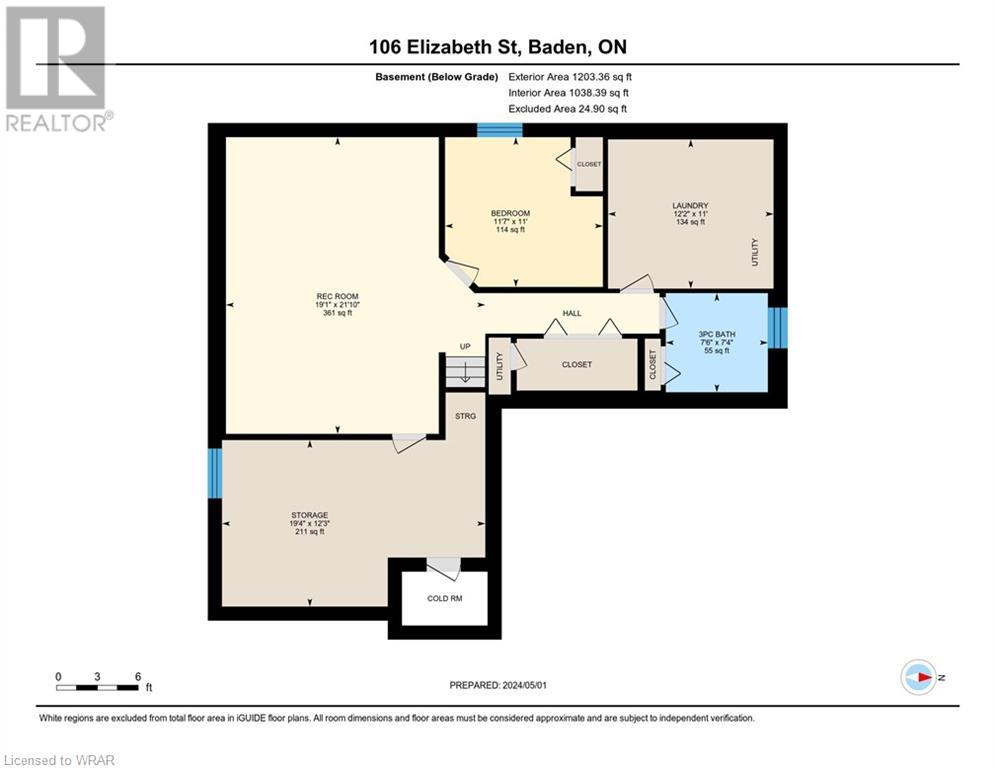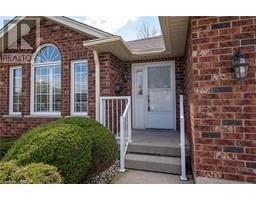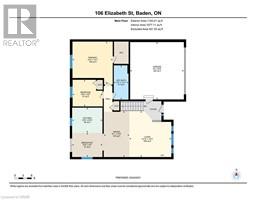3 Beds
2 Baths
106 ELIZABETH Street, Baden, Ontario, N3A2L4
$844,900
3 Beds 2 Baths
PROPERTY INFORMATION:
For Sale!! You will want to have a look at this beautiful bungalow in Baden!! Featuring a double car garage with a newer garage door (2020) and a newer double car driveway (2022). Upon entering you will be impressed by the evidence of pride throughout this lovely bungalow, with updated flooring throughout the living room, dining room and hallway ((2021)The kitchen has been updated also with new countertops, backsplash and sink(2021) and sliders (2019) to a large fully fenced yard and deck. To complete this level you have a 4 pcs bath, primary bedroom with walk in closet and another bedroom. Downstairs you will find a large recreation room, bedroom and 3 pcs bath. There is also a walk in closet with shelving for all your off season clothing, a large laundry/mechanical room and another storage room. This home is sure to have you packing your bags and moving to Baden. (id:55305)
BUILDING FEATURES:
Style:
Detached
Foundation Type:
Poured Concrete
Building Type:
House
Basement Development:
Finished
Basement Type:
Full (Finished)
Exterior Finish:
Brick
Fireplace:
Yes
Floor Space:
2396.0000
Heating Type:
Forced air
Cooling Type:
Central air conditioning
Appliances:
Dishwasher, Dryer, Microwave, Refrigerator, Washer, Hood Fan, Window Coverings, Garage door opener
PROPERTY FEATURES:
Bedrooms:
3
Bathrooms:
2
Lot Frontage:
57 ft
Amenities Nearby:
Park, Place of Worship, Schools
Zoning:
2C
Community Features:
Community Centre
Sewer:
Municipal sewage system
Parking Type:
Attached Garage
Features:
Paved driveway, Sump Pump, Automatic Garage Door Opener
ROOMS:
Storage:
Basement 12'3'' x 19'4''
Recreation room:
Basement 21'10'' x 19'1''
Laundry room:
Basement 11'0'' x 12'2''
Bedroom:
Basement 11'0'' x 11'7''
3pc Bathroom:
Basement 7'4'' x 7'6''
Primary Bedroom:
Main level 14'3'' x 15'1''
Kitchen:
Main level 10'9'' x 8'10''
Dining room:
Main level 9'1'' x 16'3''
Breakfast:
Main level 10'9'' x 8'7''
Bedroom:
Main level 9'5'' x 10'8''
4pc Bathroom:
Main level 12'1'' x 5'2''

