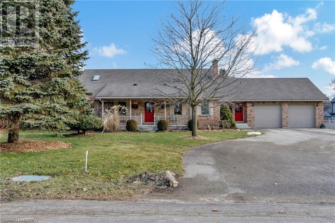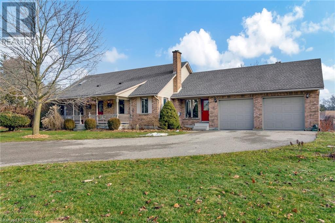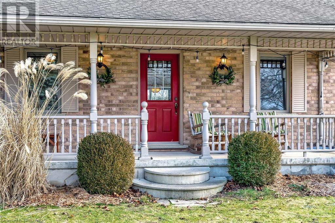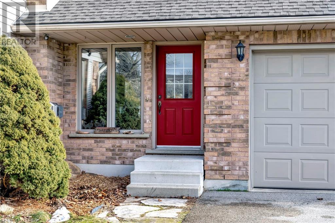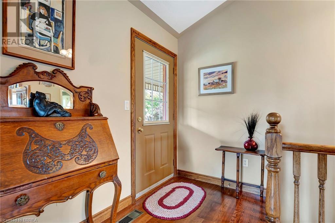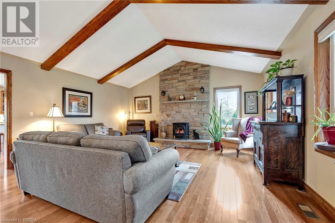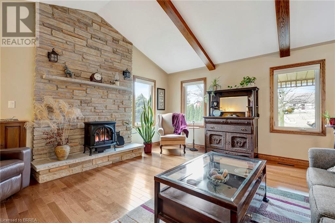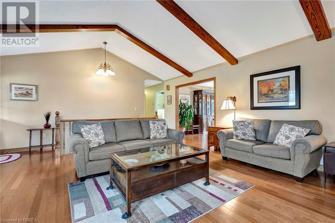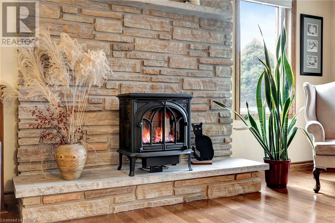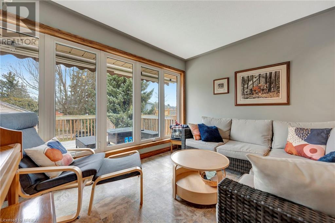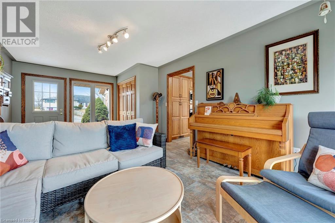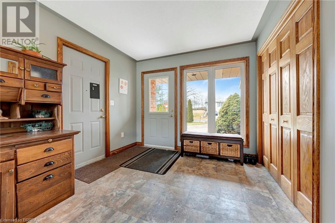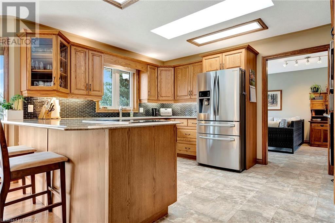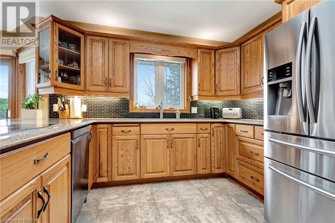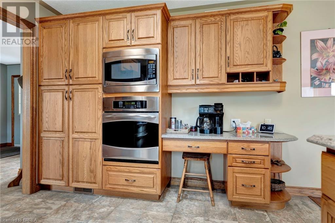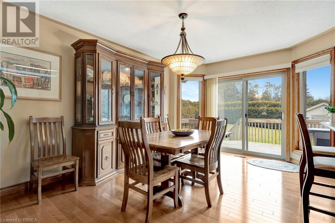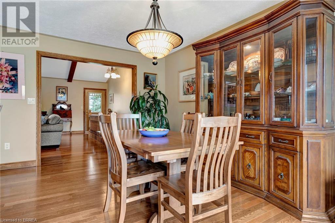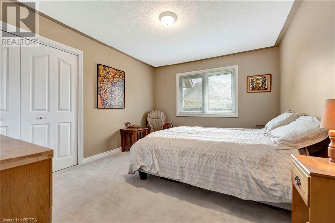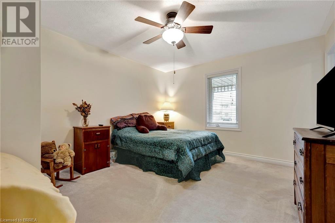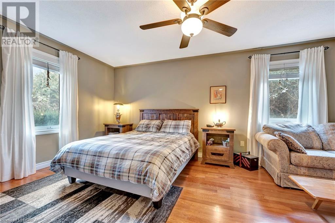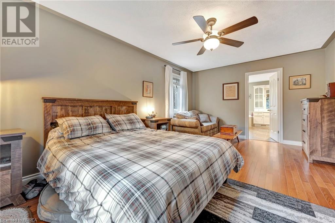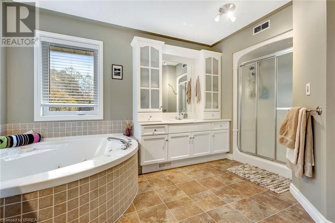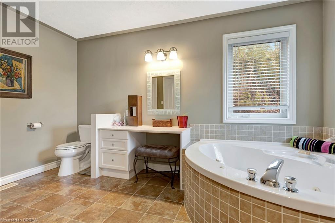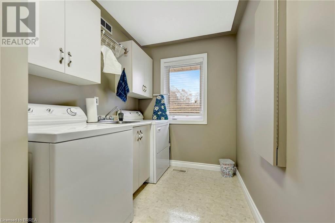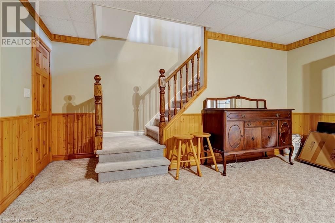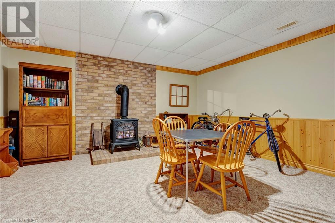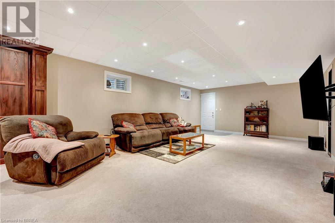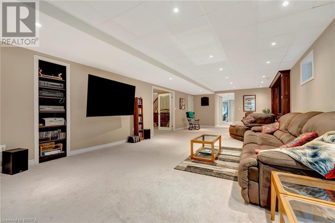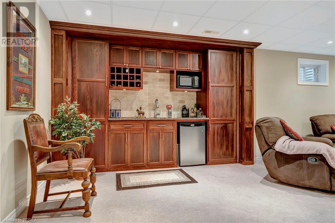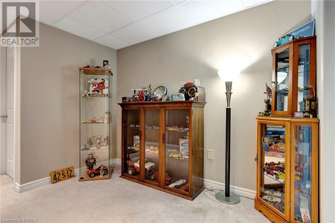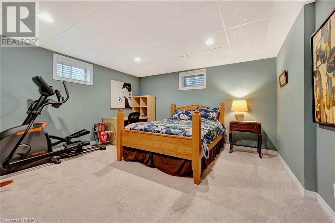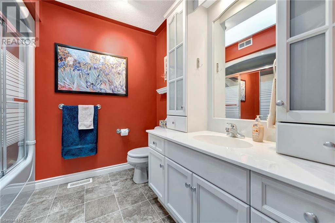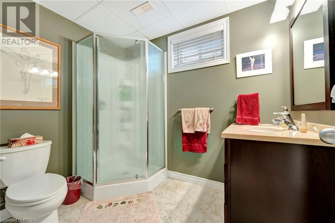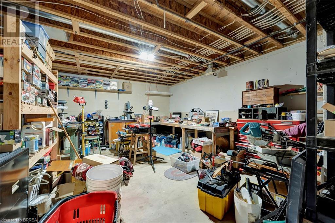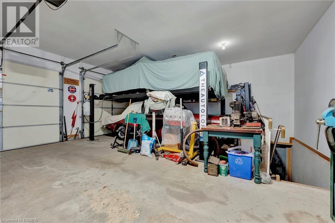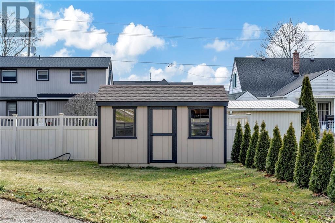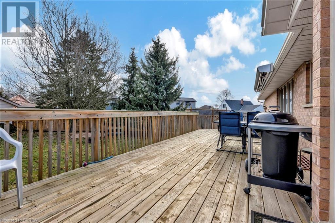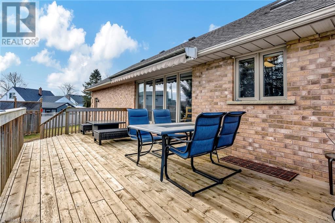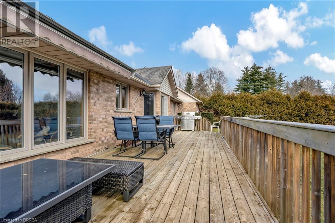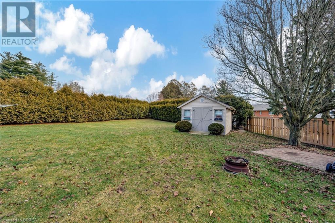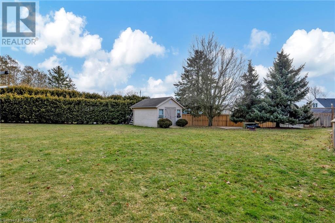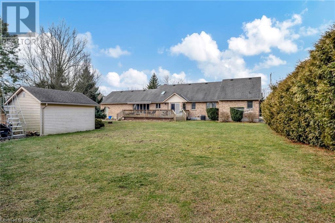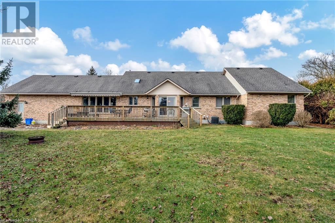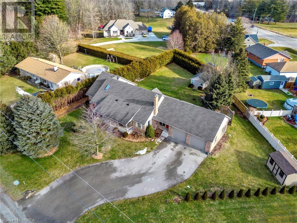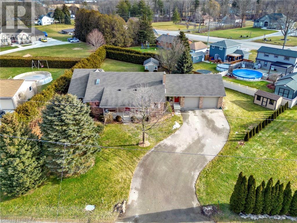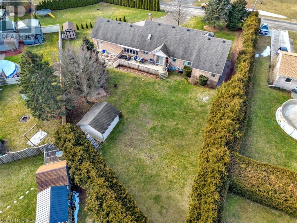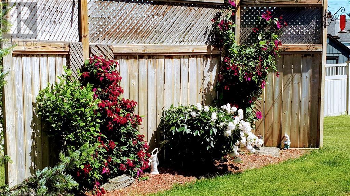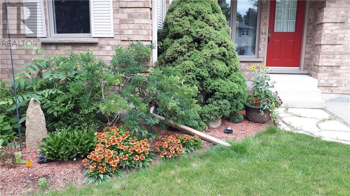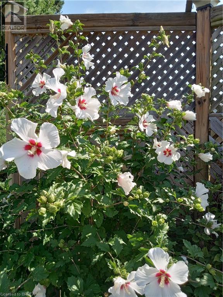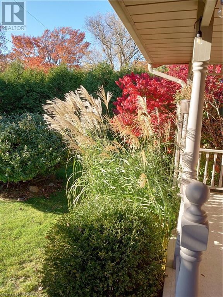1036 LA PLANTE Road, Tillsonburg, Ontario, N4G4G9
$934,900
MLS® 40549632
Home > Tillsonburg > 1036 LA PLANTE Road
4 Beds
3 Baths
1036 LA PLANTE Road, Tillsonburg, Ontario, N4G4G9
$934,900
4 Beds 3 Baths
PROPERTY INFORMATION:
Almost 1/2 Acre offerering an ideal blend of luxurious living & functional design. This custom home is conveniently situated, allowing for an easy drive to Woodstock, St. Thomas, London, Simcoe & the shores of Lake Erie. Enjoy privacy with surrounding forests while being close enough to town for all your shopping needs. The covered front porch welcomes you home, creating a charming & inviting first impression. Step into the home, where you will find a cozy sitting/sun room, a perfect place for your morning coffee. The open concept kitchen & dining area is spacious & boasts plenty of oak cabinetry, granite countertops, tile backsplash, above & under counter lighting, plus a skylight that provides lots of natural light. Sliders from the dining room lead to the rear deck overlooking a large, private, nicely landscaped yard, for summertime enjoyment. The living room is a masterpiece with its vaulted ceiling & oak beams, hardwood flooring & a gas stone fireplace, creating a warm & inviting atmosphere. 3 generously sized bedrooms on the main floor & 2 four pc. baths, provide ample space for comfortable living. The primary bedroom features a huge 13.3x11.9 ensuite with jet-tub & spacious walk-in closet, providing a perfect place for relaxation. An added bonus is the main floor laundry. Venture downstairs to discover a well-appointed lower level with high ceilings, ideal for entertainment & additional living space. French doors lead from the games room with gas fireplace to a large rec/rm featuring a kitchenette/wet bar - perfect for gatherings. Along with an additional bedroom and 3 pc bath, the walk-up access to the garage would make an ideal in-law set up. There is a huge workshop for the hobbyist & DIY projects along with abundant storage as well as a separate cold cellar. With a double car garage & two garden sheds, there is plenty of space for vehicles plus room to store your toys & gardening tools. Make this your cherished home for a lifetime of memories! (id:15518)
BUILDING FEATURES:
Style:
Detached
Building Type:
House
Basement Development:
Finished
Basement Type:
Full (Finished)
Exterior Finish:
Brick
Floor Space:
2200.0000
Heating Type:
Forced air
Heating Fuel:
Natural gas
Cooling Type:
Central air conditioning
Appliances:
Central Vacuum, Dishwasher, Dryer, Oven - Built-In, Refrigerator, Stove, Water softener, Water purifier, Washer, Microwave Built-in, Window Coverings, Garage door opener
PROPERTY FEATURES:
Lot Depth:
197 ft
Bedrooms:
4
Bathrooms:
3
Lot Frontage:
82 ft
Structure Type:
Shed
Zoning:
RH
Community Features:
Quiet Area, School Bus
Sewer:
Septic System
Parking Type:
Attached Garage
Features:
Skylight, Country residential, Automatic Garage Door Opener
ROOMS:
Cold room:
Basement 5'3'' x 24'2''
Workshop:
Basement 32'7'' x 15'6''
3pc Bathroom:
Basement Measurements not available
Bedroom:
Basement 14'5'' x 15'3''
Recreation room:
Basement 15'2'' x 33'8''
Games room:
Basement 15'6'' x 18'2''
4pc Bathroom:
Main level Measurements not available
Full bathroom:
Main level 13'3'' x 11'9''
Primary Bedroom:
Main level 11'9'' x 18'0''
Bedroom:
Main level 13'10'' x 12'0''
Bedroom:
Main level 13'6'' x 11'0''
Laundry room:
Main level 13'5'' x 6'2''
Living room:
Main level 17'6'' x 22'1''
Kitchen/Dining room:
Main level 22'3'' x 13'11''
Sitting room:
Main level 12'0'' x 20'7''

