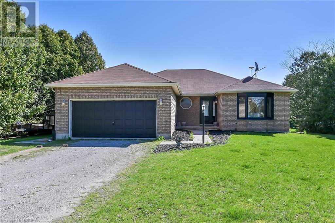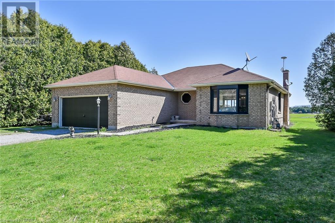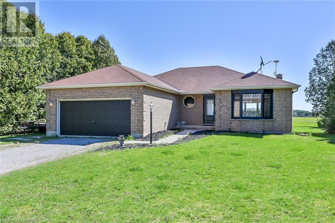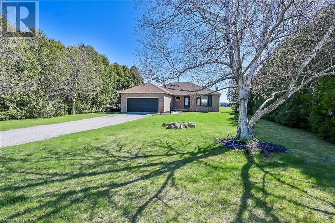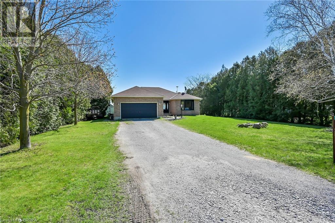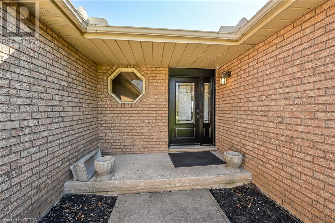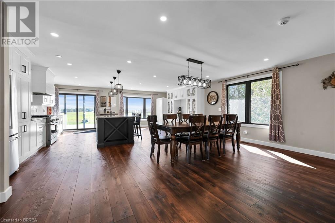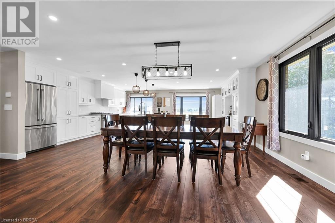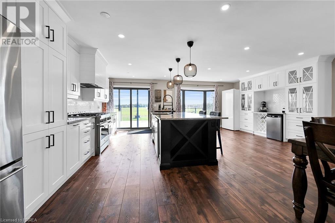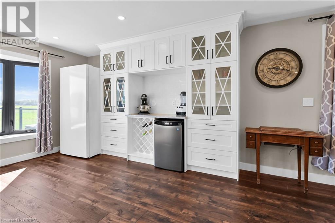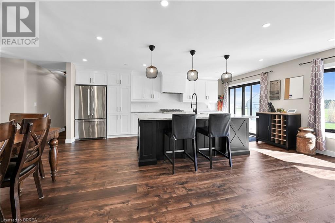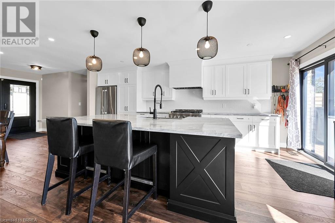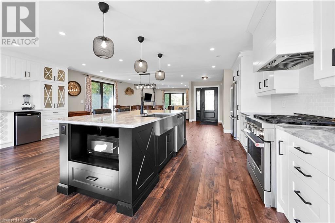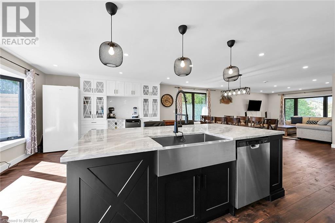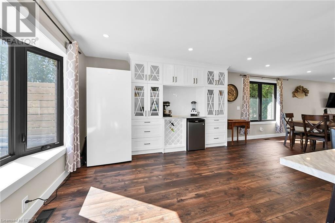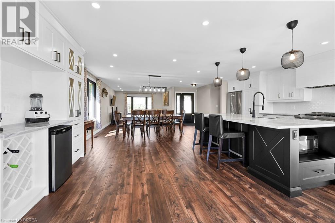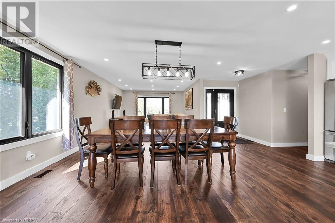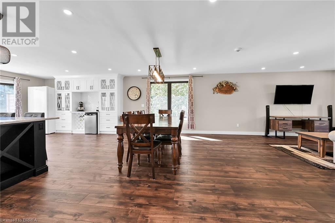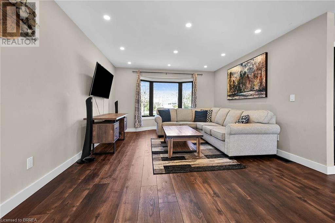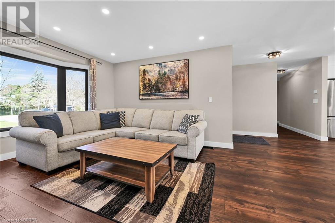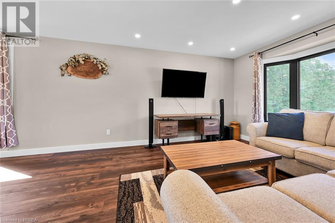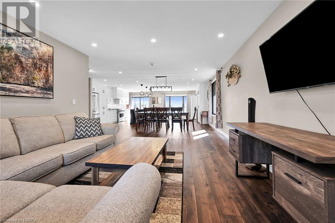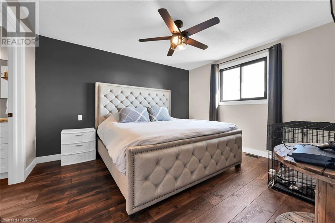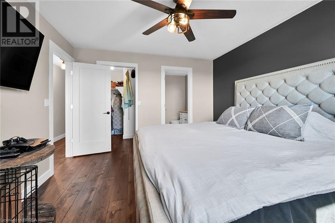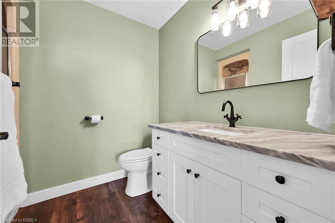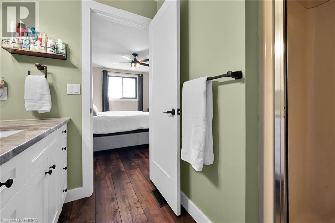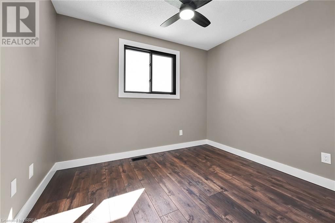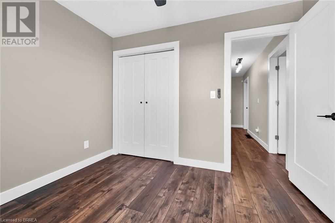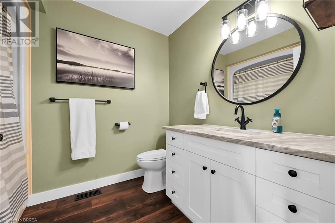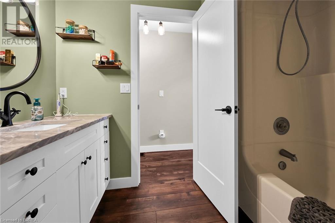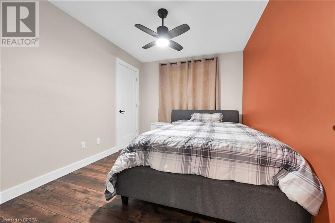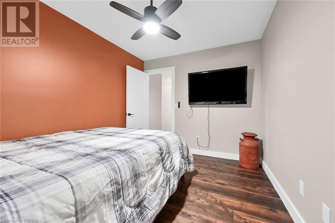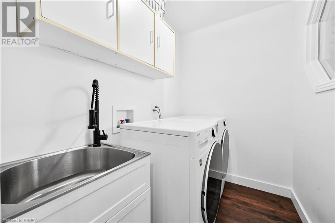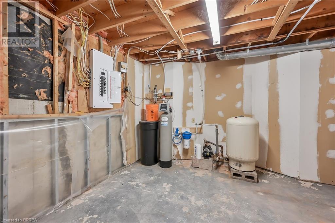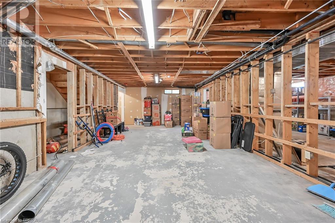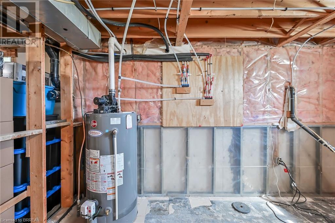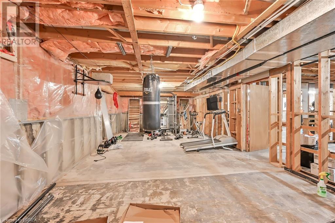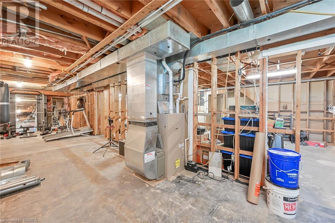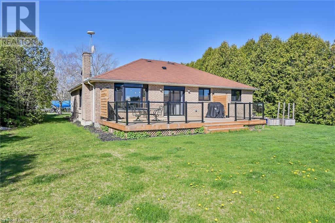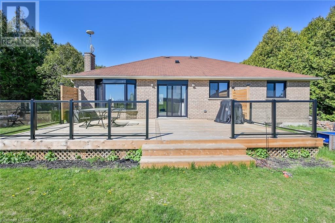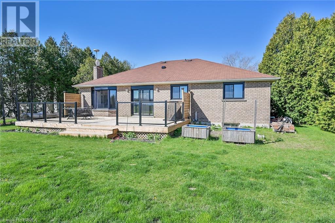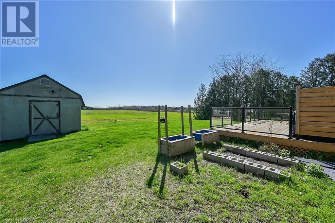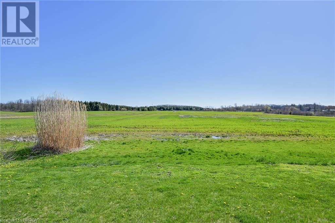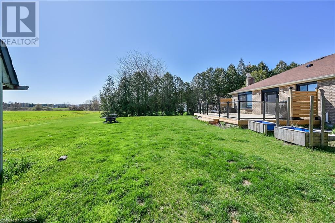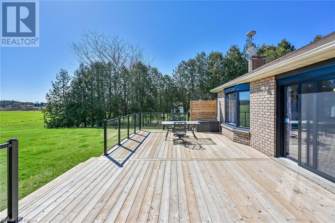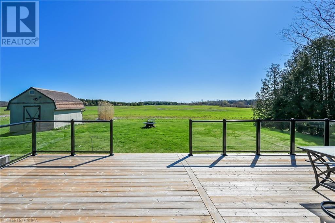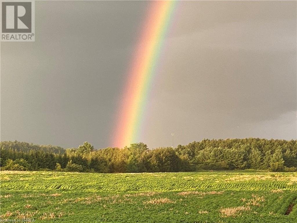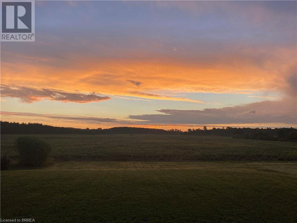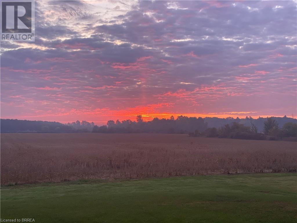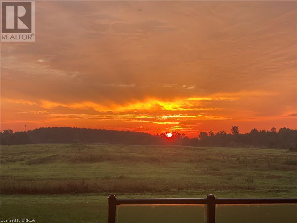3 Beds
2 Baths
1034 COCKSHUTT Road, Simcoe, Ontario, N3Y4K2
$849,995
3 Beds 2 Baths
PROPERTY INFORMATION:
Welcome to 1034 Cockshutt Rd in Renton Ontario! This immaculate 3 bedroom, 2 bathroom bungalow with 1696 Sq Ft of finished living space is absolutely astonishing! The open concept and character of this house makes you truly feel at home. This house has had many updates including the 22 x 22ft kitchen with a 4 x 8 ft island and tons of cupboard space for everything, to the amazing 16 x 30 ft deck that overlooks the farm field in the backyard. This .43 acre property offers so much privacy and is so relaxing. Some of the recent updates include Hydro: 2021, Windows & Doors: 2021, Patio Doors: 2021, Plumbing: 2023 including water treatment except shower, Power Vac to Duct work: 2021, and so much more! The unfinished basement offers another 1738 Sq Ft of unfinished living space for you to develop and create. With all this space there is enough room for everyone. This house is absolutely amazing and will be a wonderful home for anyone. Donât miss out, this is your new home! (id:15518)
BUILDING FEATURES:
Style:
Detached
Foundation Type:
Poured Concrete
Building Type:
House
Basement Development:
Unfinished
Basement Type:
Full (Unfinished)
Exterior Finish:
Brick Veneer
Floor Space:
1696.0000
Heating Type:
Forced air
Heating Fuel:
Natural gas
Cooling Type:
Central air conditioning
Appliances:
Dishwasher, Dryer, Water softener, Gas stove(s), Window Coverings, Wine Fridge, Garage door opener
PROPERTY FEATURES:
Lot Depth:
194 ft
Bedrooms:
3
Bathrooms:
2
Lot Frontage:
98 ft
Structure Type:
Shed
Zoning:
RH
Sewer:
Septic System
Parking Type:
Attached Garage
Features:
Southern exposure, Crushed stone driveway, Country residential, Sump Pump, Automatic Garage Door Opener
ROOMS:
Laundry room:
Main level 7'7'' x 5'0''
4pc Bathroom:
Main level Measurements not available
Bedroom:
Main level 11'9'' x 9'1''
Bedroom:
Main level 10'1'' x 8'8''
Full bathroom:
Main level Measurements not available
Primary Bedroom:
Main level 13'2'' x 11'9''
Living room:
Main level 17'0'' x 12'9''
Kitchen/Dining room:
Main level 22'0'' x 22'0''

