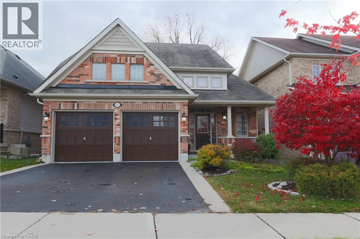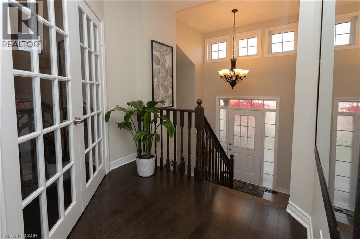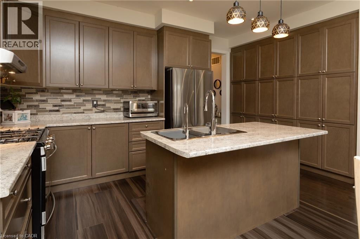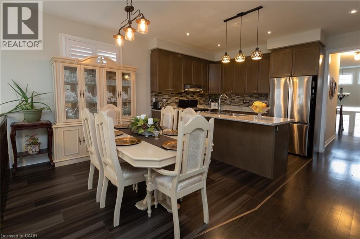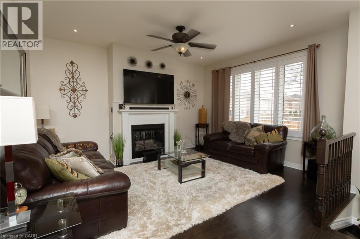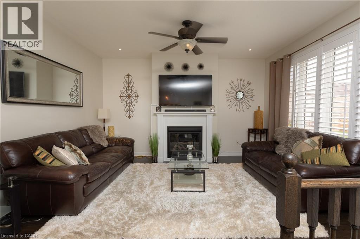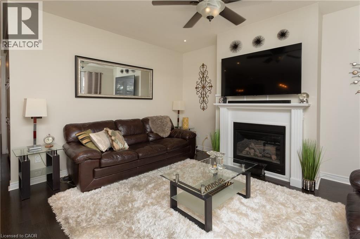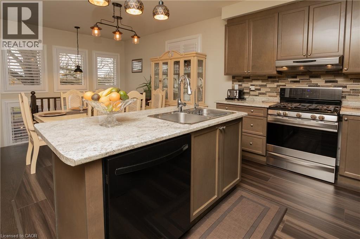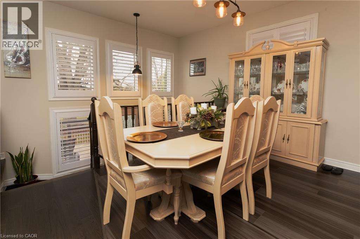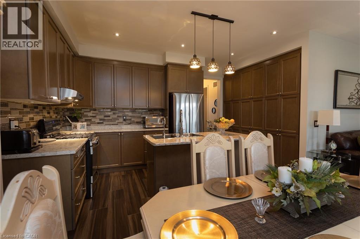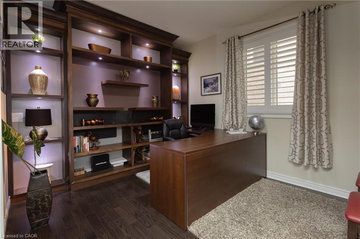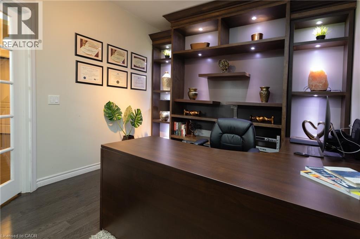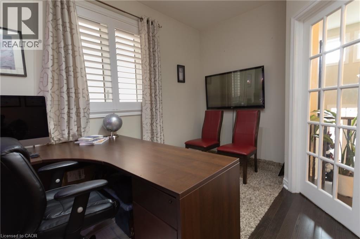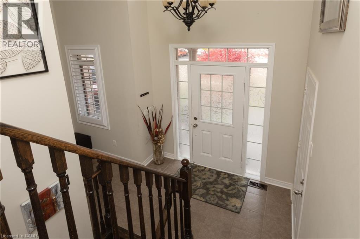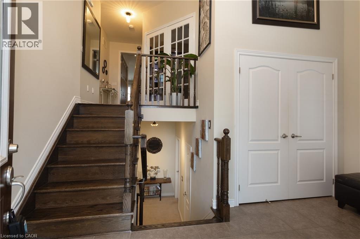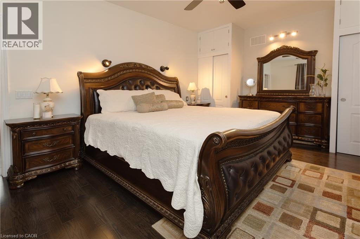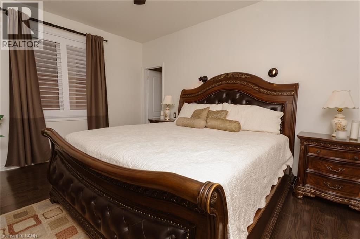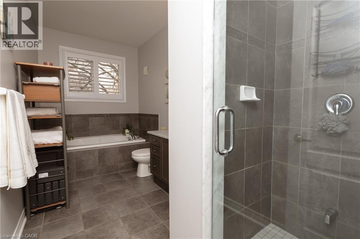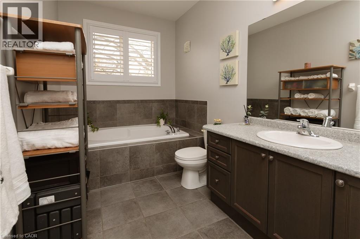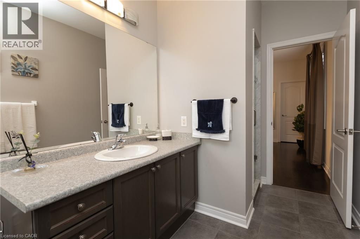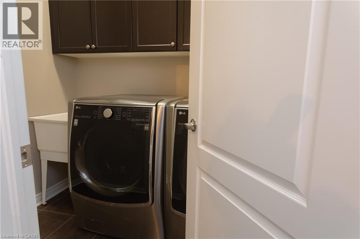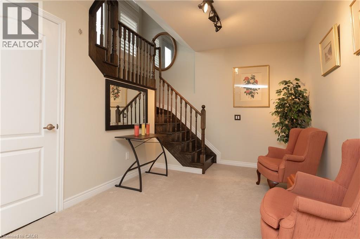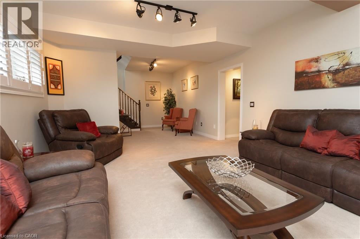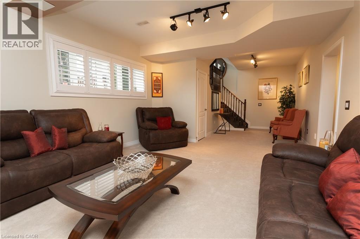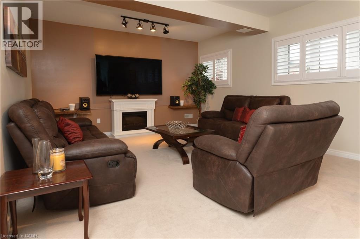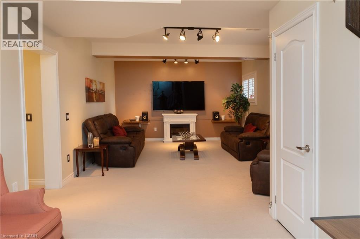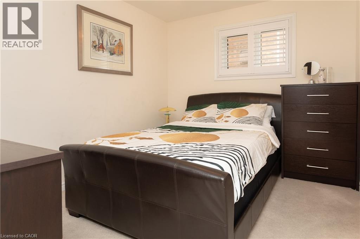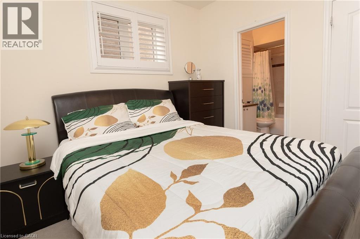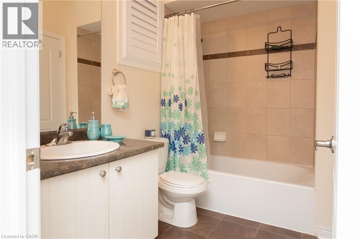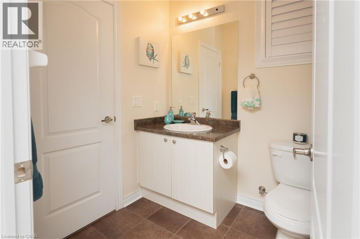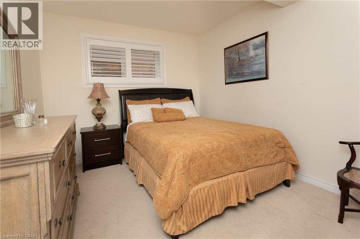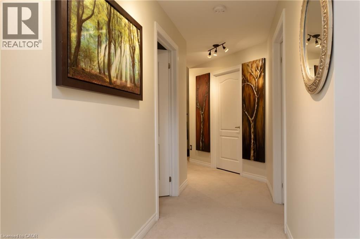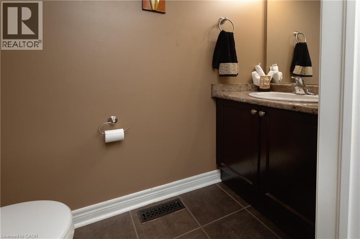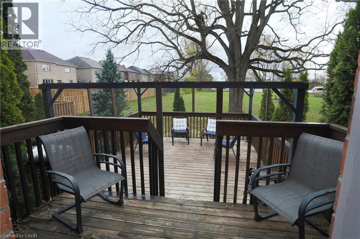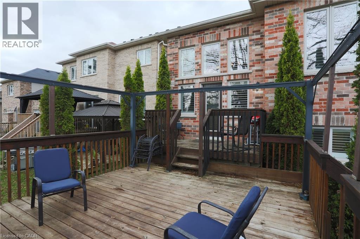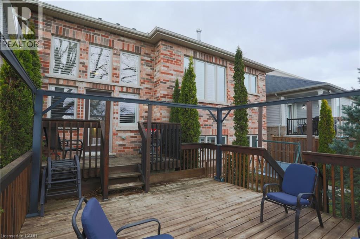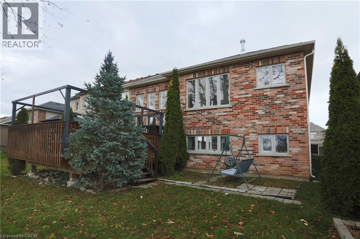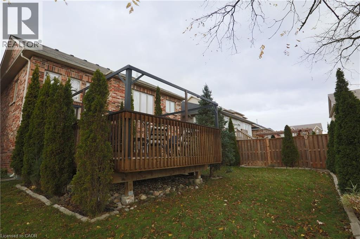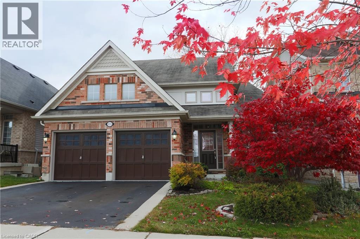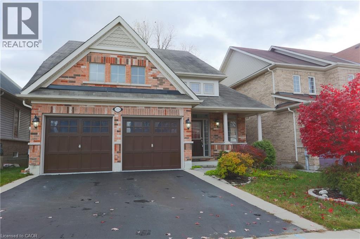1024 UPPER THAMES DRIVE Drive, Woodstock, Ontario, N4T0H4
$719,900
MLS® 40786488
Home > Woodstock > 1024 UPPER THAMES DRIVE Drive
3 Beds
3 Baths
1024 UPPER THAMES DRIVE Drive, Woodstock, Ontario, N4T0H4
$719,900
3 Beds 3 Baths
PROPERTY INFORMATION:
Welcome to 1024 Upper Thames Drive â a beautifully designed raised bungalow offering over 2,400 sq. ft. of total living space in a lovely family friendly neighbourhood! Step inside through the tiled foyer and head up to the inviting main floor with gleaming hardwood floors. At the front of the home, youâll find a sophisticated office featuring French doors and custom built-in shelving with lightingâperfect for remote work or study. The bright living room is anchored by a cozy gas fireplace, creating an ideal space for relaxation and entertaining. The open-concept kitchen offers a functional island with power, a gas stove, dishwasher, new fridge, and a full wall of pantry cabinetsâplenty of storage and style in one space. The primary bedroom features a walk-in closet and a spacious ensuite complete with tiled floors, separate soaker tub, and standalone shower. Convenient main floor laundry and a 2-piece powder room complete this level. Downstairs, accessible by a front and back staircase, youâll discover a bright lower level with 9-foot ceilings, large windows, and plenty of room to spread out. There are two generous bedrooms, a 4-piece bath, and a comfortable rec roomâperfect for family gatherings, guests, or a home gym. You'll be impressed by the upgraded lighting and California shutters throughout. Outside, enjoy your morning coffee and peaceful views from the spacious deck, with no rear neighbours. This lovely home in a wonderful neighbourhood is the perfect blend of elegance, comfort, and functionality! (id:53732)
BUILDING FEATURES:
Style:
Detached
Building Type:
House
Basement Development:
Finished
Basement Type:
Full (Finished)
Exterior Finish:
Brick
Fireplace:
Yes
Floor Space:
2526 sqft
Heating Type:
Forced air
Heating Fuel:
Natural gas
Cooling Type:
Central air conditioning
Appliances:
Central Vacuum, Dishwasher, Dryer, Refrigerator, Water softener, Water purifier, Washer, Microwave Built-in, Gas stove(s), Window Coverings
Fire Protection:
None
PROPERTY FEATURES:
Lot Depth:
112 ft
Bedrooms:
3
Bathrooms:
3
Lot Frontage:
42 ft
Half Bathrooms:
1
Amenities Nearby:
Hospital, Park, Place of Worship, Playground, Public Transit, Schools, Shopping
Zoning:
R1-18
Community Features:
Quiet Area, Community Centre, School Bus
Sewer:
Municipal sewage system
Parking Type:
Attached Garage
Features:
Paved driveway, Private Yard
ROOMS:
Recreation room:
Lower level 30'9'' x 13'8''
Utility room:
Lower level 20'2'' x 9'6''
Bedroom:
Lower level 12'1'' x 9'11''
Bedroom:
Lower level 13'8'' x 9'11''
4pc Bathroom:
Lower level 5'8'' x 8'3''
Primary Bedroom:
Main level 16'11'' x 12'2''
Office:
Main level 15'0'' x 13'5''
Laundry room:
Main level 5'5'' x 6'11''
Kitchen:
Main level 14'11'' x 8'5''
Foyer:
Main level 13'5'' x 6'2''
Family room:
Main level 13'1'' x 15'0''
Dining room:
Main level 12'0'' x 9'1''
Full bathroom:
Main level 6'7'' x 14'11''
2pc Bathroom:
Main level 7'4'' x 2'11''


