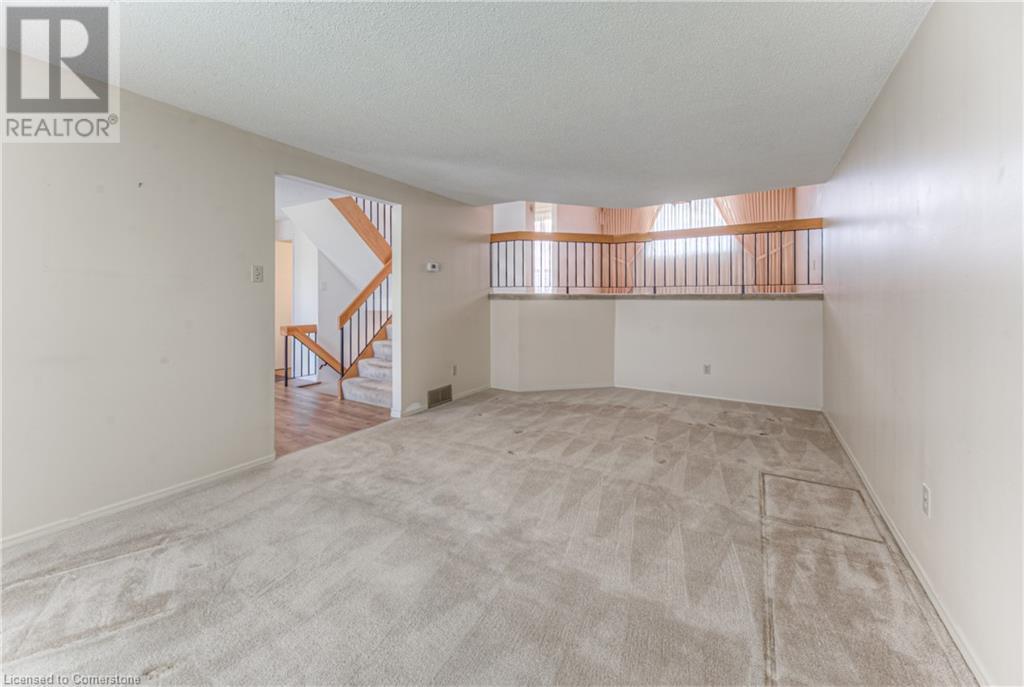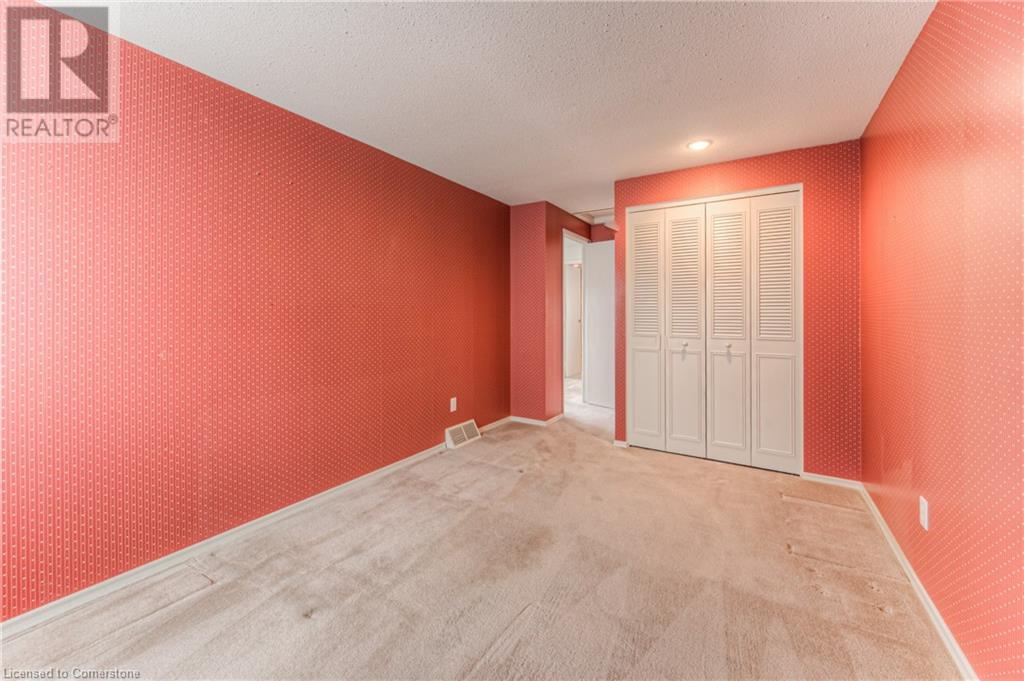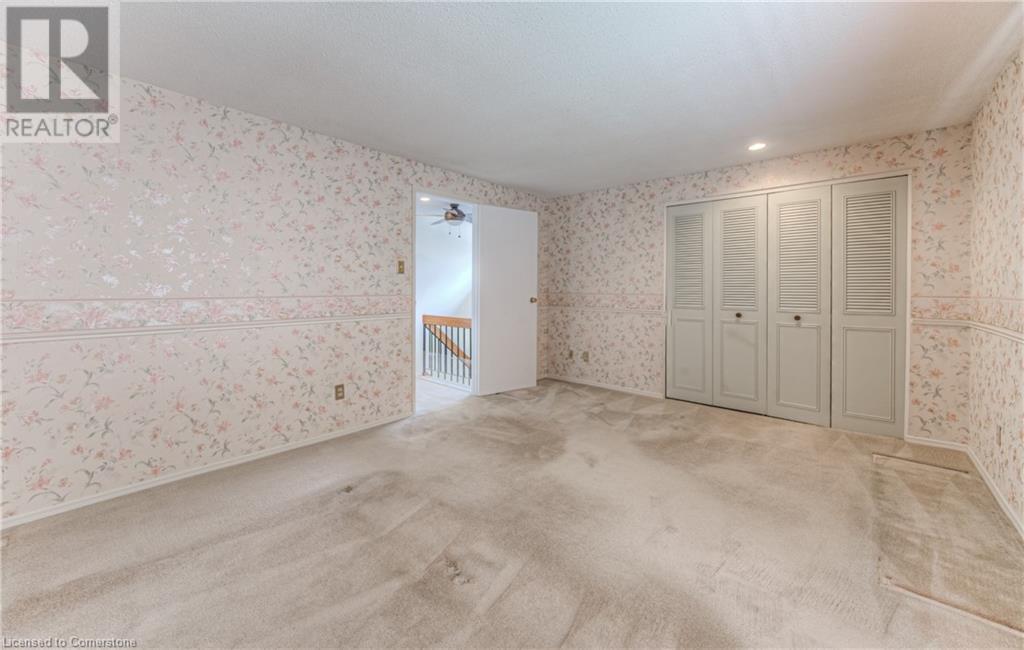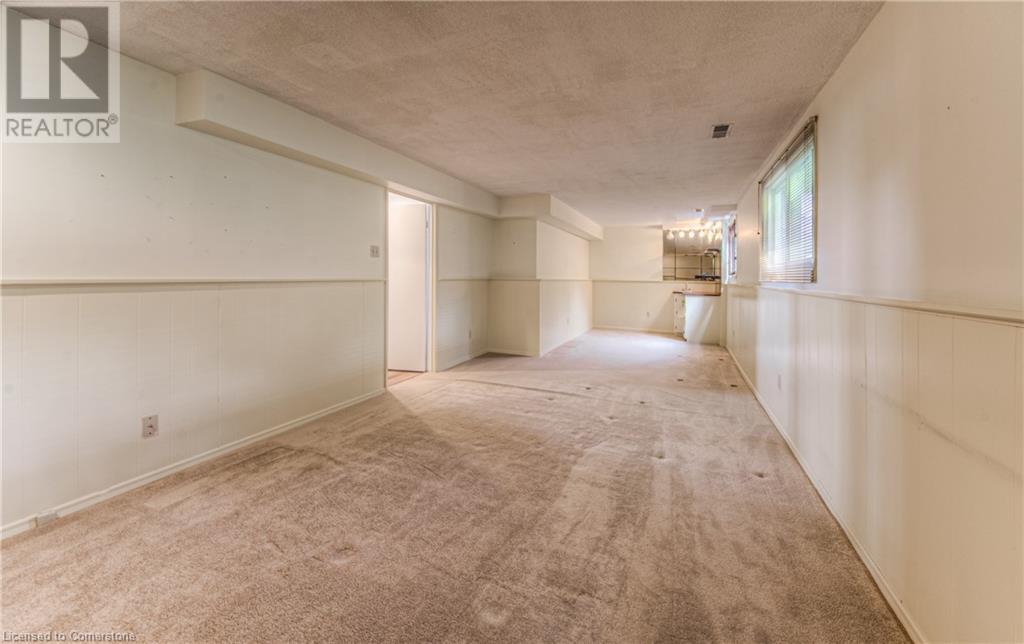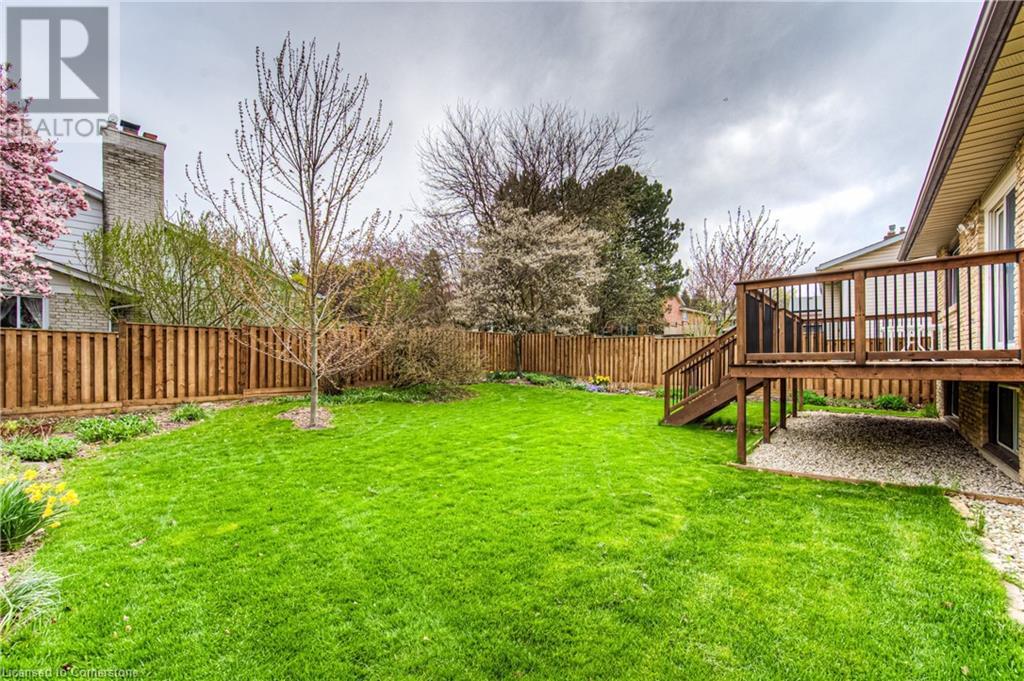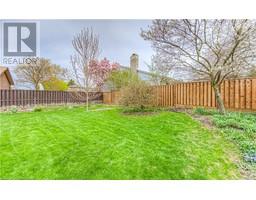101 BLACKWELL Drive, Kitchener, Ontario, N2N1S8
$699,900
MLS® 40709504
Home > Kitchener > 101 BLACKWELL Drive
3 Beds
2 Baths
101 BLACKWELL Drive, Kitchener, Ontario, N2N1S8
$699,900
3 Beds 2 Baths
PROPERTY INFORMATION:
OFFER ACCEPTED waiting on Deposit!! Welcome to this spacious 3-bedroom, 2-bathroom backsplit offering over 2,500 sq ft of finished living space, plus a basement and a generous lower-level storage area. Perfectly situated in a sought-after neighbourhood close to schools and every convenience, this home blends comfort, functionality, and opportunity. The updated eat-in kitchen (2013), complemented by a separate formal dining room. Main floor laundry right off of the kitchen. Step out to the beautifully updated back deck (2020) and enjoy a fully fenced yardâperfect for kids, pets, and outdoor gatherings. Recent updates include: electrical panel (2019), furnace & A/C(2024), front hall flooring (2022), and garage door (2015). While some interior décor awaits your personal touch, the fundamentals are solidâoffering a fantastic canvas to create your dream home. This is your chance to own a large, well-located property with room to grow in one of the communityâs most desirable pockets. Trebb listing: X12128522 (id:53732)
BUILDING FEATURES:
Style:
Detached
Foundation Type:
Poured Concrete
Building Type:
House
Basement Development:
Partially finished
Basement Type:
Full (Partially finished)
Exterior Finish:
Brick, Wood
Fireplace:
Yes
Floor Space:
2573 sqft
Heating Type:
Forced air
Heating Fuel:
Natural gas
Cooling Type:
Central air conditioning
Appliances:
Central Vacuum, Dishwasher, Dryer, Microwave, Refrigerator, Stove, Water softener, Washer, Window Coverings
PROPERTY FEATURES:
Lot Depth:
107 ft
Bedrooms:
3
Bathrooms:
2
Lot Frontage:
60 ft
Half Bathrooms:
1
Amenities Nearby:
Place of Worship, Public Transit, Schools, Shopping
Zoning:
R2A
Community Features:
Quiet Area, School Bus
Sewer:
Municipal sewage system
Parking Type:
Attached Garage
ROOMS:
Primary Bedroom:
Second level 15'7'' x 11'11''
Bedroom:
Second level 9'3'' x 18'6''
Bedroom:
Second level 10'6'' x 16'6''
4pc Bathroom:
Second level Measurements not available
Other:
Basement 19'6'' x 22'8''
Recreation room:
Lower level 11'5'' x 23'1''
Other:
Lower level 8'8'' x 11'7''
Laundry room:
Main level 9'1'' x 4'6''
Kitchen:
Main level 11'5'' x 8'11''
Family room:
Main level 14'11'' x 11'5''
Dining room:
Main level 11'5'' x 9'7''
Living room:
Main level 19'11'' x 11'6''
Foyer:
Main level 9'6'' x 11'6''
2pc Bathroom:
Main level Measurements not available








