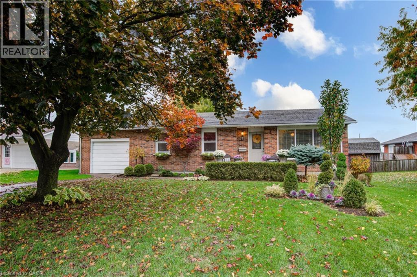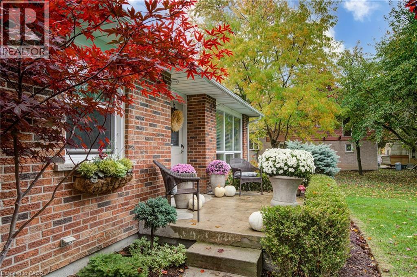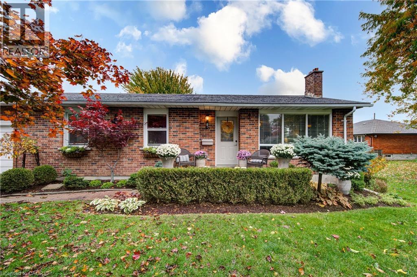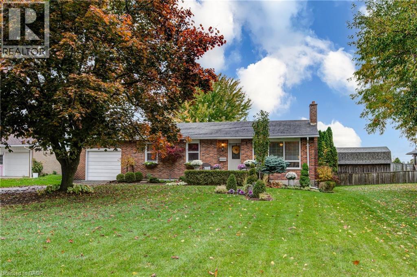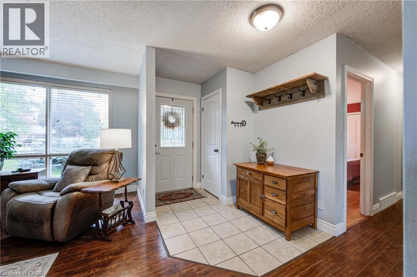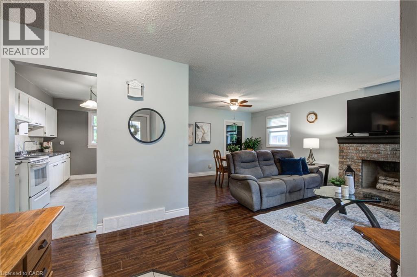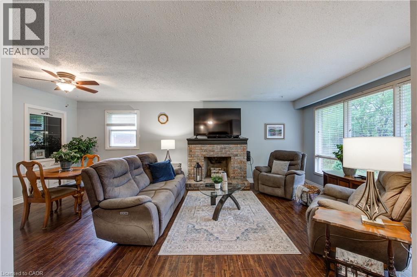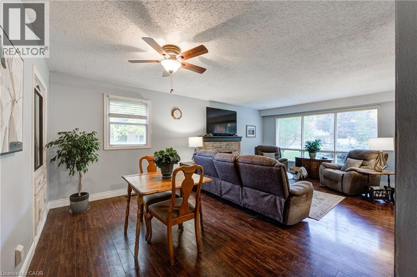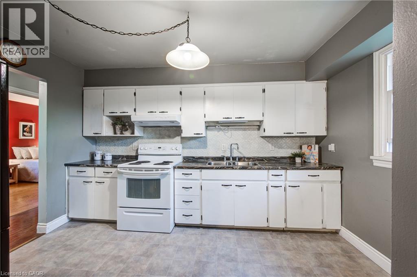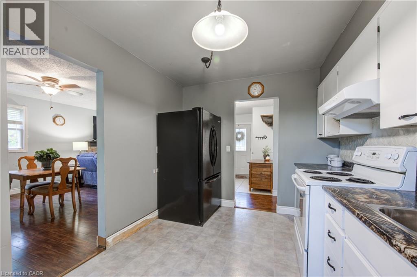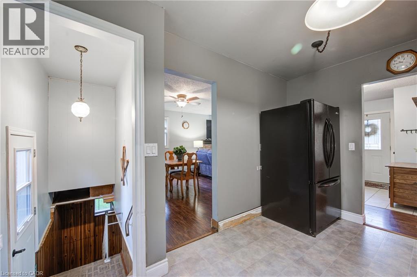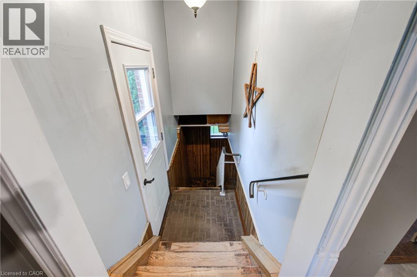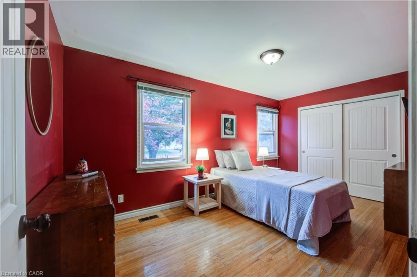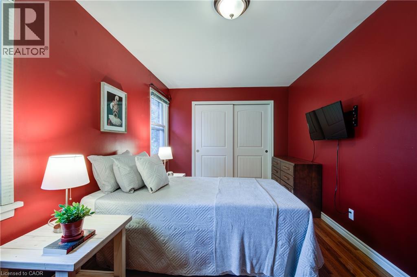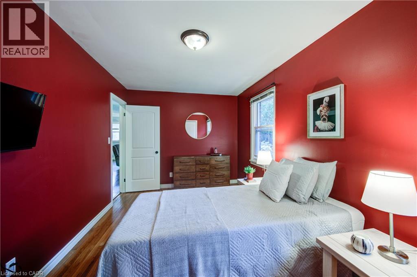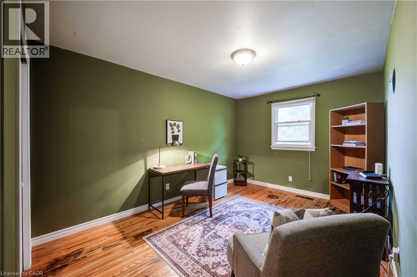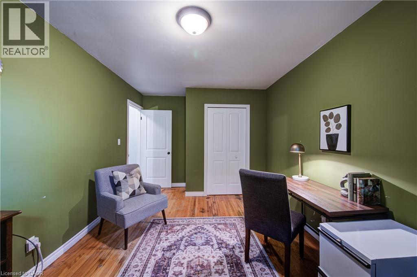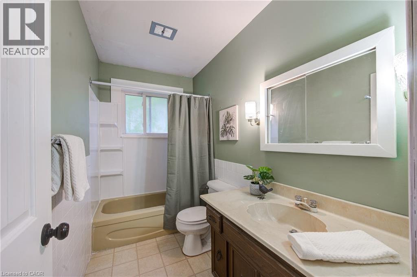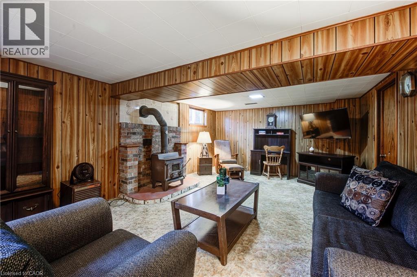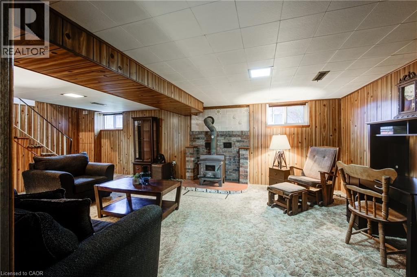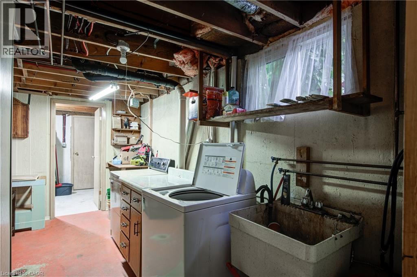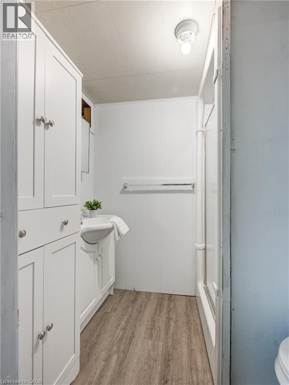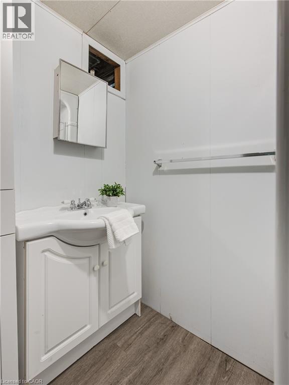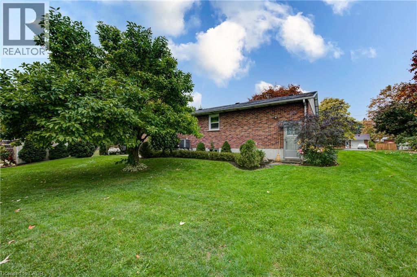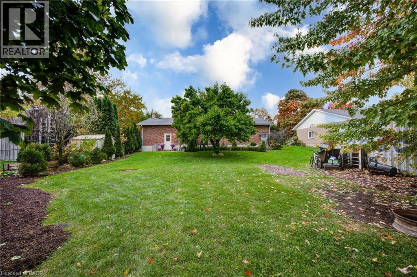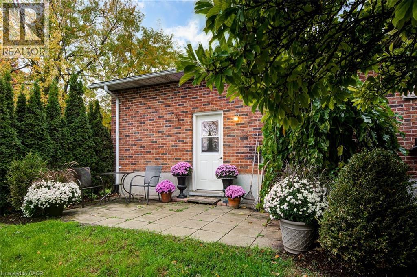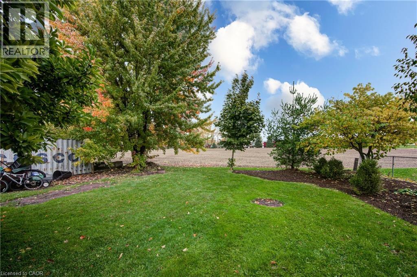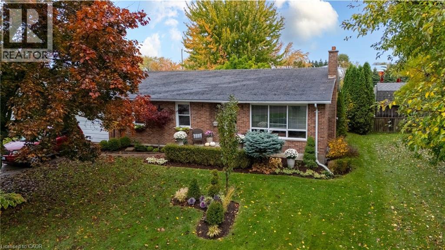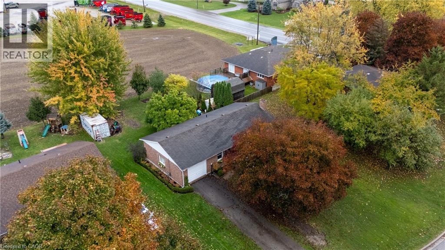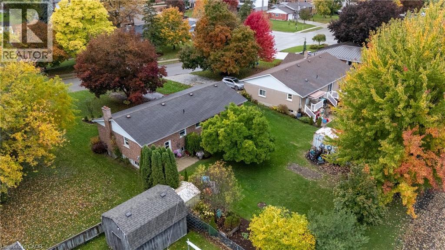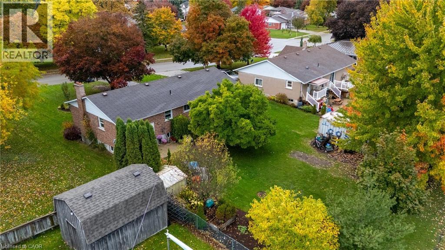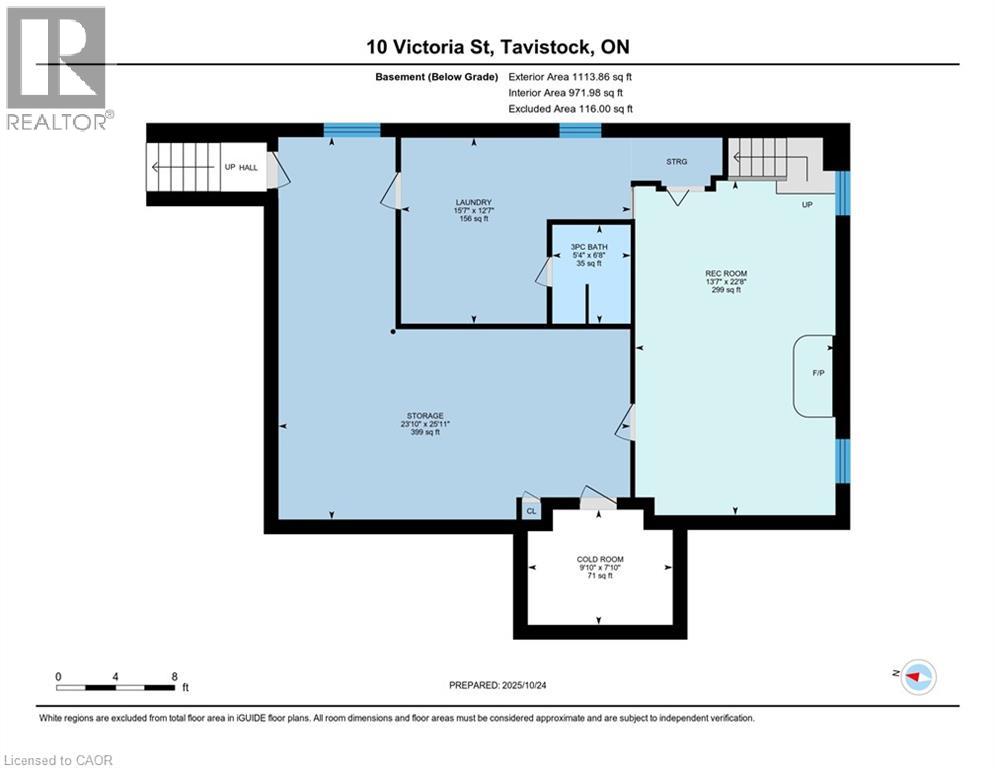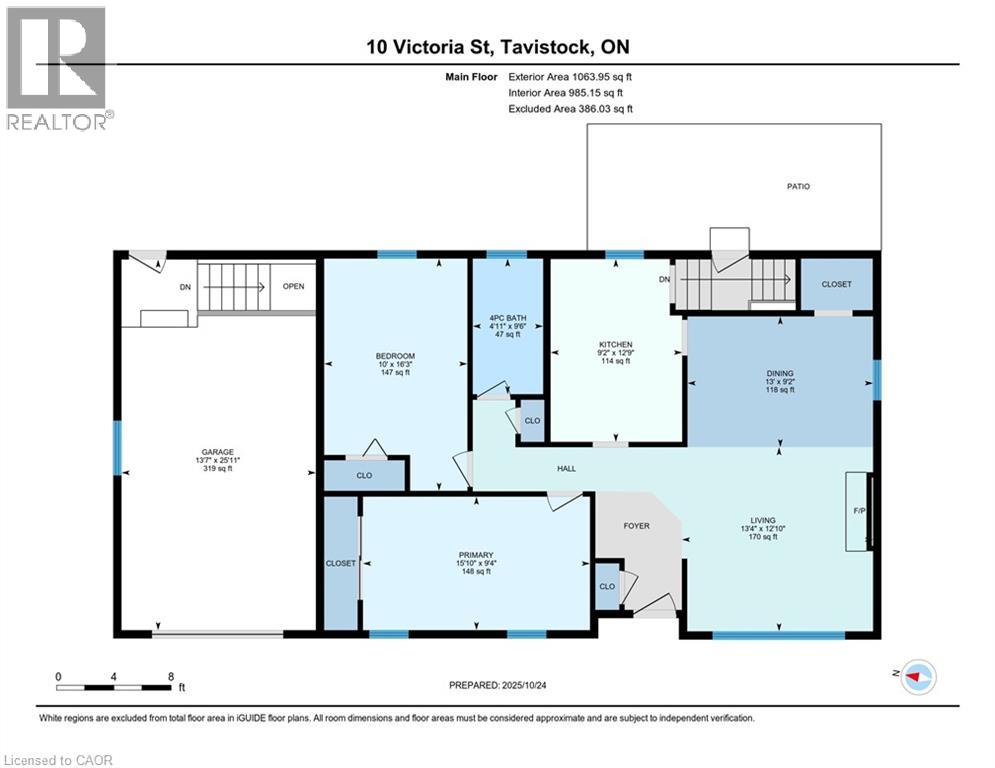10 VICTORIA Street, Tavistock, Ontario, N0B2R0
$557,500
MLS® 40782044
Home > Tavistock > 10 VICTORIA Street
2 Beds
2 Baths
10 VICTORIA Street, Tavistock, Ontario, N0B2R0
$557,500
2 Beds 2 Baths
PROPERTY INFORMATION:
Welcome home to Tavistock! Tucked away on a quiet street in this wonderful family-friendly community, you'll find this charming, partially finished 2-bedroom, 2-bathroom bungalow. The lovingly landscaped, mature yard provides a serene outdoor space, complemented by a single garage and driveway for 3 offering parking for up to four vehicles. This delightful residence is ideal for anyone looking to settle down â from retirees and empty nesters to those buying their very first home. Plus, its strategic location means an easy commute to Kitchener-Waterloo and Woodstock, and just minutes to Stratford and New Hamburg. Experience the best of Ontario living at the nexus of Perth, Oxford, and Waterloo Counties! (id:53732)
BUILDING FEATURES:
Style:
Detached
Foundation Type:
Poured Concrete
Building Type:
House
Basement Development:
Partially finished
Basement Type:
Full (Partially finished)
Exterior Finish:
Brick
Floor Space:
1064 sqft
Heating Type:
Forced air
Heating Fuel:
Natural gas
Cooling Type:
Central air conditioning
PROPERTY FEATURES:
Bedrooms:
2
Bathrooms:
2
Lot Frontage:
72 ft
Structure Type:
Porch
Amenities Nearby:
Schools, Shopping
Zoning:
R1
Community Features:
School Bus
Sewer:
Municipal sewage system
Parking Type:
Attached Garage
ROOMS:
Storage:
Basement 25'11'' x 23'10''
Recreation room:
Basement 22'8'' x 13'7''
Laundry room:
Basement 12'7'' x 15'7''
Cold room:
Basement 7'10'' x 9'10''
3pc Bathroom:
Basement 6'8'' x 5'4''
Primary Bedroom:
Main level 9'4'' x 15'10''
Living room:
Main level 12'10'' x 13'4''
Kitchen:
Main level 12'9'' x 9'2''
Other:
Main level 25'11'' x 13'7''
Dining room:
Main level 9'2'' x 13'0''
Bedroom:
Main level 16'3'' x 10'0''
4pc Bathroom:
Main level 9'5'' x 4'9''


