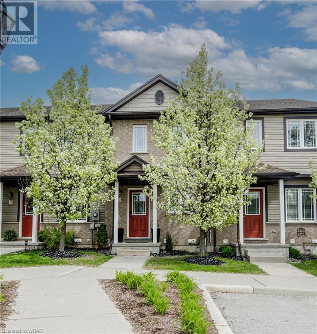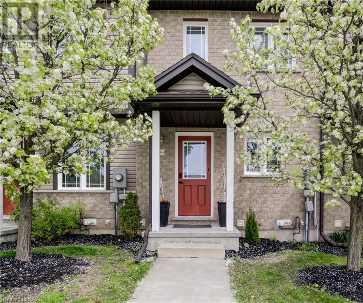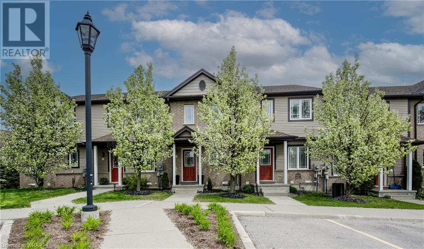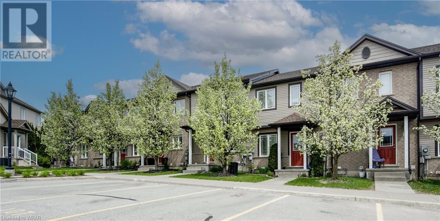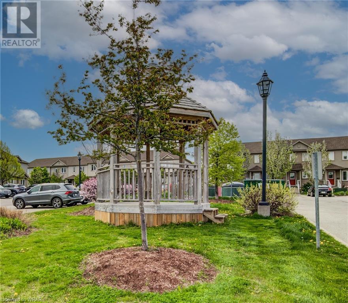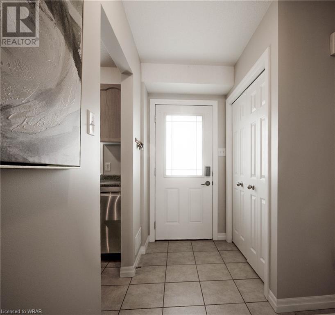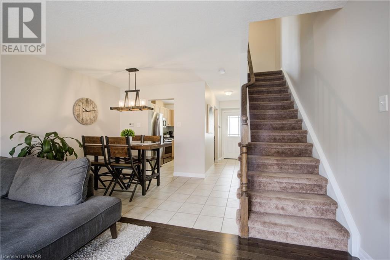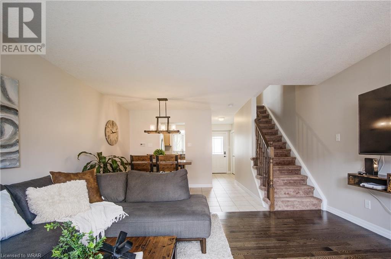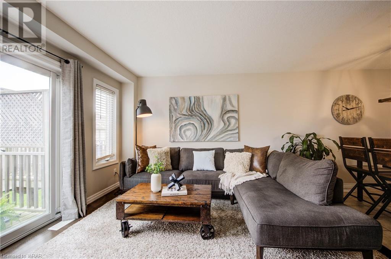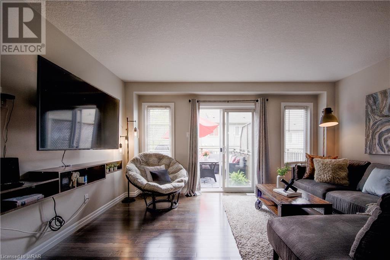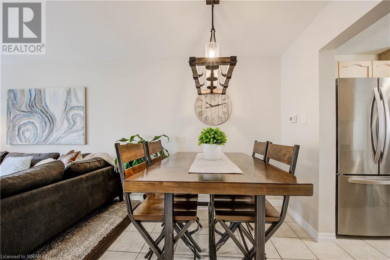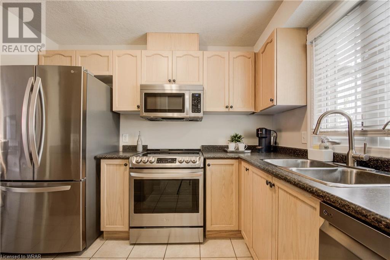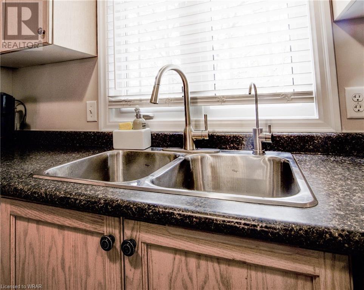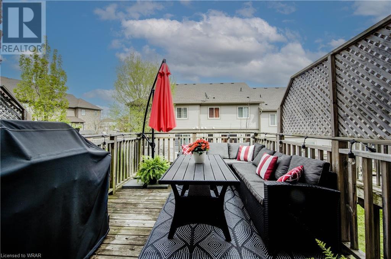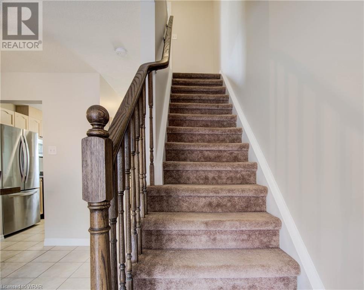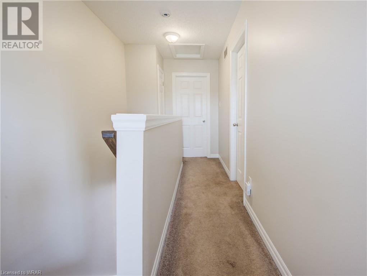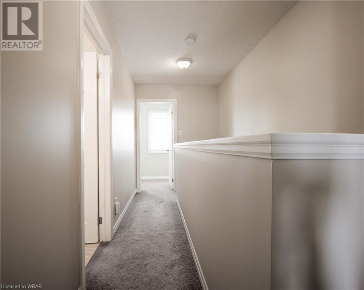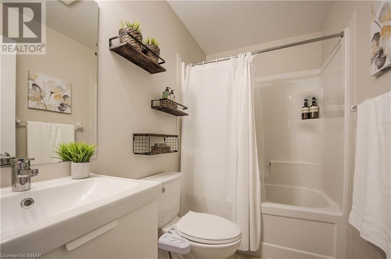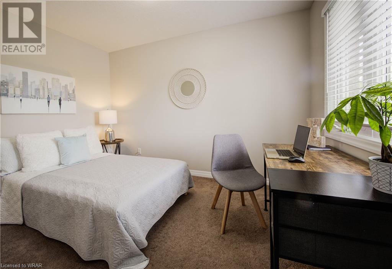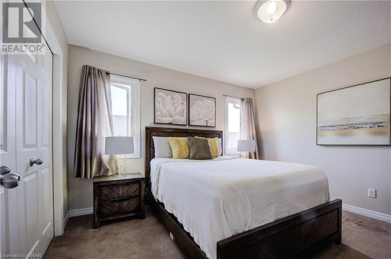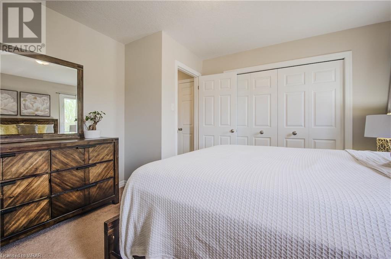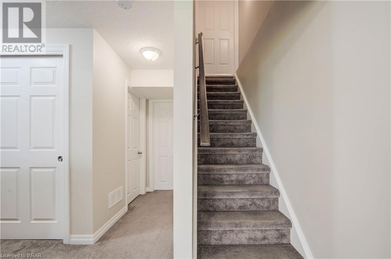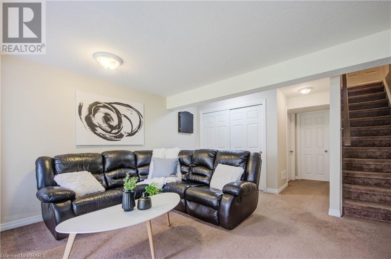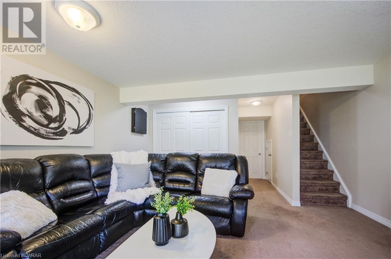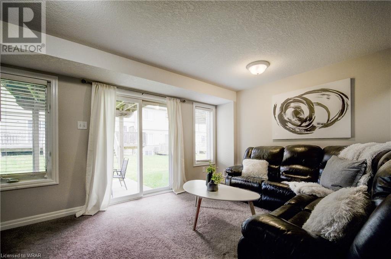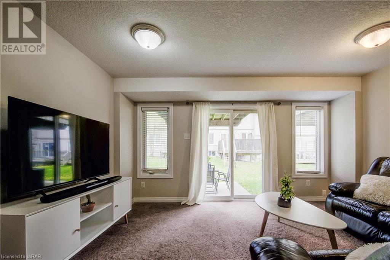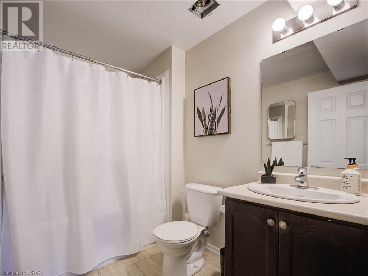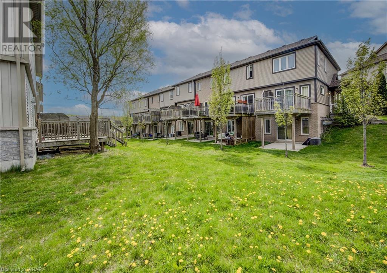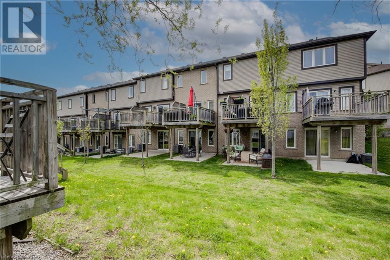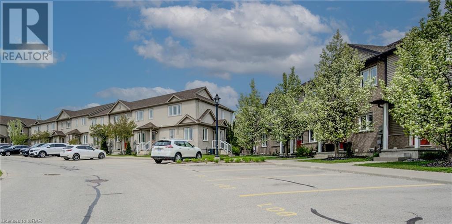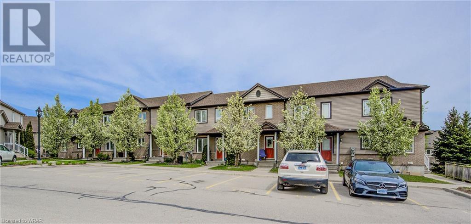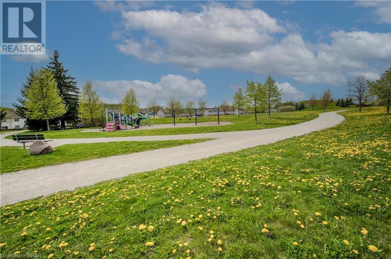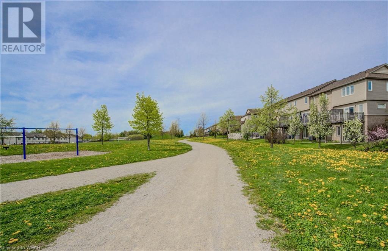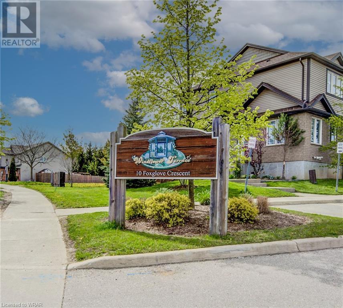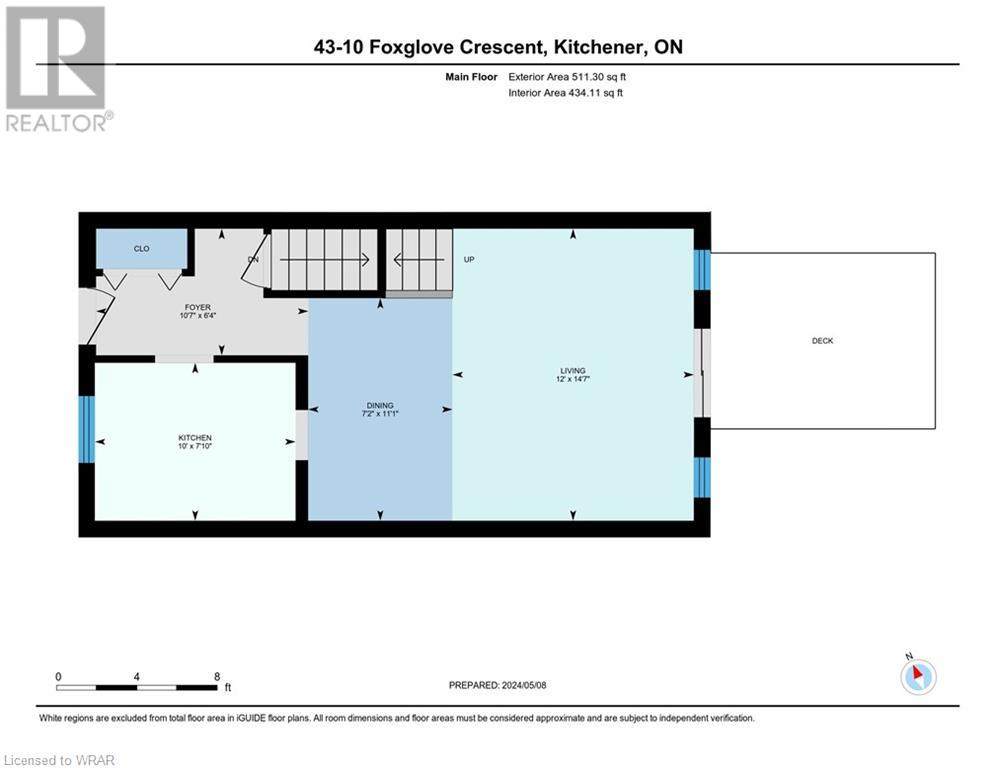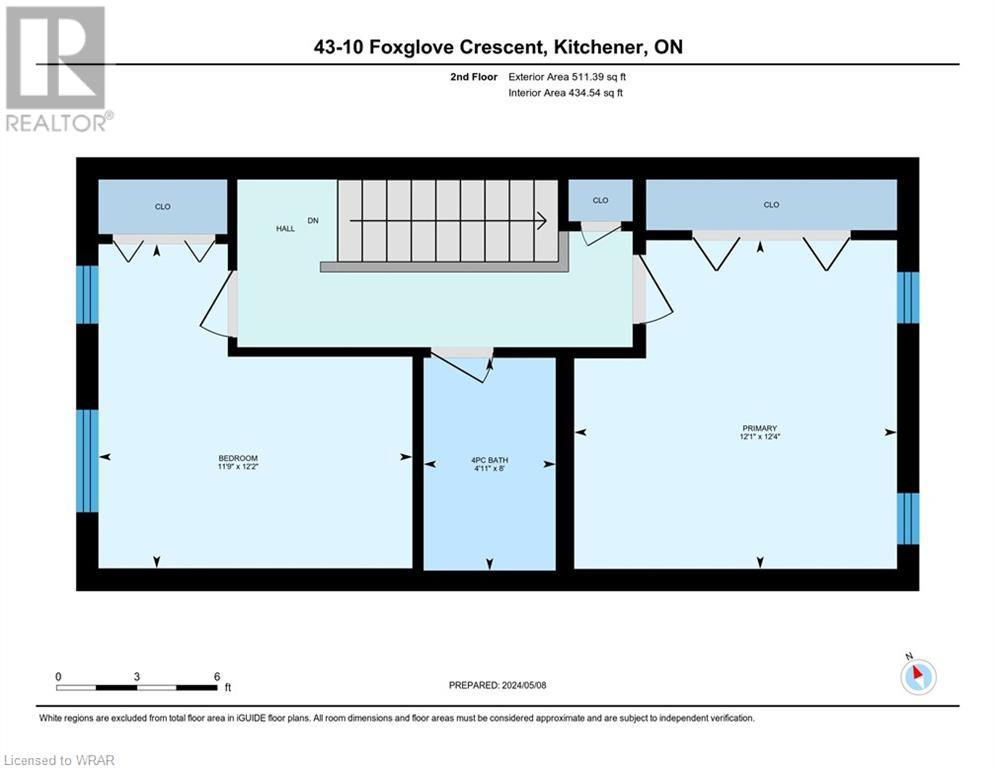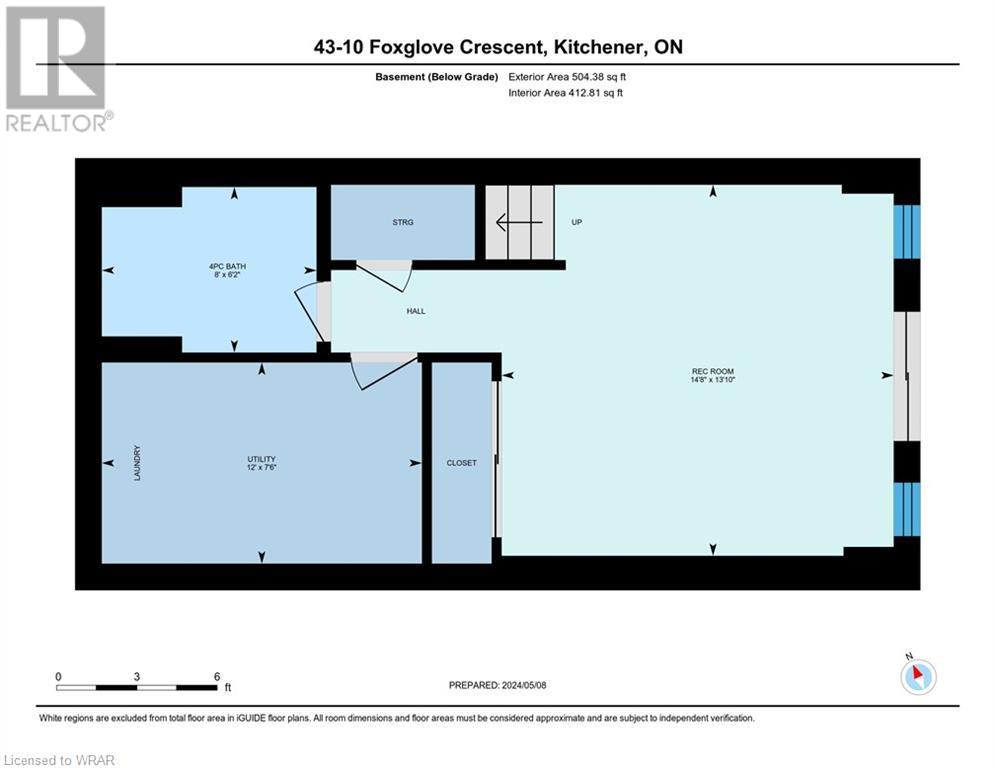10 FOXGLOVE Crescent Unit# 43, Kitchener, Ontario, N2E0E1
$599,900
MLS® 40576322
Home > Kitchener > 10 FOXGLOVE Crescent Unit# 43
2 Beds
2 Baths
10 FOXGLOVE Crescent Unit# 43, Kitchener, Ontario, N2E0E1
$599,900
2 Beds 2 Baths
PROPERTY INFORMATION:
Fantastic FREEHOLD townhome in prime Laurentian Hills area of Kitchener! Whether youâre a first-time buyer, investor, or a young family looking for more space, youâll appreciate that this home is in move-in ready condition and comes with 2 exclusively owned parking spots. This lovely, bright and freshly painted 2 bedrooms, 2 full bathrooms townhome is finished top to bottom with 2 WALK-OUTS. This convenient location is close to transit, schools, neighbourhood park, shopping and restaurants; with quick access to the express way, making it ideal for commuters. If you are looking for a sincere and private enclave community this home is a must see. (id:53732)
BUILDING FEATURES:
Style:
Attached
Building Type:
Row / Townhouse
Basement Development:
Finished
Basement Type:
Full (Finished)
Exterior Finish:
Brick Veneer, Vinyl siding
Floor Space:
1526.0000
Heating Type:
Forced air
Heating Fuel:
Natural gas
Cooling Type:
Central air conditioning
Appliances:
Dishwasher, Dryer, Refrigerator, Stove, Water softener, Washer, Microwave Built-in, Window Coverings
PROPERTY FEATURES:
Bedrooms:
2
Bathrooms:
2
Lot Frontage:
15 ft
Structure Type:
Porch
Amenities Nearby:
Airport, Park, Place of Worship, Public Transit, Schools, Shopping
Zoning:
R6
Community Features:
School Bus
Sewer:
Municipal sewage system
Features:
Cul-de-sac
ROOMS:
4pc Bathroom:
Second level 8'0'' x 4'11''
Bedroom:
Second level 12'2'' x 11'9''
Primary Bedroom:
Second level 12'4'' x 12'1''
Utility room:
Basement 7'6'' x 12'0''
4pc Bathroom:
Basement 6'2'' x 8'0''
Recreation room:
Basement 13'10'' x 14'8''
Living room:
Main level 14'7'' x 12'0''
Dining room:
Main level 11'1'' x 7'2''
Kitchen:
Main level 7'10'' x 10'0''

